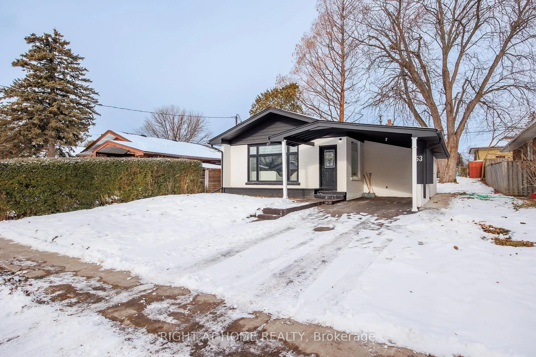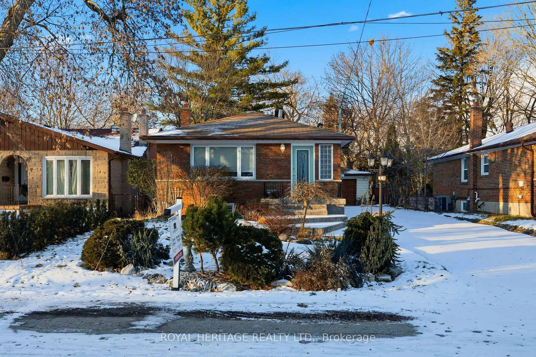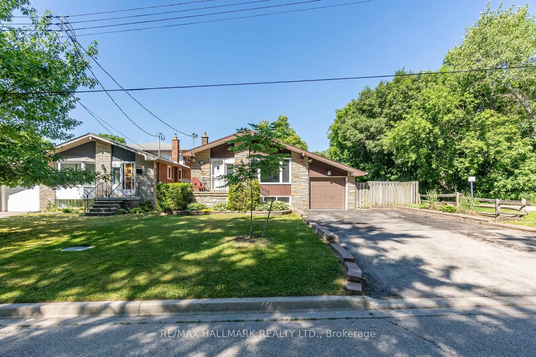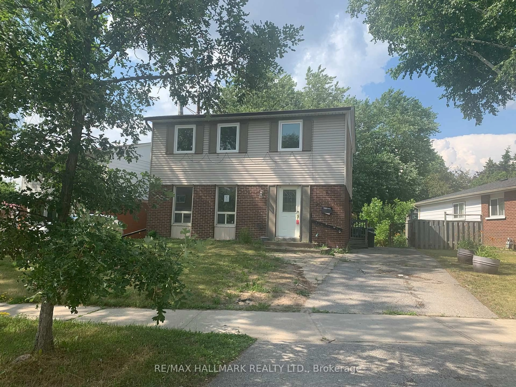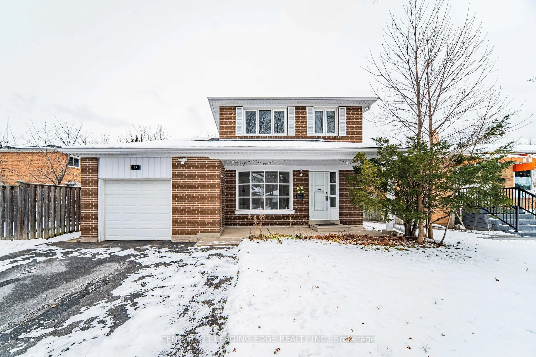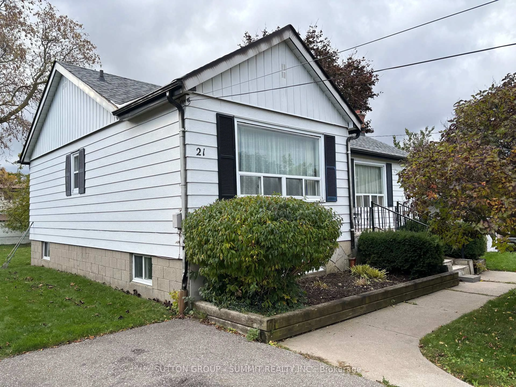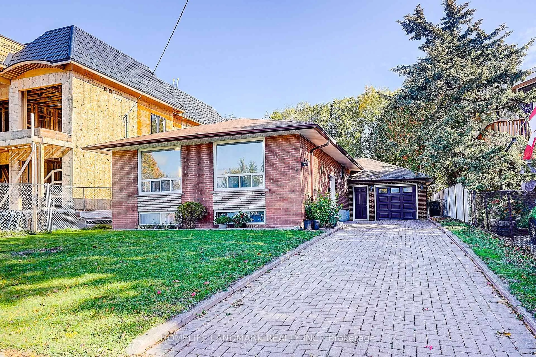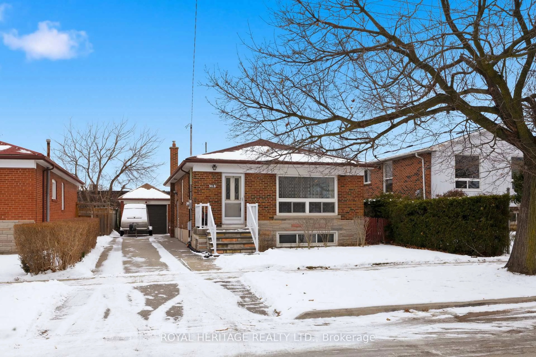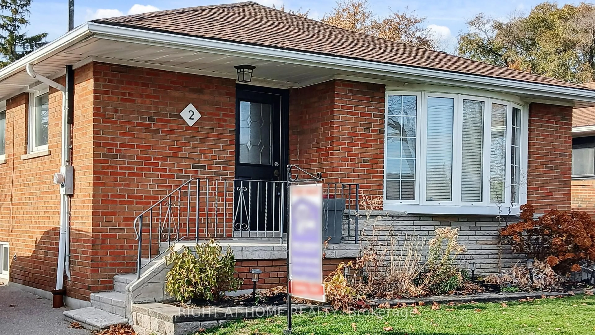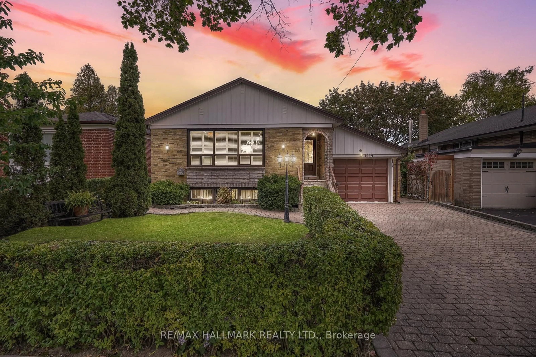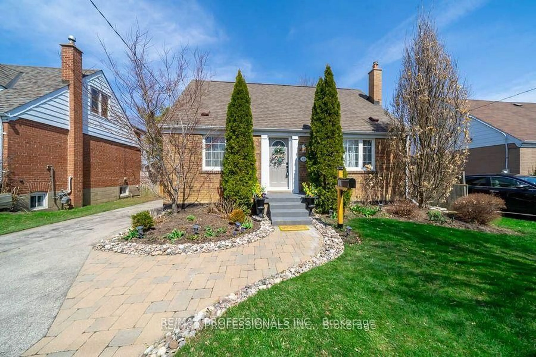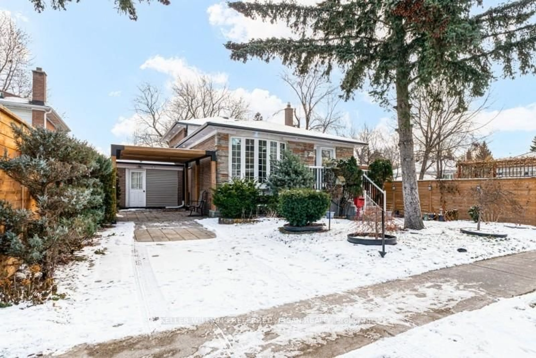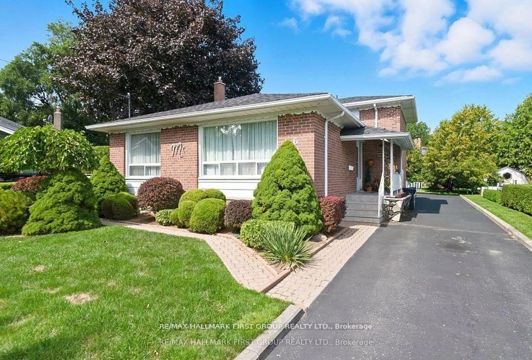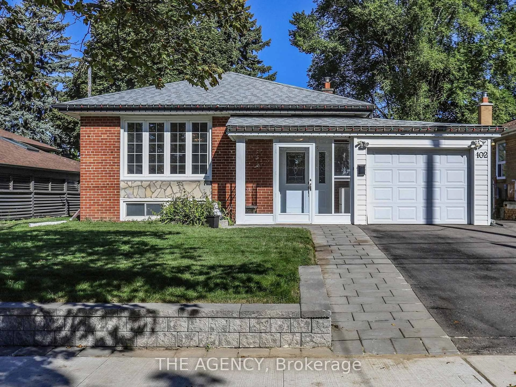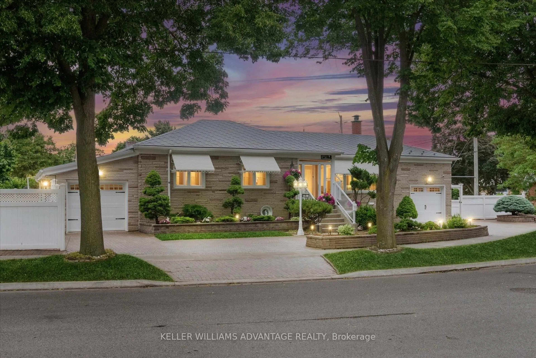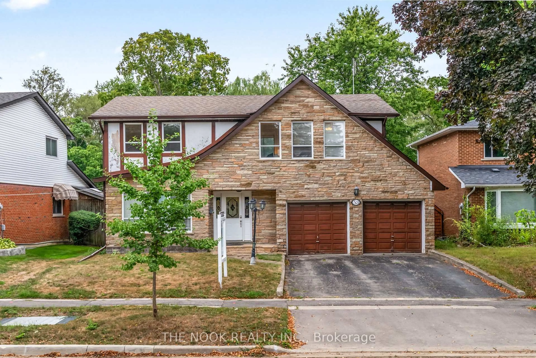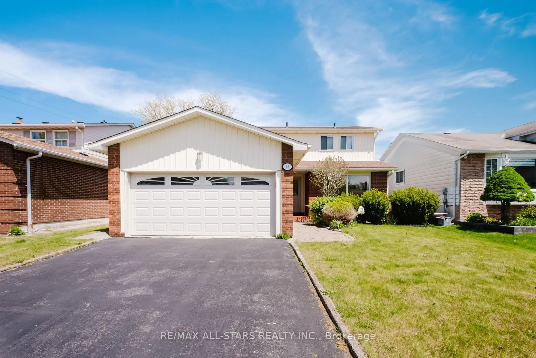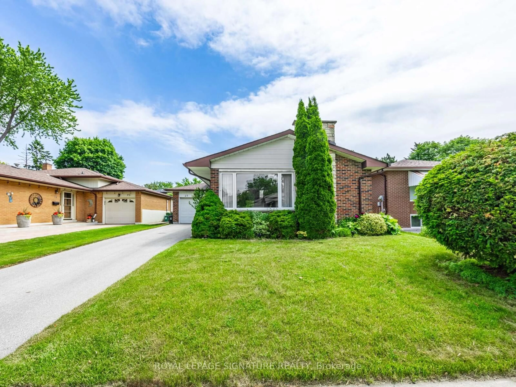Prime Lake Ontario LOCATION !!! Opportunity for Individuals, Families / Builders, Investors or Those who Understand the Value of this Grand Estate Sized Lot, Frontage 56 Feet Wide X 133 Feet Deep... SOUTH of Kingston Rd, just Minutes from LAKE ONTARIO & 10 Min's to the Centre of Queen East / Beach. Separate Side Entrance Offers In-law Suite Potential. Coveted, Quiet, Location. Bright, Functional and Spacious Main floor with 3 beds, 1 Bathroom with Walk-In Shower and Modern Upgraded Kitchen. This Solid, Stunning Detached Brick Bungalow in the heart of Cliffside near 'The Bluffs " is located among many $ 2 - $ 3 + Million Dollar New Build Luxury Homes. Updated with Timeless Charm. Hardwood Floors & Tons of Natural Light. The Wide, Deep, Spacious Backyard is a True Private Oasis featuring a Stunning Garden and Interlock Stone. This Property Could Accommodate Mult - Generational Living or Flexible Investment Options for this MASSIVE Sized Basement with Roughed-In Bathroom. Workshop inside the 2 Car Garage and Additional Driveway Parking. (can remove workshop and restore back to 2 car parking Inside the Garage ) This is one of Toronto's most Coveted Lakeside Neighborhoods, Benefiting from Strong Demand and Continuous Development of Luxury Homes. ALL Inquiries Welcome
Inclusions: Fridge, Stove, Washer
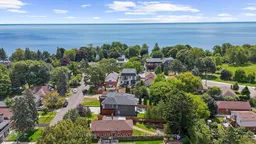 33
33

