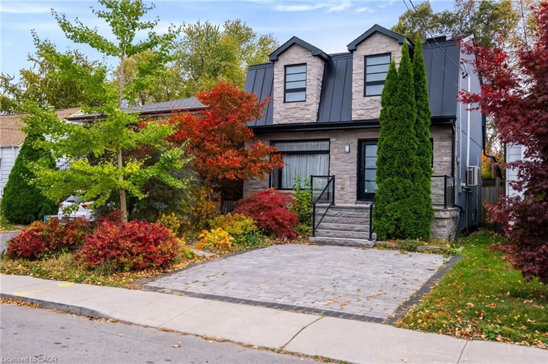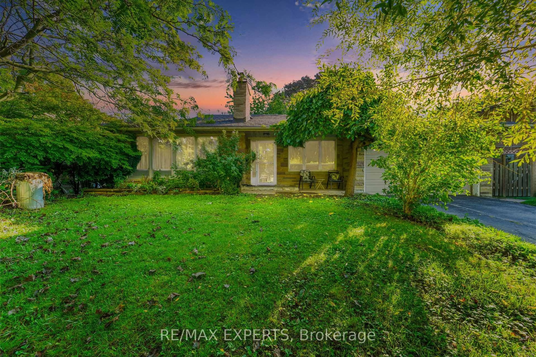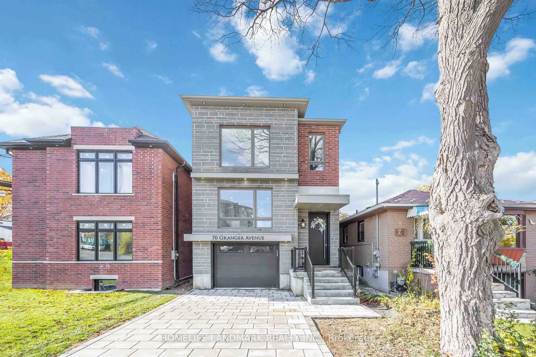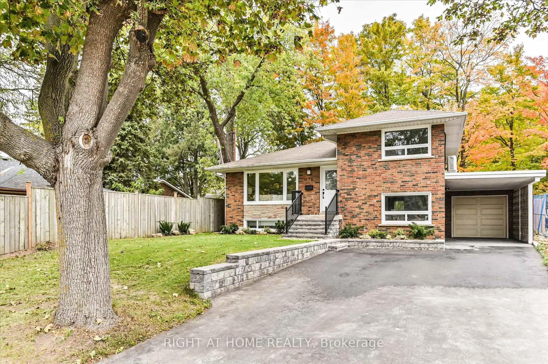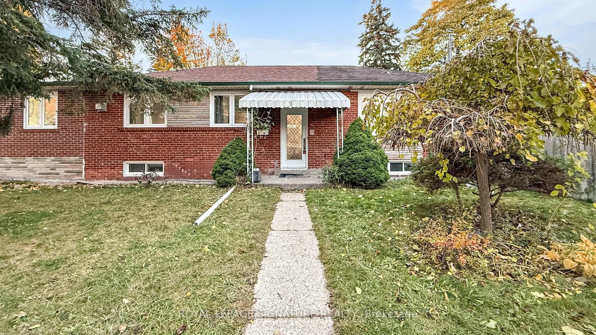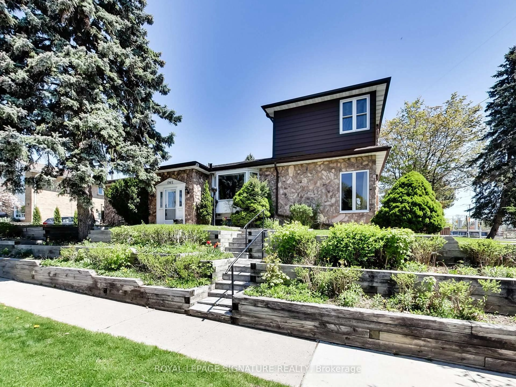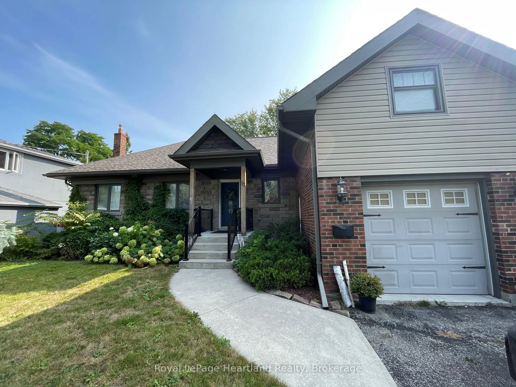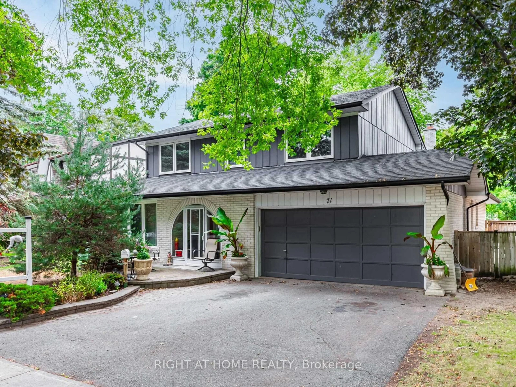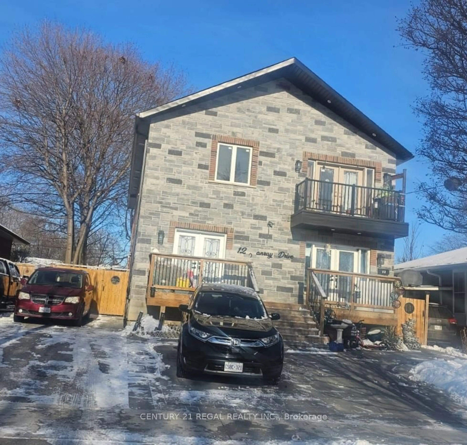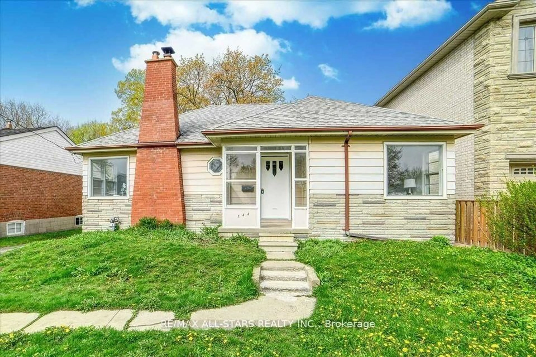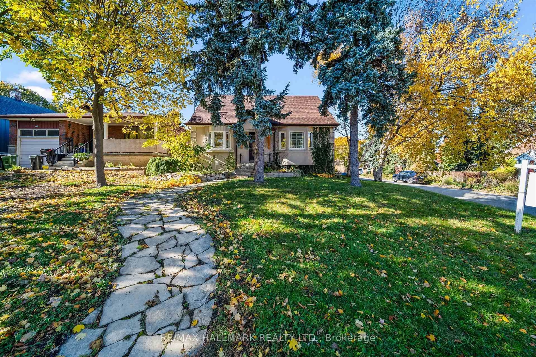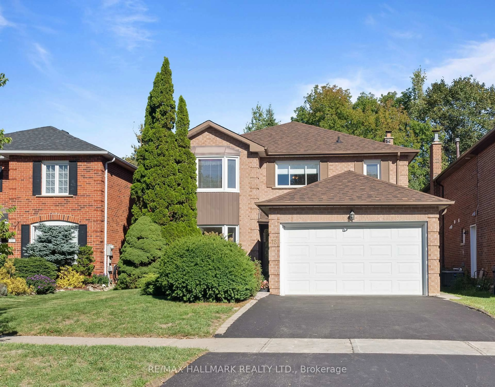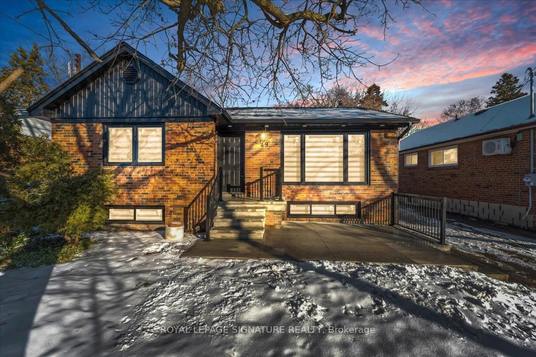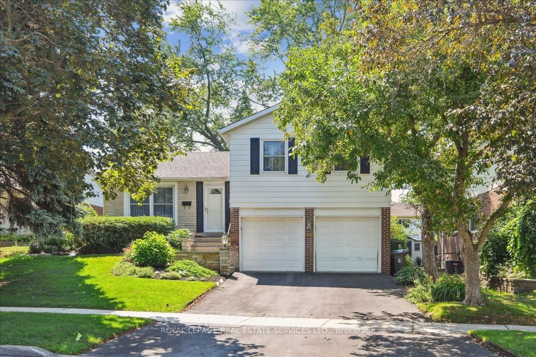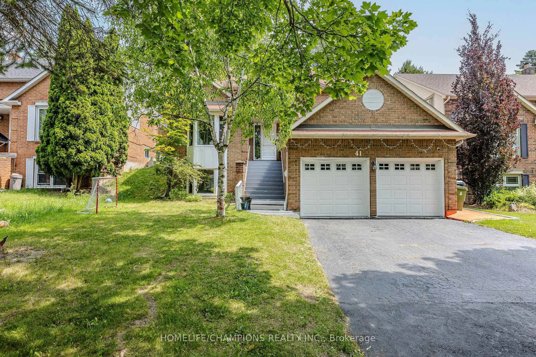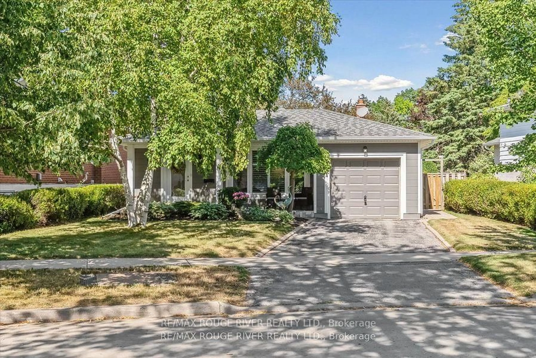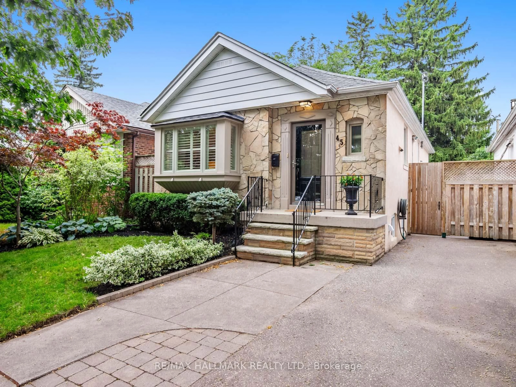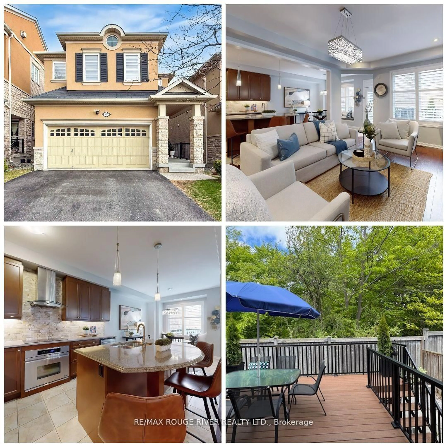Coveted Cliffcrest Raised Bungalow On Oversized, Tree lined, 50 x 110 Foot Lot. Imagine The Sunrise & Sunsets At Sloley, On your Private Walk Out Terrace With SOUTH FACING Lake Views. Create Summer Memories At Bluffer's Park & The Marina, & Enjoy Your Morning Walk At The Beach! Lot's Of Trails Throughout This Family Friendly Community. Think Winters & Holidays, Cozied Up By 2 Of The Wood Burning FirePlaces. 3 Bedrooms On Main Floor, Lower Level At Above Grade Level With 2 Bedrooms, 3 Piece Bath & Large Living Room with Separate Entrance & Walkout To Back Yard. (Fabulous bright in-law potential) Easy Peasy Parking With Attached Garage. Plus 2 Side By Side Spots. Beautifully Upgraded Over the years, And Meticulously Maintained. This Home Awaits Your Future & Memories! Fairmount P.S, RH King High School & St. Agatha P.S School Districts. GO Station Less than 20 Minutes to Downtown. 5 Minute Walk to Grocery Store, bakery. Shoppers & LCBO. Toronto Hydro has updated the wires to go under ground in the nieghbourhood and that their is a plan in motion to take down the hydro wires at the rear of the property for the fall of 2025, pls note phone/cable wires may remain.
Inclusions: Main floor fridge kitchen aid, and basement fridge as is, Gas stove top, electric oven, Dishwasher. Washer & Dryer. All light fixtures, Blinds & Window Coverings. Shed, Furnace, A/C, & Thermostat. 2 Wood Burning Fireplaces & Fireplace wood in garage.
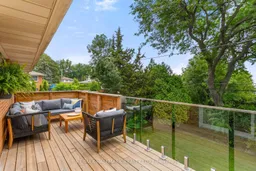 26
26

