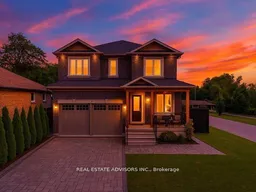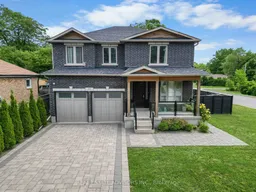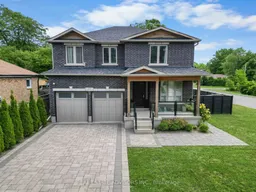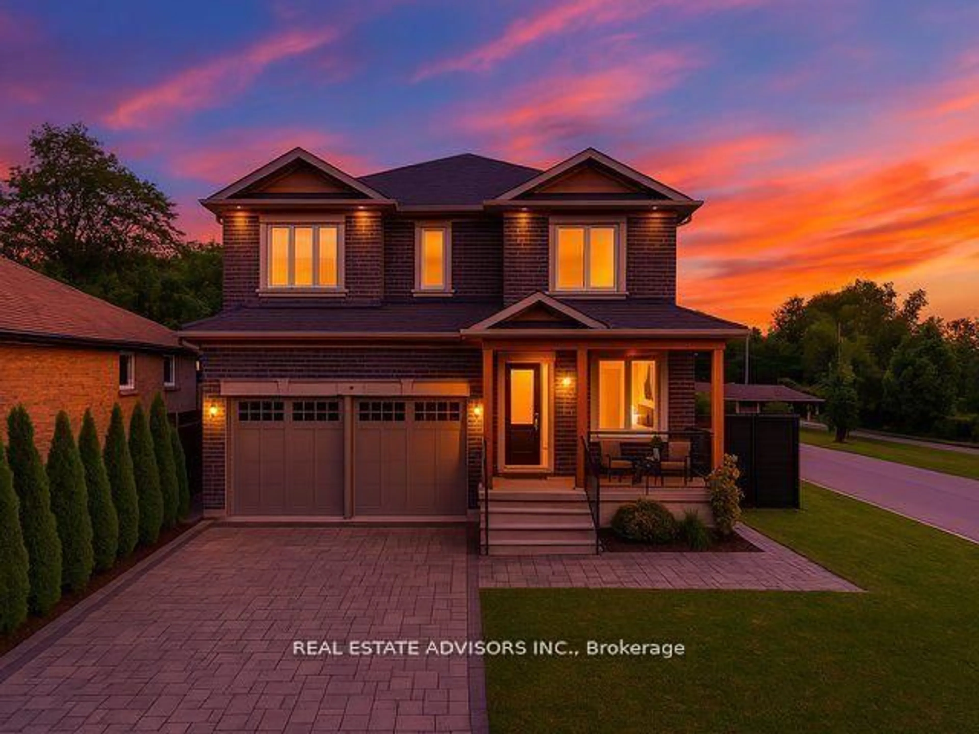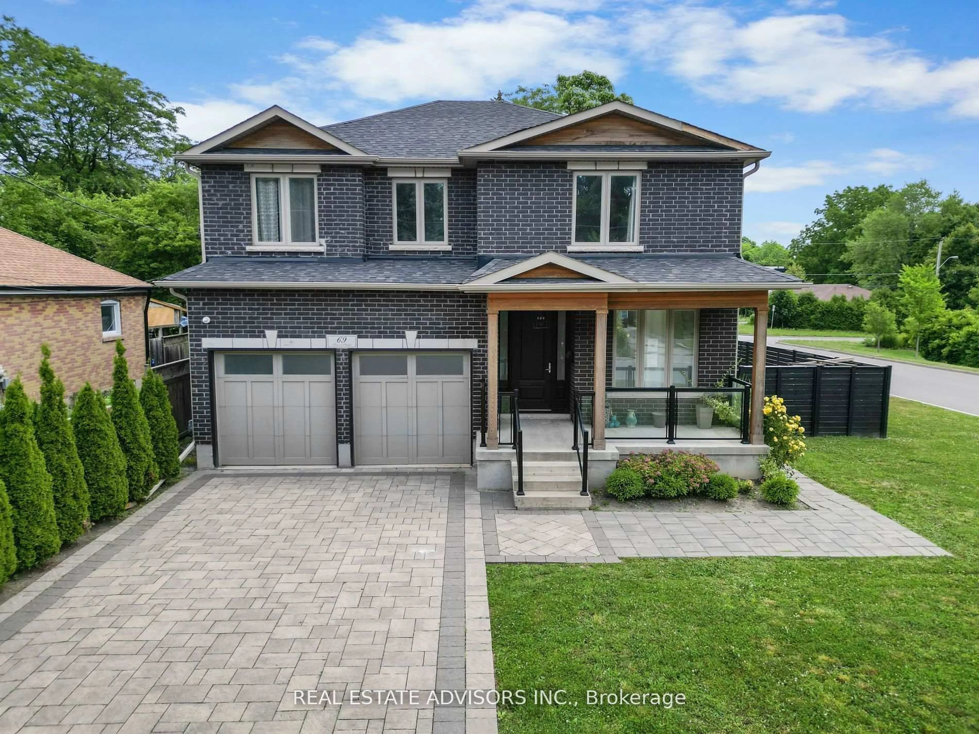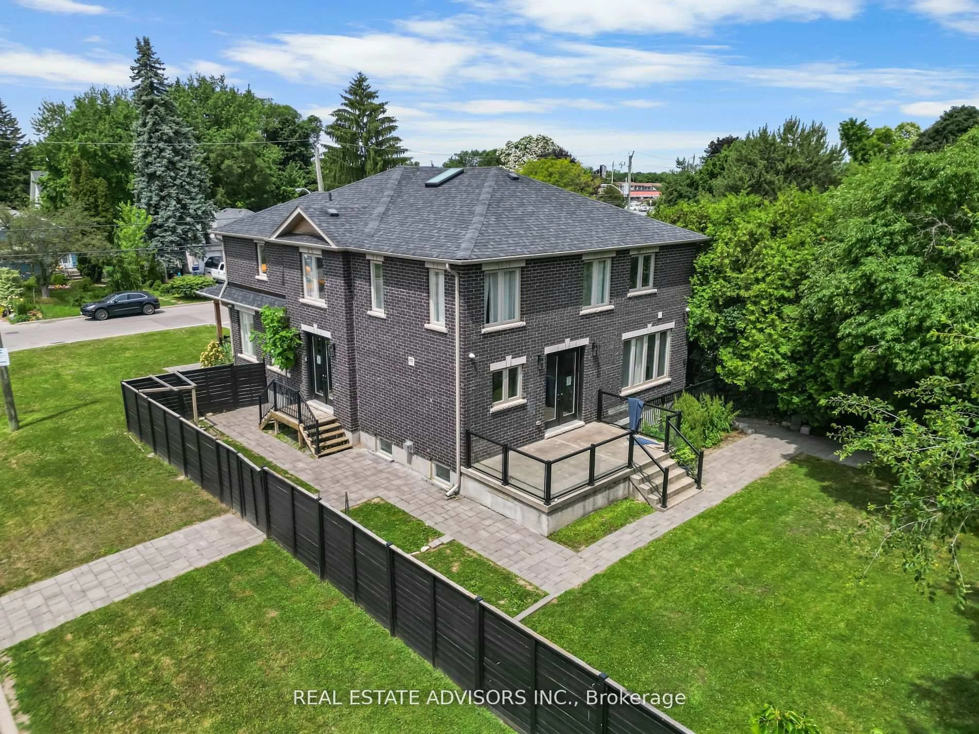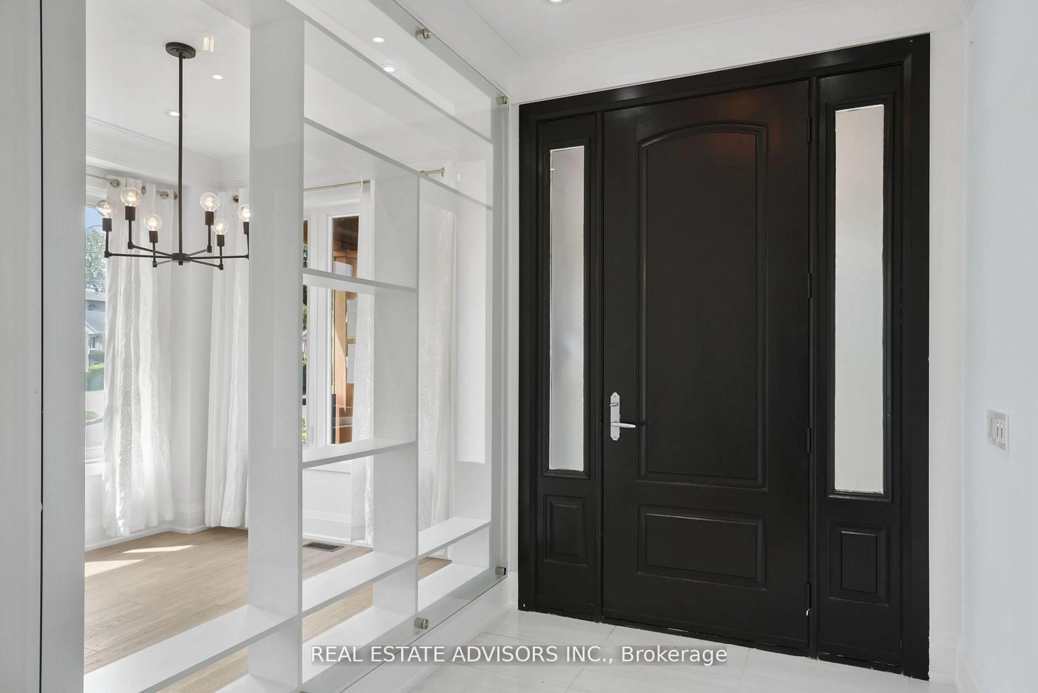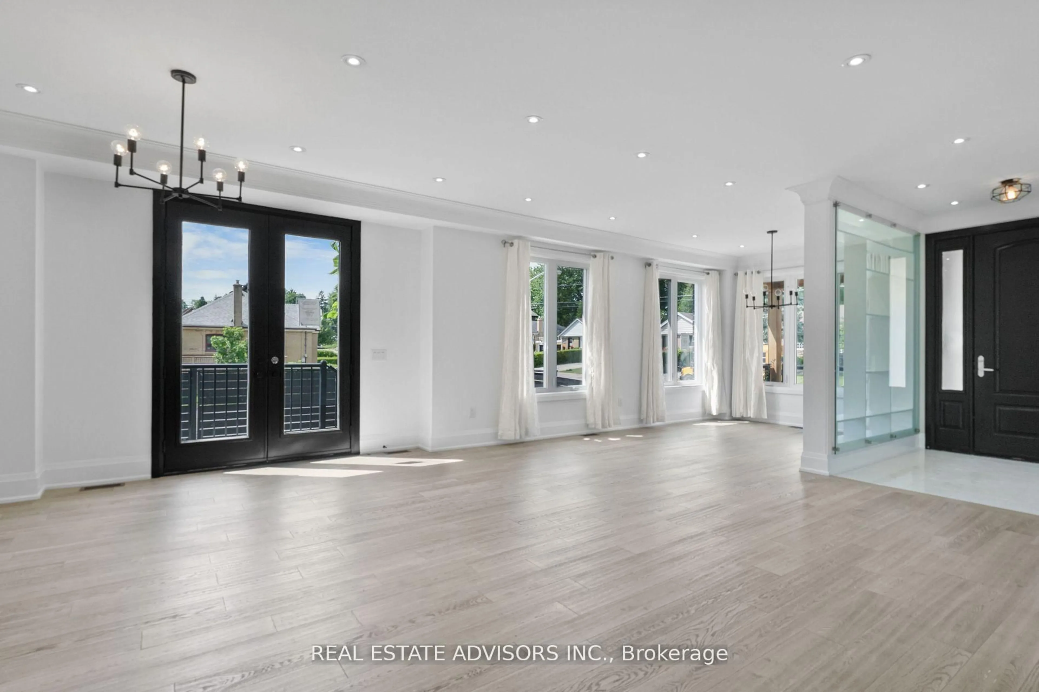69 Fenwood Hts, Toronto, Ontario M1M 2W1
Contact us about this property
Highlights
Estimated valueThis is the price Wahi expects this property to sell for.
The calculation is powered by our Instant Home Value Estimate, which uses current market and property price trends to estimate your home’s value with a 90% accuracy rate.Not available
Price/Sqft$603/sqft
Monthly cost
Open Calculator
Description
Stunning custom-built detached home in the sought-after Scarborough Bluffs community! Offering over 4,000 sq.ft. of elegant living space, this residence is designed for both entertaining and family living. Features include multiple bedrooms and baths, a finished basement with separate entrance, and generous parking. Enjoy proximity to parks, top schools, and transit while living in a vibrant, family-friendly neighborhood. A rare blend of luxury, comfort, and location!
Property Details
Interior
Features
2nd Floor
4th Br
4.24 x 3.285 Pc Ensuite / hardwood floor / Closet Organizers
Primary
6.58 x 4.395 Pc Ensuite / hardwood floor / W/I Closet
2nd Br
5.72 x 3.783 Pc Ensuite / hardwood floor / Closet Organizers
3rd Br
4.04 x 3.895 Pc Ensuite / hardwood floor / Closet Organizers
Exterior
Features
Parking
Garage spaces 2
Garage type Attached
Other parking spaces 4
Total parking spaces 6
Property History
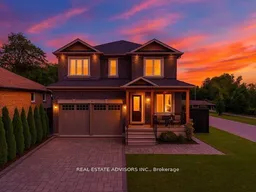 44
44