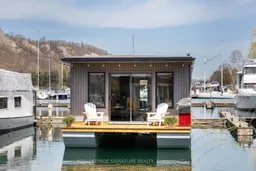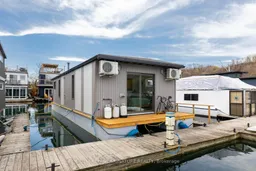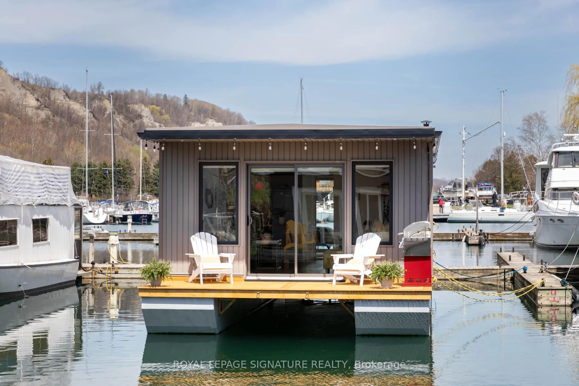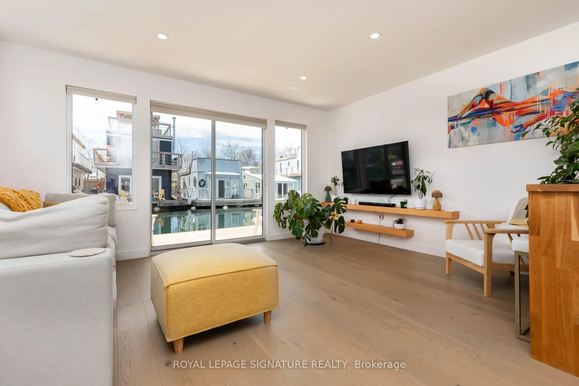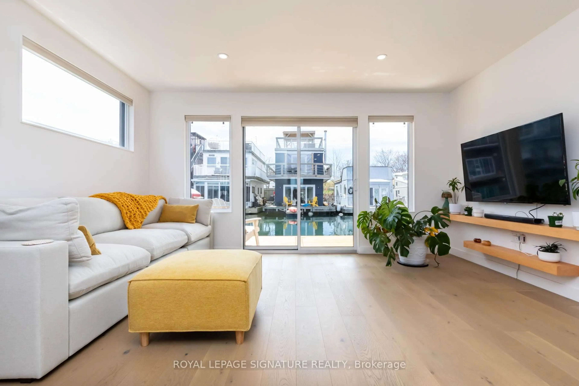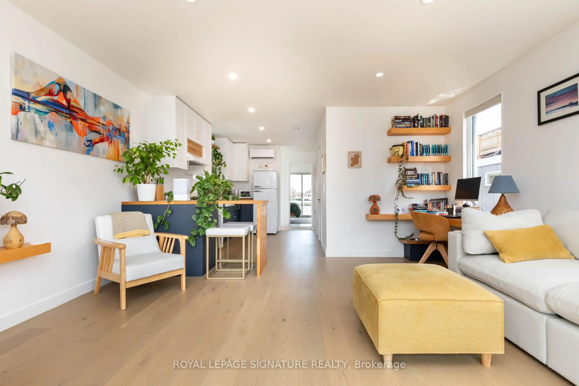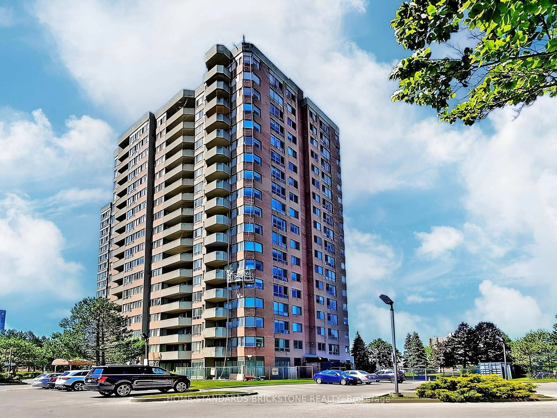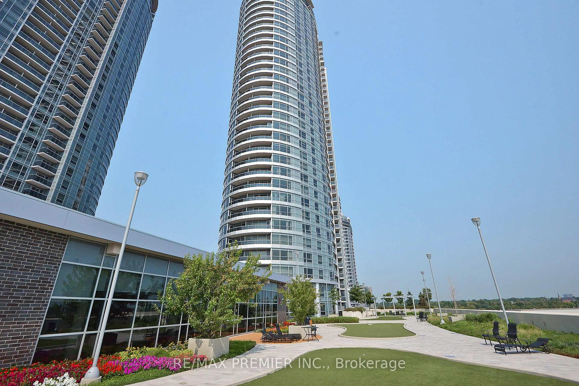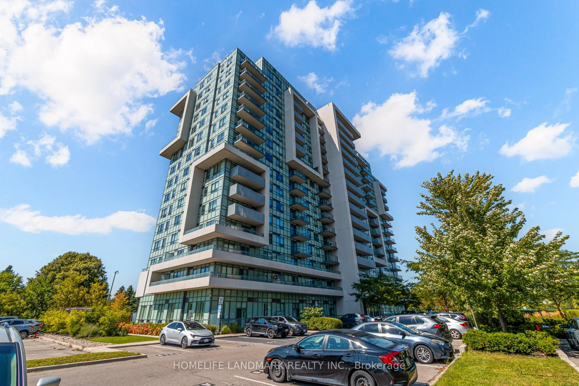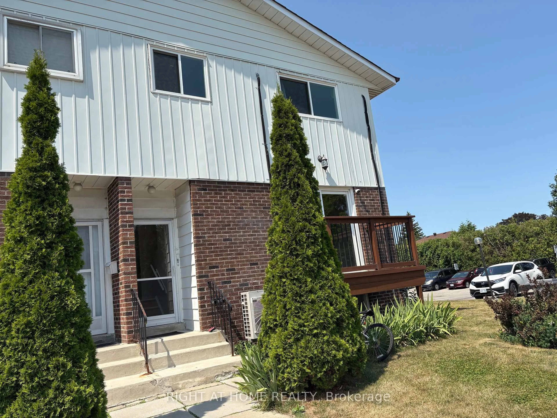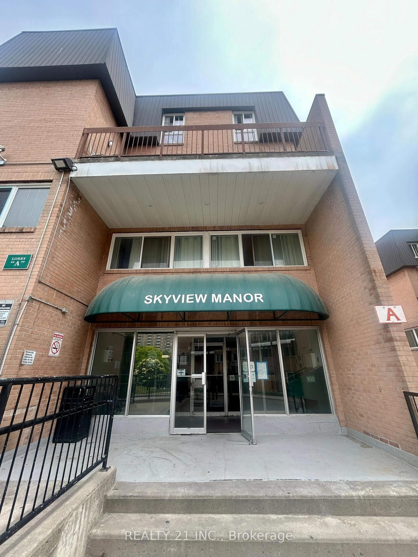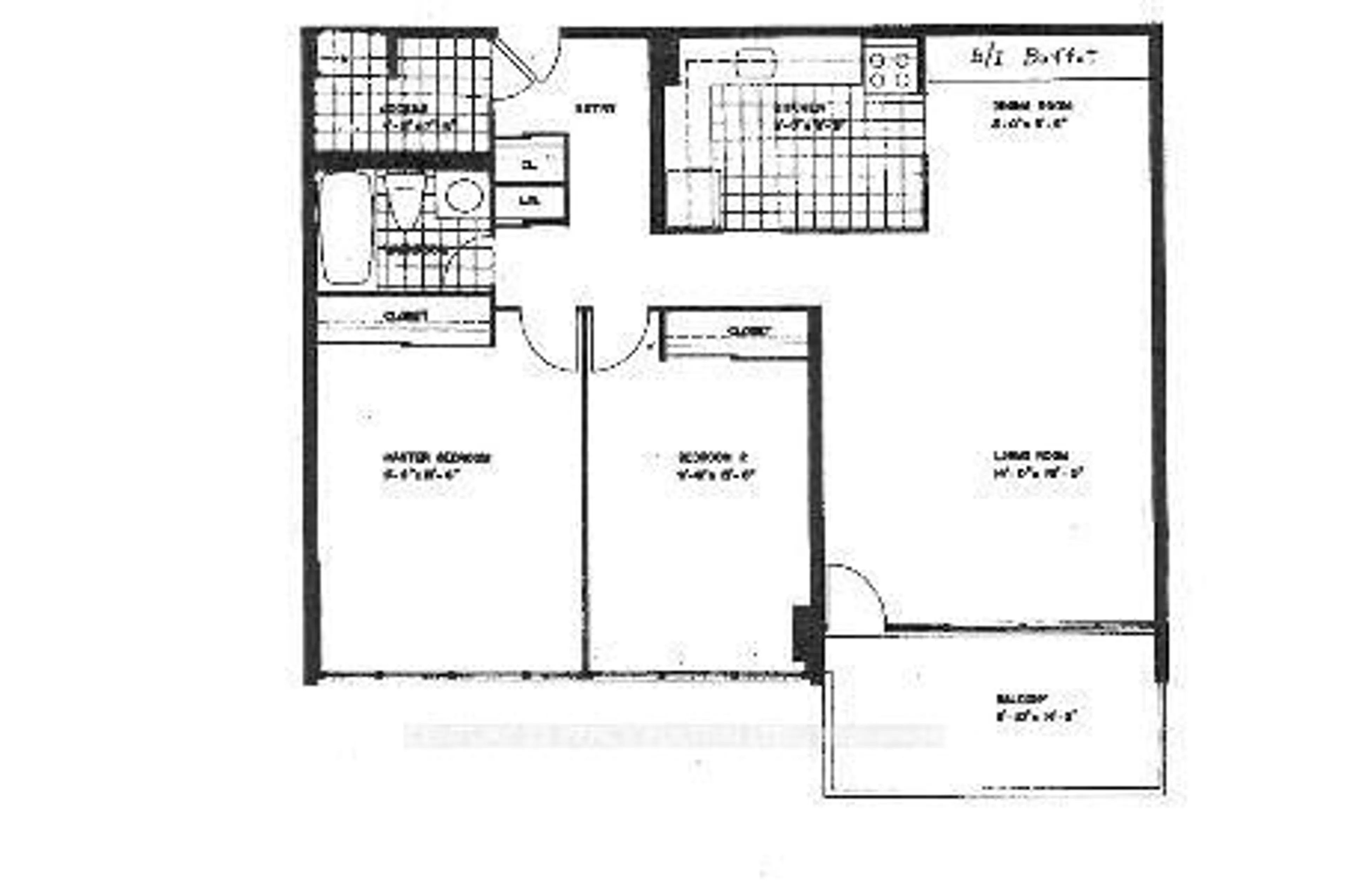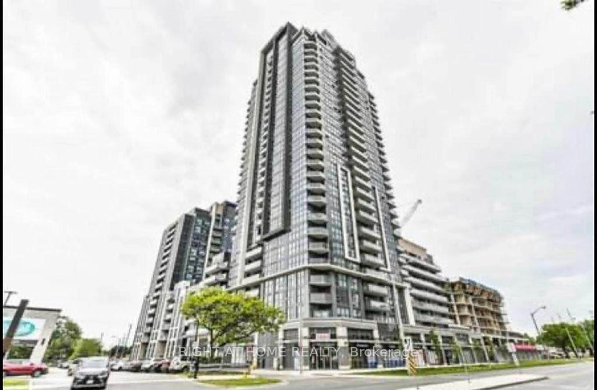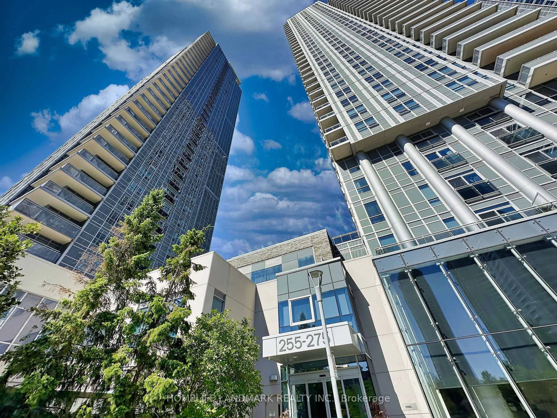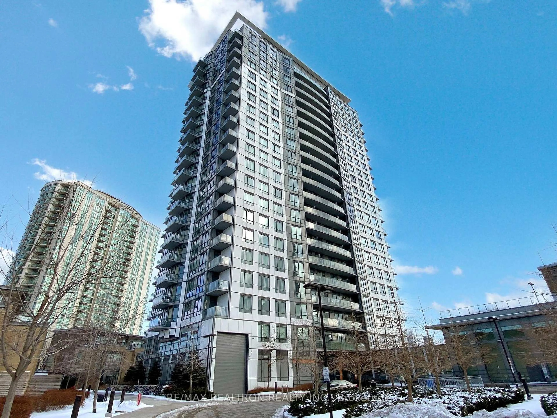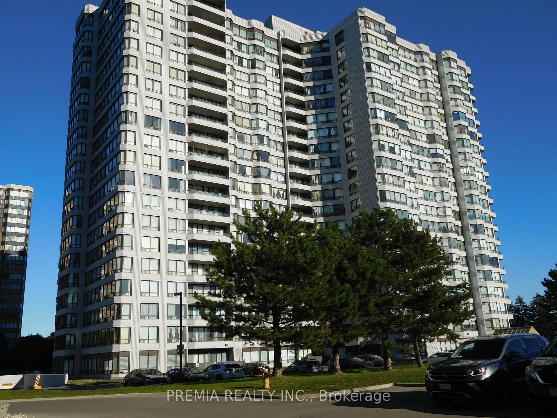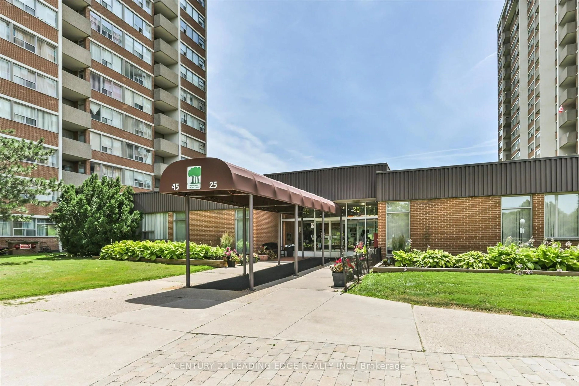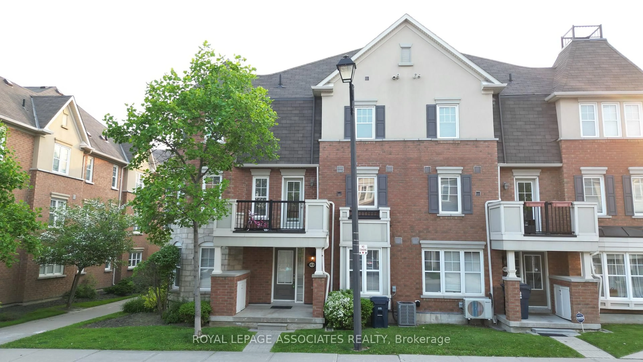7 Brimley Rd #E-65, Toronto, Ontario M1M 3W3
Contact us about this property
Highlights
Estimated valueThis is the price Wahi expects this property to sell for.
The calculation is powered by our Instant Home Value Estimate, which uses current market and property price trends to estimate your home’s value with a 90% accuracy rate.Not available
Price/Sqft$824/sqft
Monthly cost
Open Calculator
Description
Condo in the City with Million Dollar Views!!!! Custom-built in 2022 with all the creature comforts of home. Boasts over 650 sq.ft of nautical style living on the water! White oak plank flooring, LED pot lights throughout. Open concept layout w/built-in desk, floating entertainment shelving right & breakfast bar. Two-tone navy blue lower cabinets with w/white upper cabinets include oak counters with accented gold handles, bringing an authentic nautical look to the modern vibe of the place. White propane Classic by Unique Stove has a classic old-fashioned nautical look with a contemporary twist. The Galanz glossy white fridge w/matching microwave lends itself to the modern but classic style of a house on the water. The primary bedroom includes a built-in White Oak queen bedframe w/floating side tables along with nautical overhead lamps for night time reading. The wall-to-wall closet boasts loads of storage. The view through the sliding doors overlooking the 65 sqft. cedar deck is perfect for watching sunrises. The crawl space type storage means you can store your off season items and water toys without extra costs. Mooring Fees ($1220) include tax
Property Details
Interior
Features
Main Floor
Kitchen
3.66 x 2.74hardwood floor / Breakfast Bar / B/I Appliances
Utility
1.53 x 1.83W/I Closet / B/I Shelves / B/I Appliances
Living
4.57 x 4.57hardwood floor / B/I Desk / Overlook Water
Primary
3.51 x 3.81hardwood floor / Ensuite Bath / Double Closet
Exterior
Features
Parking
Garage spaces -
Garage type -
Total parking spaces 1
Condo Details
Amenities
Satellite Dish, Visitor Parking
Inclusions
Property History
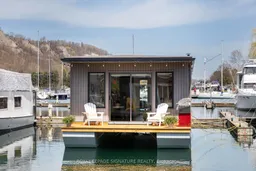 48
48