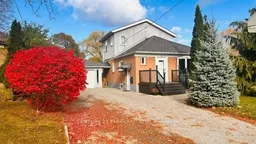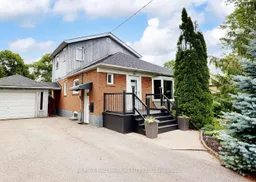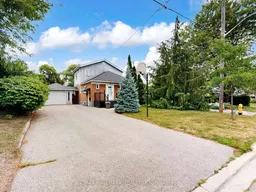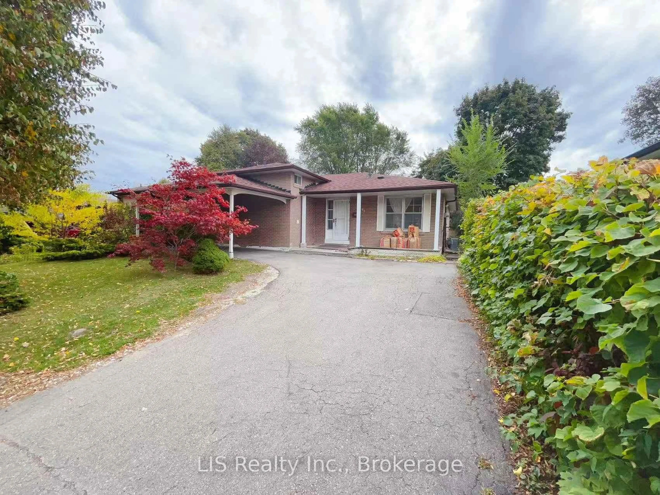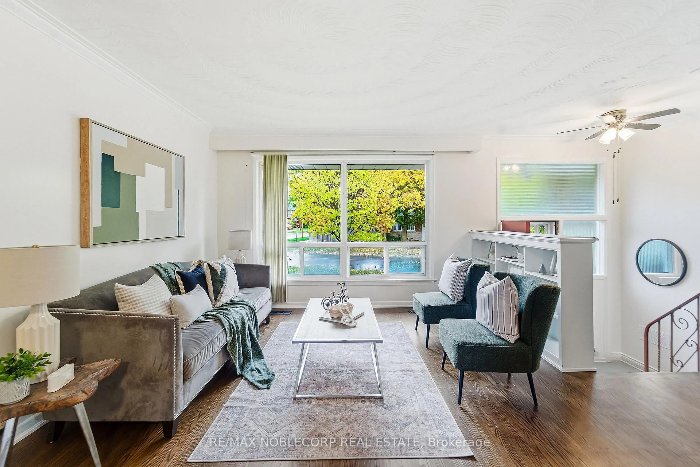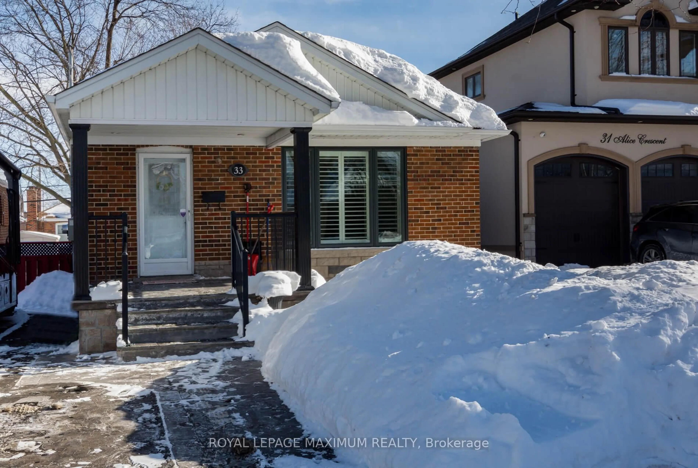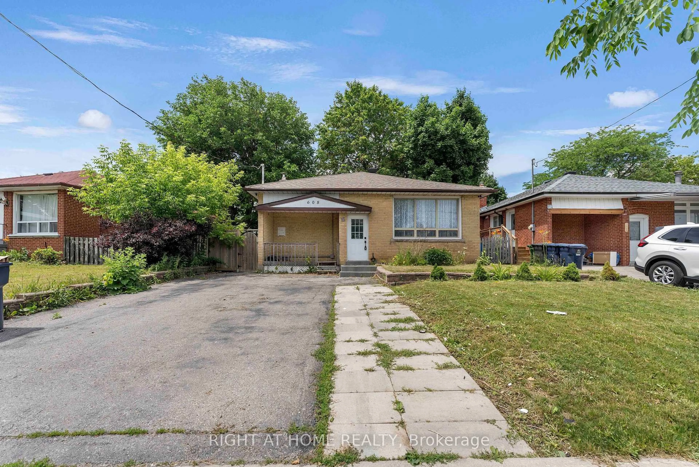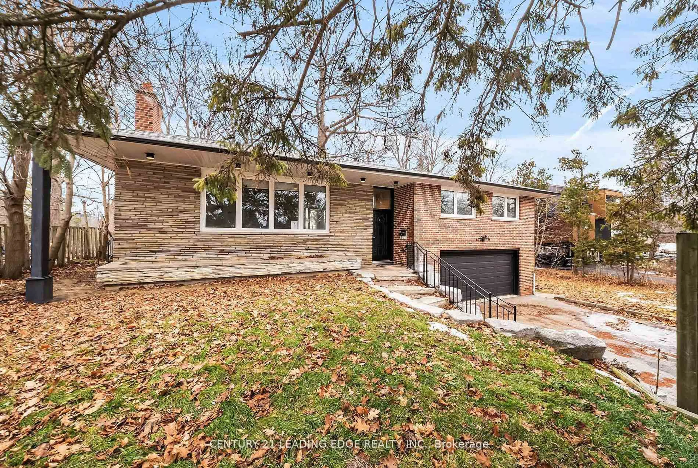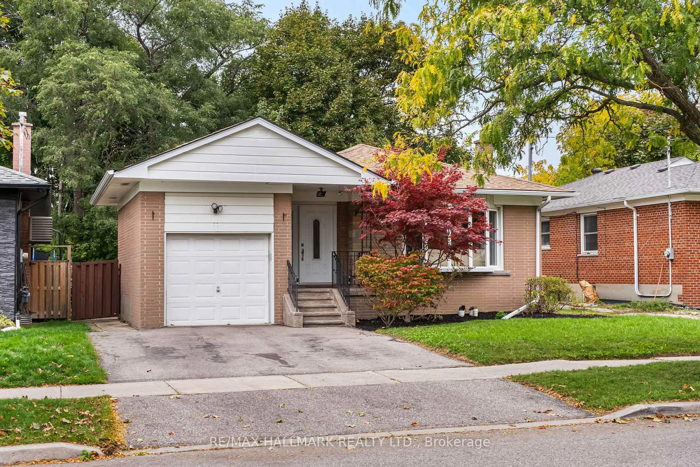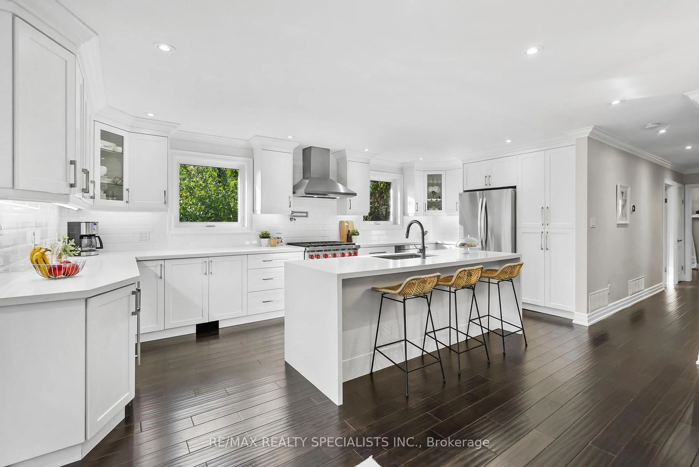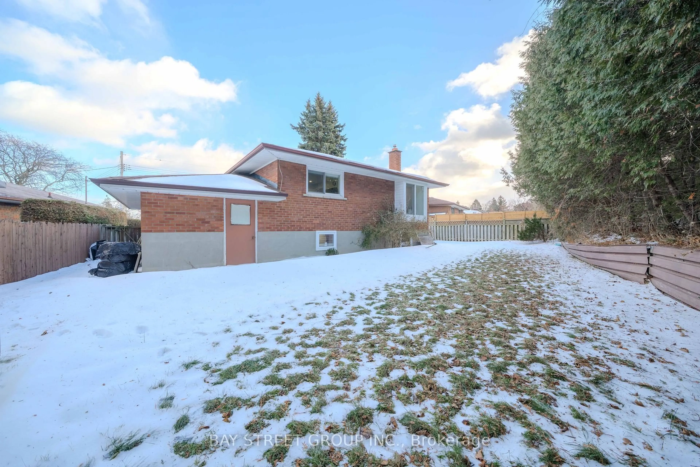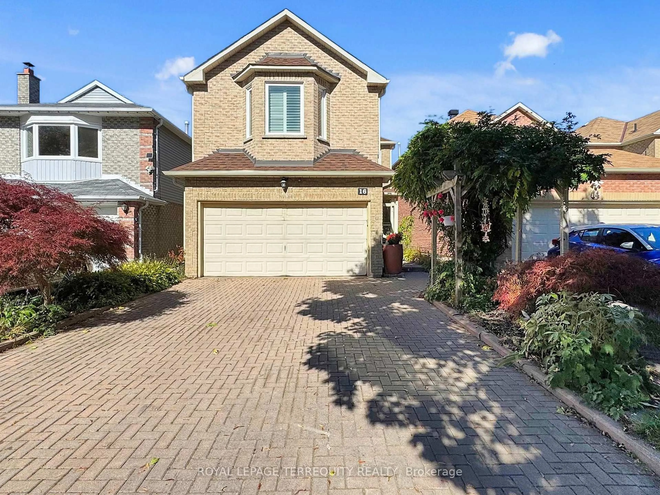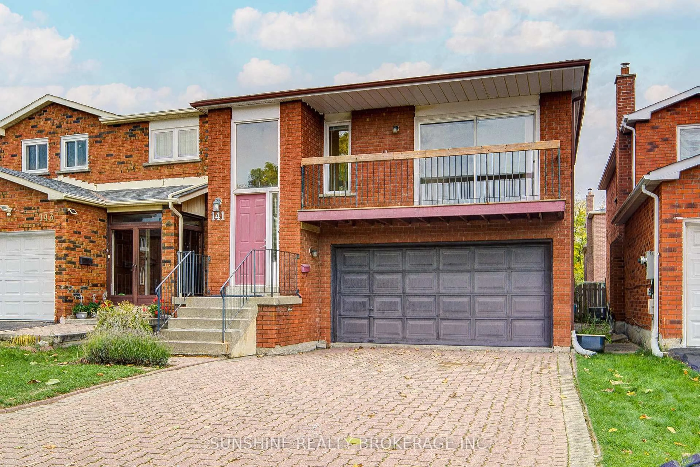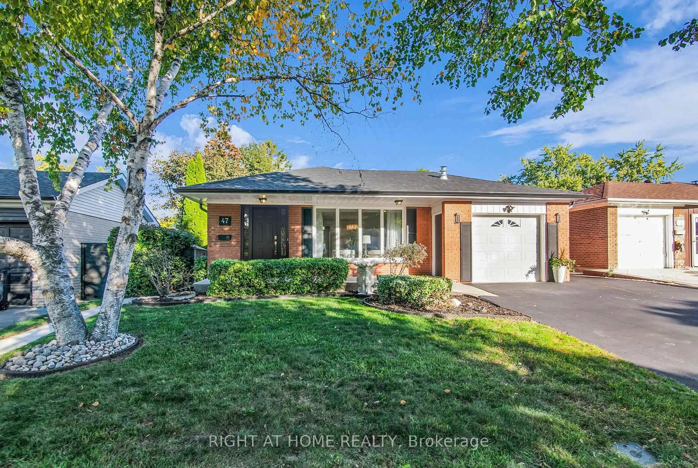***Must be seen....very deceiving!*** Great opportunity for a beautifully updated, comfortable detached home in the family friendly neighbourhood of Cliffcrest by the Bluffs/lake. Situated on a very quiet dead end section of the street, the home offers both privacy and prime access to Bliss Carmen middle school and renowned RH King Academy nearby. Featuring three bedrooms and three bathrooms, the home boasts approximately 1,600 sq. ft. of above-grade living space with hardwood flooring throughout the main and upper levels. The livingroom, with stylish gas fireplace is enhanced by a huge bay window with cozy window seating area. The extended galley kitchen is beautifully renovated with wood cabinetry, complimentary granite countertops providing ample food prep space, and stainless steel appliances. It is combined with the dining room and leads to the exterior deck and lower, covered interlock patio -ideal for summer entertaining. The primary bedroom suite is privately tucked away behind a sliding barn style door. It features a 4 piece bath, a huge double closet and separate lighted walk in closet area. The additional two bedrooms are spacious and serviced by another 4 piece bath. Lots of windows provide wonderful natural light. The high basement is complete with a renovated, self-contained one-bedroom suite with separate entrance and shared laundry facilities. The upgraded mechanicals include a hi efficiency gas furnace, tankless water heater, central A/C and power humidifier. 100 amp electrical on breakers and loads of convenient storage space complete this level. The rare 52 x 184 ft mature lot offers complete privacy and is ideal for a pool, potential garden suite, or future expansion of the home. A very deep insulated garage with 2 separate rooms is ideal for a music studio or great workshop . Or remove interior walls to park two cars. It has electricity, heating /AC on a separate electrical panel and great space. This is it...you're home!!
Inclusions: Main floor fridge, stove, hoodfan, dishwasher, Bsmt fridge + stove, washer, dryer, freezer; all window blinds, all electric light fixtures, ceiling fans; gas fireplace and TV in livingroom, cabinet in main floor bath; 3 garden sheds, all storage bins in backyard, all planters, all garden furniture, propane patio heater, BBQ, fire table, exterior overhead patio lights; heater and AC unit in garage; 1 desks/blackboard in garage; Hi eff gas furnace, CAC, power humidified (as is); all metal/wooden shelving in basement utility area; TV and attached boot/shoe stand in primary bedroom. On demand Hot water tank is owned and included.
