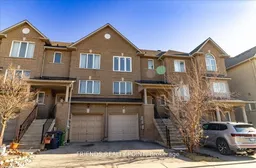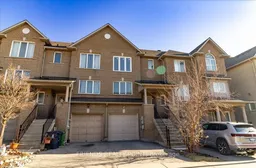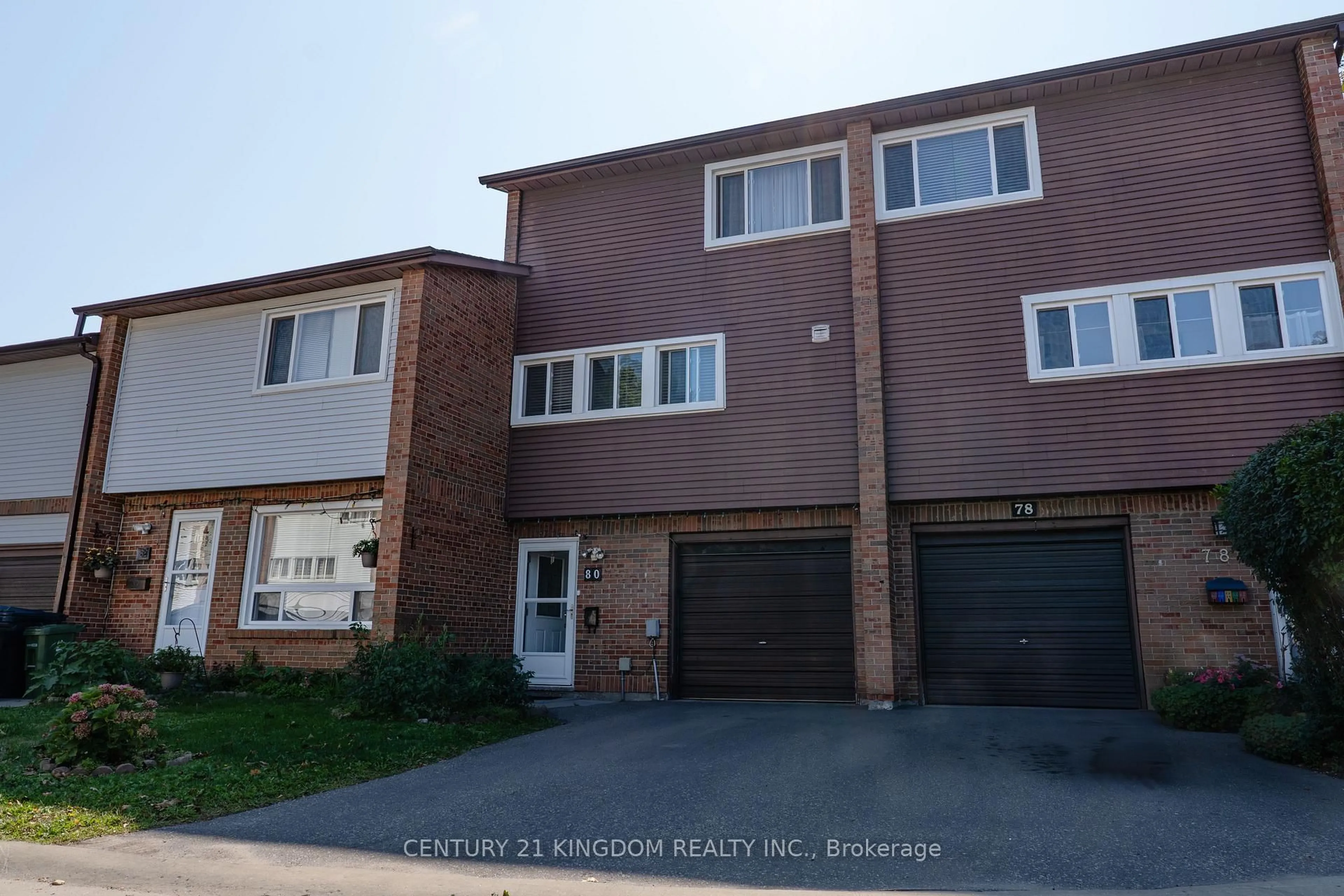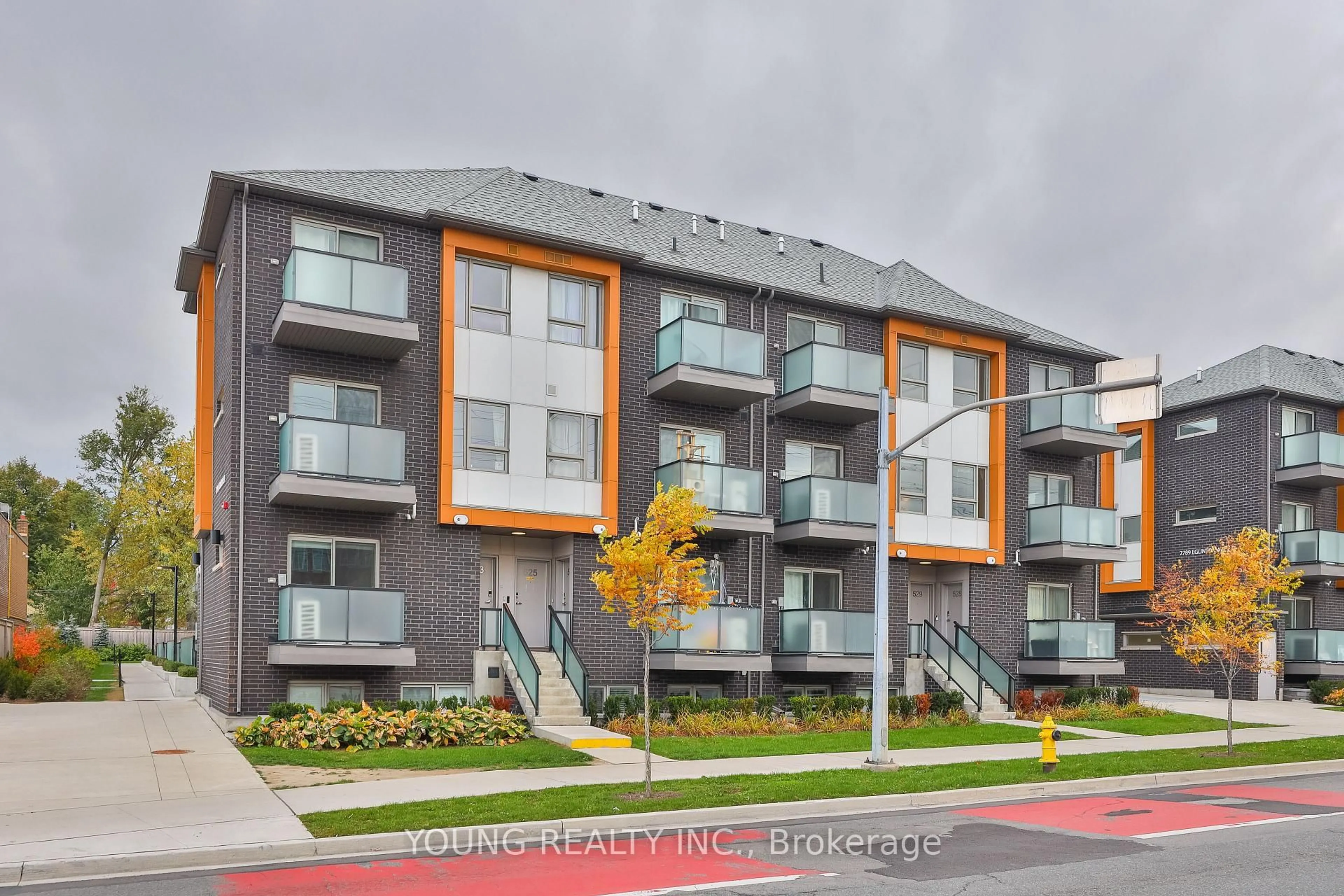Location, Location, Location! Welcome to this bright and spacious 3-bedroom, 3-bathroom condo townhouse in the heart of Scarborough for immediate occupancy.Excellent potential for both family living and rental income. Perfectly suited for first time buyer and investors .Thoughtfully designed with a flowing layout and large windows, this home is filled with natural light and charm. The main floor features a generously sized living area that seamlessly connects to a modern kitchen with stainless steel appliances, creating a warm and inviting atmosphere perfect for family living and entertaining. Throughout the home, you will find elegant hardwood flooring that adds style and durability. The lower level includes a large family room with access to Garage & a walkout to the fanced backyard with privacy , ideal for relaxing or hosting guests. The finished basement offers potential for an in-law suite, providing additional flexibility with additional kitchen including appliances .Freshly painted and enhanced with sleek pot lights, this move-in-ready home is located in a prime area with access to 24 hr. public transit, Highway 401, STC, community Centre, , school, library, parks, and much more. Act fast opportunities like this home don't last long!
Inclusions: All Existing Appliances: Stainless Steel Refrigerator, Stainless Steel Stove, Stainless Steel Dishwasher ,Rangehood ,Washer & Dryer(White), Stove(White) , All Electrical Light Fixtures & Garage Door Opener(2).








