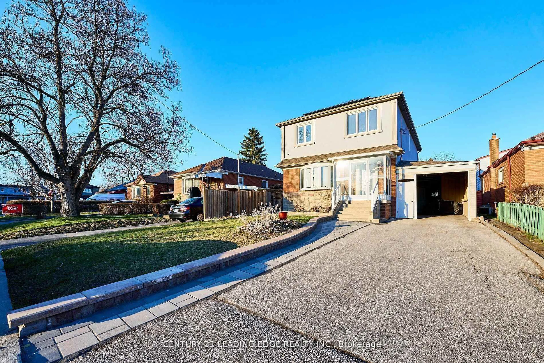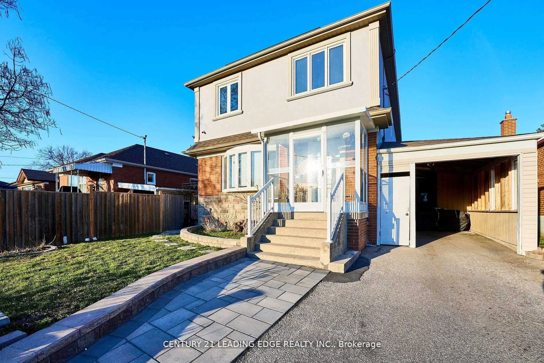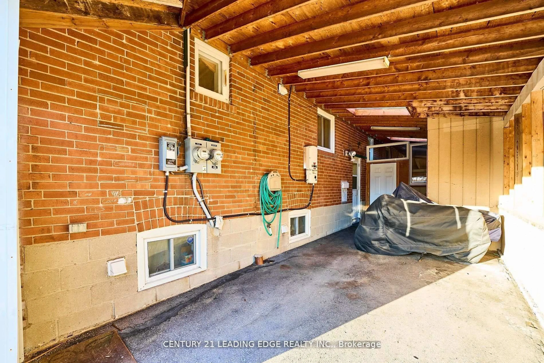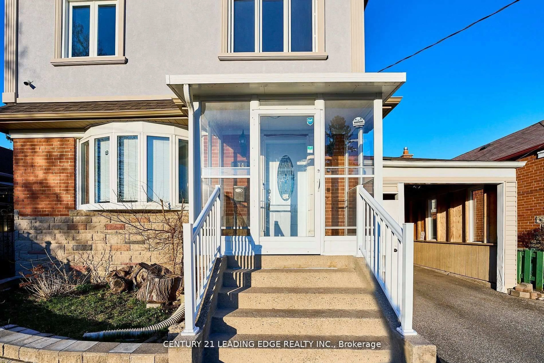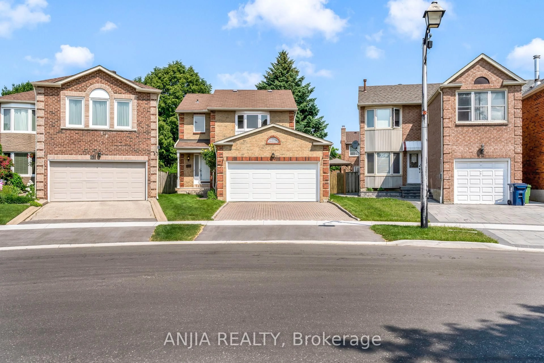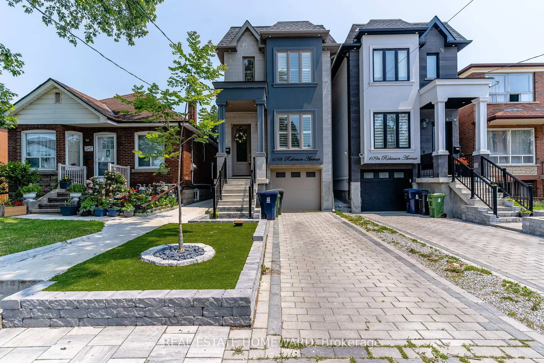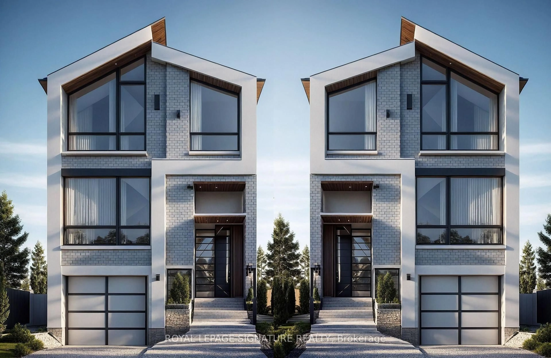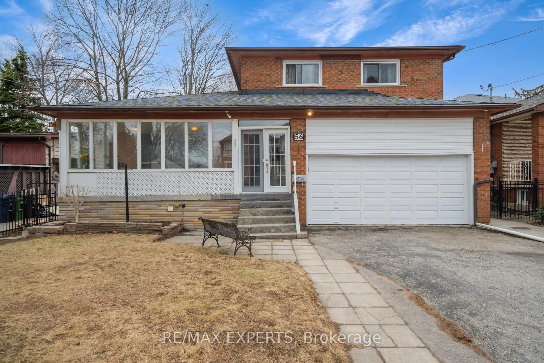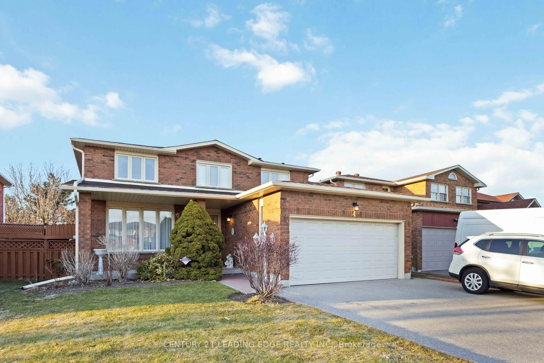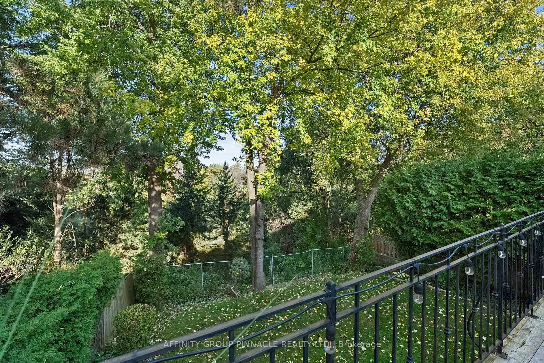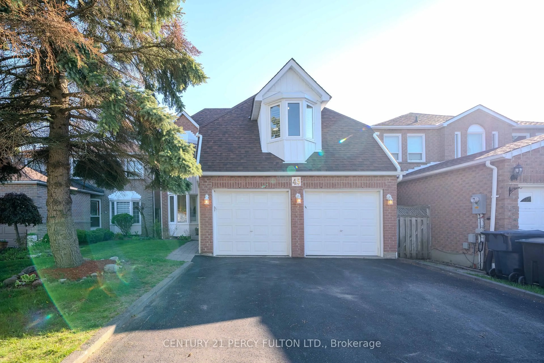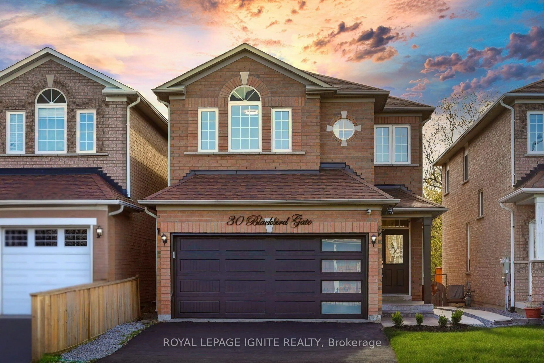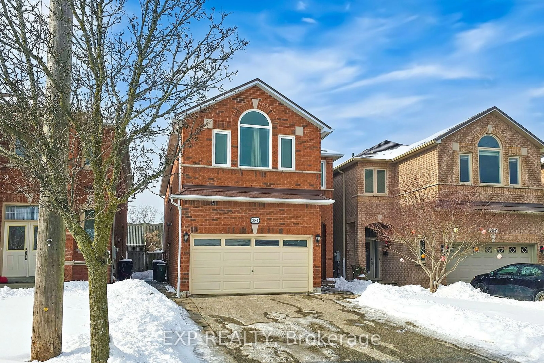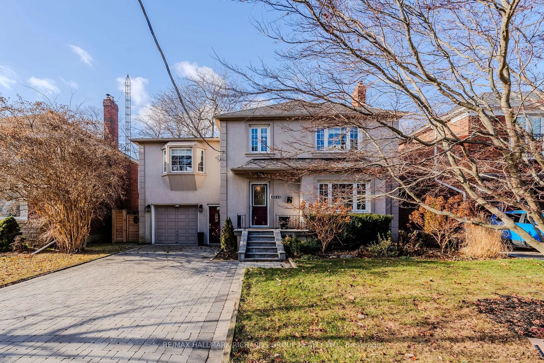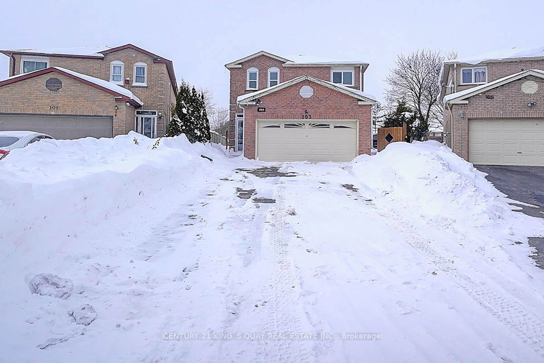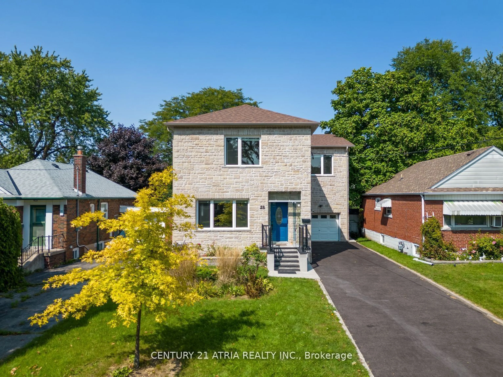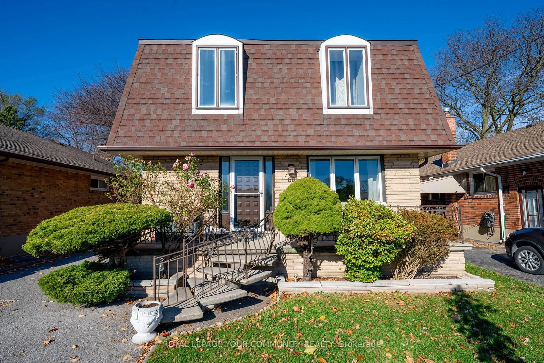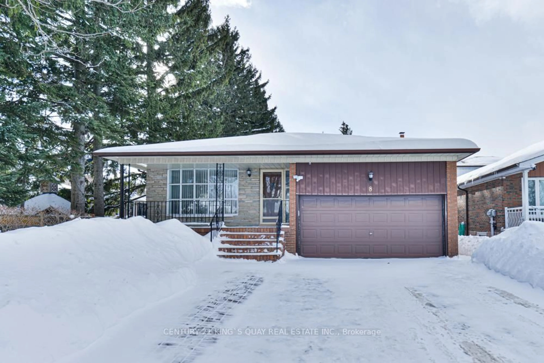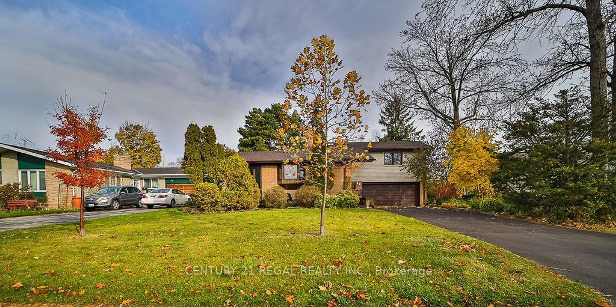14 Flora Dr, Toronto, Ontario M1P 1A3
Contact us about this property
Highlights
Estimated ValueThis is the price Wahi expects this property to sell for.
The calculation is powered by our Instant Home Value Estimate, which uses current market and property price trends to estimate your home’s value with a 90% accuracy rate.Not available
Price/Sqft$540/sqft
Est. Mortgage$5,153/mo
Tax Amount (2024)$5,830/yr
Days On Market2 hours
Total Days On MarketWahi shows you the total number of days a property has been on market, including days it's been off market then re-listed, as long as it's within 30 days of being off market.64 days
Description
This rarely offered property is ideal for investors or large families. Featuring 6 bedrooms above grade + 3 in the basement, 2 full kitchens, 2 laundry rooms, and 2 independent Furnace/AC systems, this property is thoughtfully designed for multi-family living or income generation. The second floor addition (2017) was built with permits and no open issues. Enjoy energy efficiency upgrades including new windows, extra foam wall insulation, and a fully owned solar system that covers your hydro bills and generates extra monthly income. The basement suite has a private entrance, 3 bedrooms, full kitchen, and laundry, perfect for rental or extended family use. Hardwood floors (main level), potential to add a third kitchen on the upper level, and separate entrances make this a versatile home for multi-unit living. Outside, enjoy a fully fenced backyard oasis featuring a gazebo, gas line with BBQ hook up, and parking for 5 vehicles on a long private driveway. Located in the heart of Dorset Park, steps to bus stops, shopping plazas, schools, and just minutes to Highway 401. Incredible investment opportunity near Centennial College Ashtonbee Campus, boasting huge potential rental income, this expansive two-storey home with a separate basement suite offers endless possibilities. This is not just a home, it's a smart investment and lifestyle upgrade.
Upcoming Open House
Property Details
Interior
Features
Main Floor
Living
4.93 x 3.33hardwood floor / Open Concept / Large Window
Dining
3.97 x 2.52hardwood floor / Open Concept / Window
Kitchen
2.61 x 4.9Tile Floor / Ceramic Back Splash / Window
Primary
3.72 x 3.07hardwood floor / O/Looks Backyard / Closet
Exterior
Features
Parking
Garage spaces 1
Garage type Carport
Other parking spaces 4
Total parking spaces 5
Property History
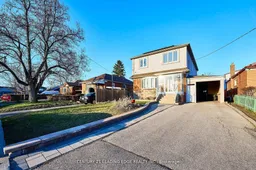 39
39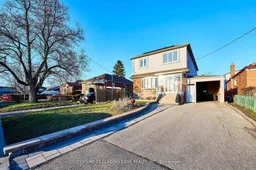
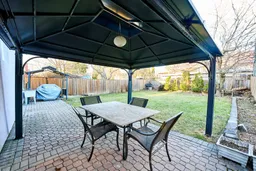
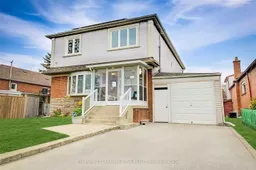
Get up to 1% cashback when you buy your dream home with Wahi Cashback

A new way to buy a home that puts cash back in your pocket.
- Our in-house Realtors do more deals and bring that negotiating power into your corner
- We leverage technology to get you more insights, move faster and simplify the process
- Our digital business model means we pass the savings onto you, with up to 1% cashback on the purchase of your home
