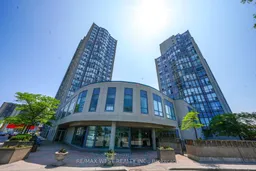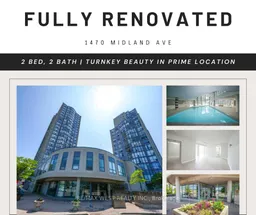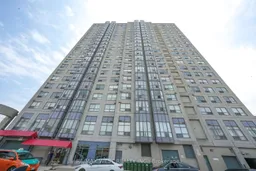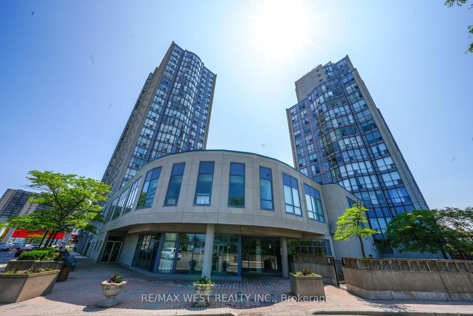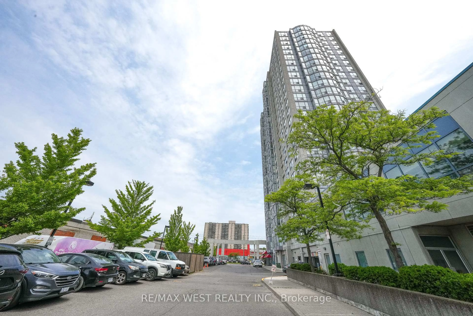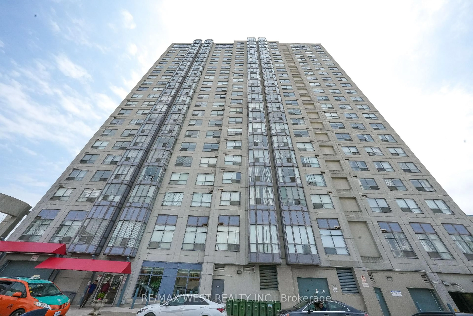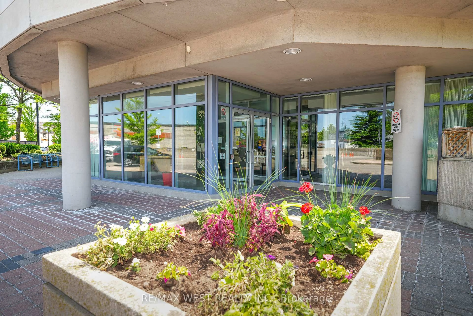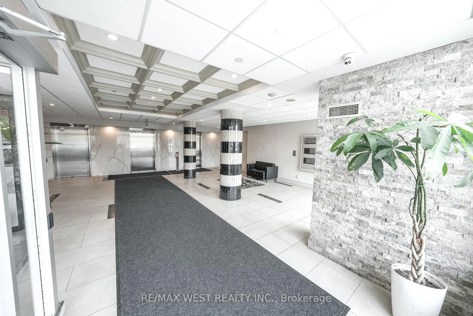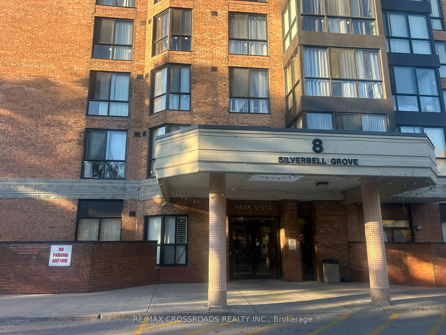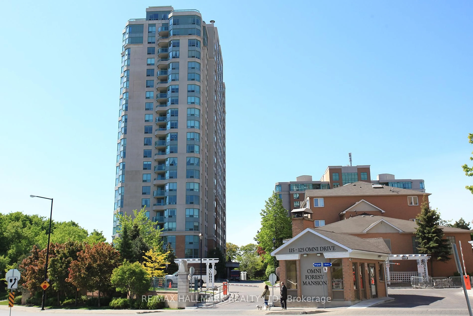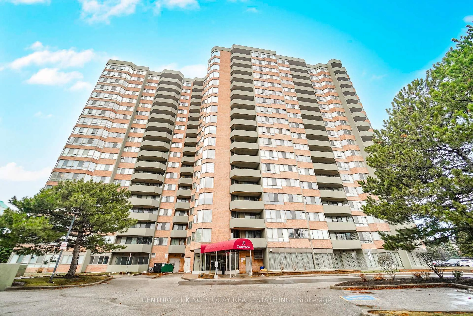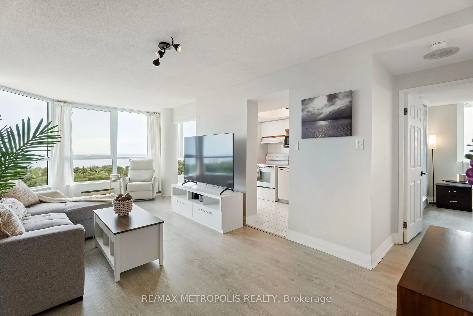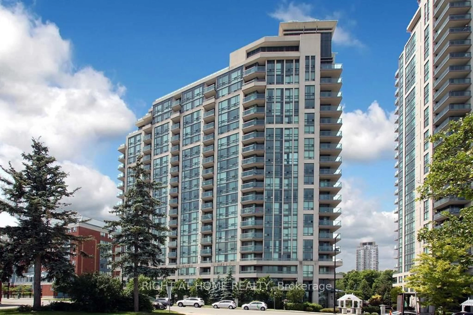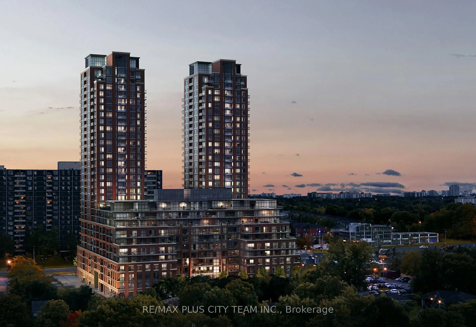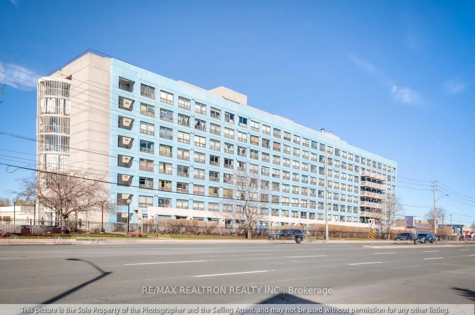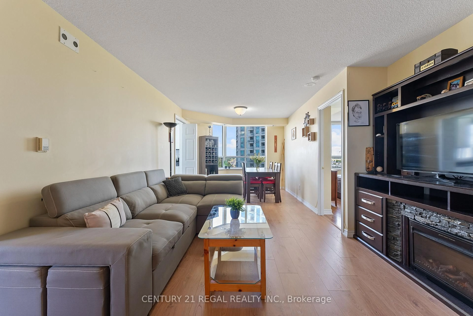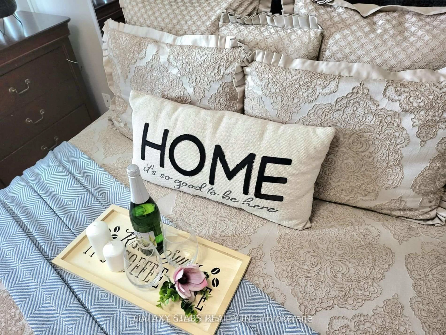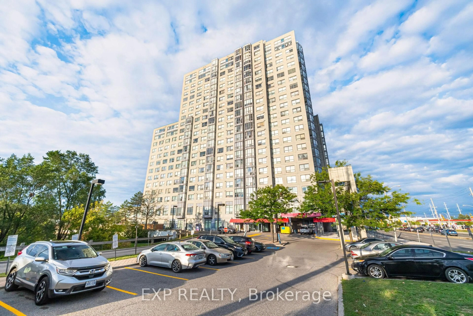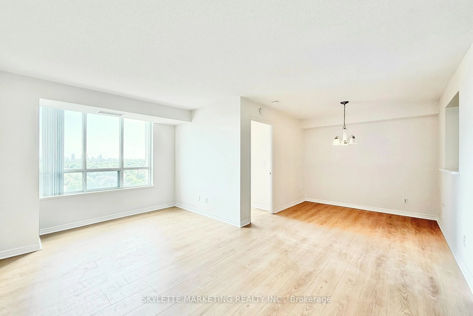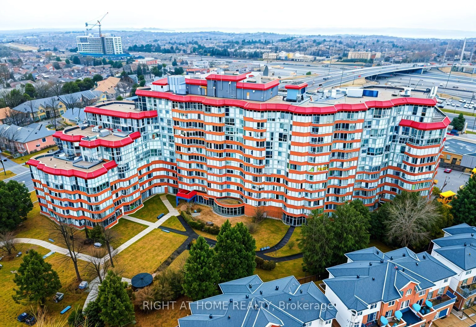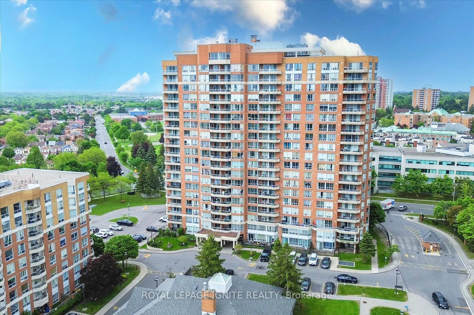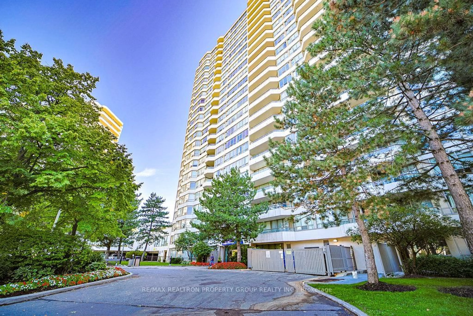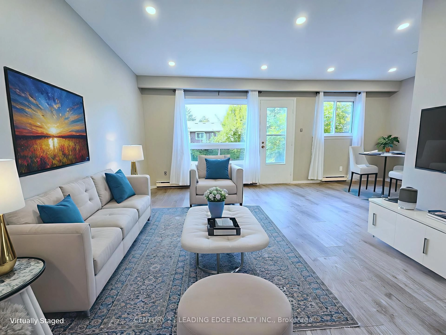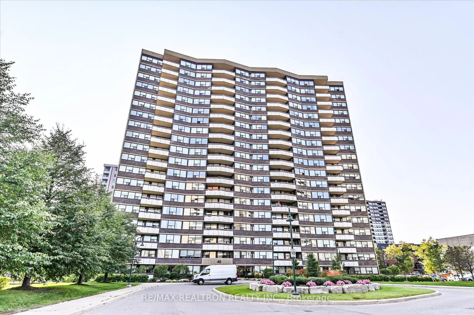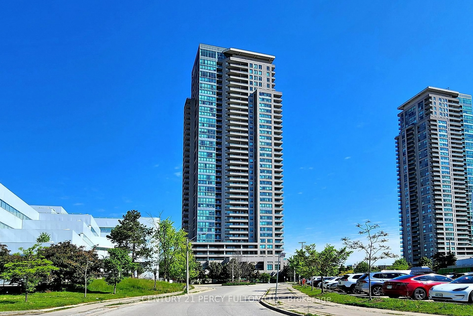1470 Midland Ave #608, Toronto, Ontario M1P 3B9
Contact us about this property
Highlights
Estimated valueThis is the price Wahi expects this property to sell for.
The calculation is powered by our Instant Home Value Estimate, which uses current market and property price trends to estimate your home’s value with a 90% accuracy rate.Not available
Price/Sqft$488/sqft
Monthly cost
Open Calculator
Description
Absolutely stunning, newly renovated corner unit at 1470 Midland Avenue, Unit 608! This bright and spacious 2+1 bedroom condo features 2 full bathrooms and floor-to-ceiling windows in the living room that flood the space with natural light. Located in the highly desirable Namar Road area, this sun-filled unit offers both comfort and style. The building boasts 24-hour security, and the maintenance fee includes hydro, heat, water, and access to a full range of amenities: indoor pool, gym, sauna, hot tub, billiards room, library, private courtyard, visitor parking, and more ideal for enjoying the condo lifestyle. A mosque is just a 2-minute walk from the building. A must-see opportunity you won't want to miss! Situated in a vibrant and family-friendly community, this condo is in the heart of Scarborough, close to Midland Subway Station and with TTC access just steps away. Enjoy unmatched convenience with Shoppers Drug Mart, a large plaza, multiple grocery stores, banks, parks, and diverse restaurants right at your doorstep. Plus, it's just a 5-minute drive to Scarborough Town Centre for all your shopping and entertainment needs. Buyer can assume existing tenants or vacant possession can be given.
Property Details
Interior
Features
Flat Floor
Living
5.54 x 3.2Combined W/Dining / Broadloom
Dining
3.3 x 2.12Combined W/Living / Broadloom
Kitchen
4.2 x 2.42Ceramic Floor / B/I Dishwasher / Double Sink
Primary
4.95 x 3.0Ensuite Bath / W/I Closet / Broadloom
Exterior
Parking
Garage spaces 1
Garage type Underground
Other parking spaces 0
Total parking spaces 1
Condo Details
Amenities
Concierge, Gym, Indoor Pool, Sauna, Visitor Parking, Recreation Room
Inclusions
Property History
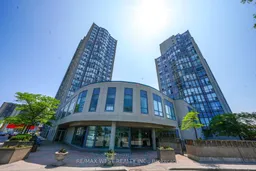 50
50