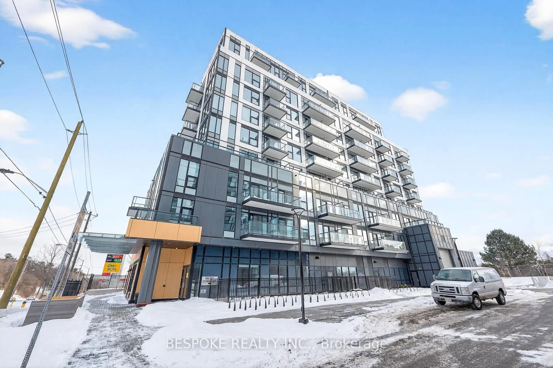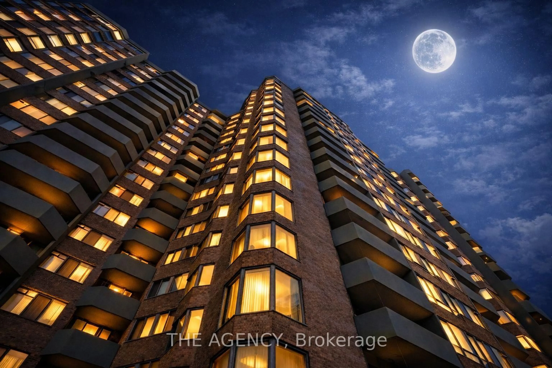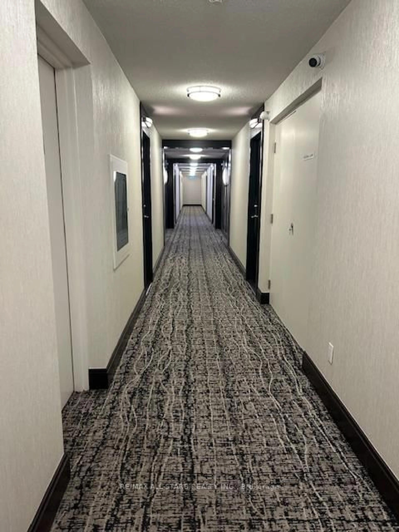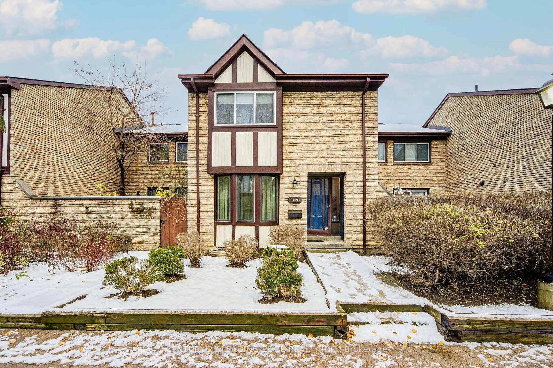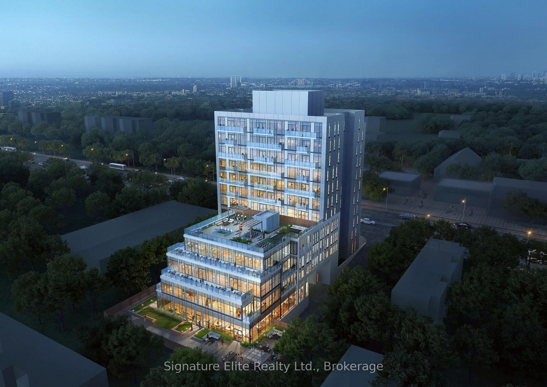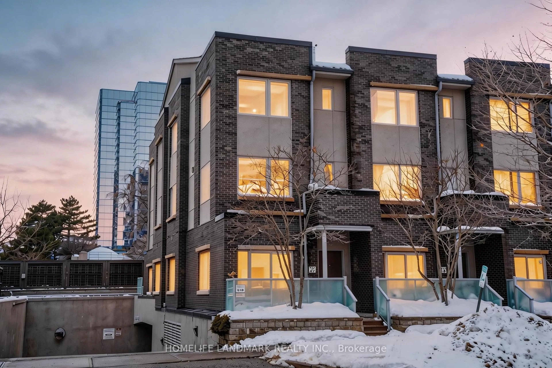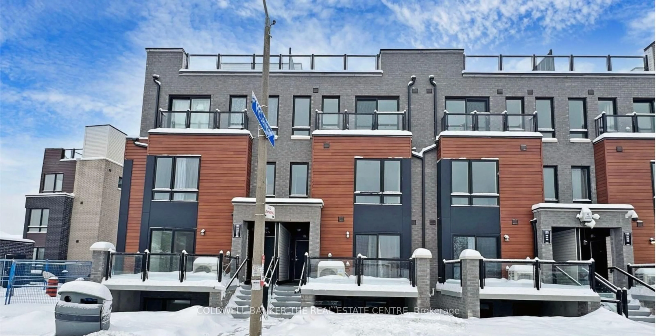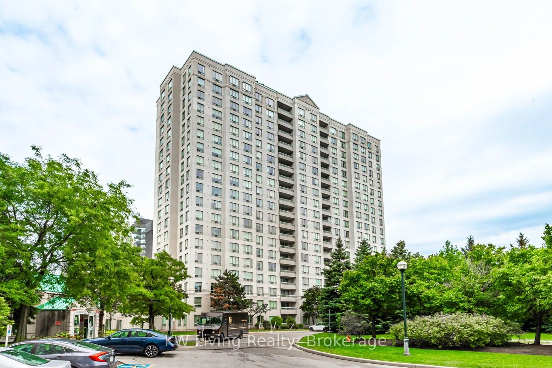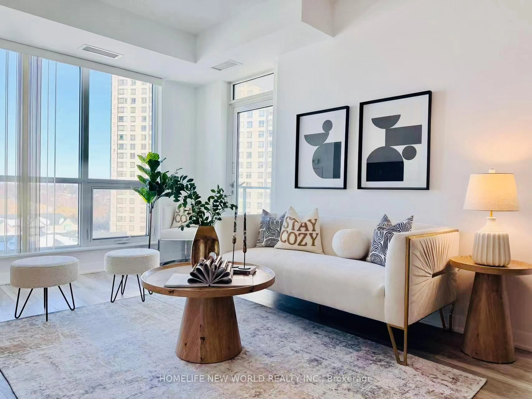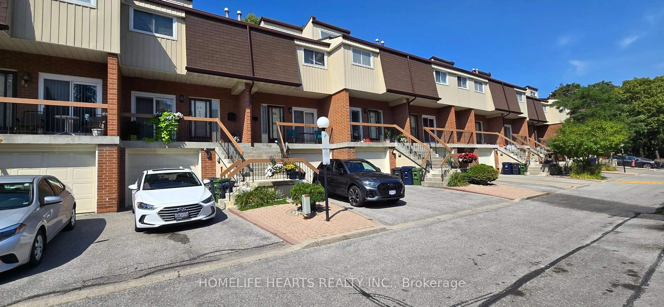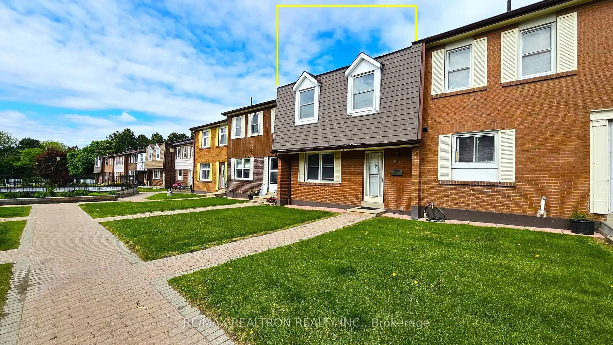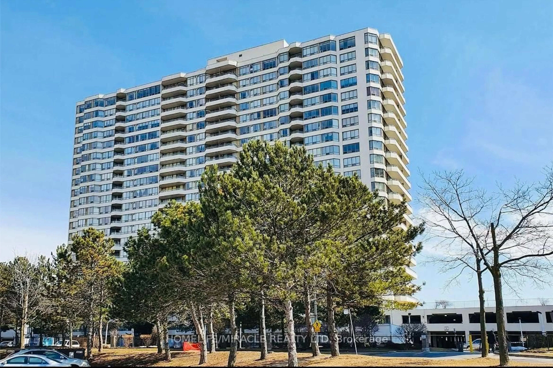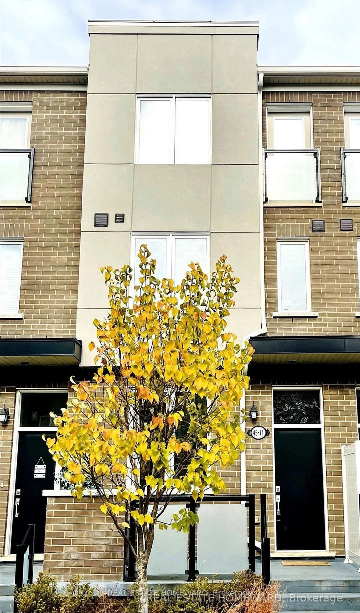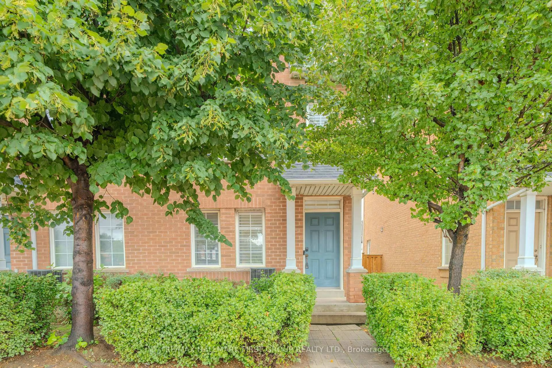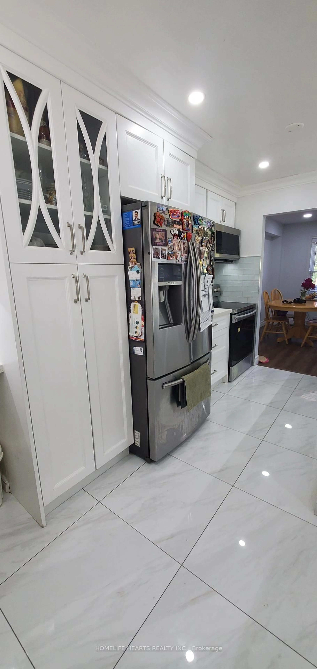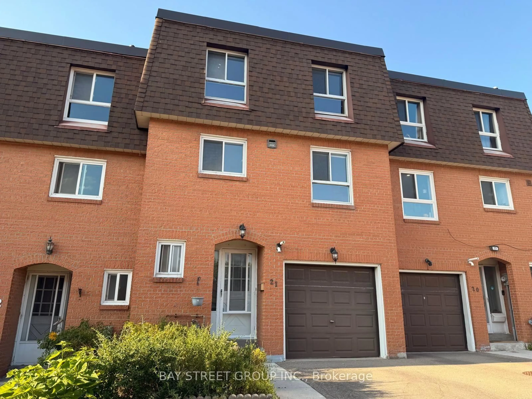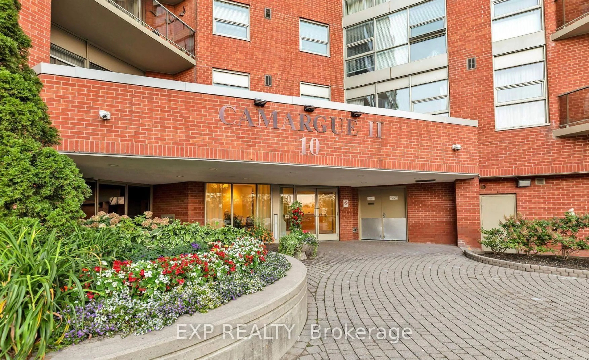Finally, a condo that actually works for a family. This northeast-facing penthouse corner suite offers over 1000 sq ft of functional space with three full bedrooms, a real den, two bathrooms, floor-to-ceiling windows, and rare extras like two parking spots and two lockers. The layout is smart: a split-bedroom plan separates the private primary suite from the kids rooms down the hall, with a bonus den that's perfect for working from home, hosting guests, or hiding toys in plain sight. Nine-foot ceilings and unobstructed views make the entire space feel open and calm, with soft natural light throughout the day (no harsh glare or heat traps here). The kitchen is practical and spacious, the living and dining areas are scaled for actual furniture, and both bathrooms hold their own as part of a truly livable home. This is a Tridel-built building with all the right amenities: concierge, pool, gym, sauna, party room, and guest suites, all for a reasonable monthly fee. The location offers quick access to the 401 and is just a 3-min walk to Ellesmere-Statton PS (French Immersion). Shops, groceries, Home Depot, Costco, and some of the city's best low-key food are all nearby Johnnys Shawarma, Mamajoun, Floga Estiatorio, and more. No compromises, no renos needed. Just a bright, comfortable, move-in-ready condo with space to grow.
Inclusions: Stainless steel fridge, stove, dishwasher and microwave rangehood. All electric light fixtures, window coverings, closet inserts. Two lockers: Level A, #255 and #259
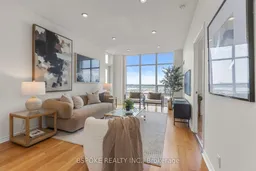 35
35

