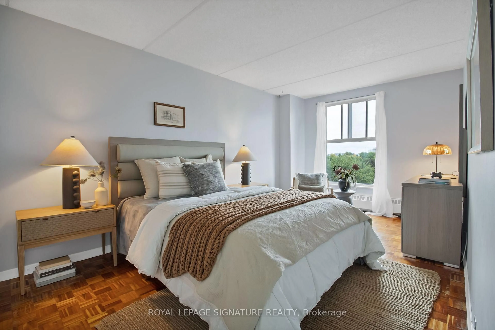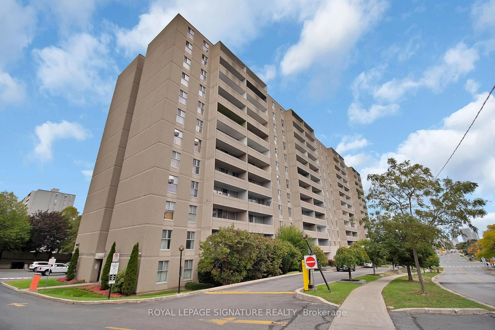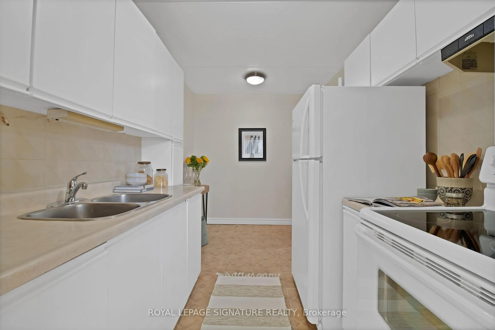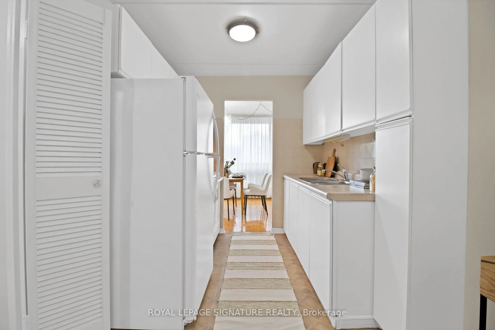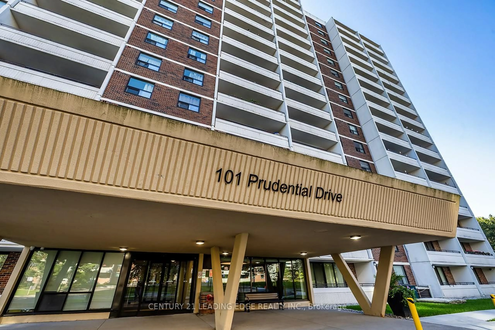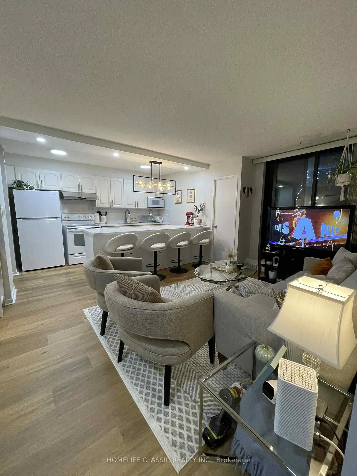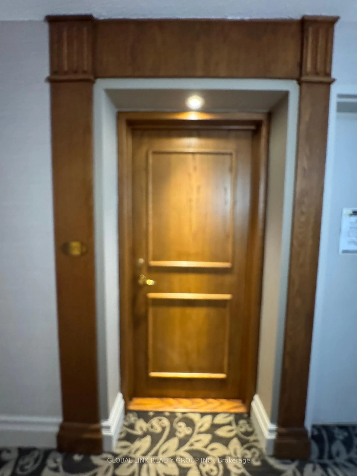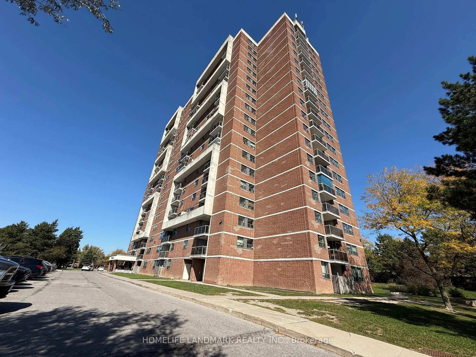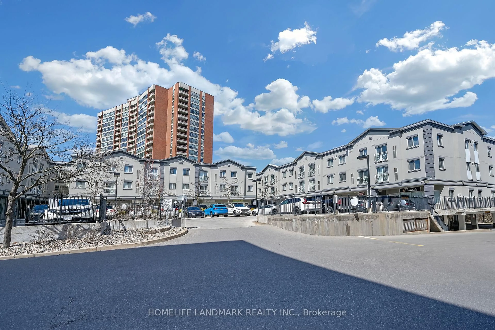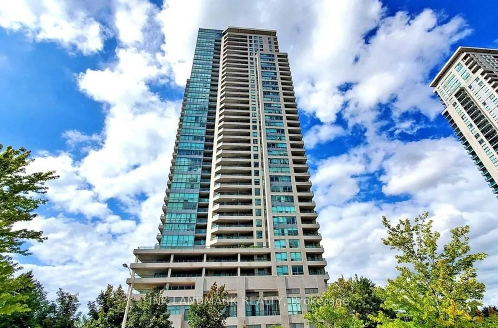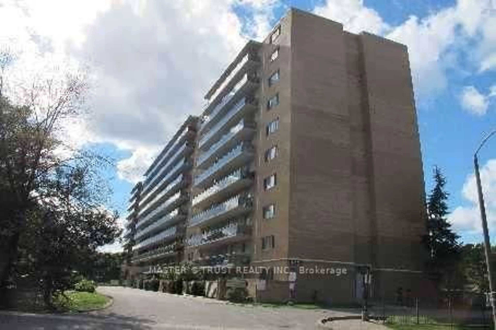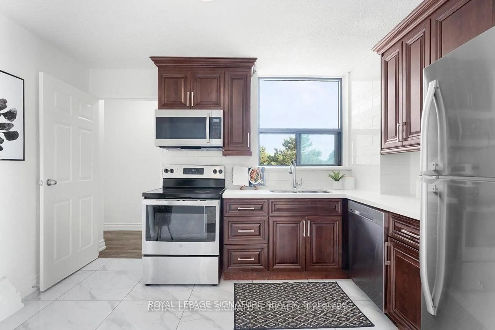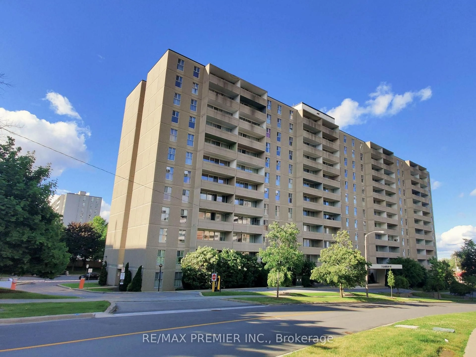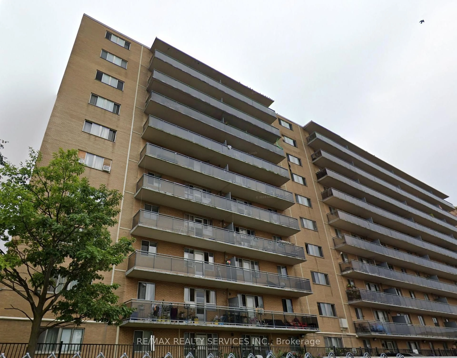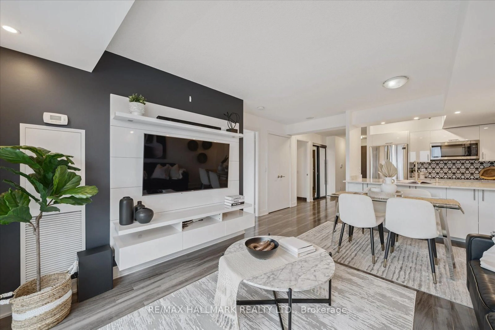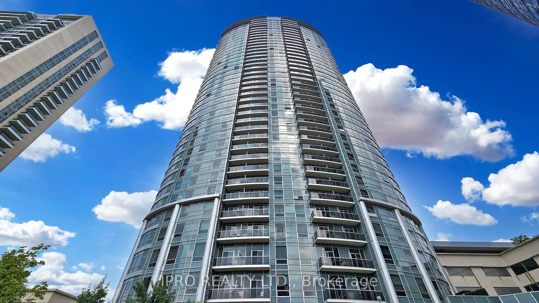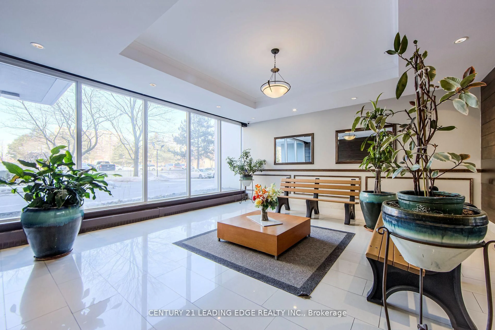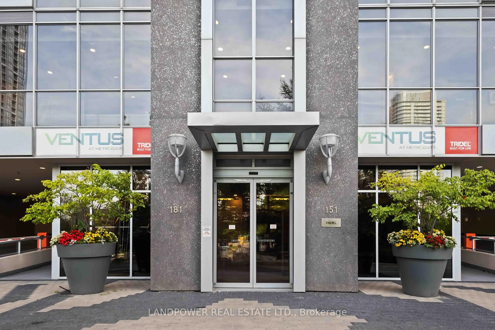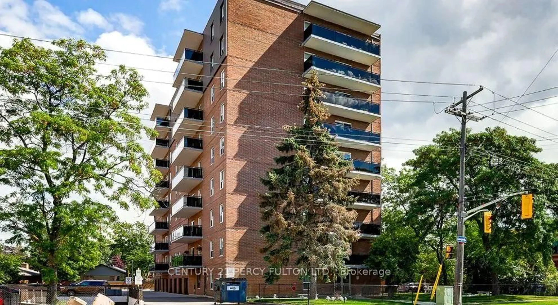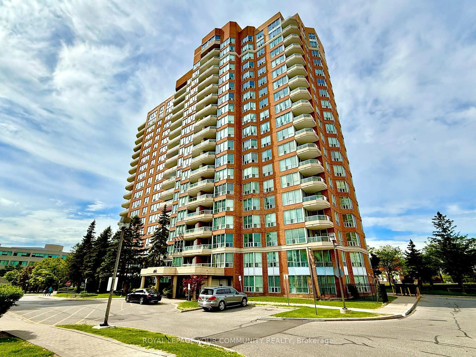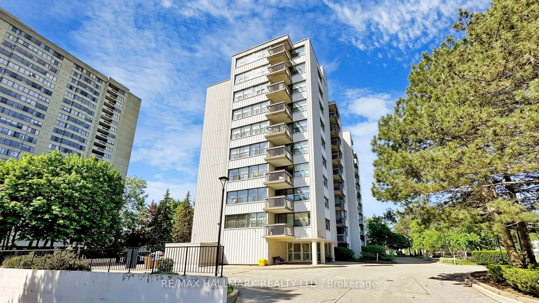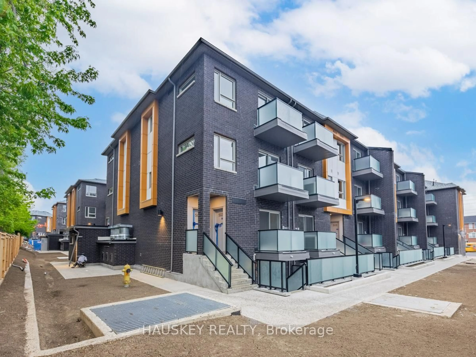2 Glamorgan Ave #802, Toronto, Ontario M1P 2M8
Contact us about this property
Highlights
Estimated valueThis is the price Wahi expects this property to sell for.
The calculation is powered by our Instant Home Value Estimate, which uses current market and property price trends to estimate your home’s value with a 90% accuracy rate.Not available
Price/Sqft$422/sqft
Monthly cost
Open Calculator

Curious about what homes are selling for in this area?
Get a report on comparable homes with helpful insights and trends.
+12
Properties sold*
$523K
Median sold price*
*Based on last 30 days
Description
Discover comfort and convenience in one of Scarborough's most established and well-managed condominium communities. This bright, functional and freshly-painted 2-bedroom, 1-bathroom suite offers a clean, efficient layout with 1 parking space and 1 locker included. Enjoy spacious bedrooms, including a primary bedroom with a walk-in closet, and a generous living and dining area with floor-to-ceiling windows that fill the home with natural light. Thoughtful design provides ample storage throughout, a private balcony with pleasant outdoor views, and access to well-maintained common areas in a secure building with modern safety features. Nestled in the heart of Dorset Park, this family-friendly neighbourhood offers everything you need within reach--schools, parks, community centres, and everyday conveniences. Walk to nearby shopping plazas, grocery stores, and cafés, or take advantage of easy access to TTC routes, major roads, and Highway 401. Surrounded by green spaces, trails, and recreational amenities, this location perfectly balances city living with a sense of community. Whether you're a first-time home buyer, young professional, growing family, or savvy investor, this home is the ideal opportunity to own a well-maintained condo in a thriving Toronto neighbourhood.
Property Details
Interior
Features
Main Floor
Living
5.21 x 3.54Parquet Floor / Open Concept / Window Flr to Ceil
Primary
5.39 x 2.78Parquet Floor / Window / W/I Closet
Kitchen
3.96 x 2.38Ceramic Floor / Breakfast Area
Dining
5.91 x 3.26Parquet Floor / Open Concept / Window Flr to Ceil
Exterior
Features
Parking
Garage spaces 1
Garage type Underground
Other parking spaces 0
Total parking spaces 1
Condo Details
Amenities
Gym, Party/Meeting Room, Recreation Room, Visitor Parking
Inclusions
Property History
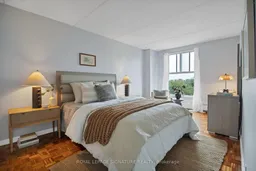 18
18