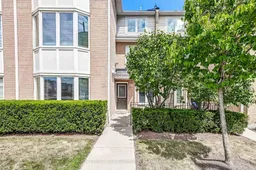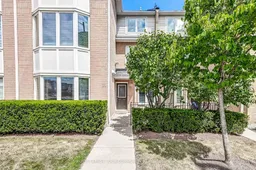Welcome to 23 Mondeo Dr - A Spacious & Stylish built Townhome in a Prime Location! Tucked away in a quiet, beautifully maintained gated enclave just off Ellesmere. This stunning 3-bedroom, 3-bathroom condo townhouse offers space, security, and style-built by Tridel, one of Canada's most trusted and reputable builders. From the moment you turn in, you'll feel the exclusivity of this private community with 24-hour security, lush manicured gardens, and a true sense of pride of ownership throughout. Enjoy the peace of mind that comes with very modest condo fee increases over the years, making this home a rare and smart investment. This beautifully maintained 3-bedroom, 3-bathroom townhome offers over three levels of thoughtfully designed living space-ideal for growing or multigenerational families. Enjoy the flexibility of both a living room and a separate family room, giving space for children to play or for teens to relax or entertain. The 3-sided gas fireplace connecting the living and dining rooms sets the scene for cozy evenings and memorable gatherings. A major bonus: this home features an attached garage with direct access and an automatic garage door with remote entry. Say goodbye to winter clean-offs-no scraping, no shoveling-just get in and go! Enjoy numerous upgrades throughout, including: Stylish new kitchen cabinets, New flooring on the main level, New carpet throughout all staircases, Upgraded toilets, Brand new water heater. Located just minutes from Highway 401 and a 1-minute walk to the TTC, this home is a commuters dream. Across the street, you'll find a lovely children's playground, perfect for families. Whether you're looking for space to grow, a secure and well-managed community, or a beautifully updated home in a prime location-this one checks all the boxes. Don't miss your opportunity to own this incredible hidden gem.





