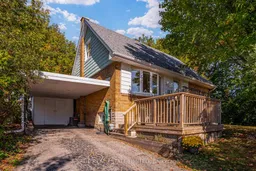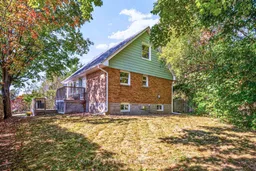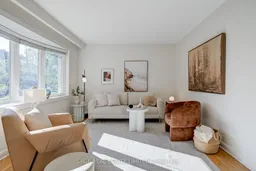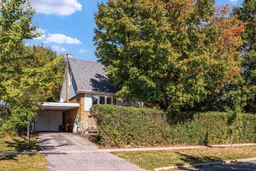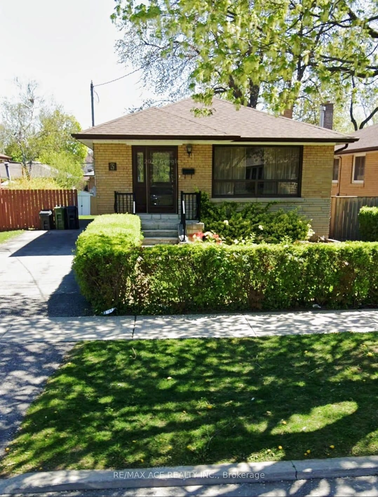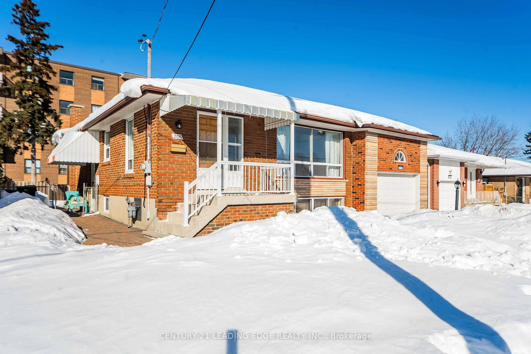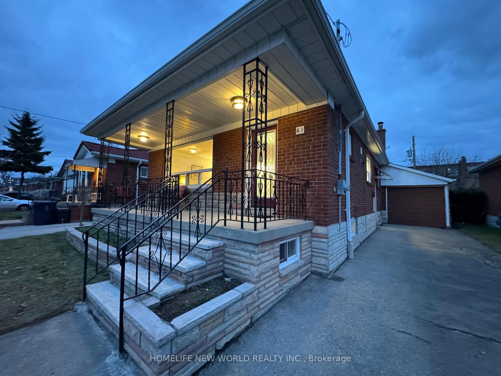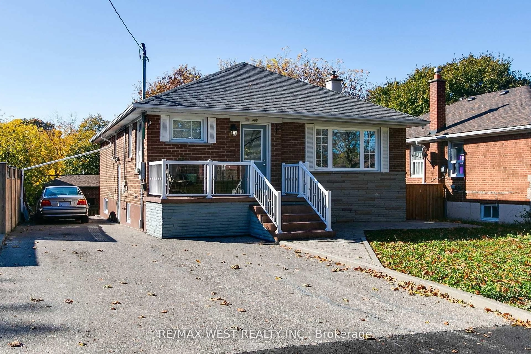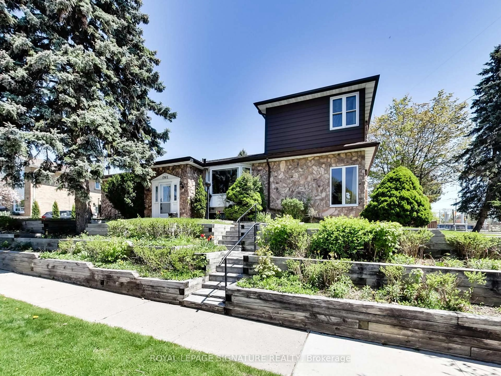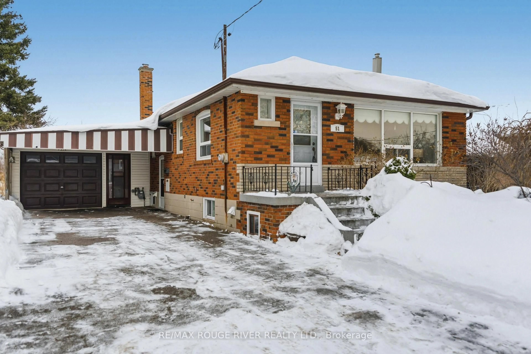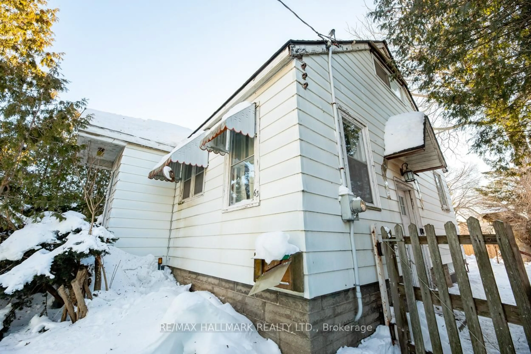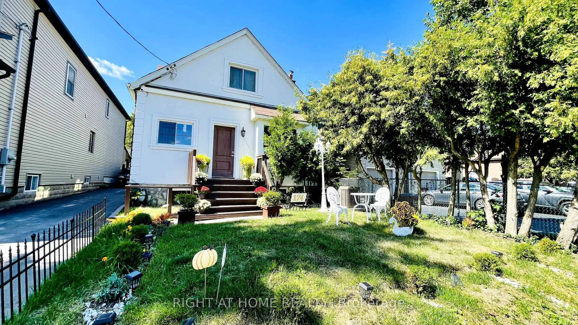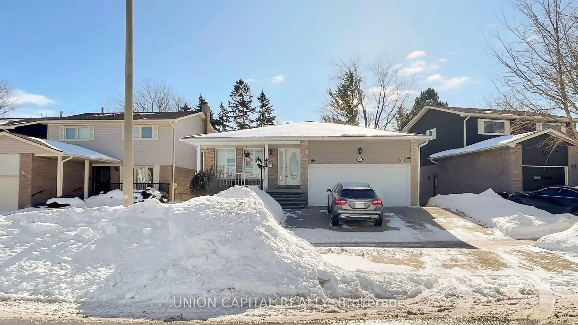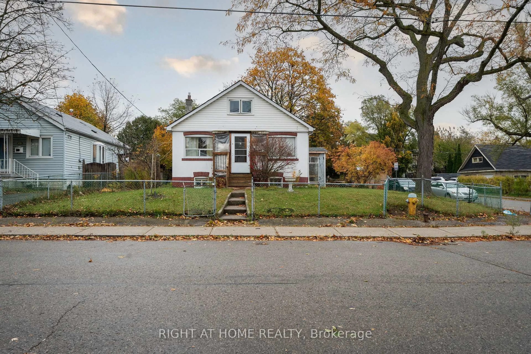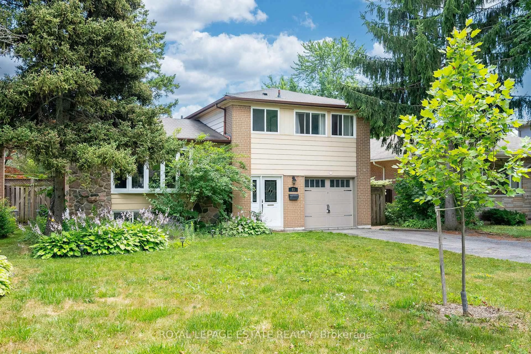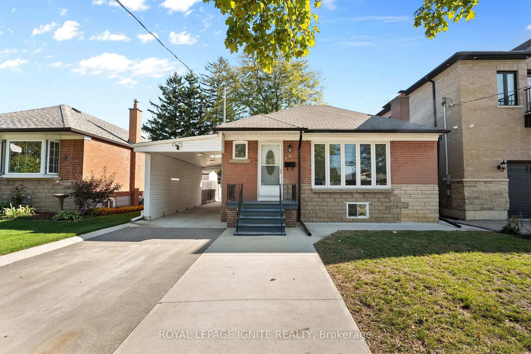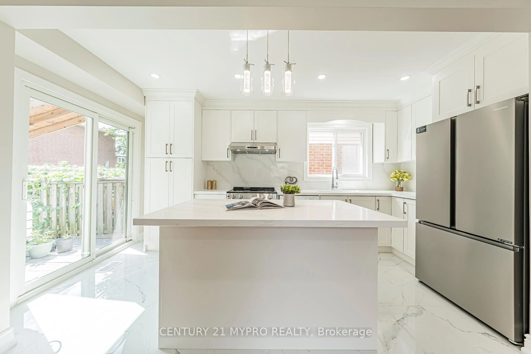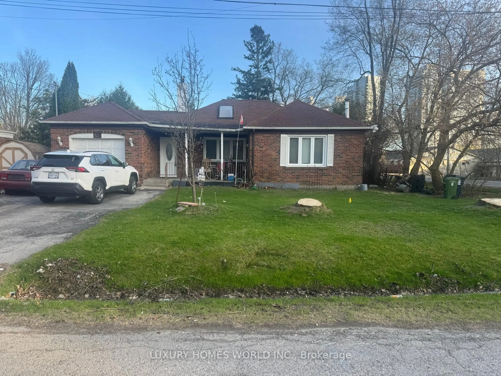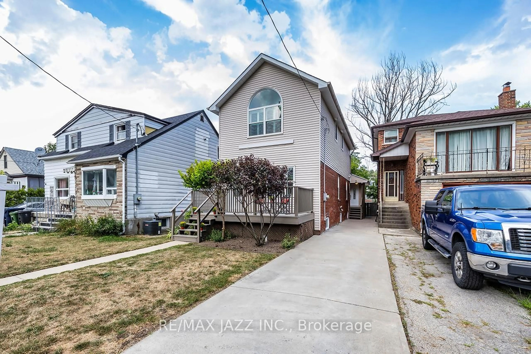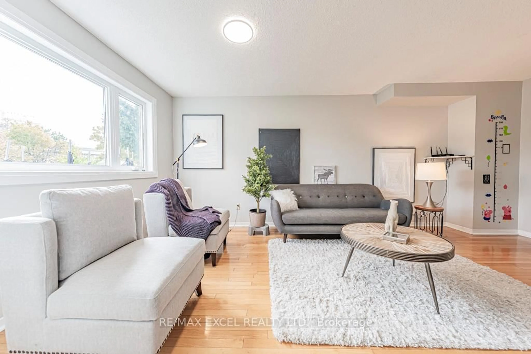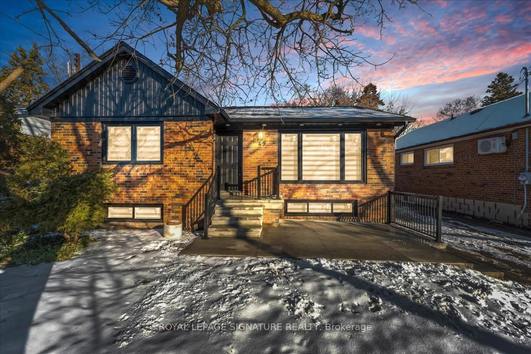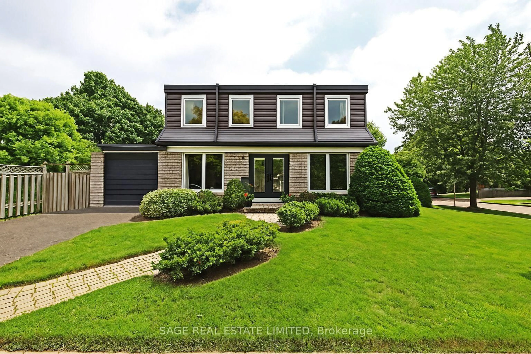Welcome to 48 Shropshire Drive, a must-see 4-bedroom home on a rare 124x94ft lot in Dorset Park. This bright 1.5-storey home features hardwood floors, a sun-filled main floor and a spacious kitchen with breakfast bar. The thoughtful split layout offers two main-floor bedrooms and two upstairs, none sharing walls, plus flexible spaces for an office, gym, or guests. The renovated basement is perfect for entertaining with high ceilings, a cozy gas fireplace, large windows, and a spa-like bathroom with heated floors, while storage is abundant throughout. Outside, enjoy an oversized private backyard with deck, garden, and full fencing, with room for an addition or extra play space. A carport and driveway accommodate three vehicles, and tall hedges provide privacy. Conveniently walk to Costco, Home Depot, Highland Farms, and Ellesmere-Statton Public School, or take a quick bus to U of T Scarborough, the subway, or GO Transit, with Winston Churchill Collegiate nearby. This home offers the perfect combination of space, comfort, and location-don't miss it! Carson Dunlop inspection Available.
Inclusions: Fridge, Dishwasher, Stove, Washer and Dryer, all ELFS & Window Coverings.
