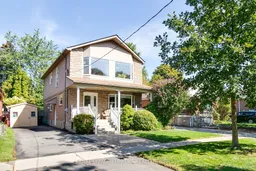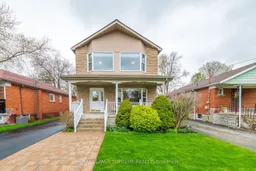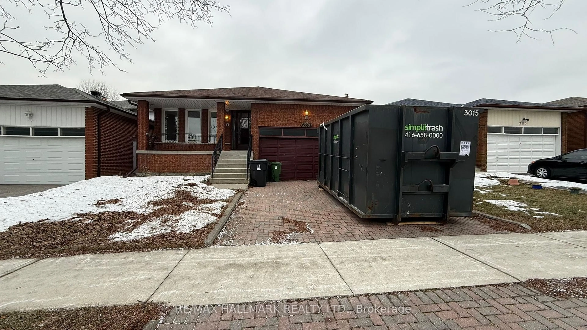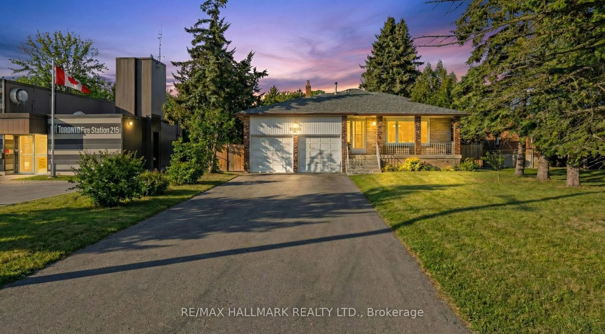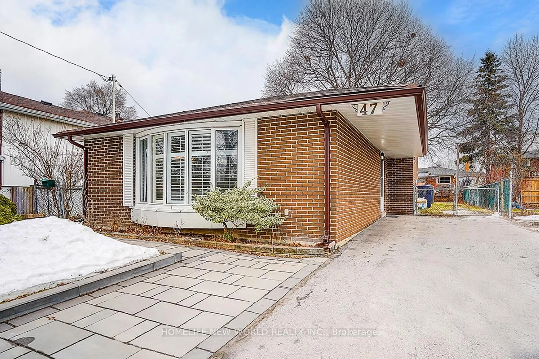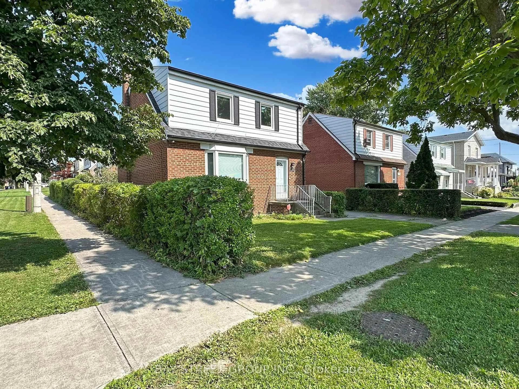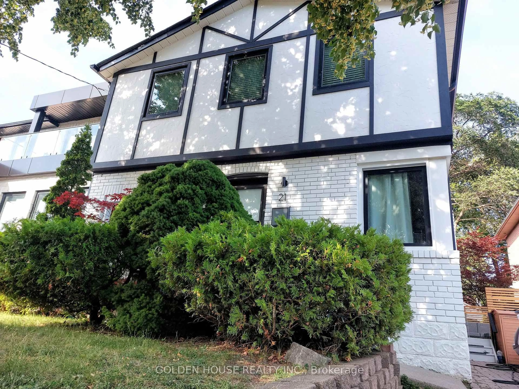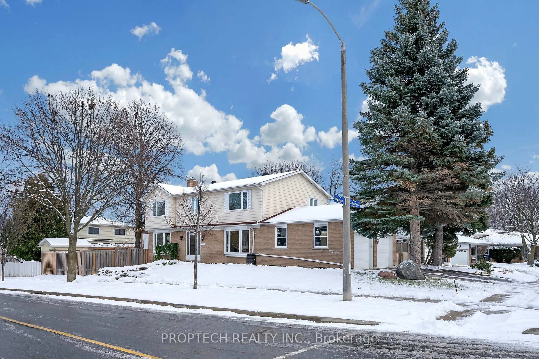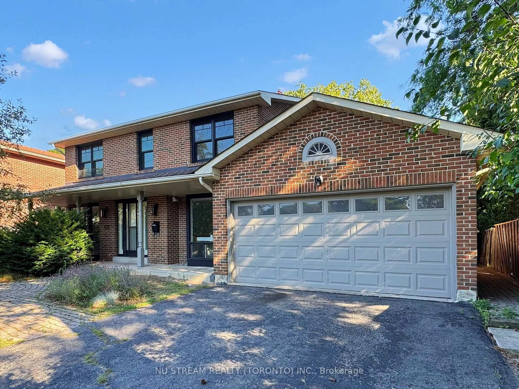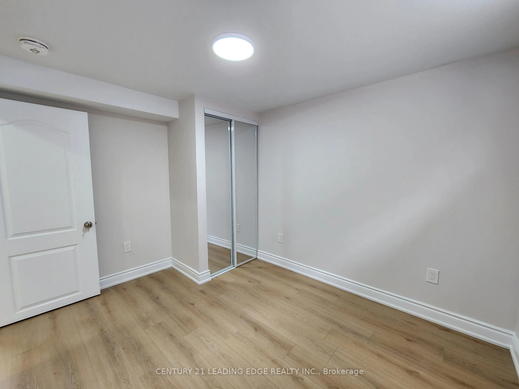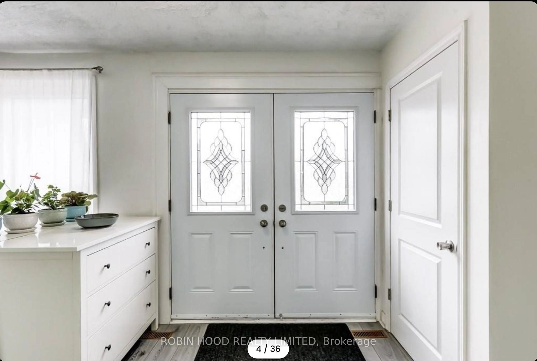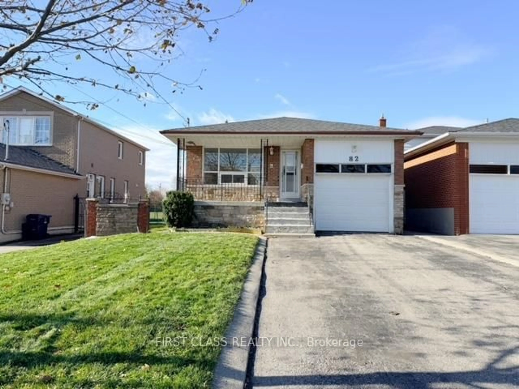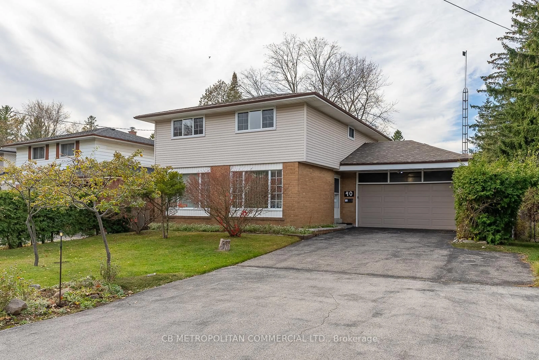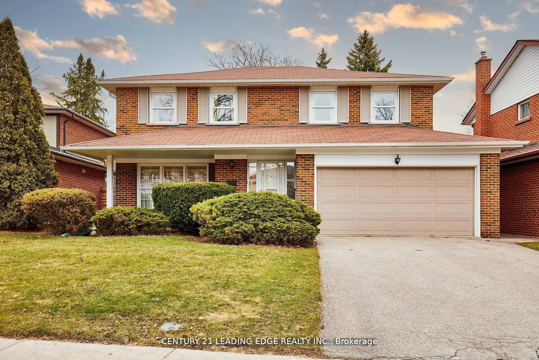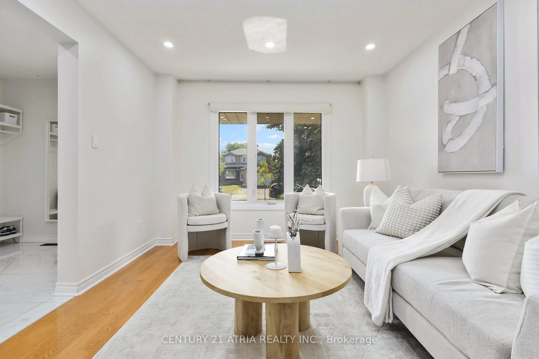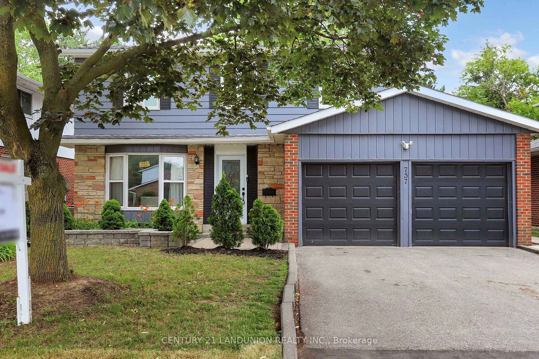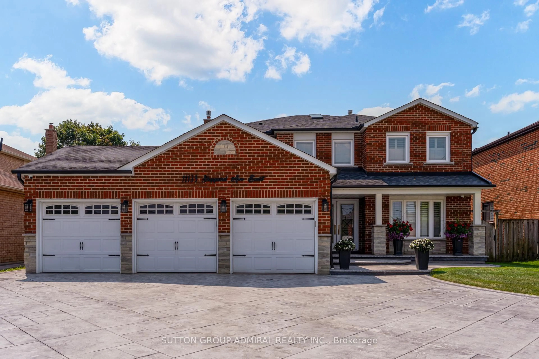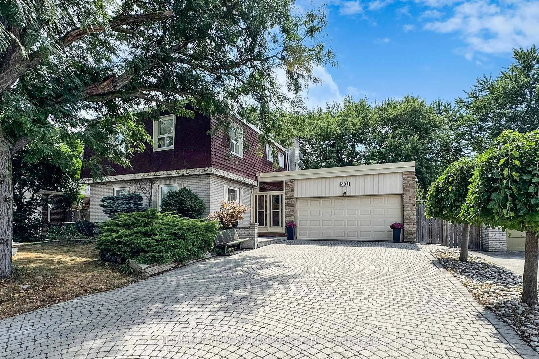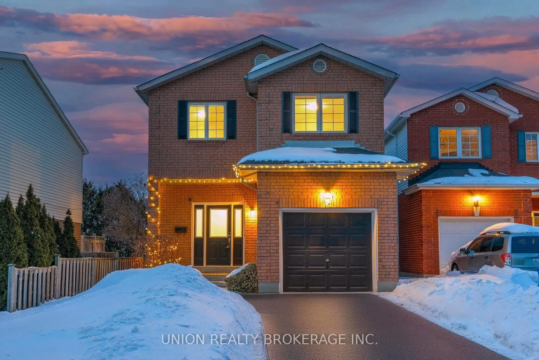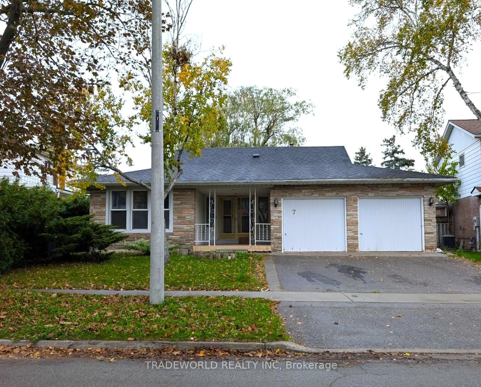A true one-of-a-kind in Dorset Park, this 4-bedroom, 4-bathroom home is filled with character and natural light. Set on a mature 40 x 133 south-facing lot, it offers plenty of outdoor space with room for a pool. Inside, oak trim, custom cabinetry, and thoughtful details give the home its timeless charm. The main floor features a generous custom kitchen with a walkout to the deck & backyard, a convenient home office, laundry, and a powder room. The living room is anchored by a bay window that floods the space with sunlight, while two of the upstairs bedrooms have the same feature, creating cozy nooks to read or relax. The primary suite boasts a walk-in closet and a private ensuite. Downstairs, the fully finished basement has a separate entrance, bedroom, and bathroom - plus your very own dream cantina and plenty of storage throughout. Perfect for extended family, guests, or in-law potential. Outside, summers feel like a getaway with a large deck and lush gardens designed for entertaining or quiet evenings at home. Tucked away on a peaceful street yet close to parks, schools, shops, and transit, this is a home that blends everyday convenience with character you won't find anywhere else.
Inclusions: Fridge, Stove, Dishwasher, Microwave, Washer, Dryer. All existing light fixtures and window coverings, Basement fridge & stand-up freezer. A/C (2022), Furnace (2016), Roof (2016)
