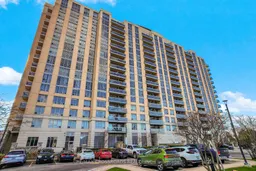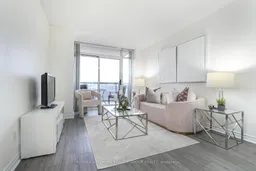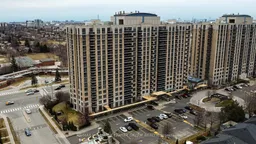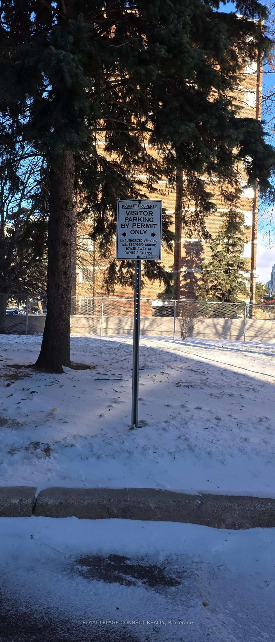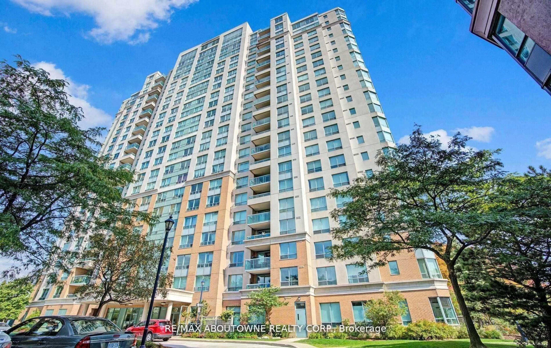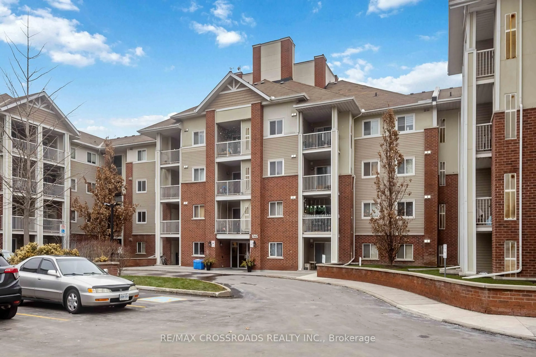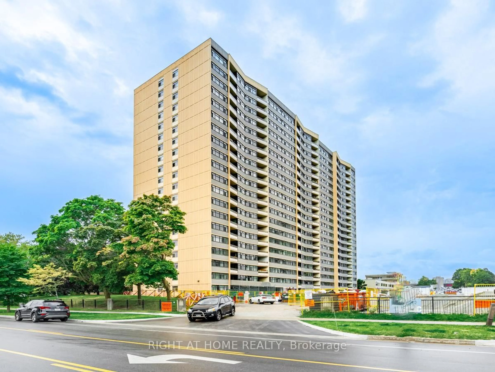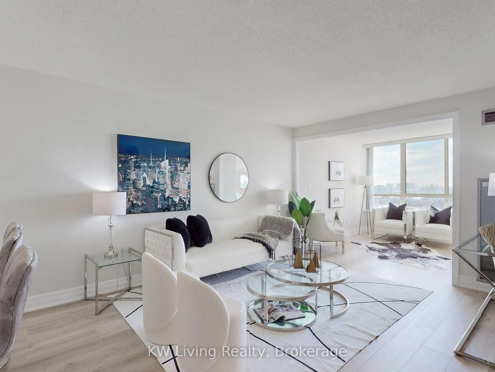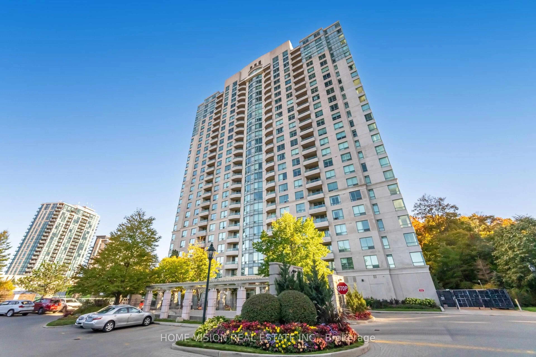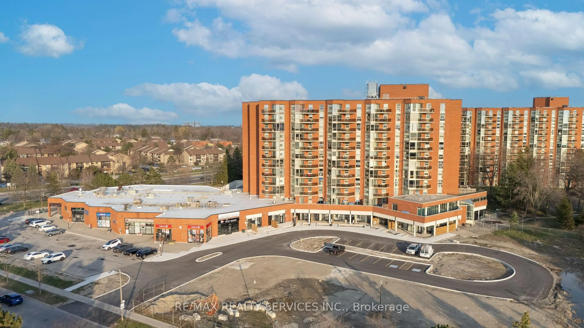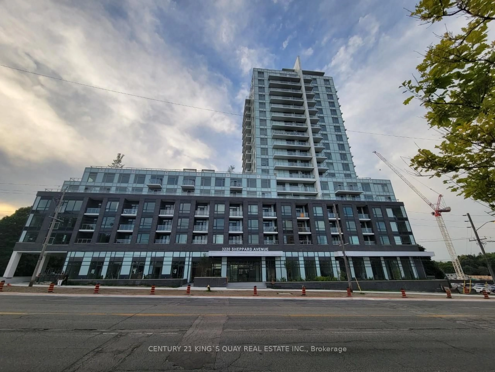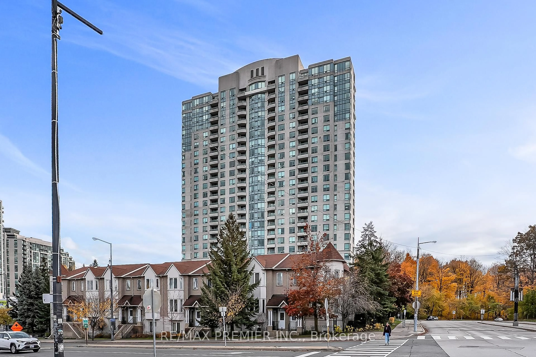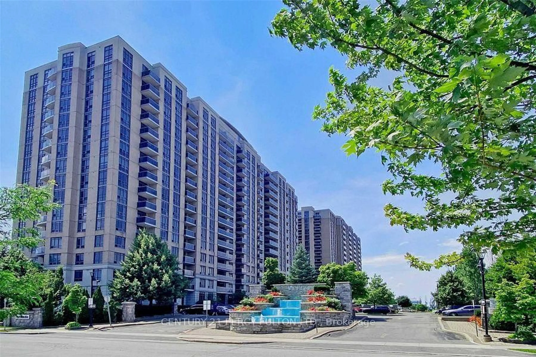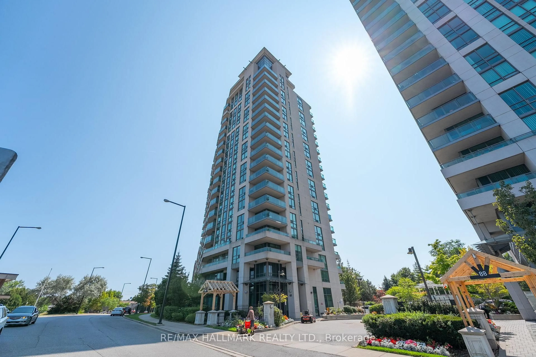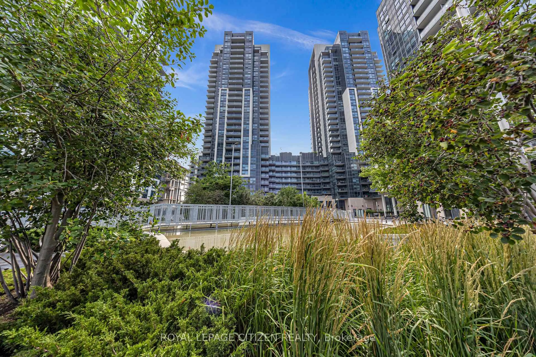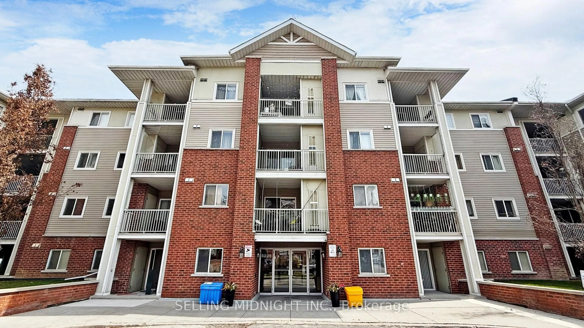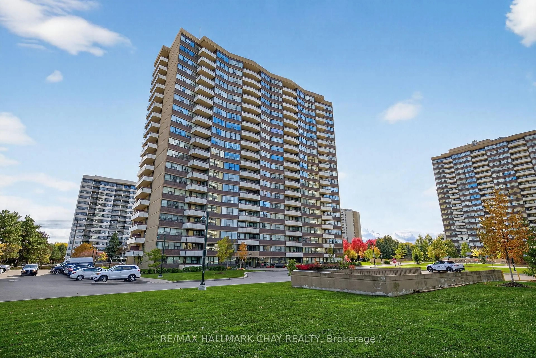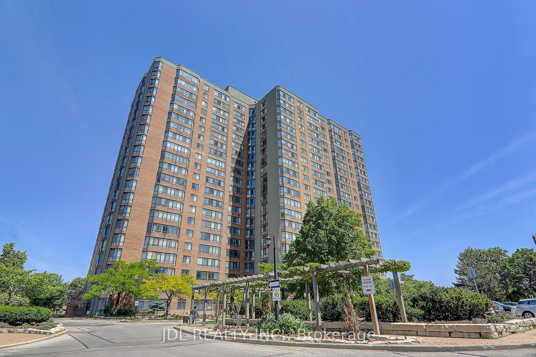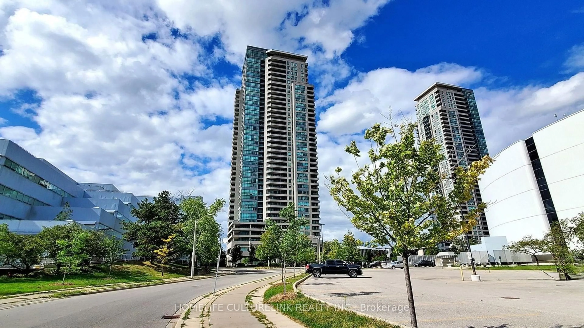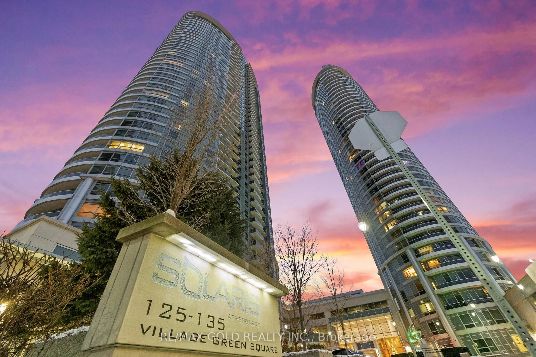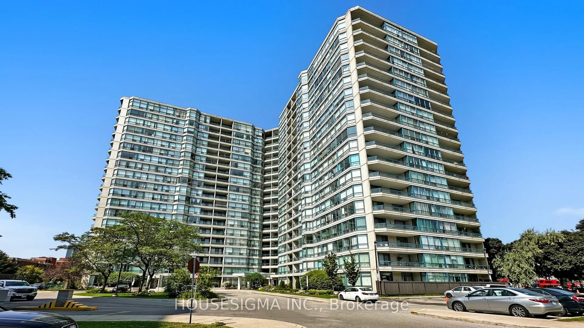Location, Location, Location! An amazingly priced Tridel condo is waiting for you. Welcome to 8 Mondeo Drive, Suite 512 - a bright and spacious 1-bedroom unit with modern finishes. Large north-facing windows fill the space with natural light. The roomy entryway leads into an open living/dining area then into a comfortable bedroom with a double closet.The renovated kitchen features stainless steel appliances and a convenient breakfast bar, perfect for casual meals or hosting guests. Most of the unit has beautifully maintained luxury vinyl flooring and fresh paint throughout. You'll also enjoy the convenience of ensuite laundry and a generously sized balcony.This Tridel building offers an impressive list of amenities, including an indoor pool, basketball court, virtual golf, games room, guest suites, and more - something for everyone! It's a great choice for first-time buyers, downsizers, or anyone looking to own property at an affordable price. Monthly maintenance fees include all utilities, making it even more attractive.The location is ideal: close to Scarborough Town Centre, public transit, major highways, Centennial College, U of T Scar, and many other amenities. Quick closing available.
Inclusions: Stainless steel appliances consisting of: fridge, range and newer Built-in microwave. Built-in dishwasher (as-is). Stacked clothes washer and dryer. Existing electrical fixtures. Existing window coverings.
