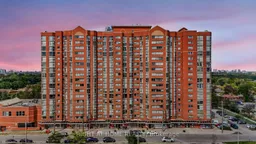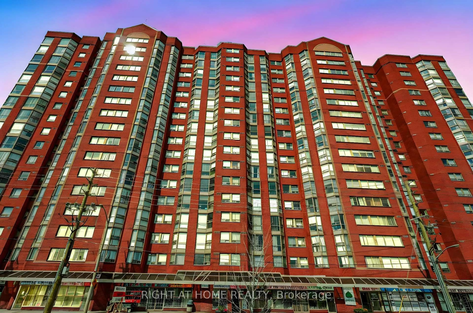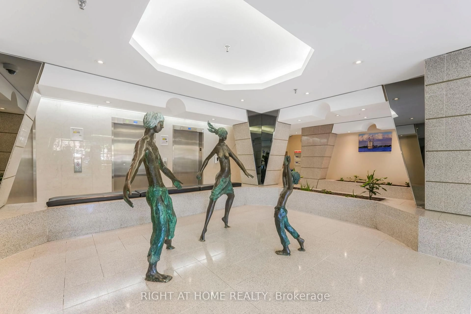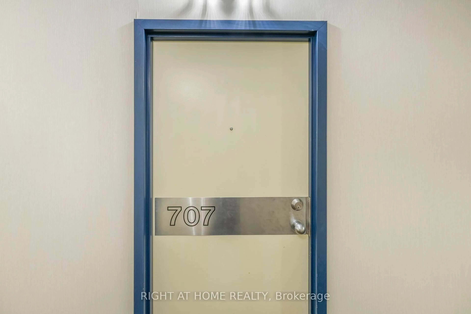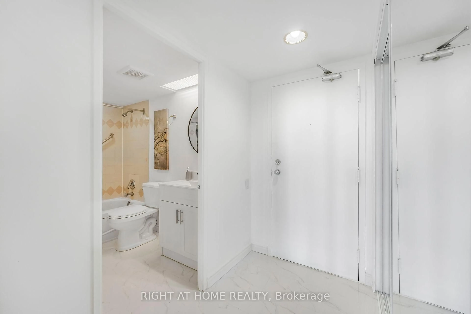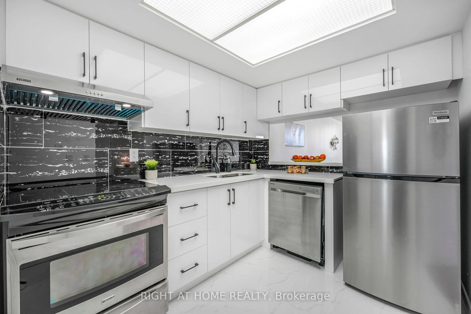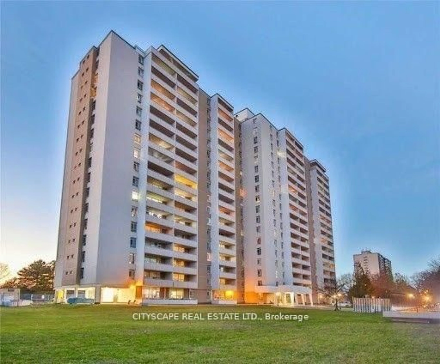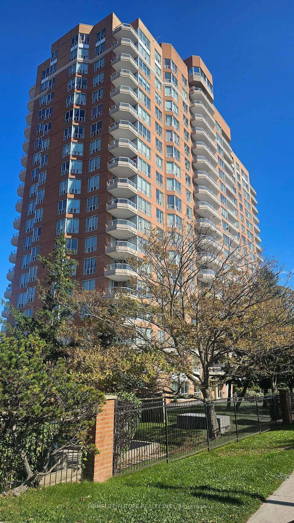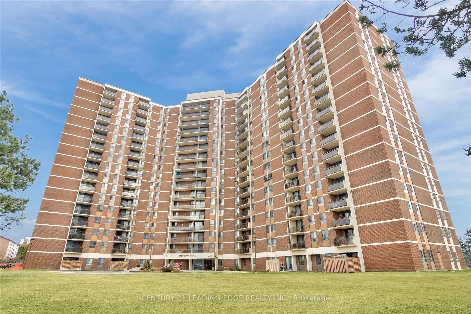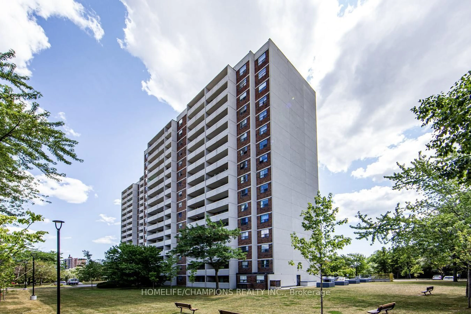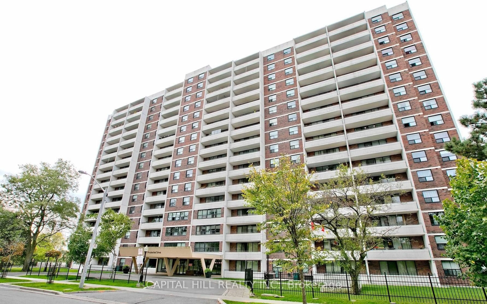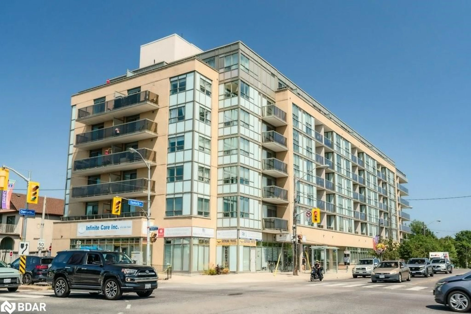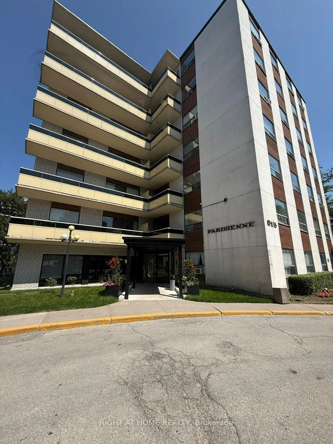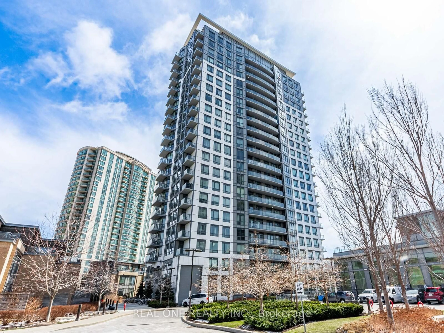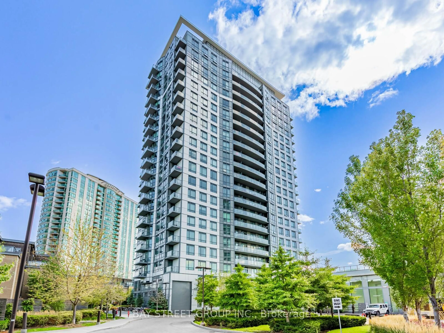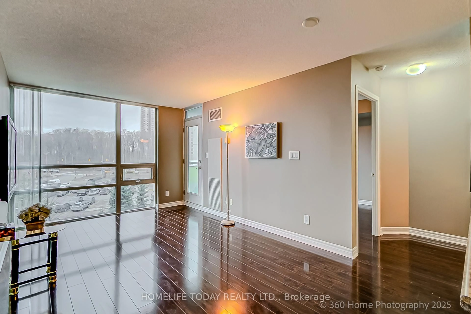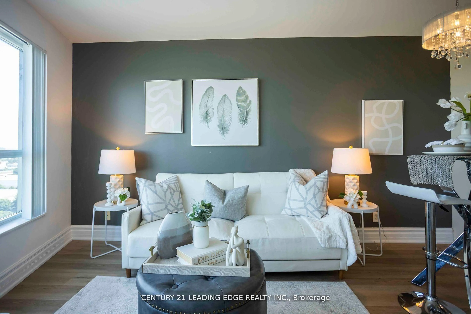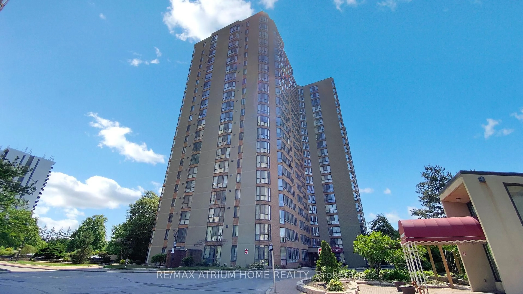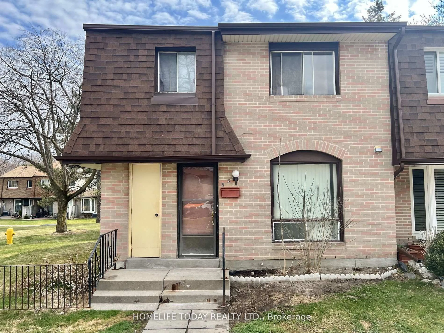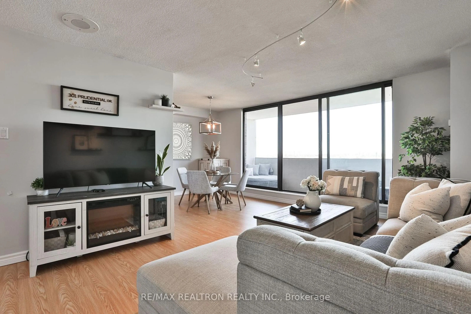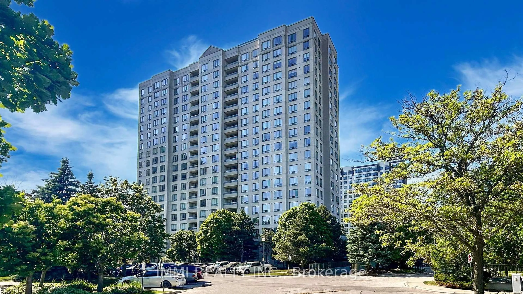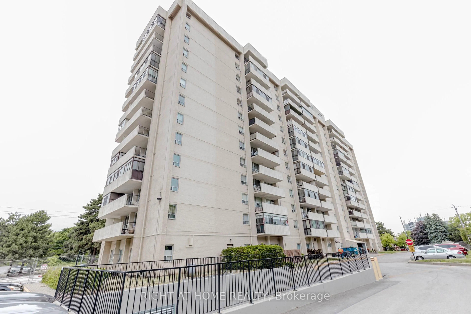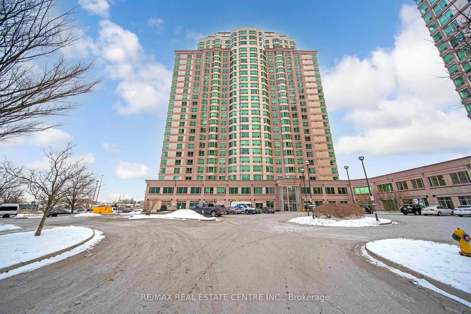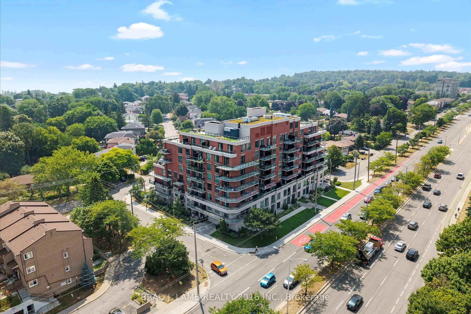2466 Eglinton Ave #707, Toronto, Ontario M1K 5J8
Contact us about this property
Highlights
Estimated valueThis is the price Wahi expects this property to sell for.
The calculation is powered by our Instant Home Value Estimate, which uses current market and property price trends to estimate your home’s value with a 90% accuracy rate.Not available
Price/Sqft$670/sqft
Monthly cost
Open Calculator

Curious about what homes are selling for in this area?
Get a report on comparable homes with helpful insights and trends.
*Based on last 30 days
Description
Client RemarksWelcome To Rainbow Village! Amazing Location and Endless Potential In This Newly renovated and spacious 1+1! Offering Approx. 800 Sq. Ft. Of Versatile Living Space, The Unit Features A Large Bedroom That Easily Fits A King-sized Bed and a den Perfect For A Home Office Or Guest Room. This Home Needs Nothing Further But To Just Move In! The Suite Showcases Tastefully Selected Finishes Throughout The Kitchen, Living Room, Bedroom, Den, And Washroom. The Kitchen Boasts Stainless-Steel Appliances That Perfectly Complement The Bright White Cabinetry, Creating A Striking, Elegant Contrast. The Flexible Den Can Be Used As A Home Office Or A Second Bedroom, Offering Versatile Living Options. The Unit Includes One Parking Spot, Locker, And Ensuite Laundry For Maximum Convenience. Enjoy The Best Of Both Worlds Moments From The City Core Yet Nestled In A Quiet, Residential Neighbourhood. The Building Boasts Premium Amenities Including A Fully Equipped Fitness Centre, Co-Working Lounge, 24-Hour Concierge, Games Room, Private Event Lounge, Parcel Storage, Pool. Close To Kennedy, Churches, Mosques, Groceries, GO Transit, And Many More.
Property Details
Interior
Features
Exterior
Parking
Garage spaces 1
Garage type Underground
Other parking spaces 0
Total parking spaces 1
Condo Details
Inclusions
Property History
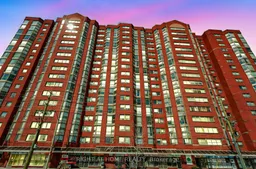 18
18