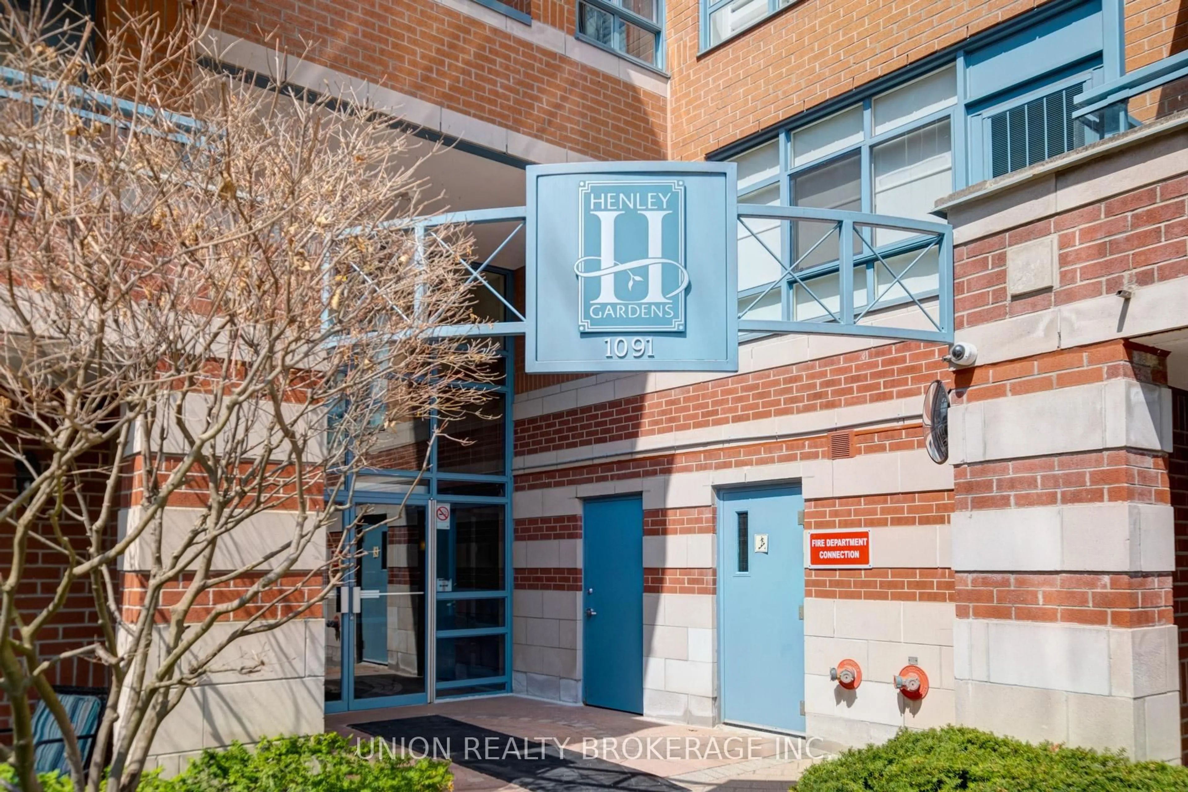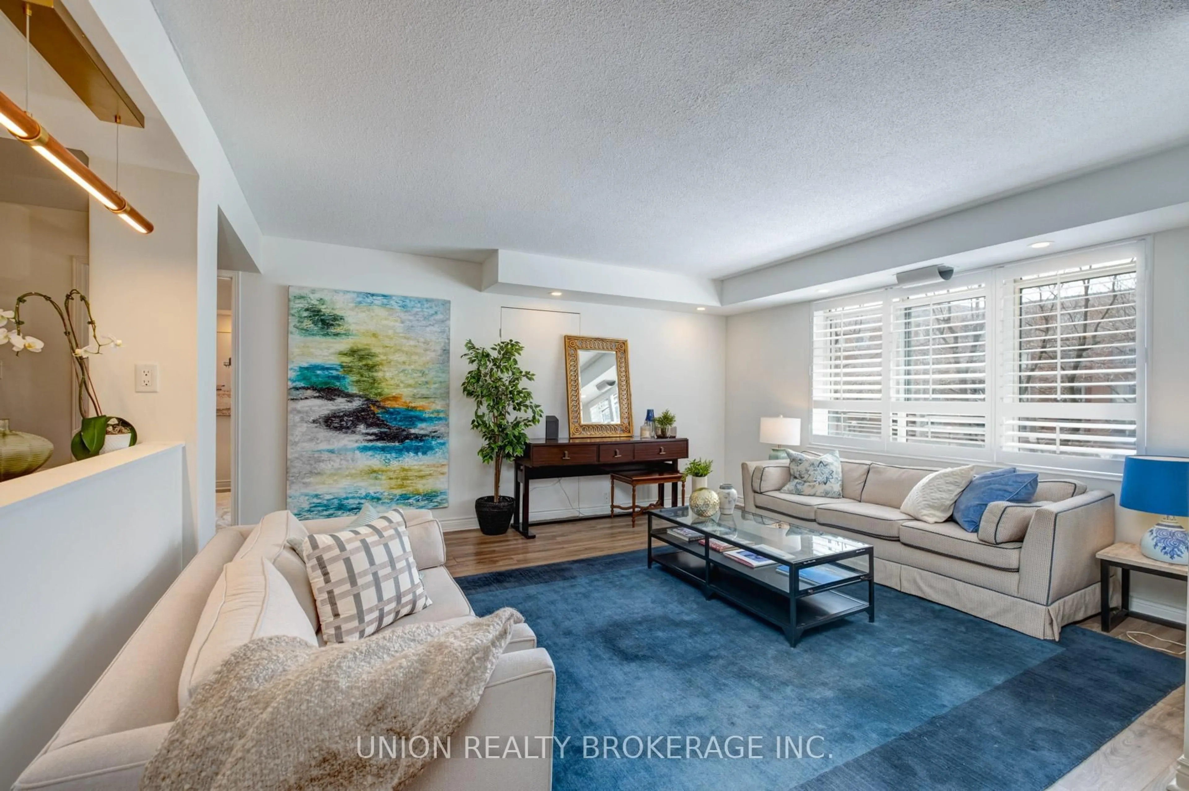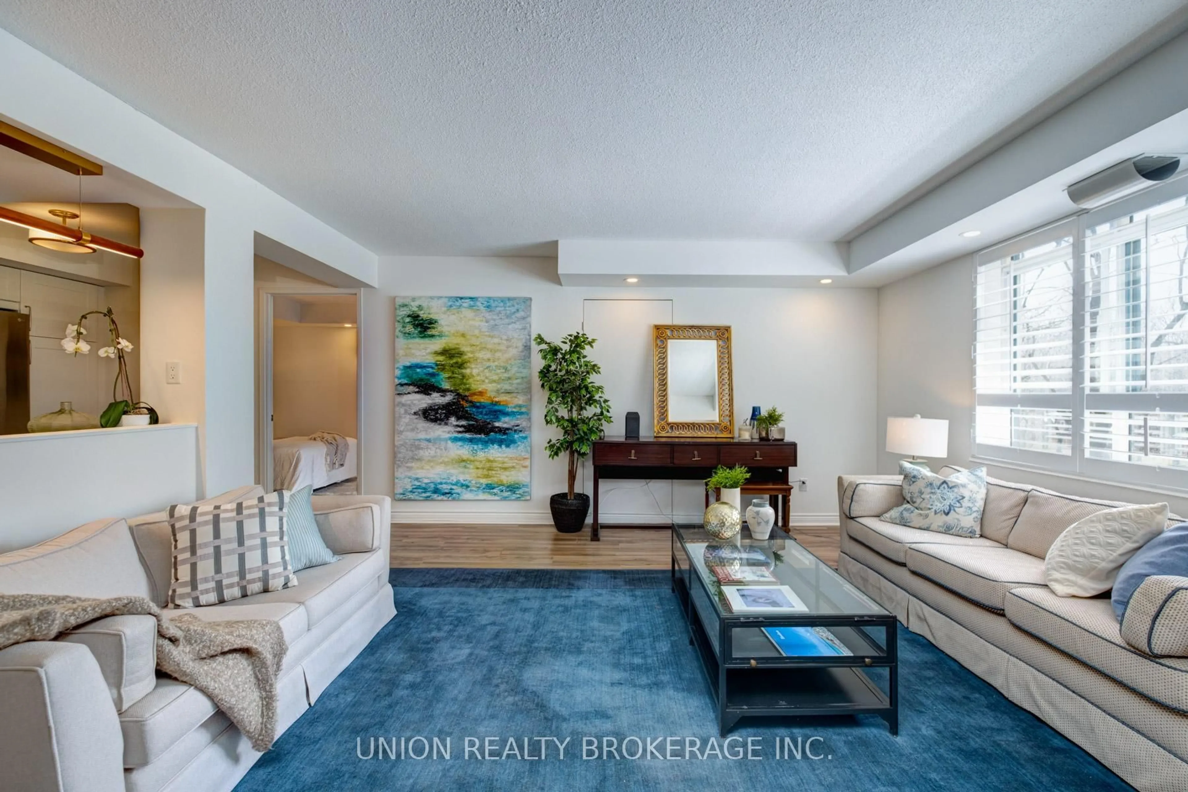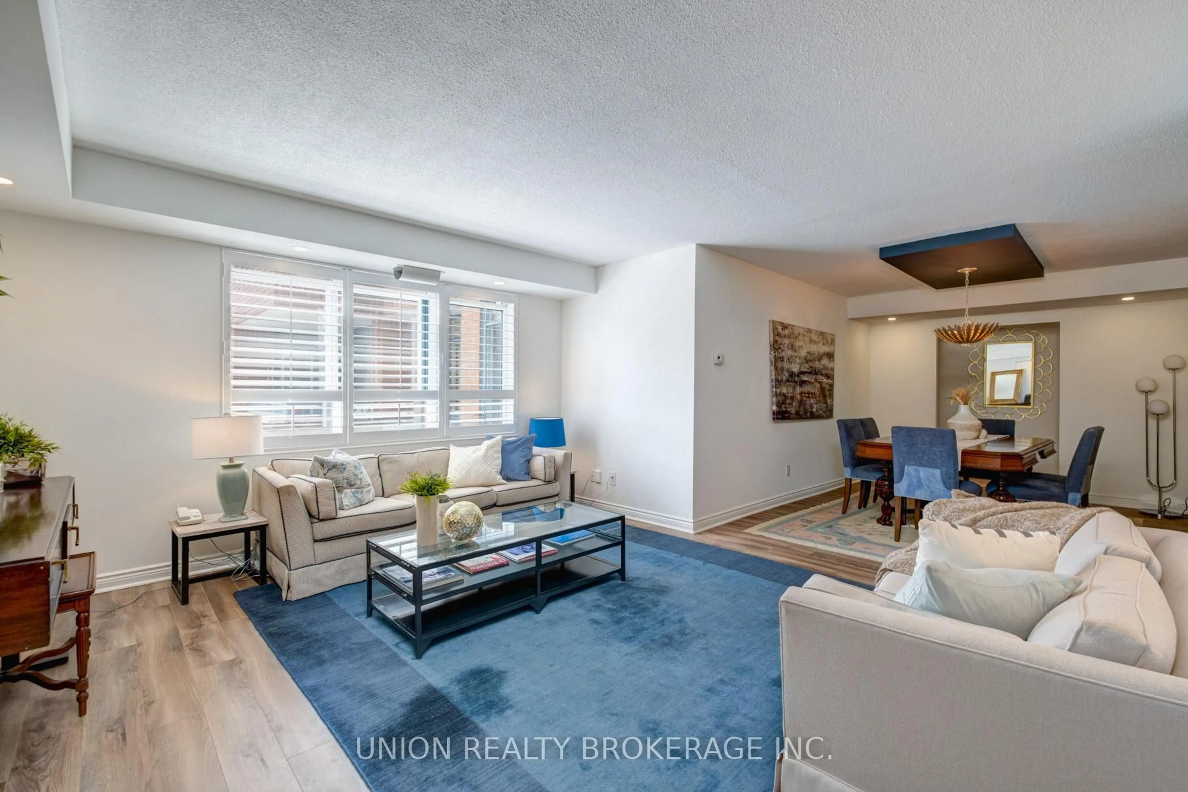1091 Kingston Rd #317, Toronto, Ontario M1N 4E5
Contact us about this property
Highlights
Estimated ValueThis is the price Wahi expects this property to sell for.
The calculation is powered by our Instant Home Value Estimate, which uses current market and property price trends to estimate your home’s value with a 90% accuracy rate.Not available
Price/Sqft$870/sqft
Est. Mortgage$5,583/mo
Maintenance fees$1392/mo
Tax Amount (2024)$4,850/yr
Days On Market5 days
Description
Welcome to Henley Gardens! This is the unit you have been waiting for. A rarely offered 3 bed, 3 bath, 1600sq ft unit. It is one of the largest layouts in the entire building. It is larger than many houses in the area. It is also fully turn-key and ready to move in. Offering an incredible amount of living space, this bright and airy unit features an open concept design with formal living and dining. The renovated walkthrough kitchen features shaker cabinets, stone countertops and loads of storage and counter space. The living and dining areas are filled with natural light from the South-facing windows and offer plenty of room for larger furniture and gatherings (no need for condo-sized couches). All three bedrooms are spacious, especially the huge primary bedroom which features a walk-in closet as well as a gorgeous renovated ensuite. One of the bedrooms even features a beautiful covered balcony. In addition to the wonderful unit itself, you'll also get two parking spaces as well as two lockers (one of which is actually conveniently located inside the unit). If you aren't familiar with it, Henley Gardens is a well maintained complex with beautifully landscaped grounds, friendly security and a great community. It is just steps to the shops, restaurants, and amenities along Kingston Road, and close to parks, the beach, and transit. A true gem offering space, style, and convenience all in one!
Upcoming Open House
Property Details
Interior
Features
Flat Floor
2nd Br
4.32 x 3.13Double Closet / O/Looks Garden / Large Window
Living
4.26 x 4.65Open Concept / California Shutters / Large Window
Dining
4.08 x 3.05Formal Rm / Open Concept / Walk-Thru
Kitchen
5.49 x 2.79Modern Kitchen / Pot Lights
Exterior
Features
Parking
Garage spaces 2
Garage type Underground
Other parking spaces 0
Total parking spaces 2
Condo Details
Amenities
Concierge, Exercise Room, Guest Suites, Party/Meeting Room, Visitor Parking
Inclusions
Property History
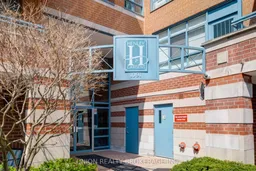 34
34Get up to 1% cashback when you buy your dream home with Wahi Cashback

A new way to buy a home that puts cash back in your pocket.
- Our in-house Realtors do more deals and bring that negotiating power into your corner
- We leverage technology to get you more insights, move faster and simplify the process
- Our digital business model means we pass the savings onto you, with up to 1% cashback on the purchase of your home
