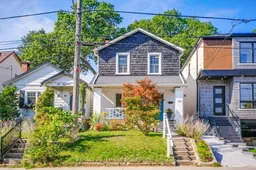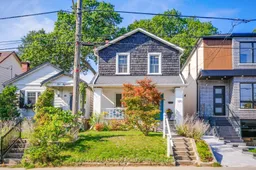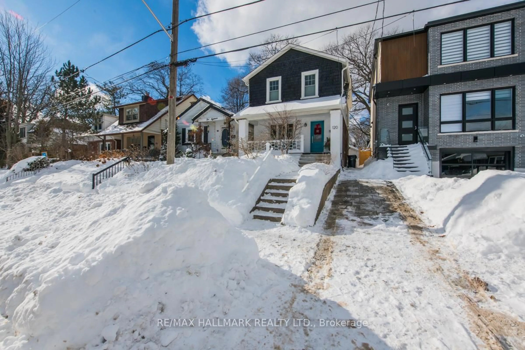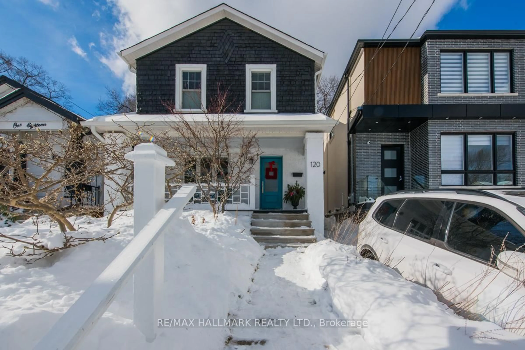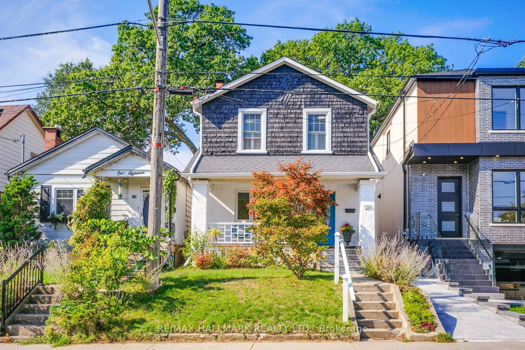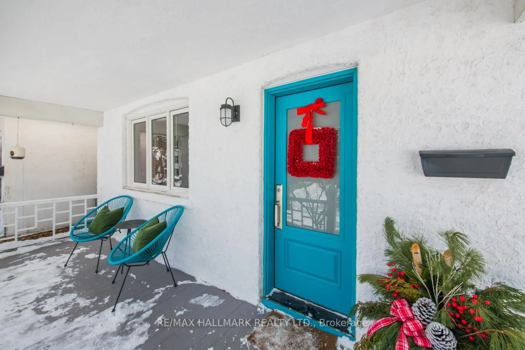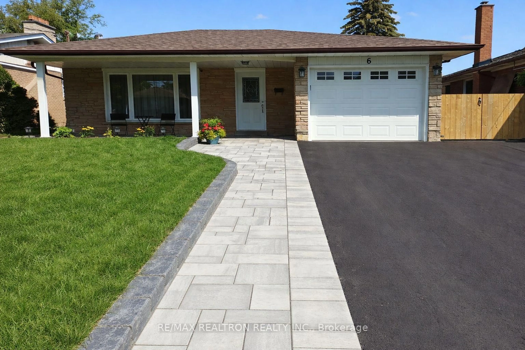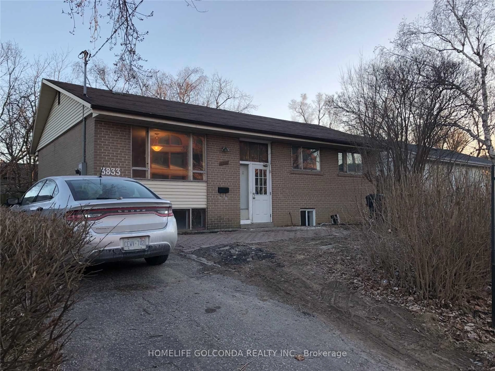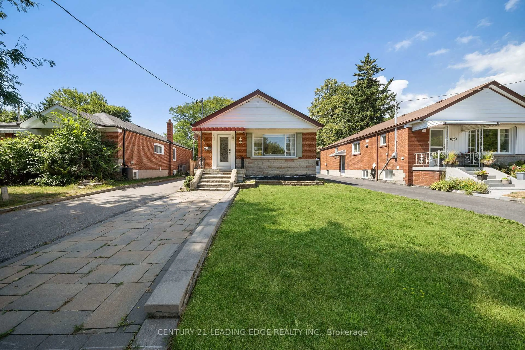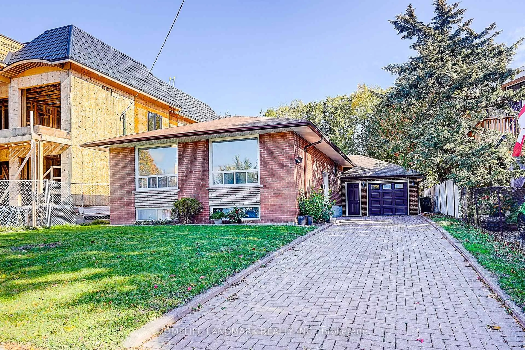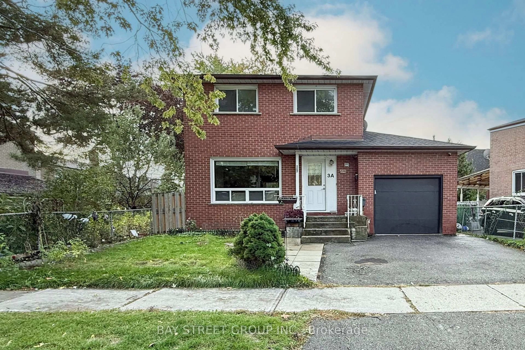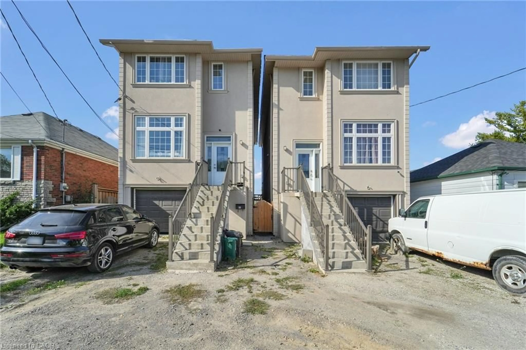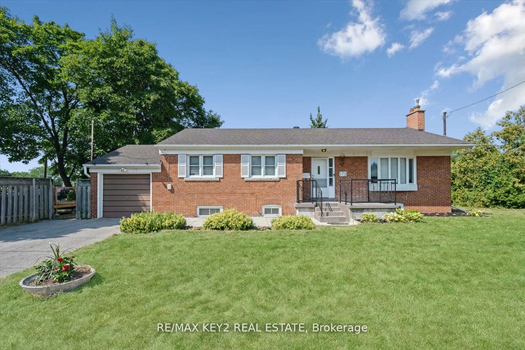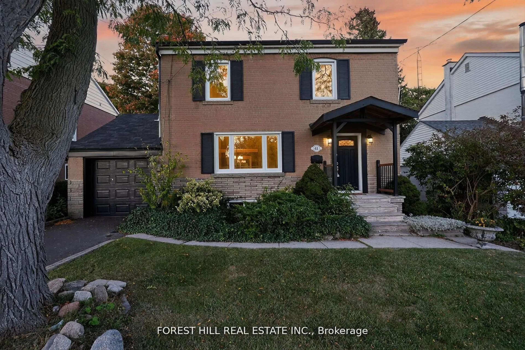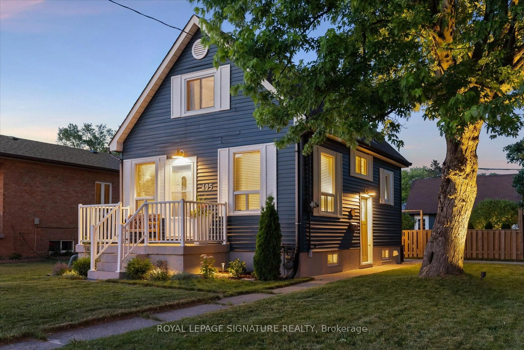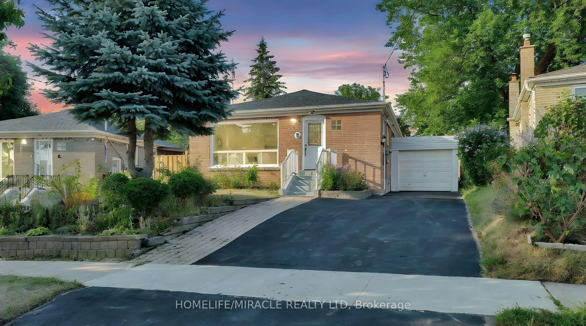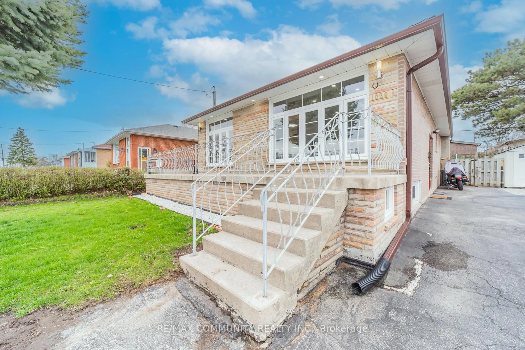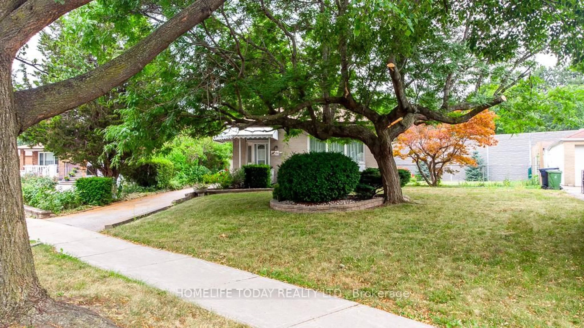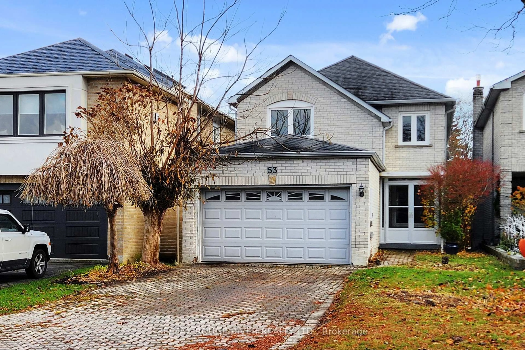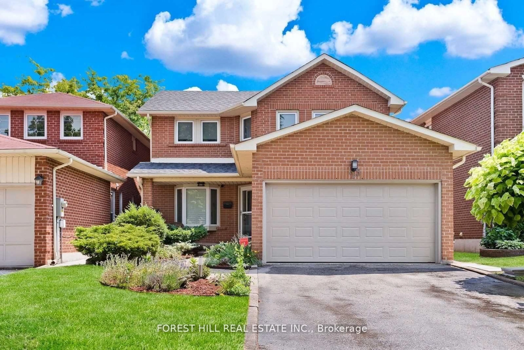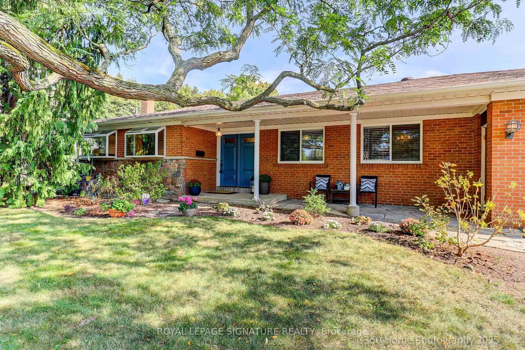120 Warden Ave, Toronto, Ontario M1N 2Z4
Contact us about this property
Highlights
Estimated valueThis is the price Wahi expects this property to sell for.
The calculation is powered by our Instant Home Value Estimate, which uses current market and property price trends to estimate your home’s value with a 90% accuracy rate.Not available
Price/Sqft$788/sqft
Monthly cost
Open Calculator
Description
Best of the Beach and Bluffs! This bright and airy Detached, 2-storey 3-bedroom home in the heart of family-friendly Birch Cliff is perfectly situated on THE BEST stretch of Warden Avenue, the quiet side south of Kingston Road by the lake! Full of character, this home blends relaxed charm with thoughtful modern updates that make everyday living a breeze. Starting with the inviting covered porch, right through the entire home, the layout is both practical and stylish. Inside, you'll find 1-1/4 inch original hardwood floors, a warm wood fireplace, stained glass windows, and other timeless details that give the home its unique personality. The separate entrance basement is already set up for cozy family enjoyment ideal for movie nights, playtime, or a home office yet still offers plenty of potential to expand to create your bespoke dream space. Out back, enjoy a low-maintenance lawn and gorgeous perennials that make for easy entertaining and relaxation, plus a detached garage for parking or storage. Surrounded by top elementary and high schools, rec centres, nature trails, and the world-renowned Bluffs, this home offers serene (yet playful!) community living with a distinct touch of lakefront charm. Come see for yourself what makes this home so special.
Upcoming Open Houses
Property Details
Interior
Features
Main Floor
Living
4.74 x 3.26Fireplace / hardwood floor / Open Concept
Dining
4.85 x 3.09hardwood floor / Sliding Doors / W/O To Patio
Kitchen
3.7 x 2.51Stainless Steel Appl
Exterior
Features
Parking
Garage spaces 1
Garage type Detached
Other parking spaces 0
Total parking spaces 1
Property History
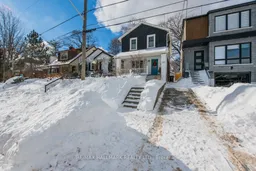 50
50