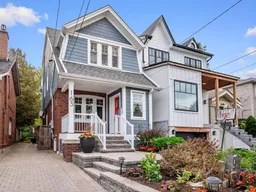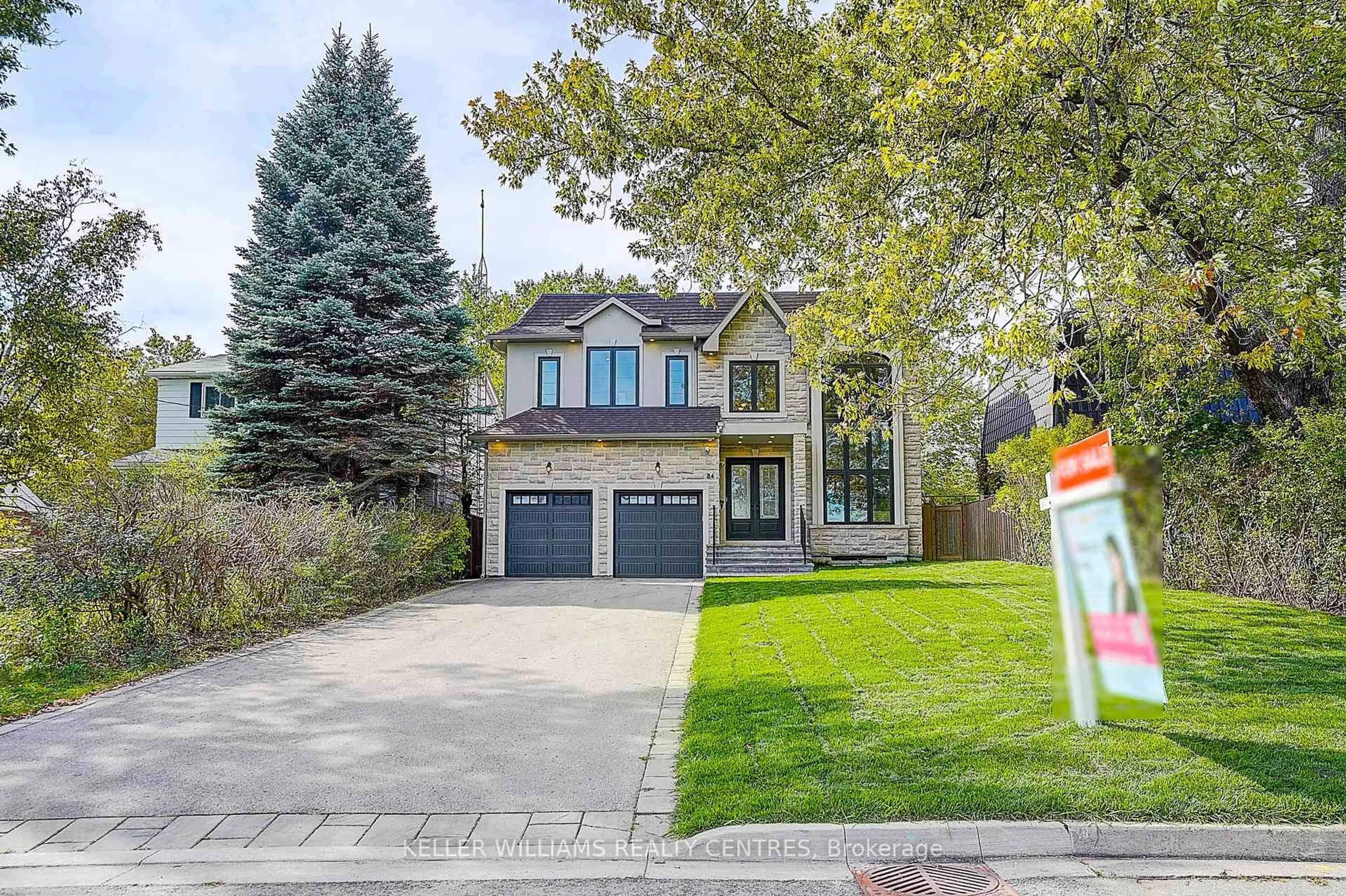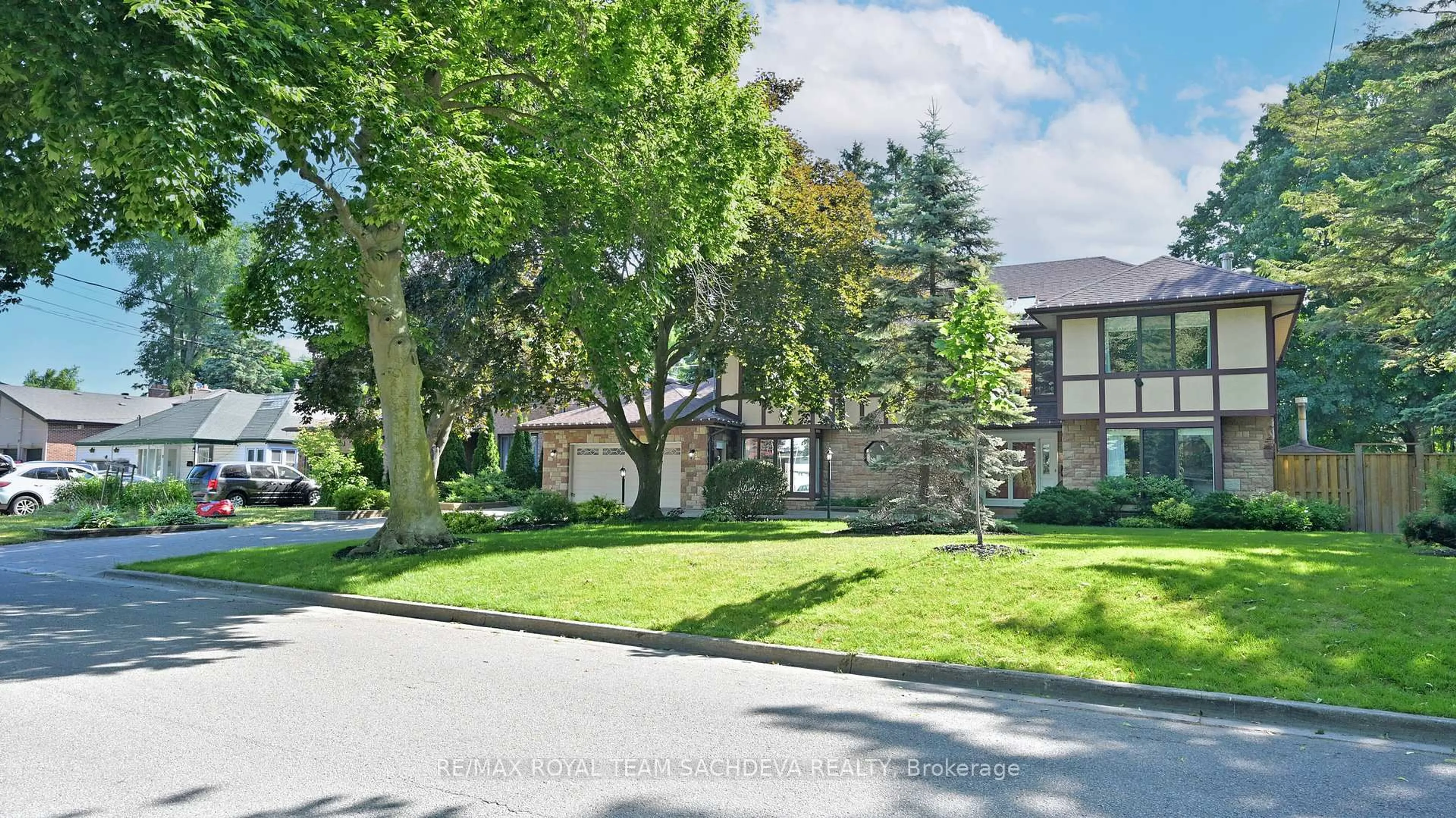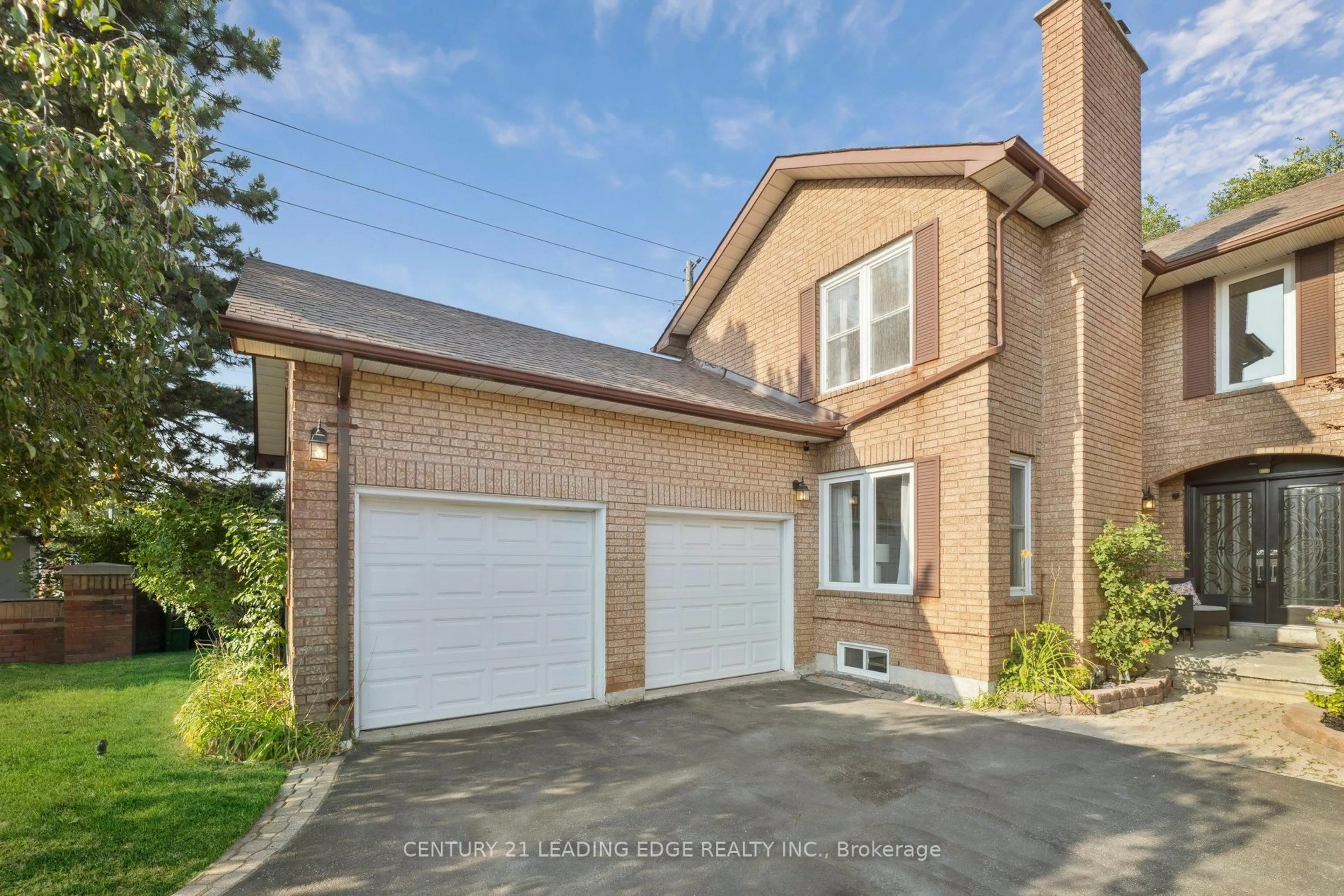Stunning Renovated Beach Home on Coveted Courcelette. This immaculate, thoughtfully renovated family home is nestled on one of the Beach's most sought-after streets. Boasting exceptional curb appeal and timeless charm, this property offers a rare opportunity in a prime location.The spacious main floor features a casual living room with a wood burning fireplace. The dining room is open to an updated kitchen with stainless steel appliances. There is even a bright solarium-style family room, a cozy living room that walks out to a professionally landscaped, private backyard oasis. The backyard is absolutely perfect for relaxing or entertaining friends and family. The second floor offers two generous bedrooms with ample closet space, a sun-filled office/de and a renovated bathroom with exceptional finishes. The third-floor primary retreat is a dream. Complete with a gas fireplace, spa-like ensuite, walk-in closet, and a private balcony with sweeping views of the backyard treetops. The fully finished lower level has high ceilings and includes a large recreation room, an additional bathroom, and a well-appointed laundry area/storage area. Lovingly maintained by the same owners for decades, this exceptional home is ready for its next chapter. Walk to Kingston Rd/Queen St shops, minutes to the beach, excellent schools. Dont miss your chance to own a true Beach gem and create lasting family memories in a community like no other.
Inclusions: Samsung Fridge, Thermador Dishwasher, Thermador Stove/Oven, Microwave. Miele Washer & Dryer.TV/Speakers, Chest Freezer. Baker's Rack in Basement. All Light Fixtures, Window Coverings, Built-in/closet Organizers. Gas Fireplace.
 36
36





