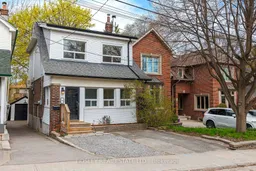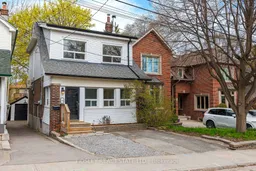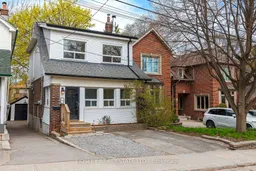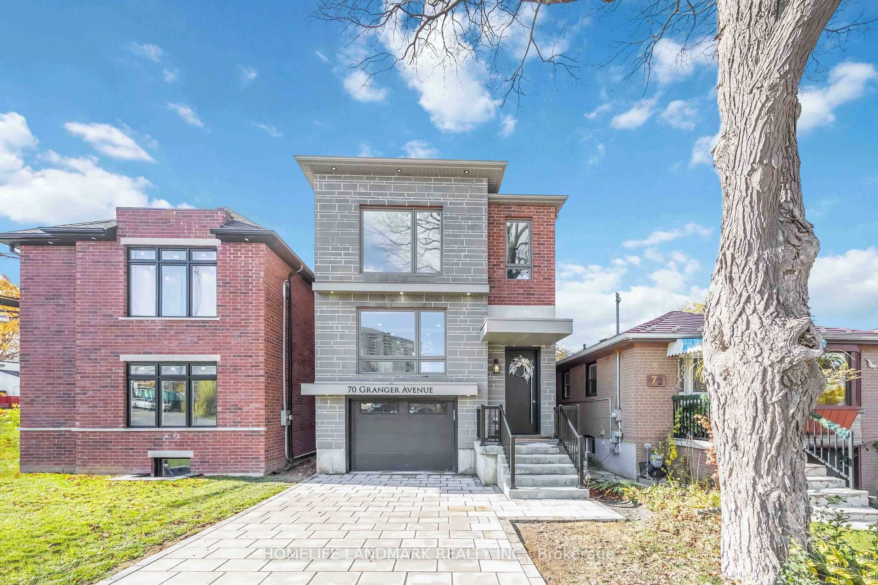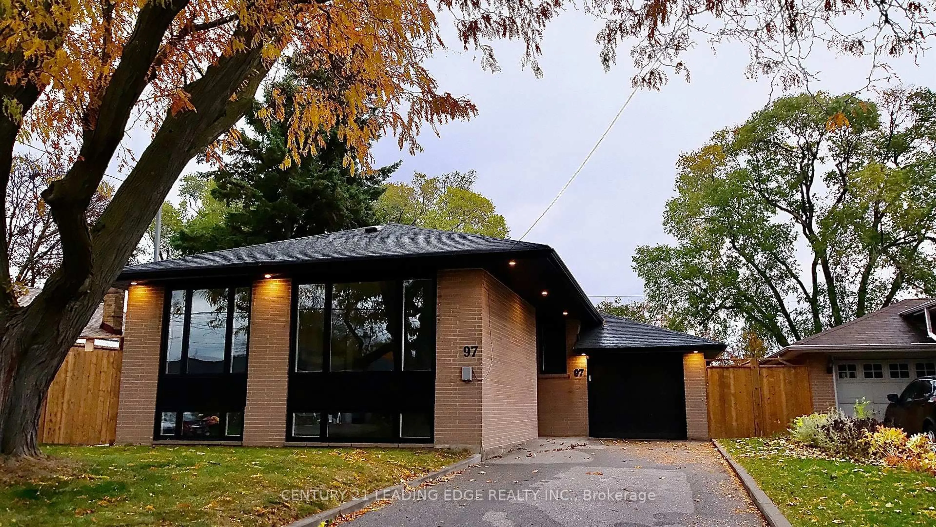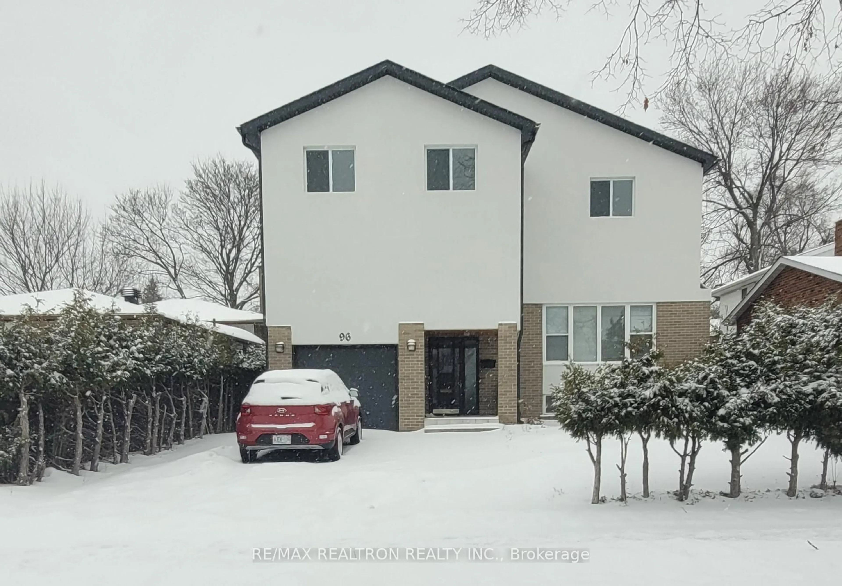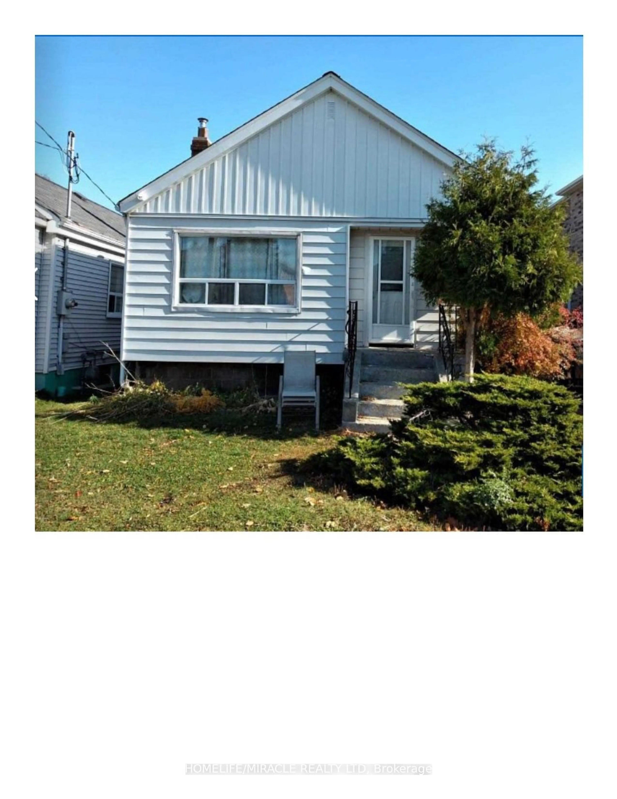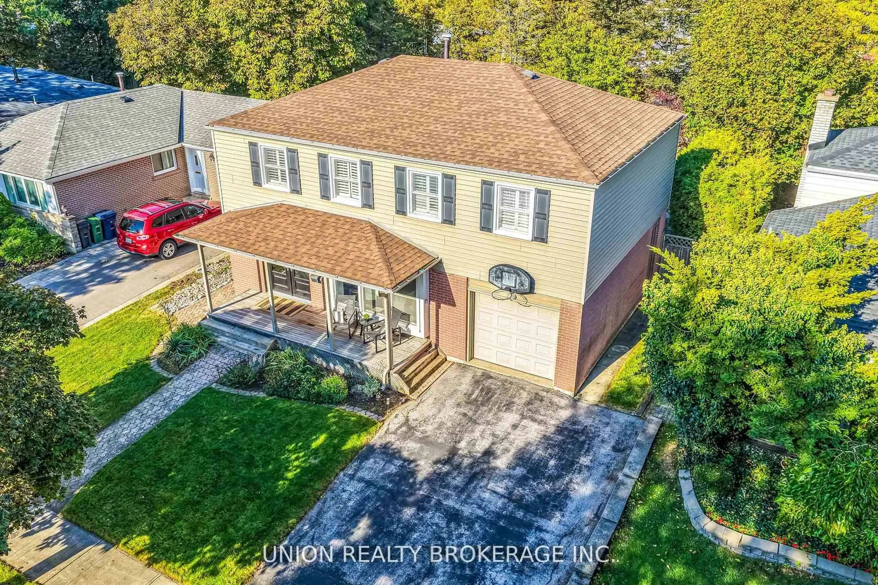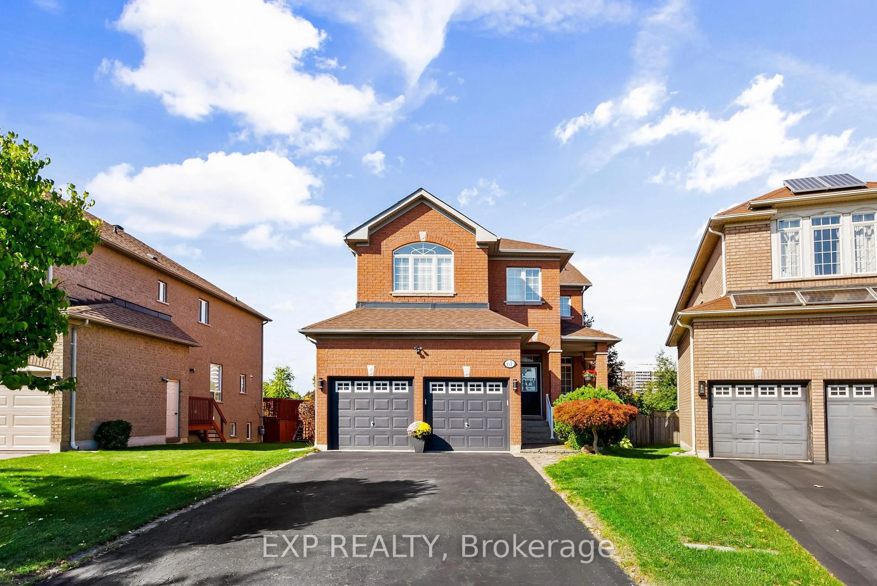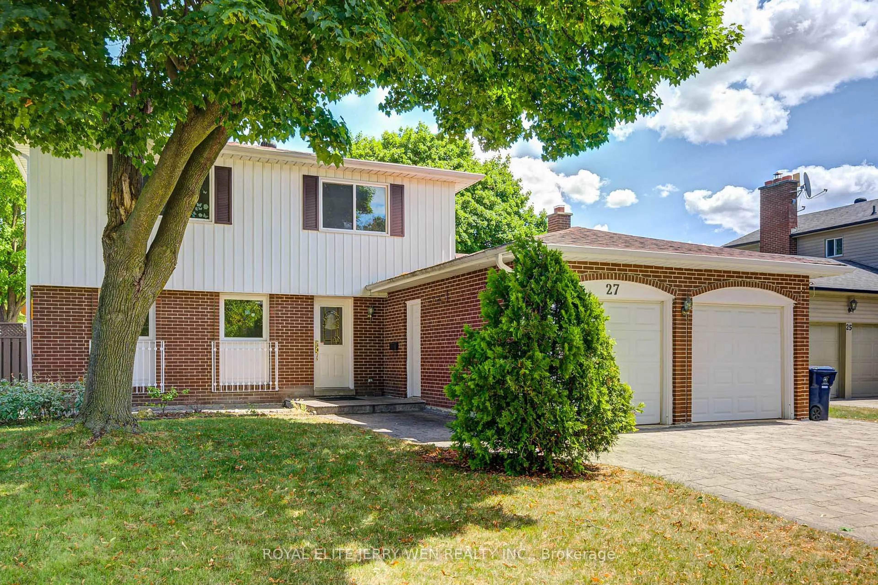Welcome To 185 Courcelette Road! Situated On One Of The Most Welcoming & Family-Friendly Streets In The Beach. This Detached 3-Bedroom, 2 Bath Home Has Almost 2000sqft Of Living Space Including The Basement. It Combines Family Living With Character & Charm. Just Steps From The Well-Loved And Coveted Courcelette Public School, You're Not Just Buying A Home You're Joining A Tight-Knit Community Within The City. Bright, Airy, And Thoughtfully Designed, This Home Features A Large Updated Kitchen With A Solarium-Style Eat-In Area That Opens Onto A Two-Tiered Deck Seamlessly Extending Your Living Space. The Private Backyard Oasis, Surrounded By Mature Trees Includes A Well Maintained Pool To Elevate Your Summer! The Large Enclosed Front Porch Adds Versatility, While The Spacious, Light-Filled Primary Bedroom Offers Ample Storage And A True Retreat Feel. Detached Garage. Mutual Drive- Perfect For Scootering & Sidewalk Chalk. Don't Miss Your Chance To Live, And Grow, In This Very Special Part Of The Beach.
Inclusions: Fridge Stove, Dishwasher, Washer, Dryer, ELFS, All Window Coverings & All Pool Equipment-As-Is Condition.
