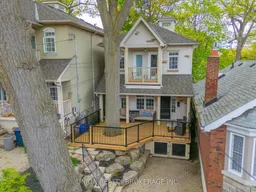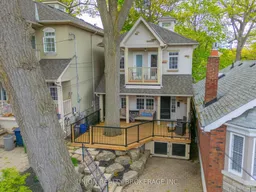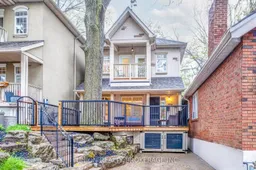Set back on a beautiful treed lot, this impressive Beach home combines classic beauty with modern living, and is steps to Courcelette Public School. Perfect home for hosting with a welcoming foyer and double closet, high ceilings, Chef's kitchen with marble top center island, expansive outdoor decks for separate entertaining areas. Also featuring sweeping windows in front living room, open concept, hardwood floors, pot lighting, two fireplaces, vaulted ceiling on 2nd floor landing, renovated bathrooms, balconies off every bedroom and a backyard hot tub. The primary suite offers a walk-in closet and luxurious 5-piece ensuite, while additional bedrooms are generously sized with double closets. The finished basement includes upgraded flooring, broadloom on stairs, a 4th bedroom with walk-in closet and 4 pc. ensuite, wall to wall built-ins and separate entrance - ideal in-law suite. Outfitted with recent upgrades to mechanical systems and roof. Stroll down to the Beach, amenities of Queen Street and TTC. Minutes to The Hunt Club. Courcelette and Malvern school district.
Inclusions: Fridge, Gas Stove, Dishwasher, Washer, Dryer, All Upgraded Light Fixtures, Window Coverings, Hot Tub (2020,) Gas Furnace (2019), Central Air (2019).






