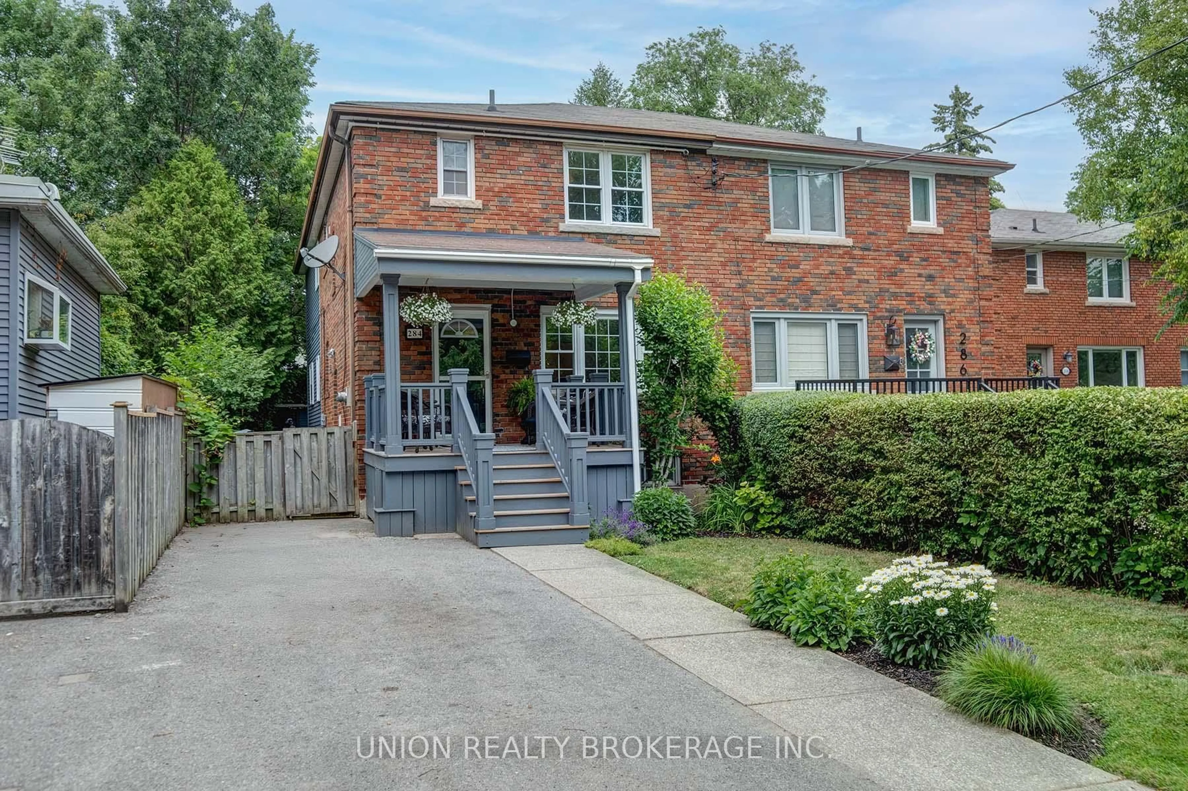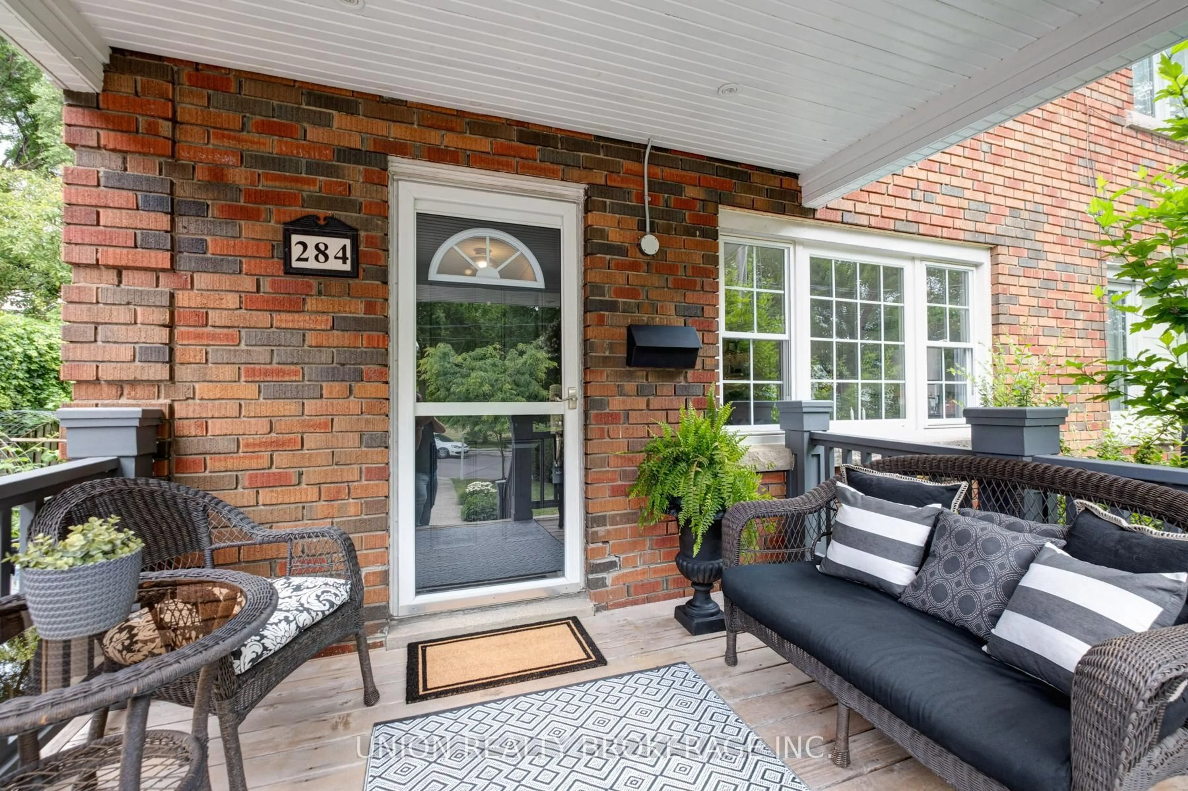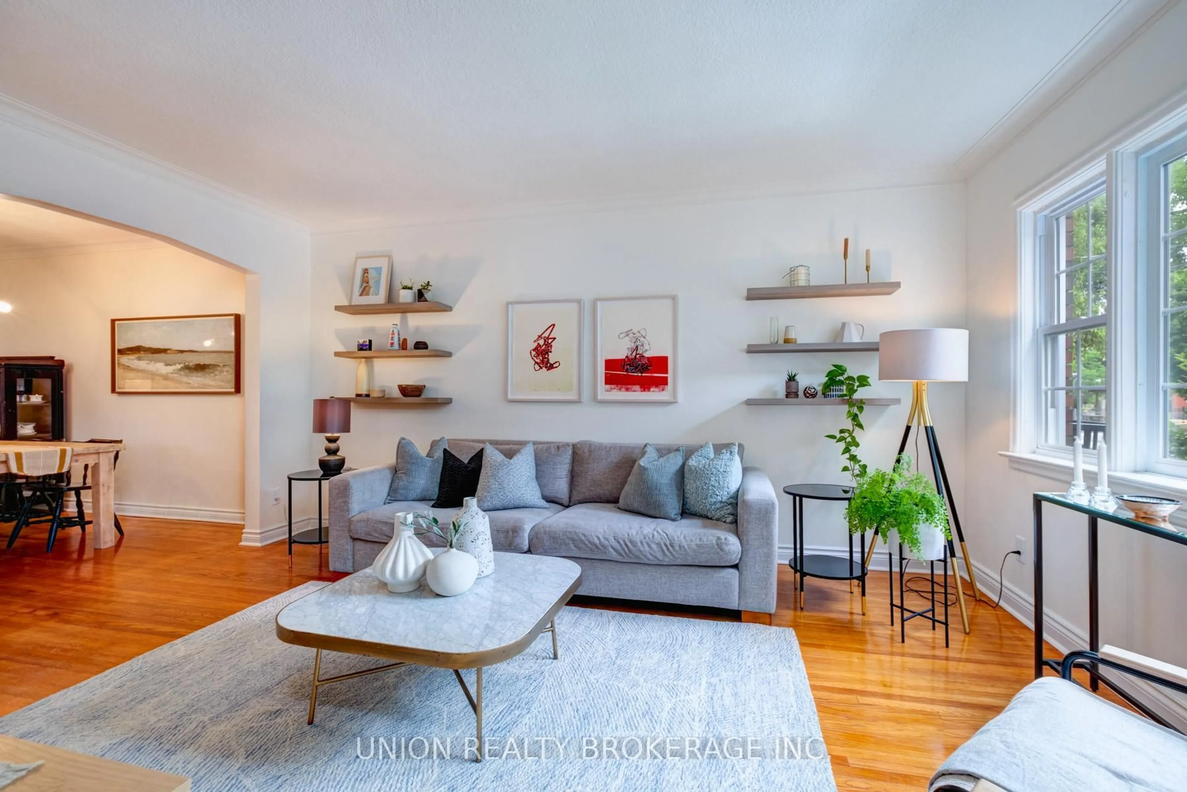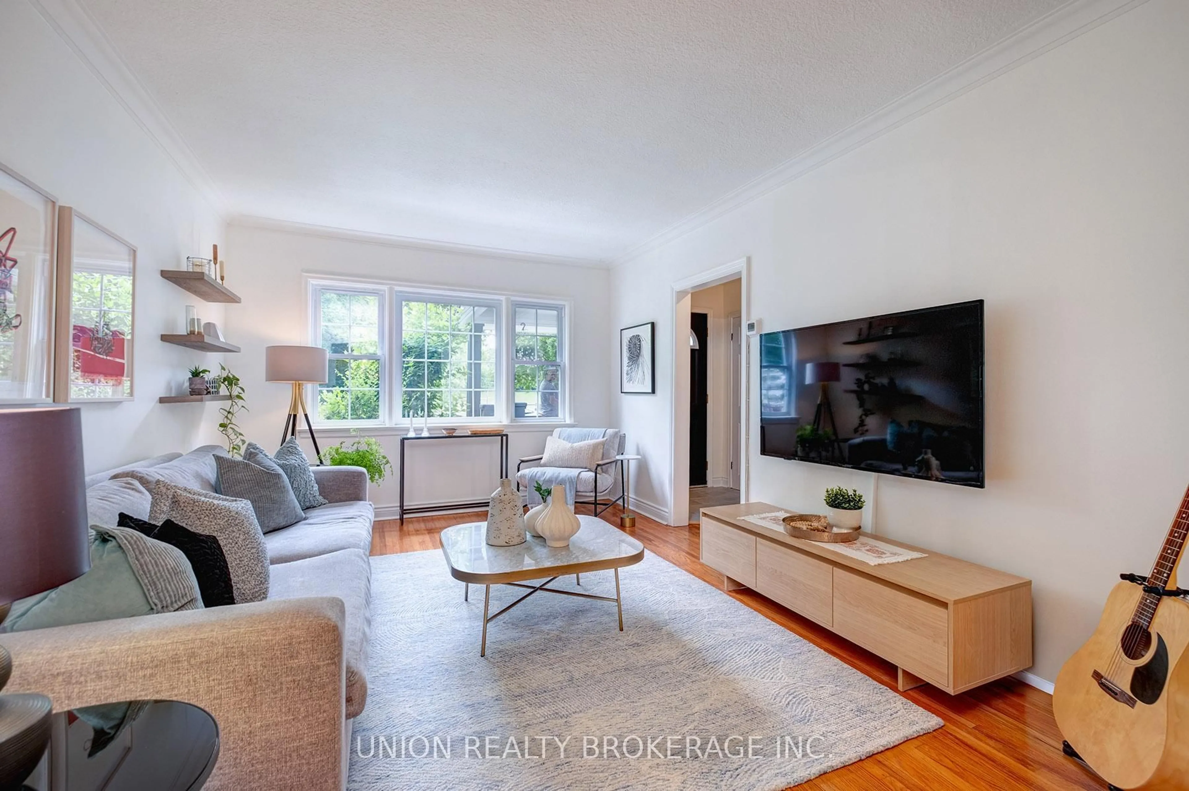284 Swanwick Ave, Toronto, Ontario M1N 1W4
Contact us about this property
Highlights
Estimated valueThis is the price Wahi expects this property to sell for.
The calculation is powered by our Instant Home Value Estimate, which uses current market and property price trends to estimate your home’s value with a 90% accuracy rate.Not available
Price/Sqft$641/sqft
Monthly cost
Open Calculator

Curious about what homes are selling for in this area?
Get a report on comparable homes with helpful insights and trends.
+1
Properties sold*
$1.2M
Median sold price*
*Based on last 30 days
Description
Fabulous family home in the Upper Beach/Hunt Club pocket - this one is a must-see! Bright and spacious solid brick semi with 3-level extension for loads of added living space. Wide main floor layout with hardwood floors, powder room and bonus den/office with built-ins and french doors. Large renovated kitchen at the back of the house is a dream for cooking and entertaining with quartz counters, island and ample prep space & storage. Upstairs features 4 bedrooms, renovated bathroom, plus a bonus laundry room (was previously 5th bedroom). Finished basement has a fantastic rec room and huge bedroom, with separate entrance, above grade windows, full bathroom, and great storage. Lovely tranquil backyard with deck and perennial gardens to enjoy the outdoors in the City. Set on a 32 x 140 lot with a large private driveway for 3 cars tandem. This home really checks all the boxes - perfect for a growing family and lots of work-from-home options and hang-out zones. Incredible location steps from Blantyre PS, Malvern, a short walk to shops & amenities of Kingston Rd, Victoria Park TTC station, and a 20 minute walk to the GO, and the Beach.
Upcoming Open Houses
Property Details
Interior
Features
Main Floor
Den
3.71 x 2.86hardwood floor / B/I Bookcase
Living
4.89 x 3.47hardwood floor / Large Window
Dining
3.71 x 2.73Hardwood Floor
Kitchen
5.08 x 5.23Centre Island / Quartz Counter / W/O To Deck
Exterior
Features
Parking
Garage spaces -
Garage type -
Total parking spaces 3
Property History
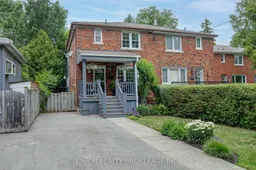 43
43