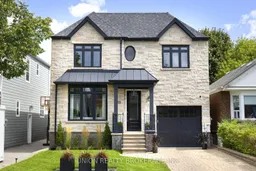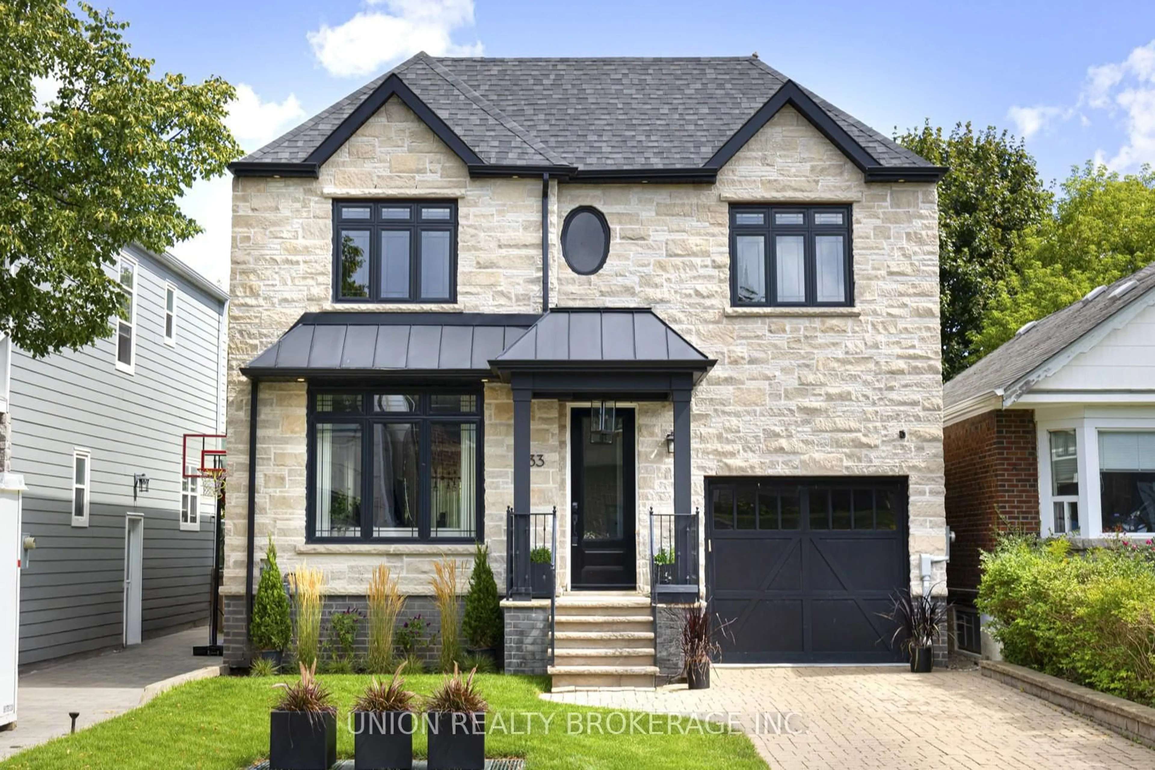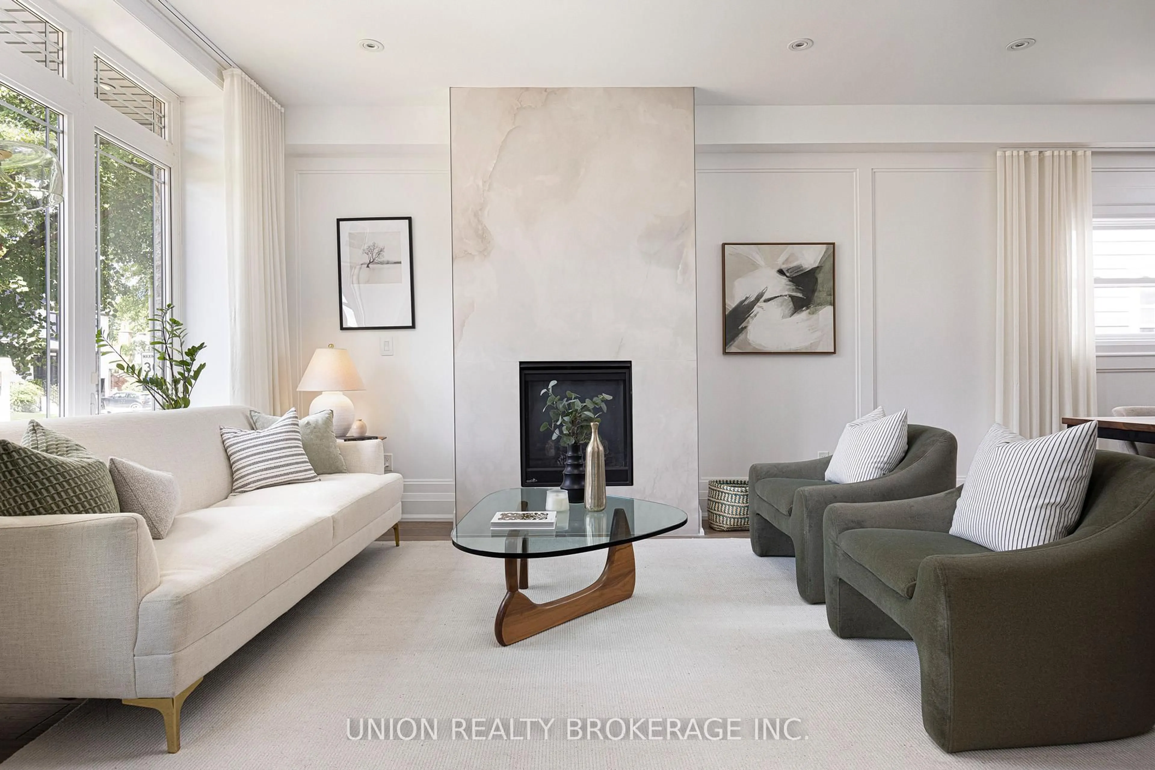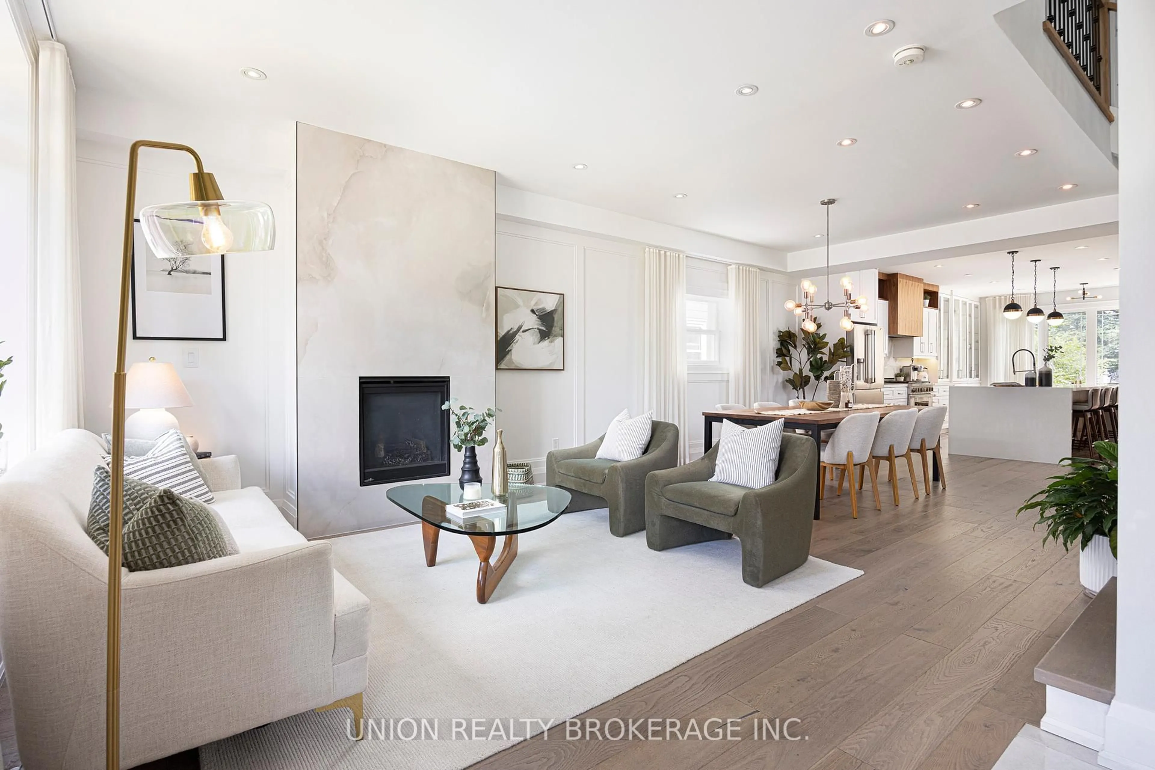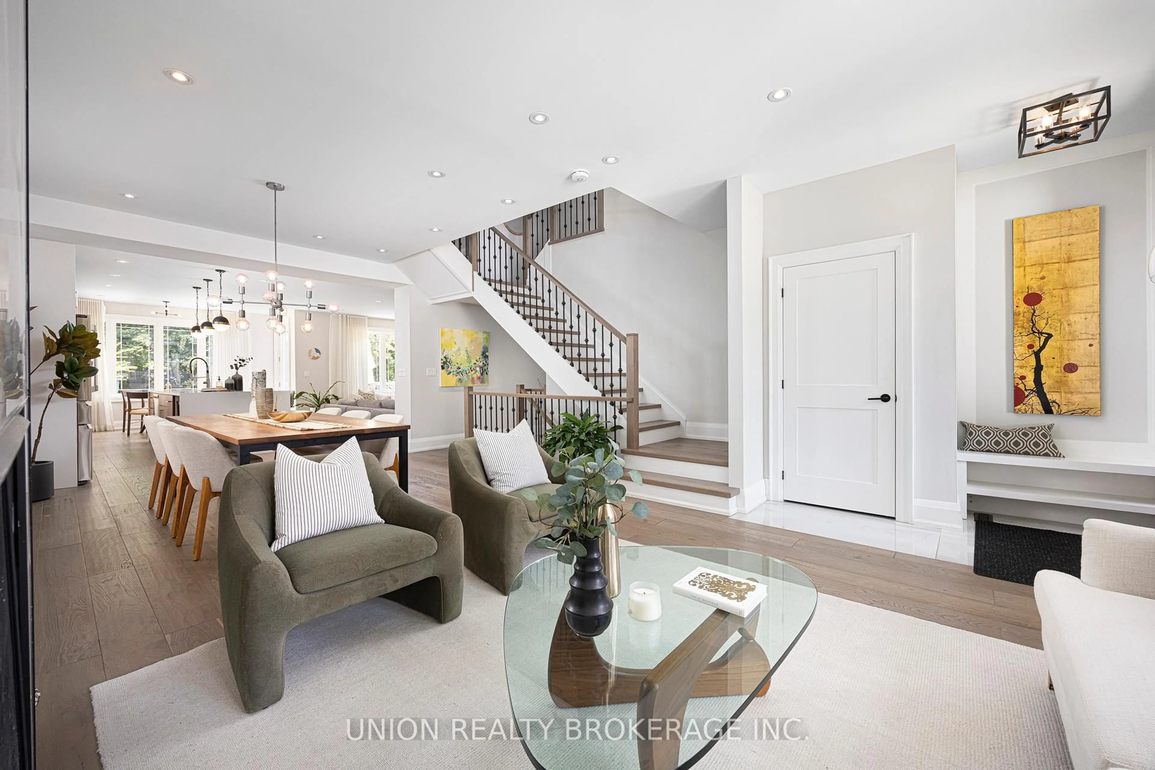33 Hunt Club Dr, Toronto, Ontario M1N 2W9
Contact us about this property
Highlights
Estimated valueThis is the price Wahi expects this property to sell for.
The calculation is powered by our Instant Home Value Estimate, which uses current market and property price trends to estimate your home’s value with a 90% accuracy rate.Not available
Price/Sqft$916/sqft
Monthly cost
Open Calculator

Curious about what homes are selling for in this area?
Get a report on comparable homes with helpful insights and trends.
*Based on last 30 days
Description
This exquisite custom-built home offers approximately 4,000 sq ft of upscale living space, perfectly situated in the coveted Hunt Club neighbourhood. Step inside to discover a bright and spacious open-concept main floor, featuring high ceilings, pot lights, two gas fireplaces and hardwood floors throughout. The Chef's kitchen is complete with stainless steel appliances and a large waterfall island overlooking the family room that walks out to the private, pool-sized backyard. Upstairs, you'll find four generously sized bedrooms, each with its own ensuite. The primary suite offers a spa-like 5-piece with skylight, a custom walk-in closet and a charming Juliette balcony that overlooks the backyard. For added convenience, the laundry room is located on the second floor with another skylight. The beautifully finished basement features a separate entrance, a spacious family room with high ceilings, plus an additional bedroom & office space. This home is complete with a built-in garage plus two-car driveway. Enjoy a prime location just steps to the Toronto Hunt Club, and minutes to the shops, cafes and restaurants along Kingston Road. Blantyre and Malvern Collegiate school district.
Upcoming Open House
Property Details
Interior
Features
Main Floor
Living
4.0 x 3.71Floor/Ceil Fireplace / Large Window / hardwood floor
Dining
4.3 x 4.19Combined W/Living / Pot Lights / hardwood floor
Kitchen
4.34 x 4.32Centre Island / Stainless Steel Appl / Backsplash
Breakfast
5.52 x 4.56W/O To Deck / Large Window / B/I Shelves
Exterior
Features
Parking
Garage spaces 1
Garage type Attached
Other parking spaces 2
Total parking spaces 3
Property History
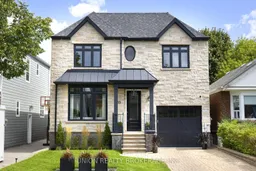 35
35