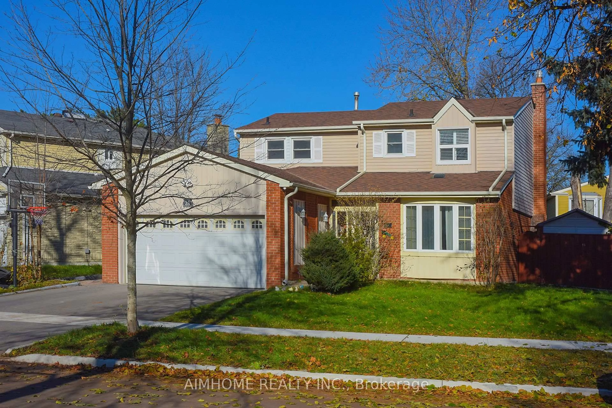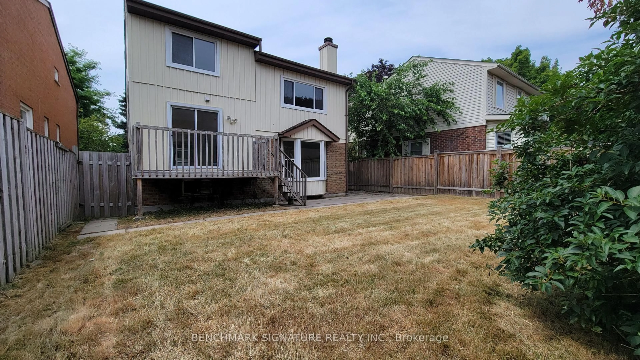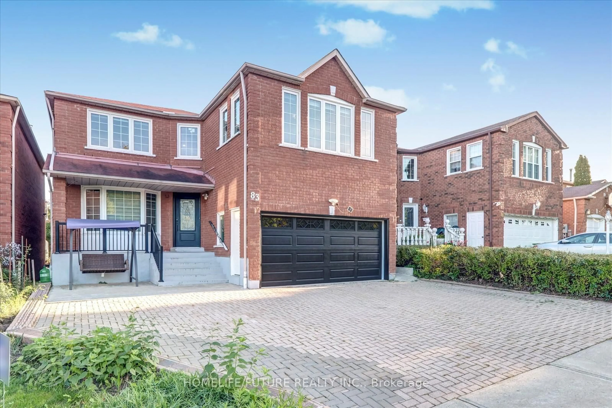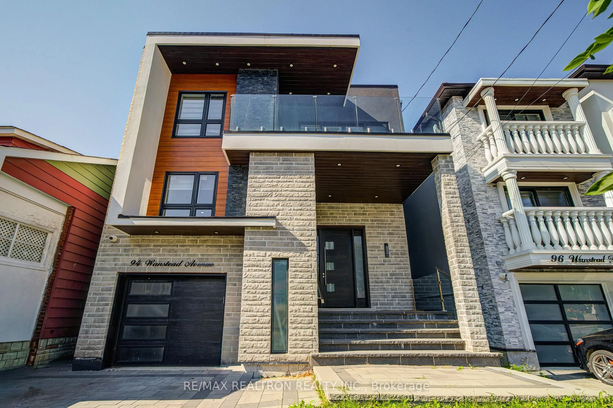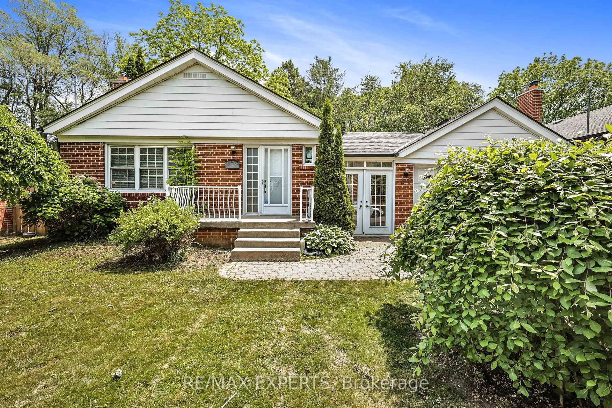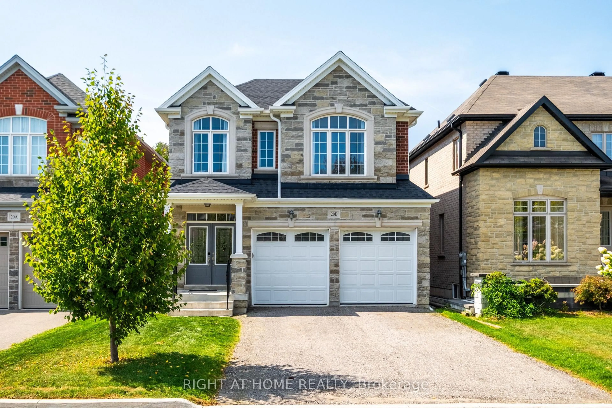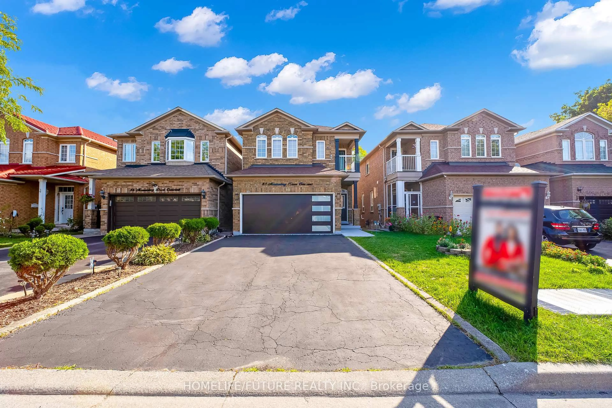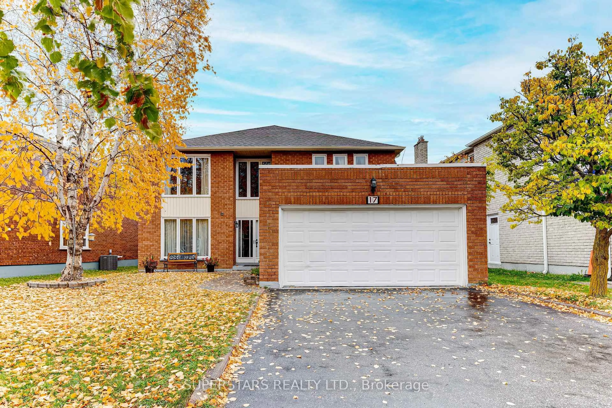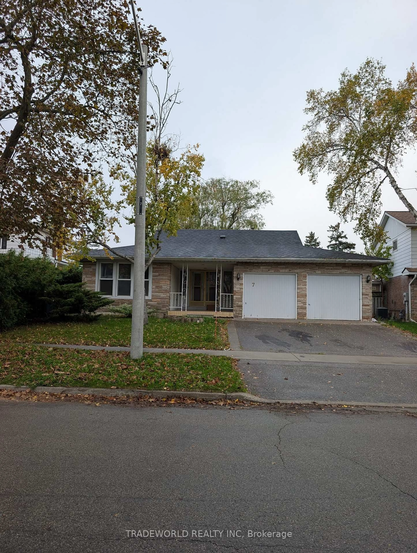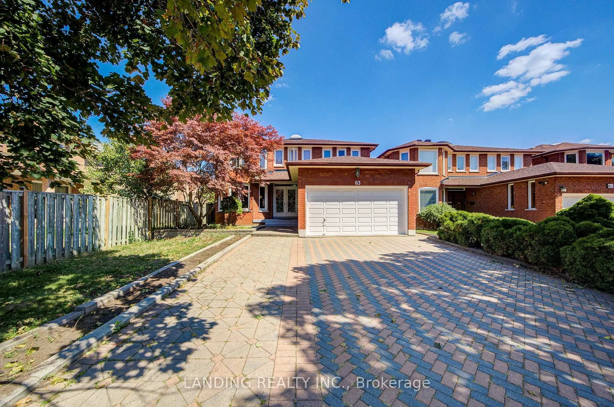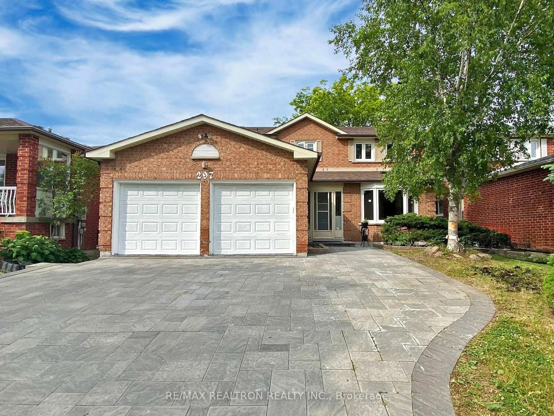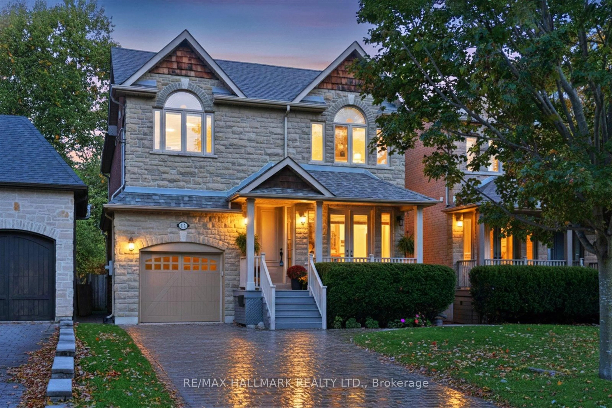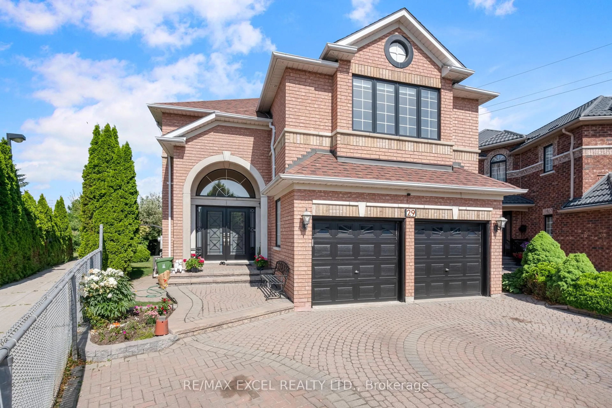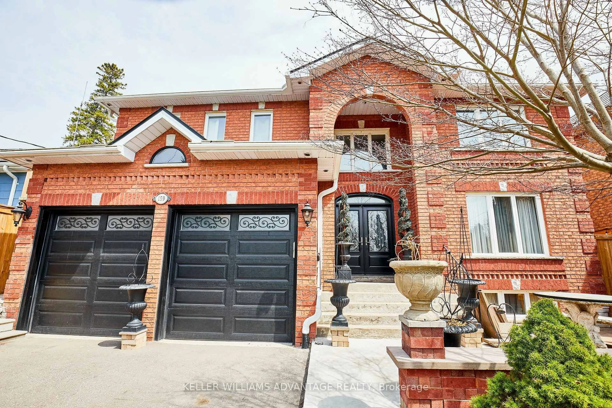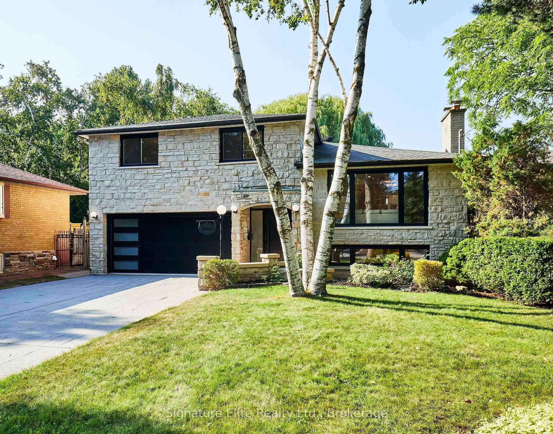Welcome to 52 Anndale Road - Proudly offered by its devoted owners of 30 years. This beautifully updated all-brick detached family home sits on a generous 37.5 x 100 ft lot on one of the most sought-after streets in the established and highly coveted Beaches - Fallingbrook community steps away from Toronto's exclusive Hunt Golf & Country Club. From the moment you step inside, pride of ownership is evident throughout. The open-concept main floor is warm and inviting, featuring brand new hardwood floors & staircase, smooth ceilings with pot lights, a stylish custom barn door, and a chef-inspired custom kitchen complete with a pantry and extended center island ideal for gourmet cooking, baking, entertaining, and everyday living. Step out from the bright and spacious living room into a picturesque backyard oasis with cedar privacy fence. This serene and private outdoor retreat boasts a party-sized interlock patio, a custom-built 8 x 12, 1.5-storey shed with full electrical, and a beautifully designed floating stone three-tier garden. Whether you're hosting summer gatherings, relaxing with a book, or tending to your plants, this lush, landscaped yard offers the perfect setting for outdoor enjoyment year-round. Separate entrance to finished basement featuring brand-new, ultra-soft luxury carpeting. The expansive recreation room and third bedroom provide endless possibilities for family living, guest accommodations, or entertainment space. Basement also includes a workshop perfect for storing all your tools and handy equipment. Ideally located just minutes from the lake, scenic waterfront trails, and the iconic Toronto Bluffs, this home is also situated within the prestigious Fallingbrook & Courcelette School District. Enjoy easy access to public transit and a quick commute to downtown Toronto all while living in a quiet, family-friendly neighbourhood where comfort meets convenience.
Inclusions: S/S Bosch Appliances: Fridge, Stove, Dishwasher, B/i Microwave, GE/Maytag Washer & Dryer, Trex front porch (2017), New bsmnt broadloom (April 2025)**List of upgrades in attachments**
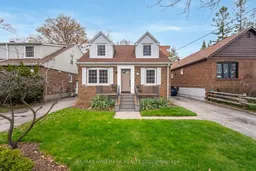 47
47

