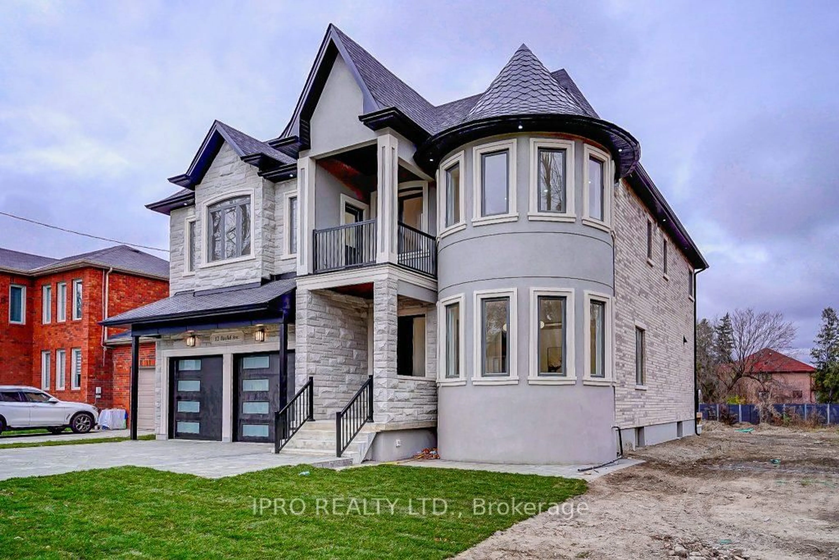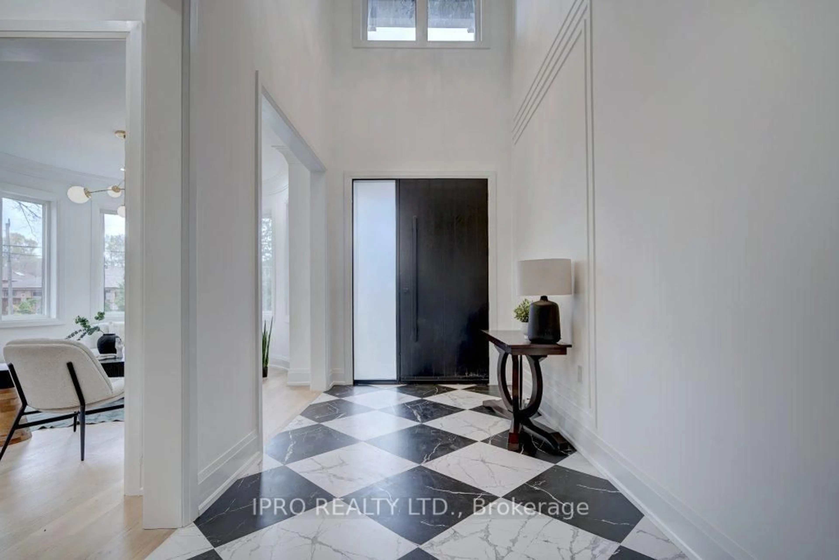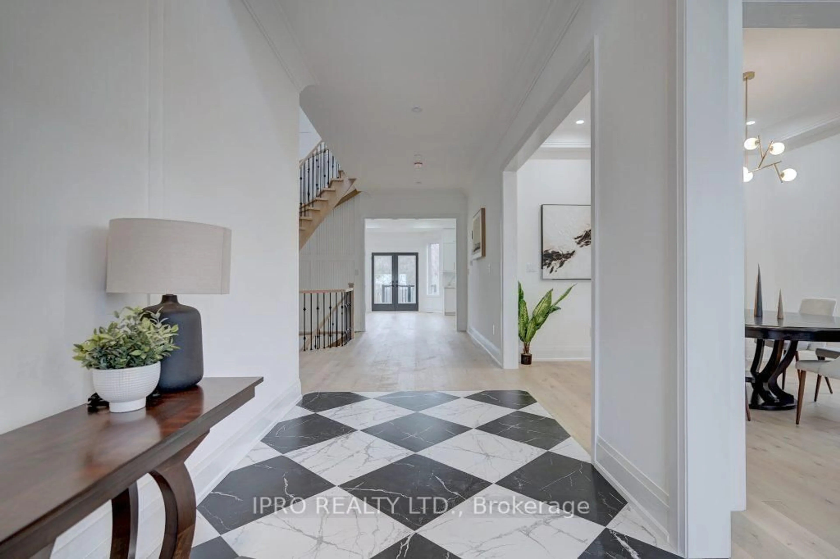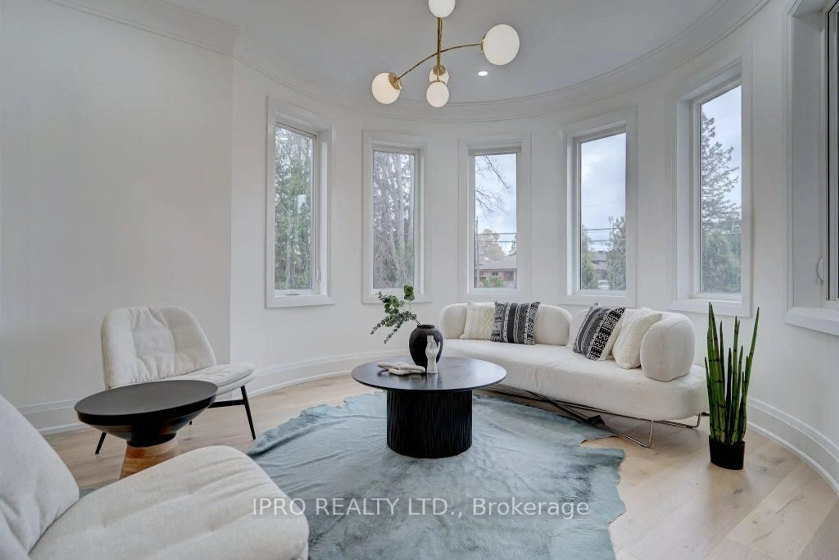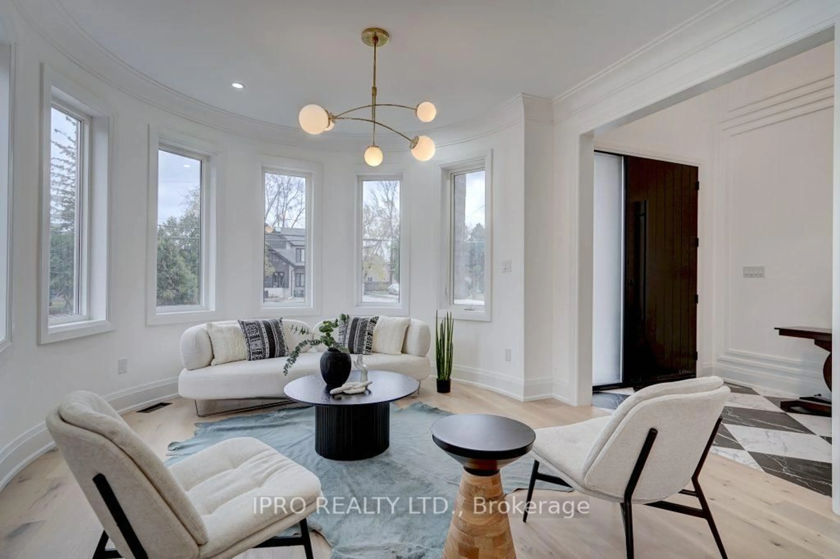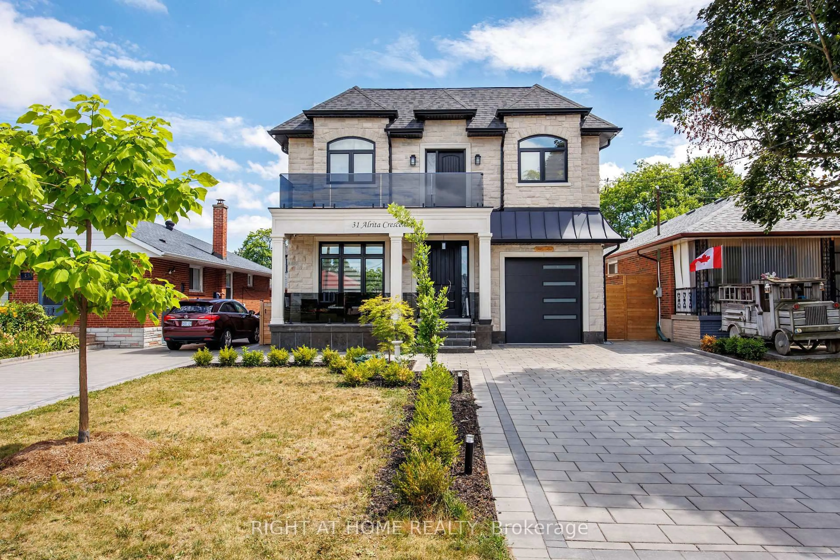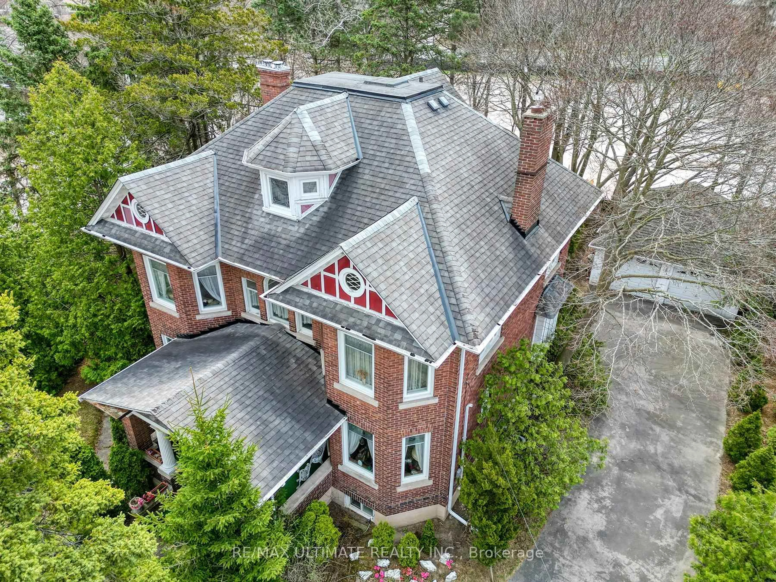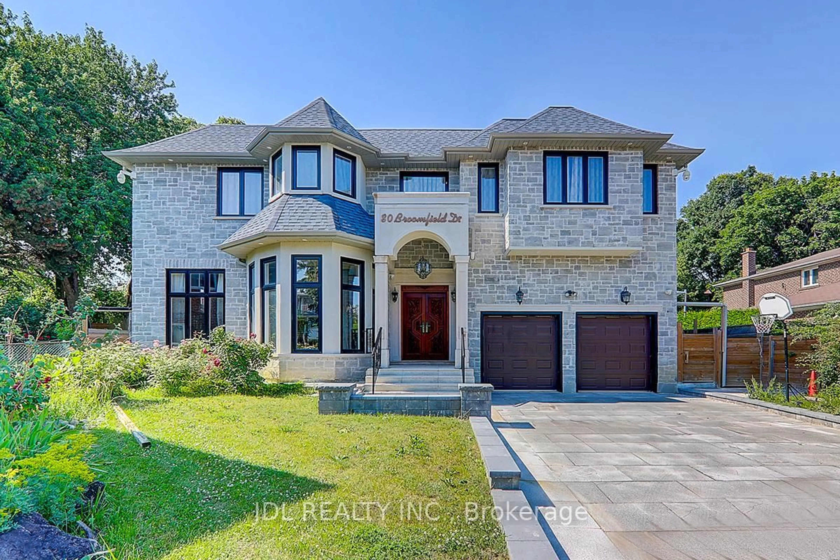12 Euclid Ave, Toronto, Ontario M6J 2J6
Contact us about this property
Highlights
Estimated valueThis is the price Wahi expects this property to sell for.
The calculation is powered by our Instant Home Value Estimate, which uses current market and property price trends to estimate your home’s value with a 90% accuracy rate.Not available
Price/Sqft$604/sqft
Monthly cost
Open Calculator

Curious about what homes are selling for in this area?
Get a report on comparable homes with helpful insights and trends.
+2
Properties sold*
$1.6M
Median sold price*
*Based on last 30 days
Description
One Of A Kind Masterpiece! This Gorgeous Custom Home 'Under Full Tarion Warranty' Elegance & Striking Architectural Details' Located In HighLand Creek Community' Offers A Perfect Mix of Modern Style and Comfort With Spacious Open Living Areas and Larg WindowsThat left In Planty of Natural lights' Perfect Place to Relax And Entertain' Plaster Crown Molding, Oversized Baseboards,10Ft Ceilings, Wide Plank Engineered Hardwood throughout.Gorgeous Breakfast Area overlooking Bckyrd & Deck. Fam Rm w W/O to Bckyrd "Luxurious primary bedroom with customized closets and ensuite bath with double vanity sinks, and access to a private balcony'4 Bedrooms with Coffered Ceiling & Own Ensuite"Spiral Stairs' Double Car Garage'Long Drivway' This Home Is great Blend of Style.space and Convnints 'Minuts to 401 University Of Toronto Scarborough Campus.
Property Details
Interior
Features
2nd Floor
4th Br
4.18 x 6.88hardwood floor / Pot Lights / Window
Primary
5.76 x 4.585 Pc Ensuite / hardwood floor / W/I Closet
2nd Br
3.56 x 5.95Window / hardwood floor / Crown Moulding
3rd Br
4.24 x 4.24W/I Closet / Ensuite Bath / hardwood floor
Exterior
Features
Parking
Garage spaces 2
Garage type Attached
Other parking spaces 6
Total parking spaces 8
Property History
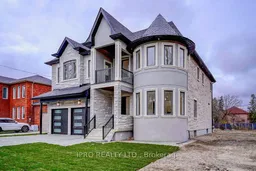 40
40