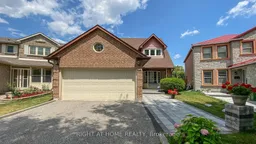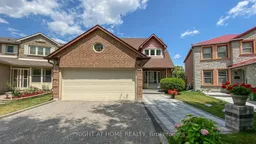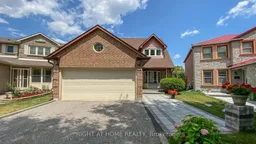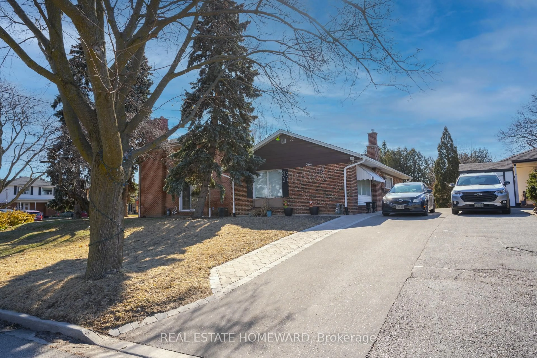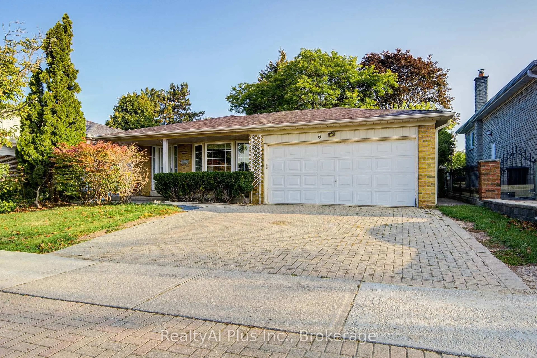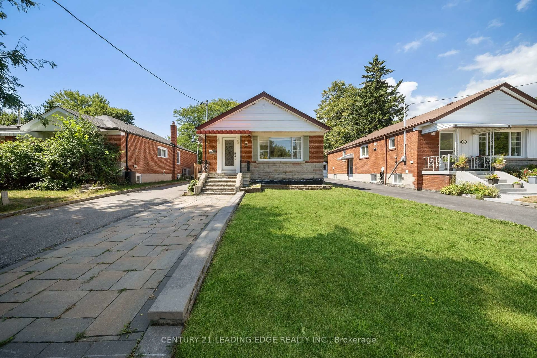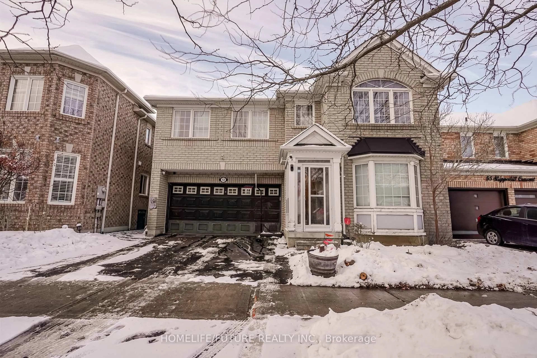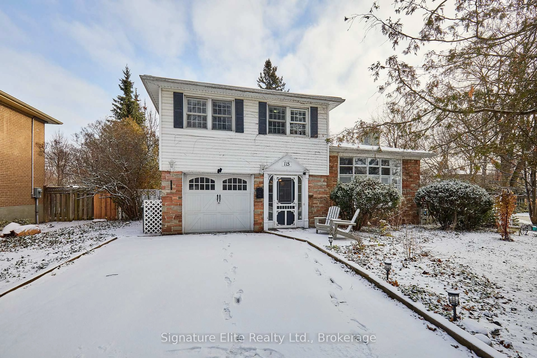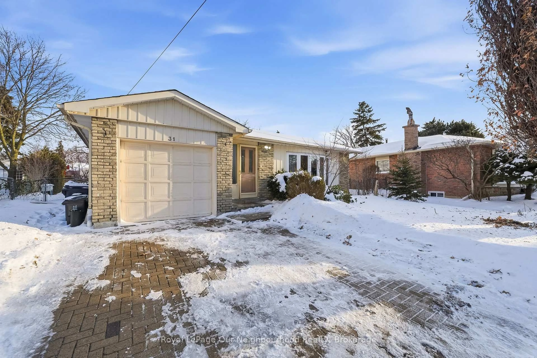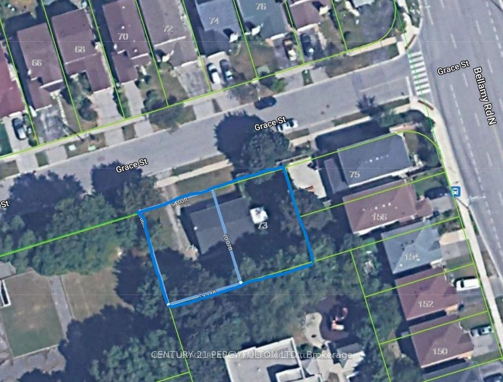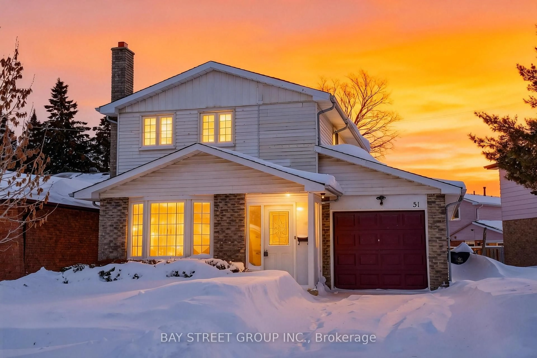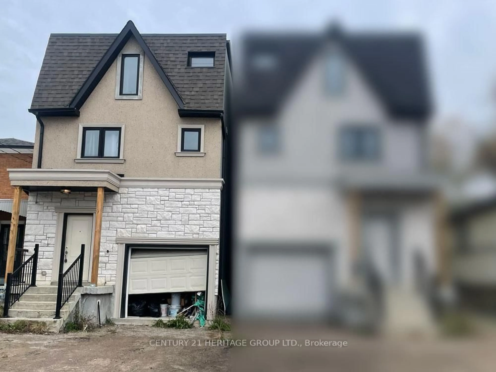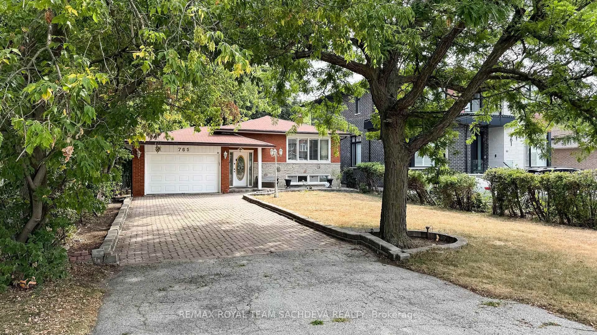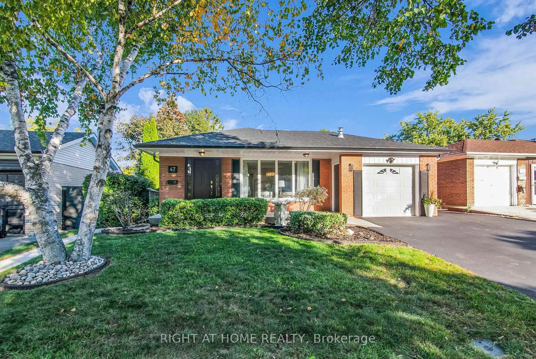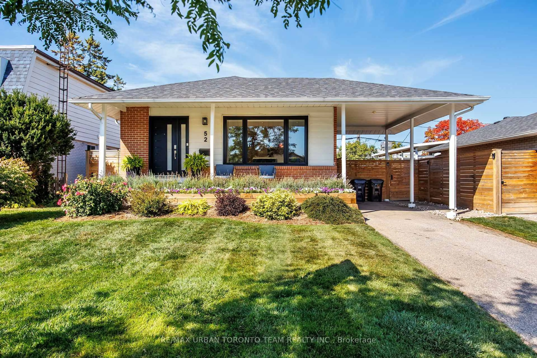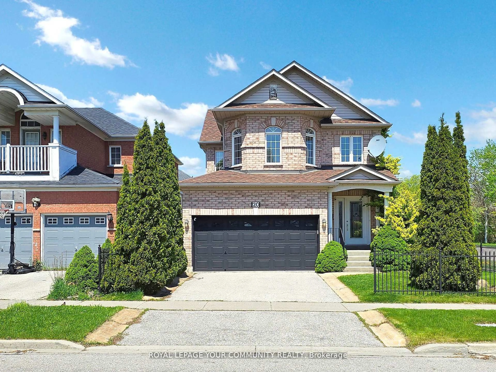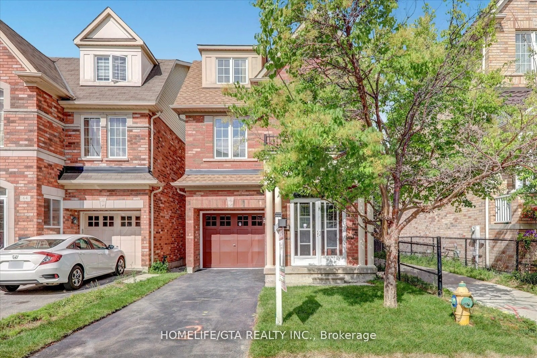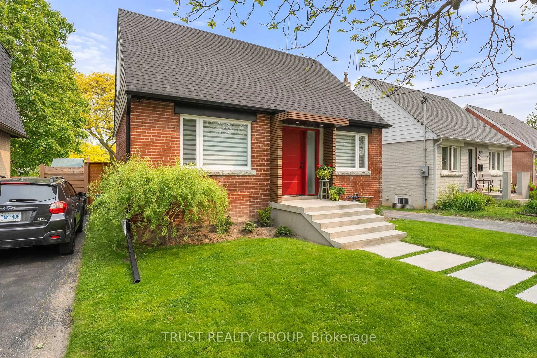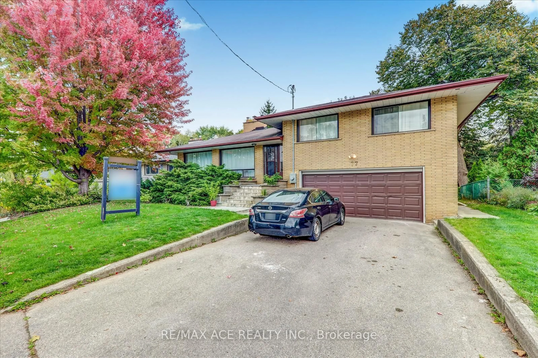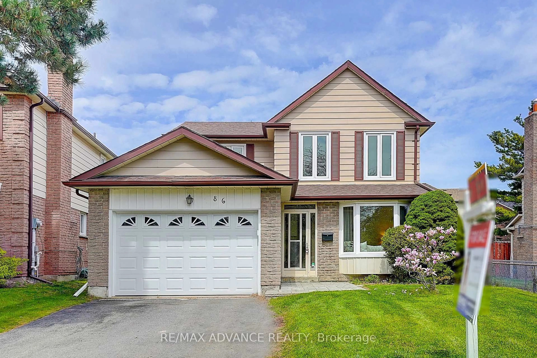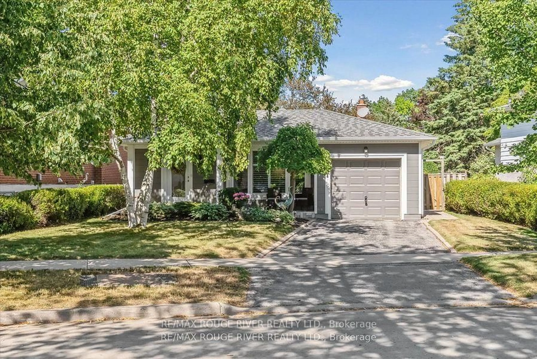Nestled in the highly sought-after Highland Creek community of Scarborough, this stunning home sits on a serene street lined with mature, tree canopied sidewalks, offering a picturesque setting that enhances its charm and curb appeal. The main floor features a custom designed kitchen with granite countertops, stainless steel appliances, and a walkout to a beautiful, large pie shaped backyard perfect for entertaining or relaxing in your private outdoor retreat. This rare lot offers potential for a future home addition or even building a second dwelling (subject to zoning and approvals), making it an incredible investment opportunity. The inviting family room showcases a cozy wood-burning fireplace with classic brick accents, while the sun-filled living room overlooks the front yard and flows seamlessly into the formal dining area. Additional main floor highlights include a convenient laundry room and direct access to an oversized garage. Upstairs, the spacious primary bedroom retreat boasts a renovated 3-piece ensuite and a walk-in closet. Three additional generously sized bedrooms offer plenty of space for the whole family and share a well appointed 3-piece main bathroom. The fully finished lower level includes a large recreation room with a bar counter, an extra bedroom, and another 3-piece bathroom perfect for guests, in-laws, or extended living arrangements. Ideally located just minutes from the University of Toronto Scarborough, Centennial College, the Pan Am Centre, and the future Scarborough Academy of Medicine and Integrated Health (SAMIH). Commuters will appreciate the quick access to Highway 401 and TTC. Enjoy the charm of Highland Creek Village with its local dining and shopping, plus nearby walking and biking trails that connect you with nature. This is more than just a home, it's a rare opportunity to live in a family-friendly neighborhood that offers the perfect blend of nature, convenience, and community.
Inclusions: Stainless Steel Fridge, Stainless Gas Steel Stove, Stainless Steel Dishwasher, Microwave Hood, Washer & Dryer All Elf's, Patio Furniture's.
