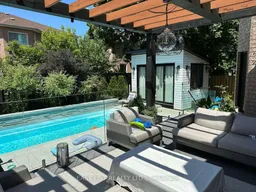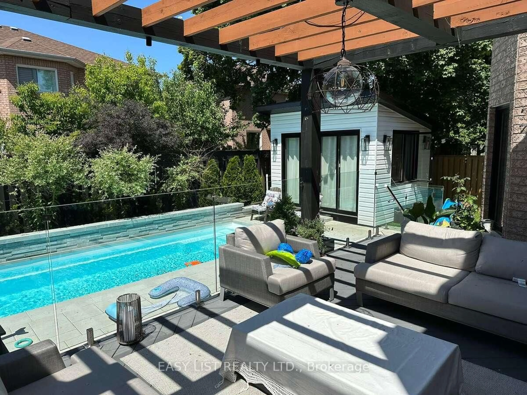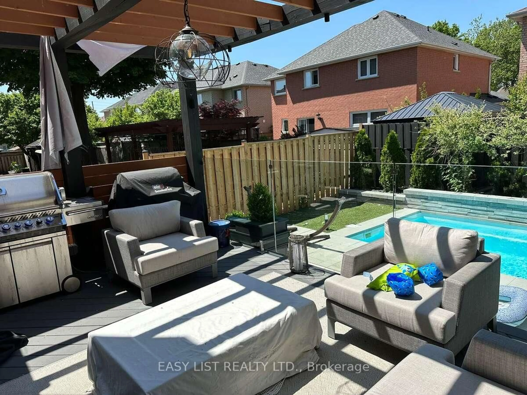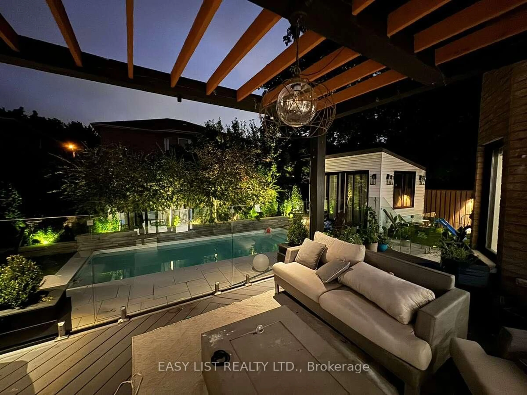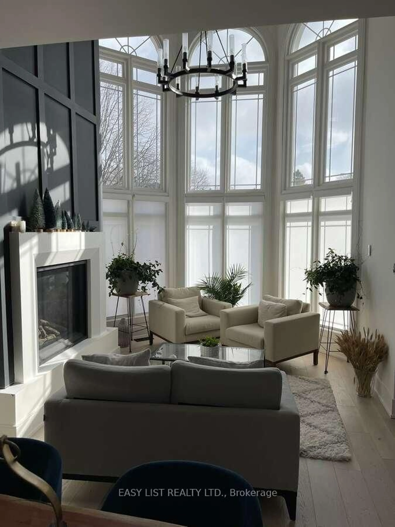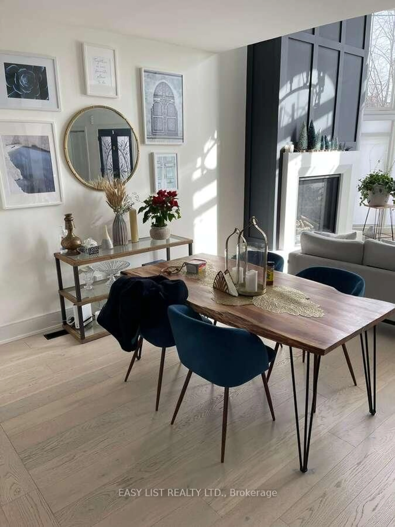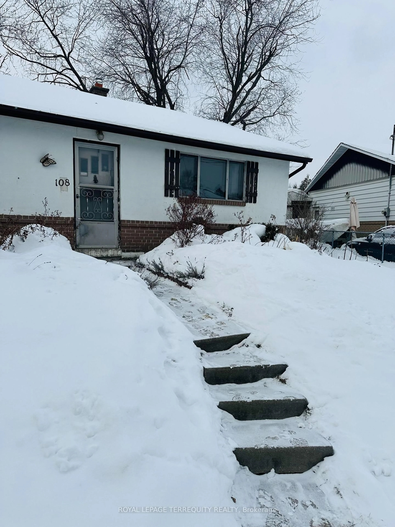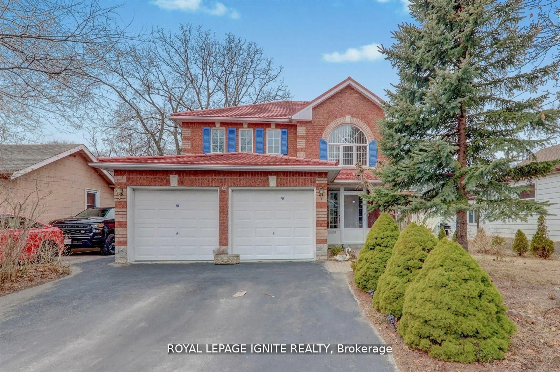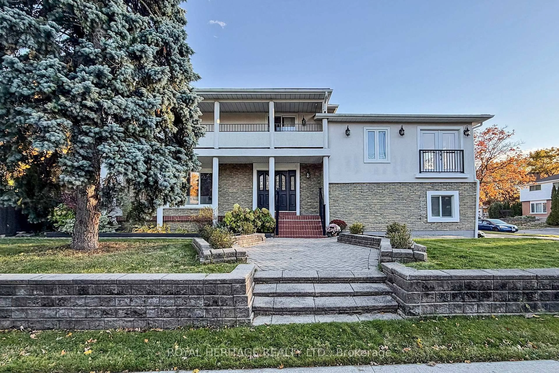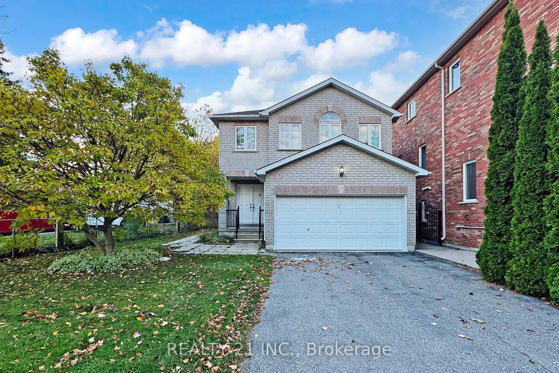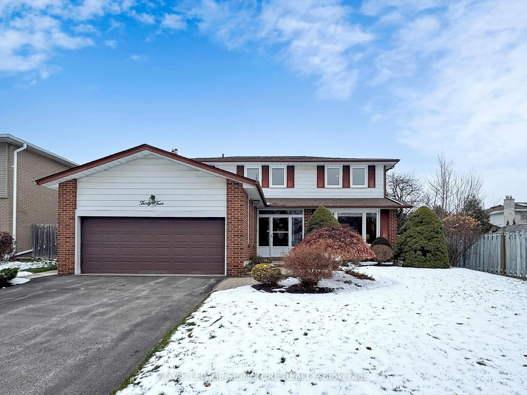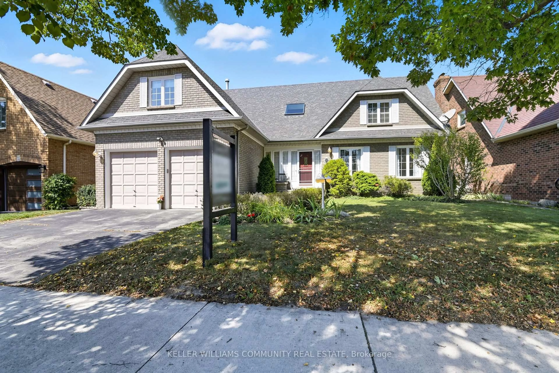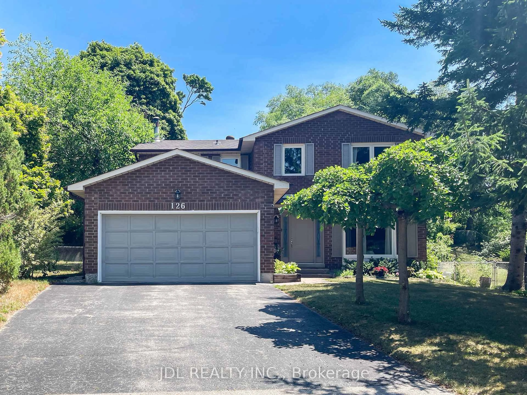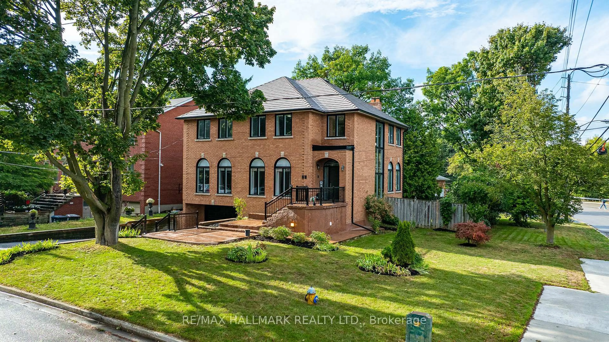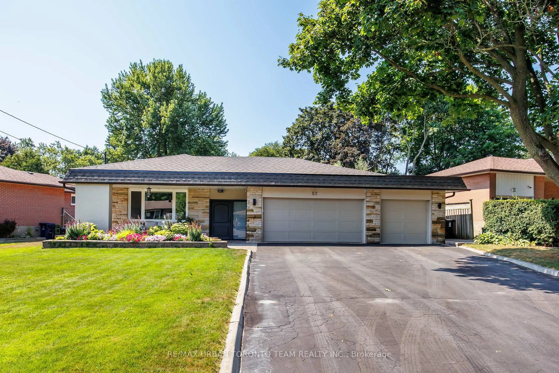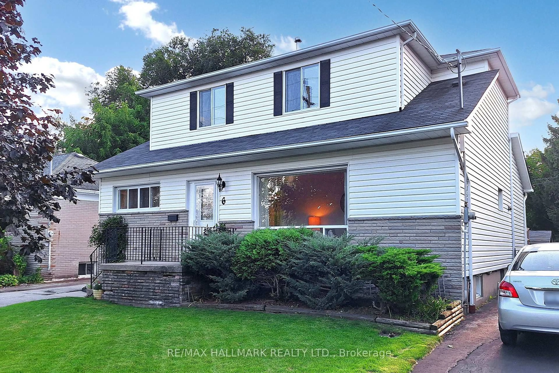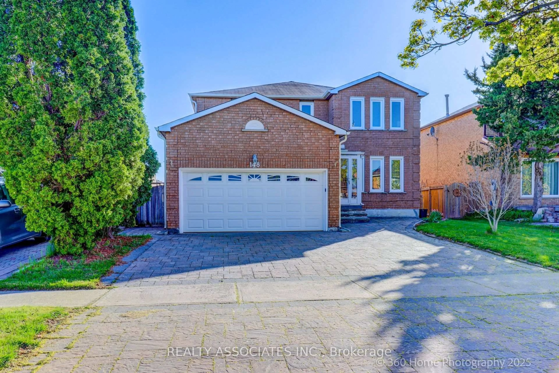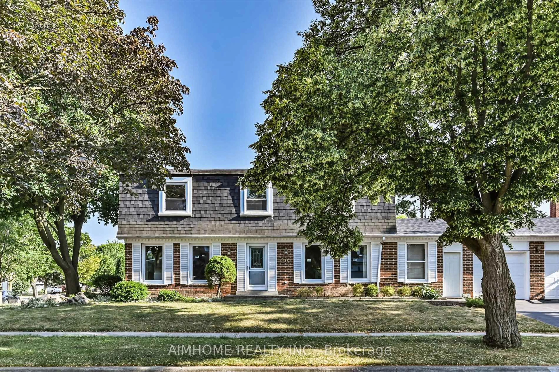Contact us about this property
Highlights
Estimated valueThis is the price Wahi expects this property to sell for.
The calculation is powered by our Instant Home Value Estimate, which uses current market and property price trends to estimate your home’s value with a 90% accuracy rate.Not available
Price/Sqft$586/sqft
Monthly cost
Open Calculator
Description
For more info on this property, please click the Brochure button. Welcome to this exquisite 6-bedroom, 4,500 sq. ft. home, perfectly situated in a serene, family-friendly neighborhood. Recently renovated with luxurious upgrades, this property offers a turnkey experience tailored for discerning buyers. As you enter, you're greeted by a thoughtfully designed floor plan that balances elegance with functionality. The gourmet kitchen is a chef's dream, featuring top-of-the-line appliances, custom cabinetry, and premium finishes-ideal for everything from formal dinner parties to casual family meals. The spacious living areas seamlessly connect, providing ample space for both entertaining and relaxation. Step outside to discover your own private oasis in the professionally landscaped backyard, featuring a heated in-ground pool, a charming cabana, and a spacious wood deck perfect for gatherings or leisurely afternoons. The fully fenced yard ensures privacy and offers plenty of room for kids and pets to play safely. Additional highlights include generously sized bedrooms with abundant natural light, luxurious bathrooms with modern fixtures, and a prime location near top-rated schools, a major university, and local amenities. This home offers an incredible lifestyle upgrade, combining opulent interiors with resort-style outdoor living. Don't miss the chance to make it yours!
Property Details
Interior
Features
2nd Floor
Primary
6.5 x 3.62nd Br
3.1 x 3.23rd Br
3.5 x 4.54th Br
3.5 x 4.5Exterior
Features
Parking
Garage spaces 2
Garage type Attached
Other parking spaces 2
Total parking spaces 4
Property History
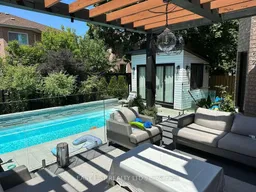 18
18