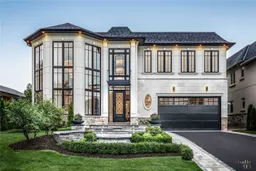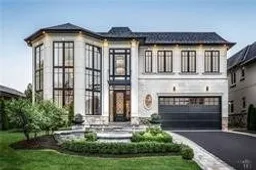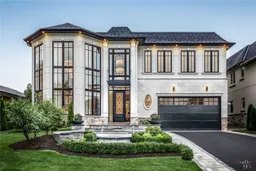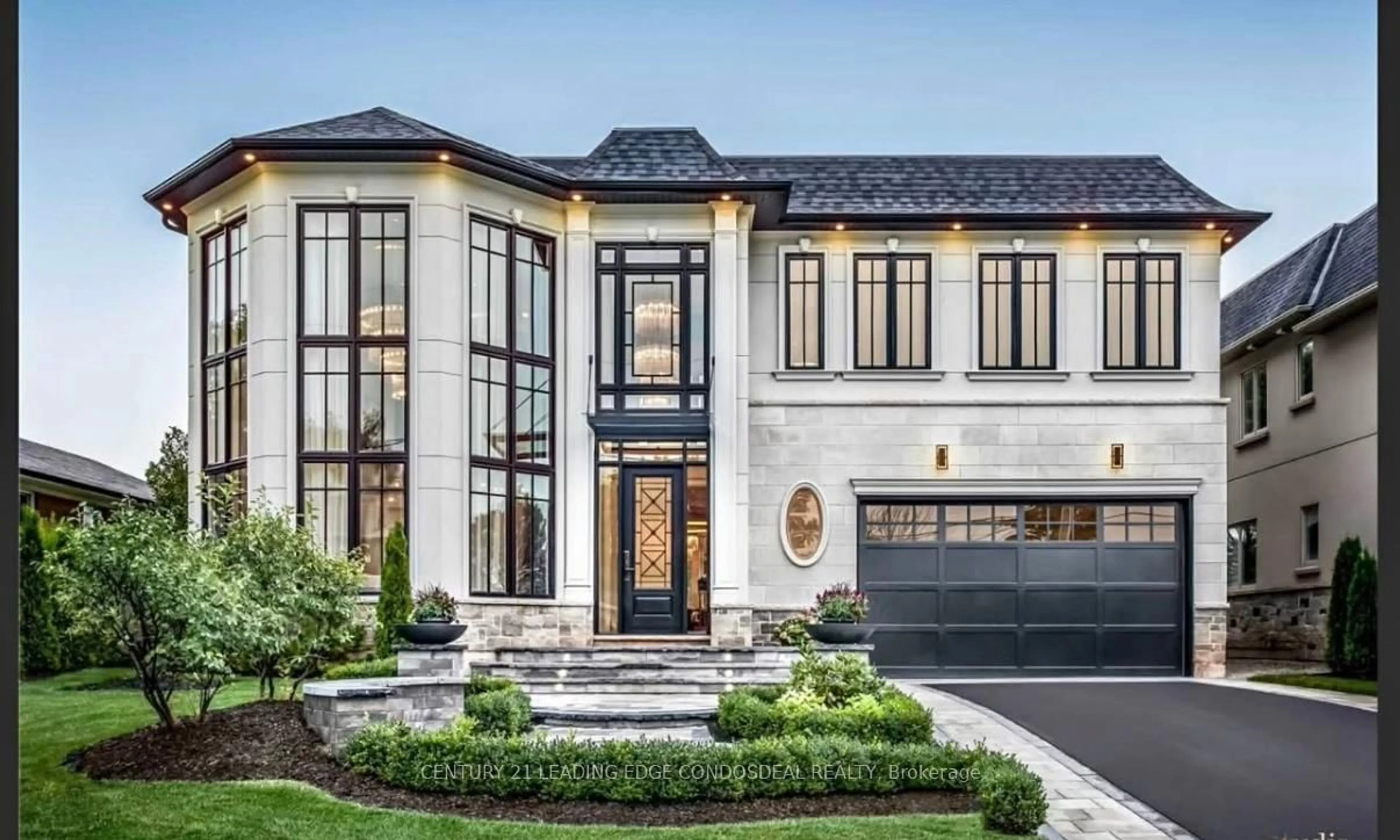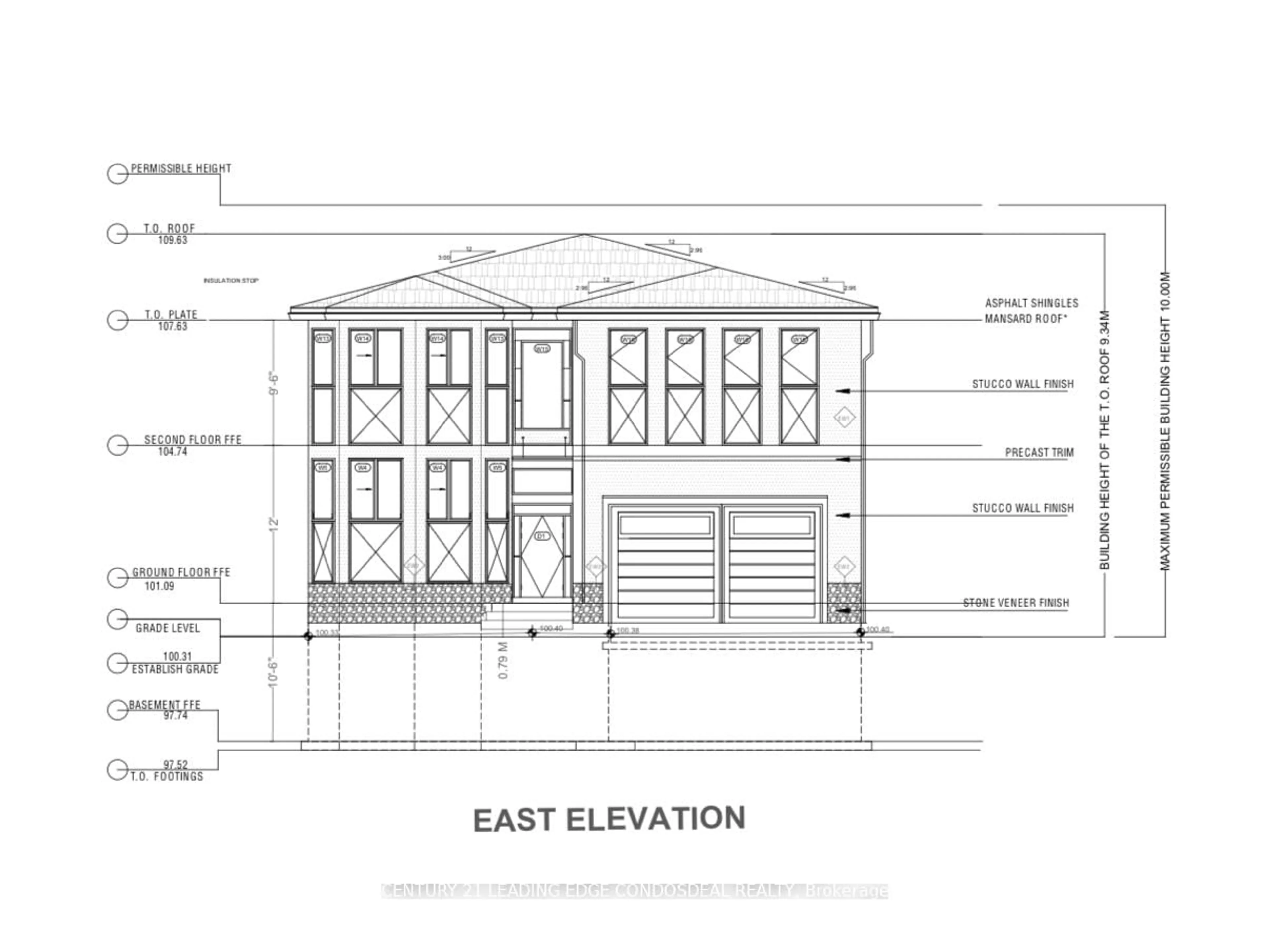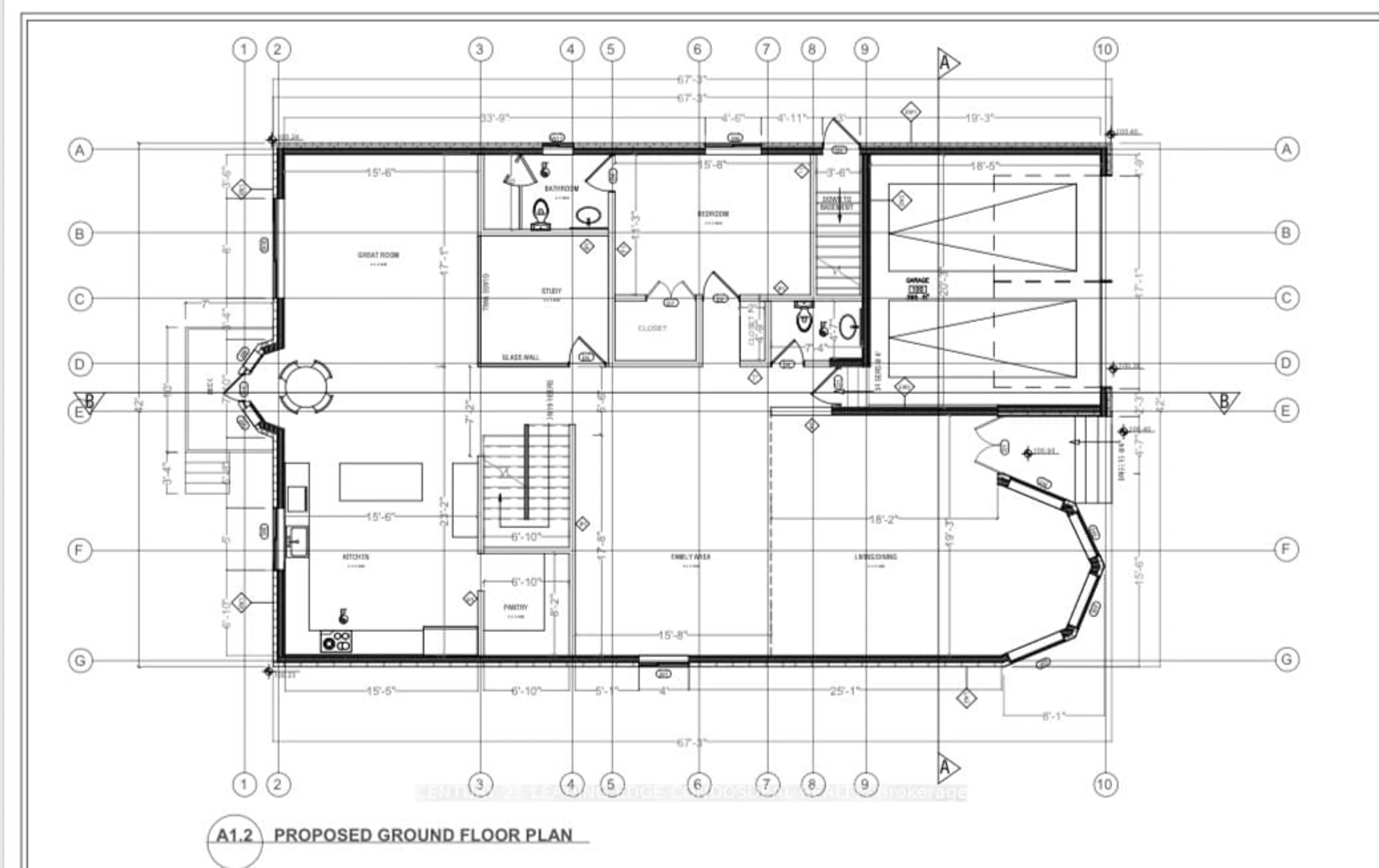816 Meadowvale Rd, Toronto, Ontario M1C 1T3
Contact us about this property
Highlights
Estimated valueThis is the price Wahi expects this property to sell for.
The calculation is powered by our Instant Home Value Estimate, which uses current market and property price trends to estimate your home’s value with a 90% accuracy rate.Not available
Price/Sqft$290/sqft
Monthly cost
Open Calculator
Description
BUILD YOUR OWN LUXURY CUSTOM-BUILT HOME in the prestigious Highland Creek community! This rare offering provides over 8,000 sq. ft. of total living space. Approximately 5,000 sq. ft. above grade and 3,000 sq. ft. in the basement, Crafted for those seeking modern elegance, sophistication, and complete design freedom.Enjoy 12-ft ceilings on the main floor, 10-ft ceilings on the second, and an impressive 10.6-ft basement, creating an airy, grand atmosphere throughout. With 12 bedrooms and 10 bathrooms, the home features contemporary architecture, designer finishes, and exceptional craftsmanship. All of which can be fully customized to your taste, including the option to redesign or change the entire layout before construction begins.Buyers can enhance their home even further with exclusive upgrade options such as an elevator, butler's kitchen, garden suite, or luxury backyard swimming pool. Every detail can be tailored to your vision, offering limitless possibilities.For added peace of mind, the build is protected by a Tarion New Home Warranty, ensuring quality, security, and confidence in your investment.Extraordinary opportunity: Buyers also have the option to purchase the property and land in its current state for $1.5M before demolition and construction. Allowing complete flexibility to build at your own pace or explore future development potential.Endless possibilities to create the custom luxury home you've always envisioned. All in one of Toronto's most sought-after neighbourhoods.
Property Details
Interior
Features
Main Floor
Living
14.0 x 18.25Window Flr to Ceil / Pot Lights / Moulded Ceiling
Family
25.08 x 15.0Combined W/Living / Pot Lights / Open Concept
Kitchen
15.5 x 15.83Centre Island / Custom Backsplash / Open Concept
Breakfast
9.5 x 10.0Breakfast Area / Combined W/Kitchen / Window
Exterior
Features
Parking
Garage spaces 2
Garage type Attached
Other parking spaces 6
Total parking spaces 8
Property History
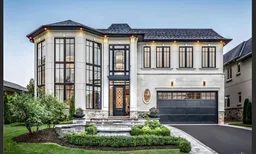 4
4