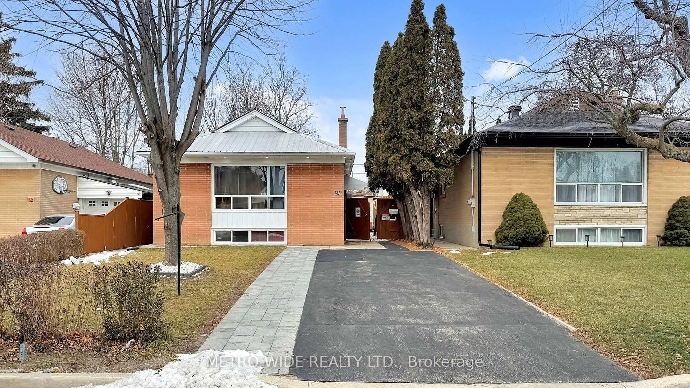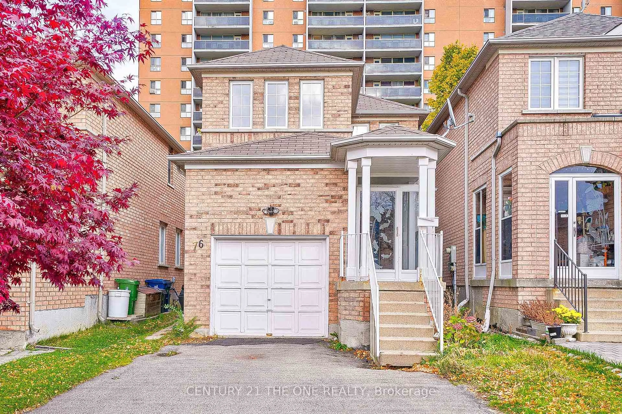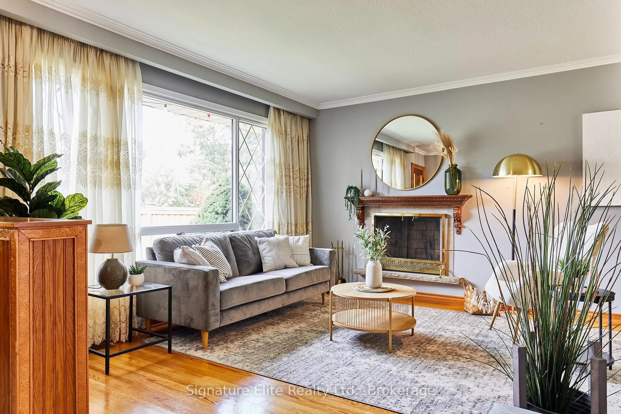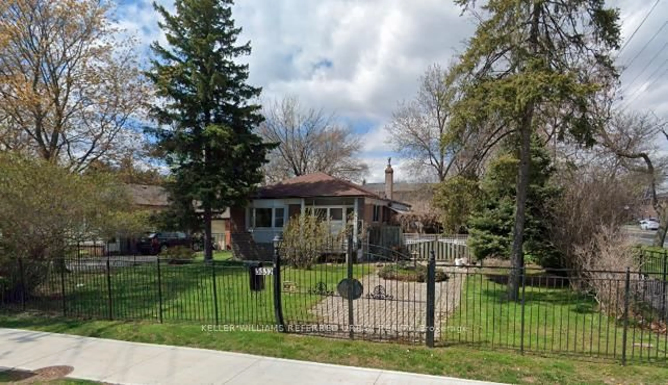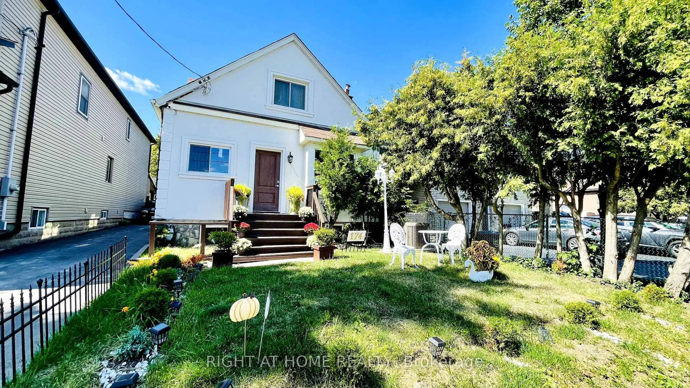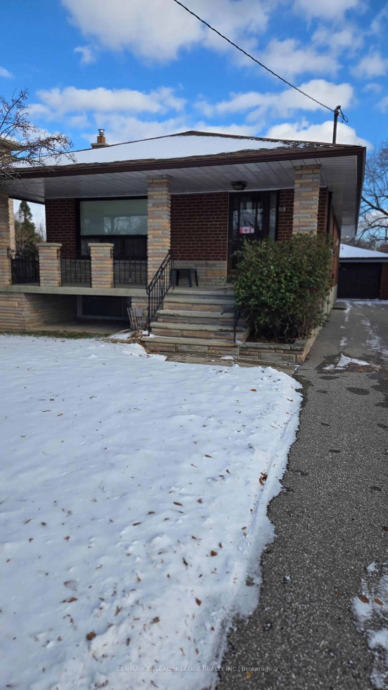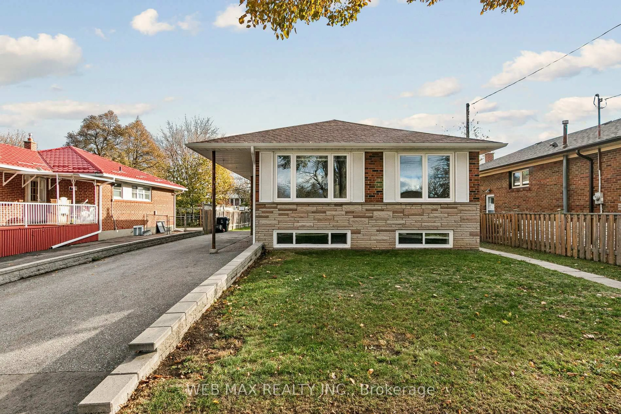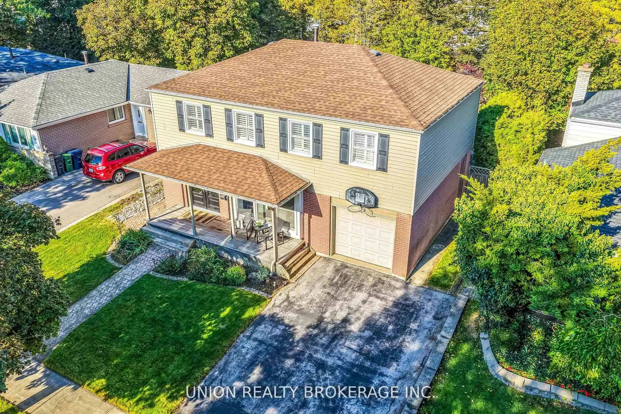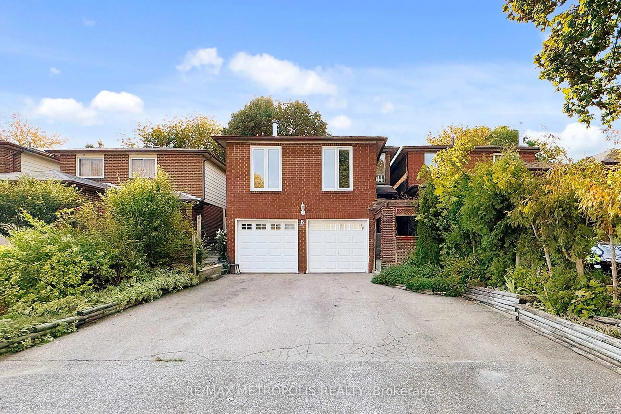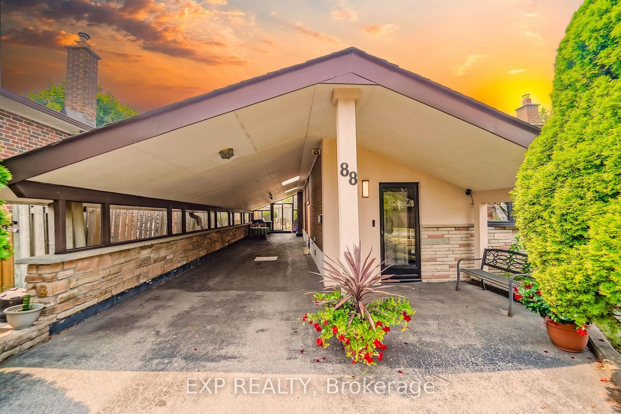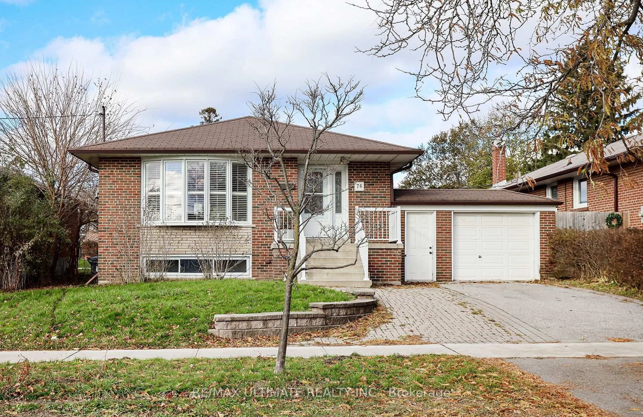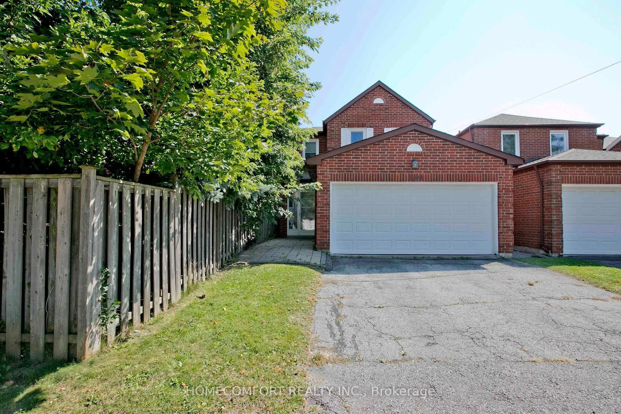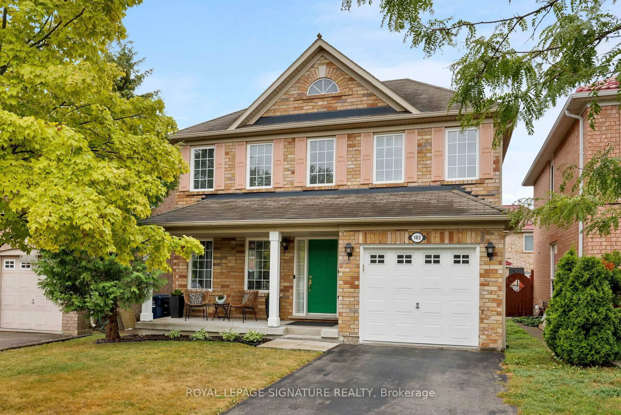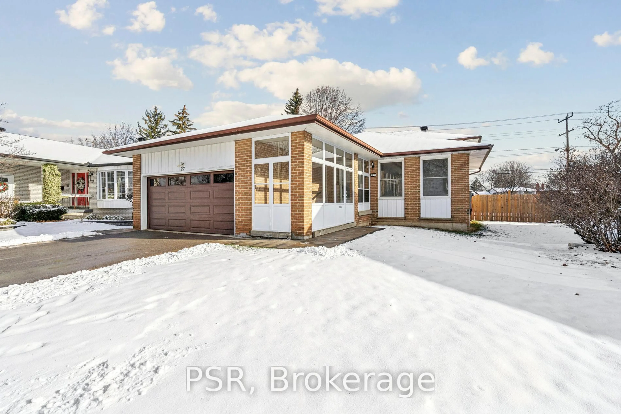Nestled In The Heart Of Family-Friendly Ionview Park, This Well-Loved Home Is The Ultimate Entertainer's Dream! Thoughtfully Maintained, Awaiting Your Final Touches. The Spacious Main Floor Offers A Perfect Blend Of Function And Flair - Ideal For Hosting Everything From Cozy Dinners To Vibrant Celebrations. Step Outside And Prepare To Be "Wowed": The Backyard Is A True Show-Stopper! Landscaped And Designed For Enjoyment, It Features Multiple Seating Zones, Lush Greenery And Space For Outdoor Dining, Lounging And Unforgettable Summer Nights. A Rare Bonus - The Private Studio Apartment With Separate Entrance. Whether You're Looking For Rental Income, Guest Suite Or Additional Living Space. Located Steps From Up And Coming Eglinton LRT (School Right Across The Street), This Home Is More Than Move-In Ready! It's Ready To Impress!
Inclusions: All Elf's, Window Coverings, 2X Fridges, 2X Stoves, Microwave (Upper Floor), B/I Dishwasher. Seller Can Include New Tiles For Kitchen & Hallway. Roof Shingles (2020).
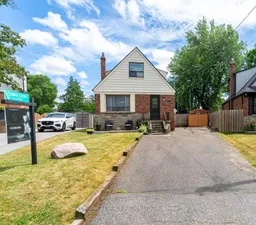 40
40

