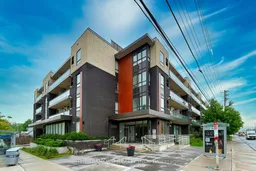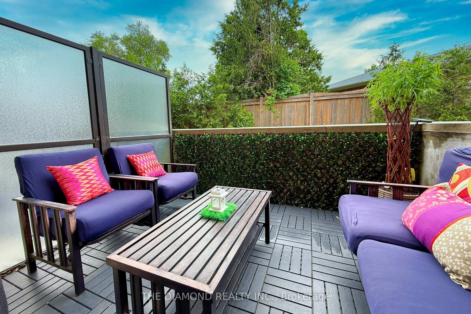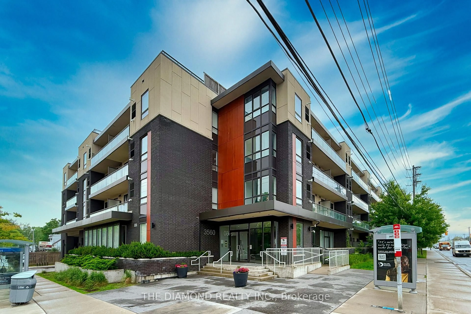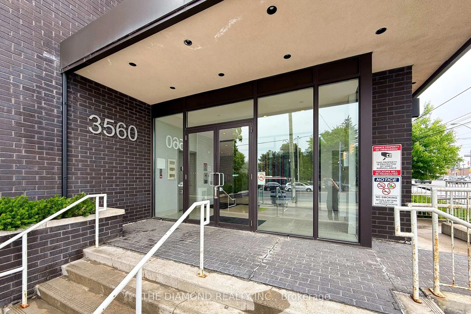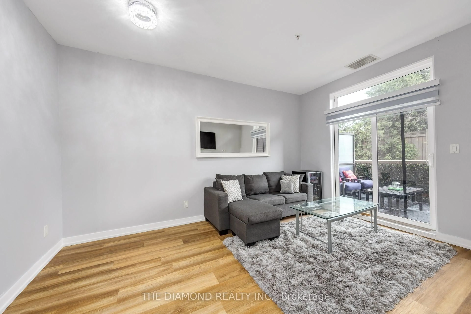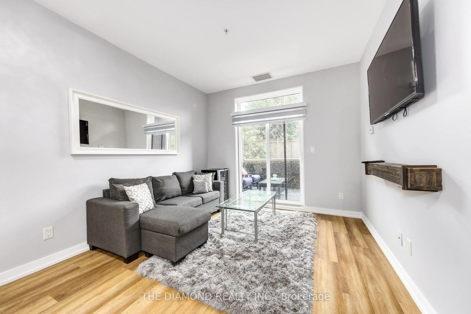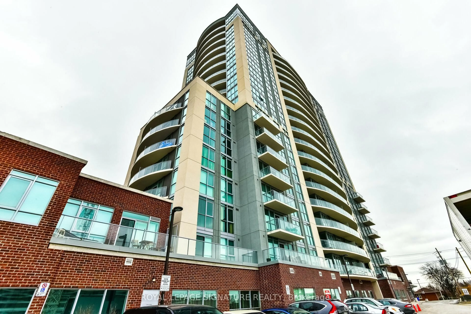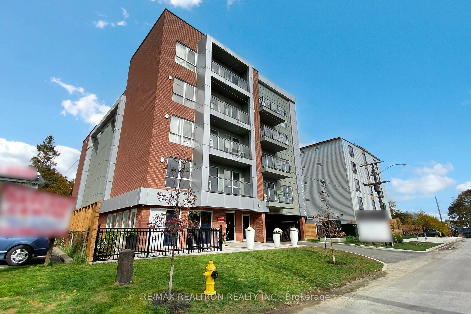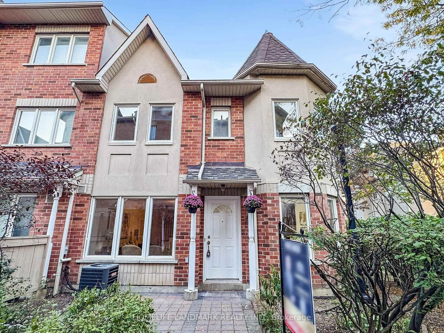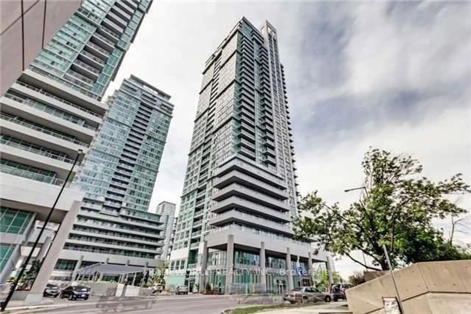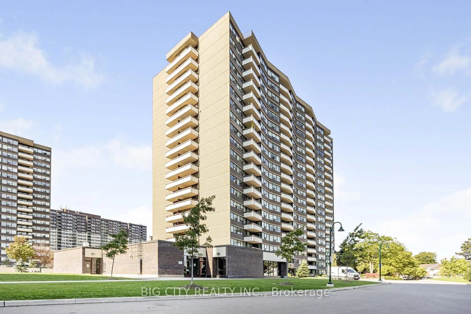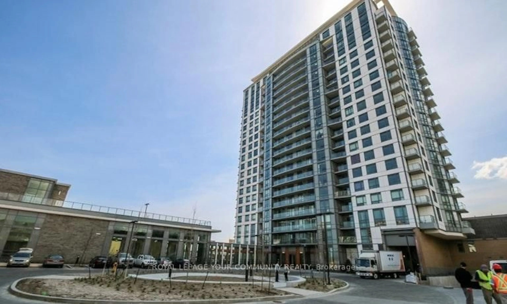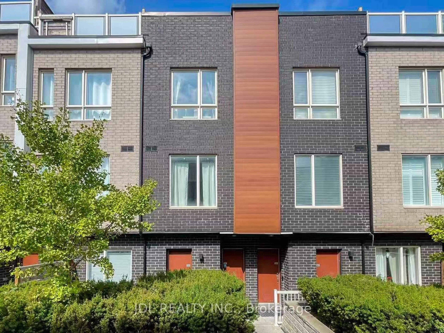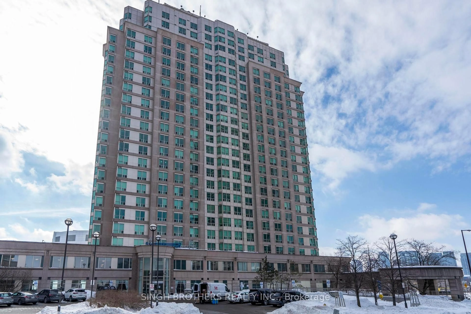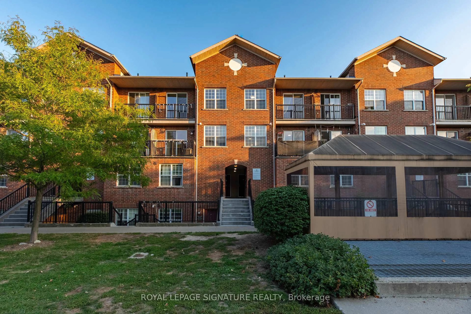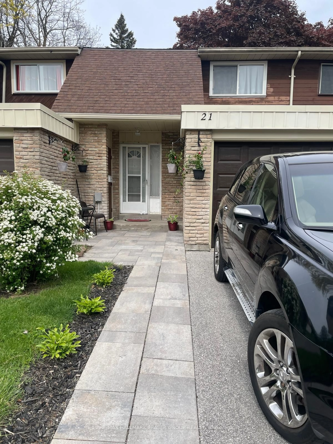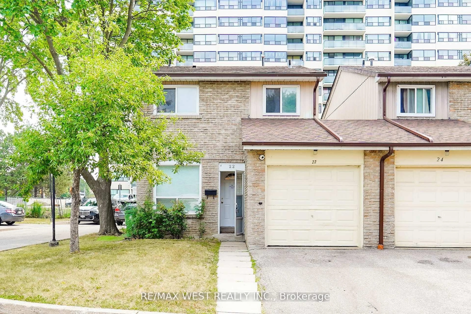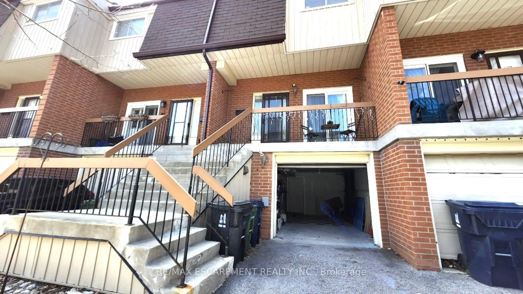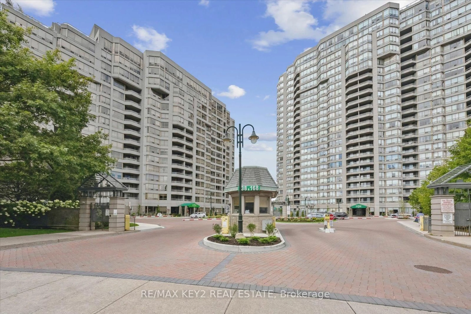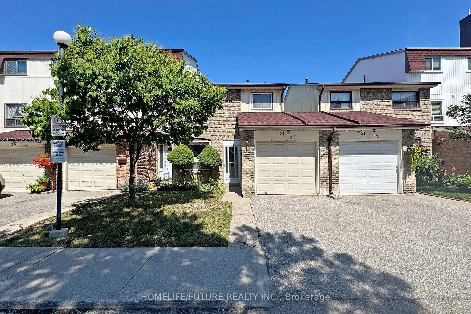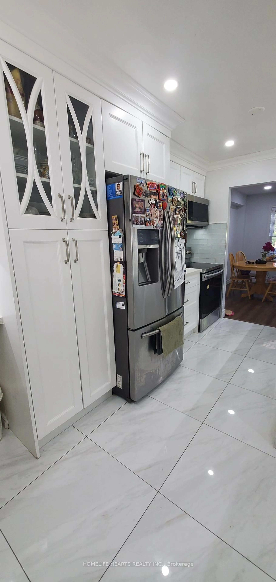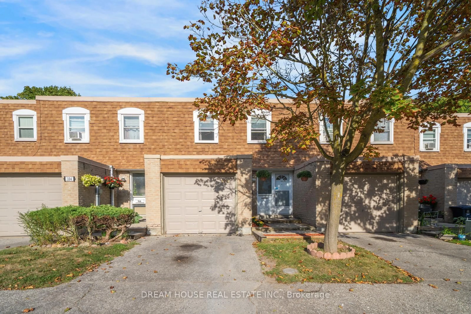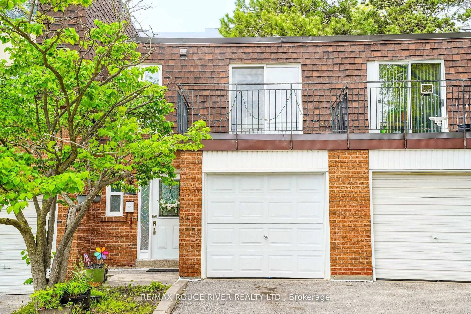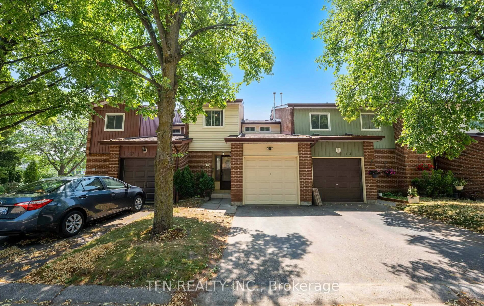3560 St Clair Ave #107, Toronto, Ontario M1K 0A9
Contact us about this property
Highlights
Estimated valueThis is the price Wahi expects this property to sell for.
The calculation is powered by our Instant Home Value Estimate, which uses current market and property price trends to estimate your home’s value with a 90% accuracy rate.Not available
Price/Sqft$774/sqft
Monthly cost
Open Calculator

Curious about what homes are selling for in this area?
Get a report on comparable homes with helpful insights and trends.
+1
Properties sold*
$635K
Median sold price*
*Based on last 30 days
Description
Welcome to Imagine Boutique-Style Condominium. Step into this beautifully designed 2-bedroom, 2-bathroom corner unit, one of the most sought-after layouts in the building. With quick access to major routes and GO station , commuting is effortless, and the charming views are just the beginning. This spacious and flowing unit features Vinyl floors throughout, an open-concept kitchen with stainless steel appliances, and elegant quartz countertops-perfect for entertaining or relaxing at home. The primary bedroom offers both comfort and functionality with his-and-hers closets and a private ensuite. Step outside onto your zen-like terrace, ideal for peaceful mornings or unwinding after a long day. With everything you need for modern living, this home truly has it all. Experience the perfect blend of style, convenience, and comfort. Open House 13th and 14th september
Property Details
Interior
Features
Main Floor
Living
4.0 x 3.3Vinyl Floor / Combined W/Dining
Kitchen
2.51 x 2.49Stainless Steel Appl
Primary
3.35 x 3.2His/Hers Closets / 3 Pc Ensuite
2nd Br
2.9 x 2.85Double Closet / Large Window
Exterior
Features
Parking
Garage spaces 1
Garage type Underground
Other parking spaces 0
Total parking spaces 1
Condo Details
Inclusions
Property History
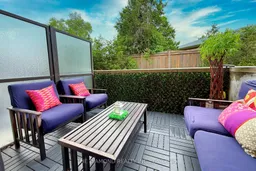 34
34