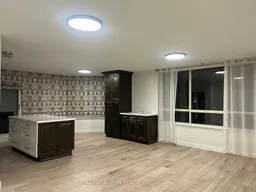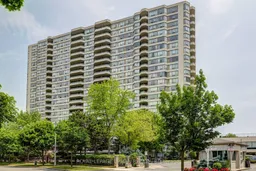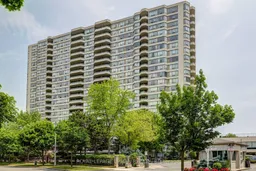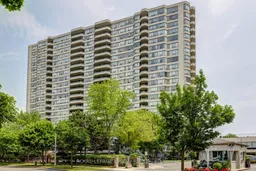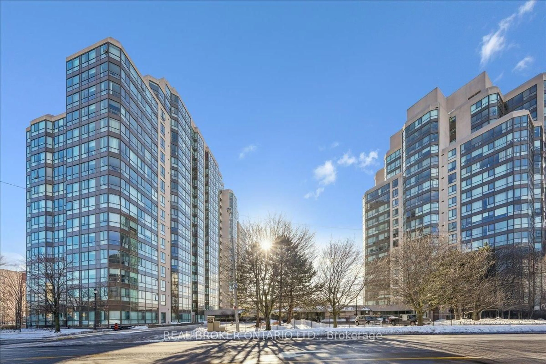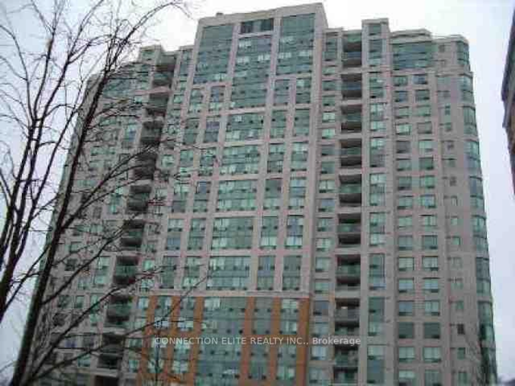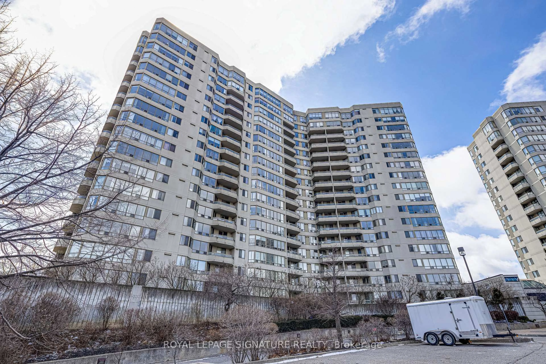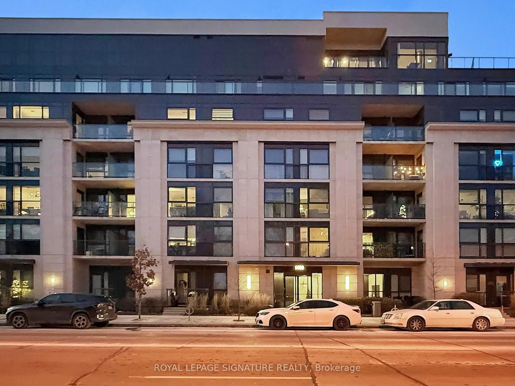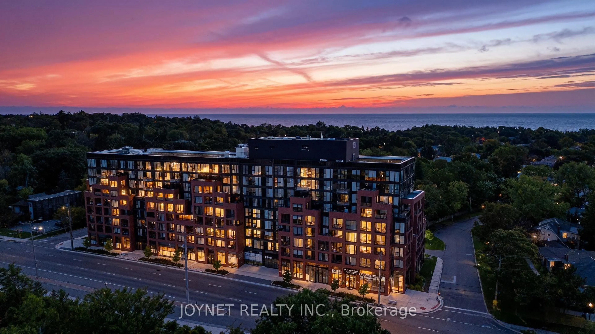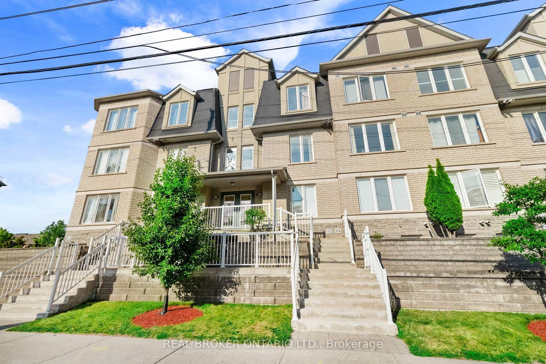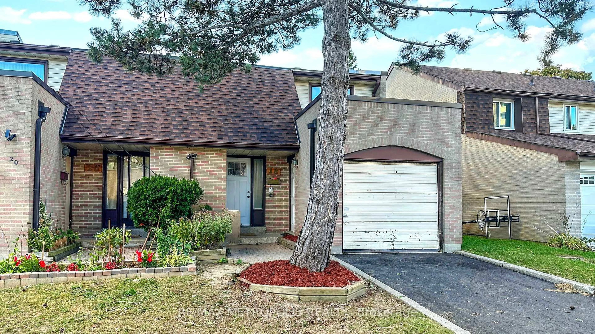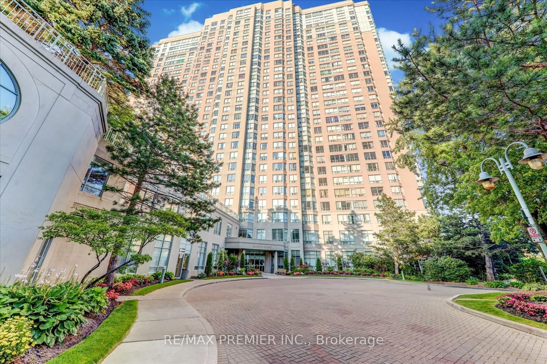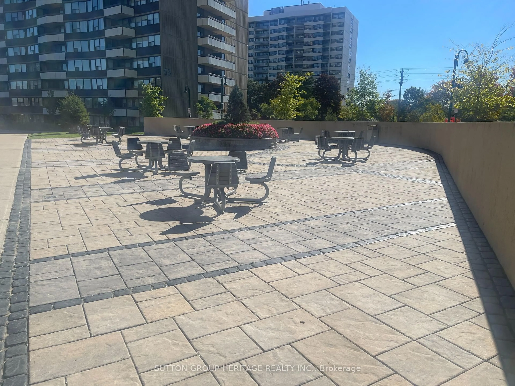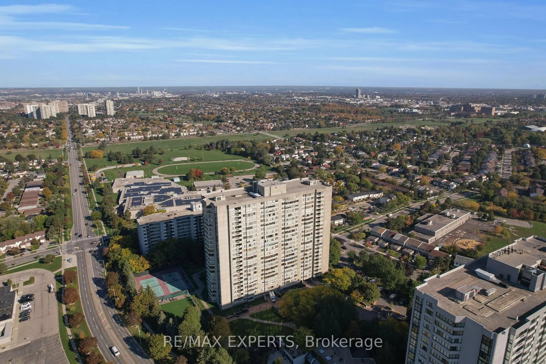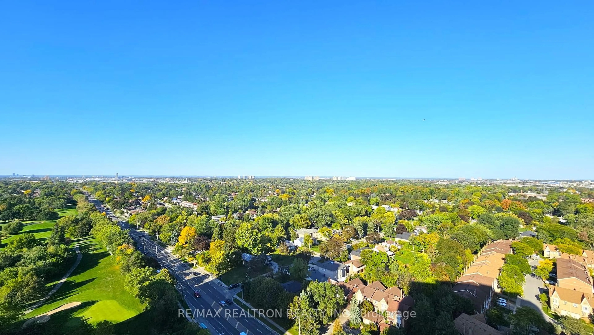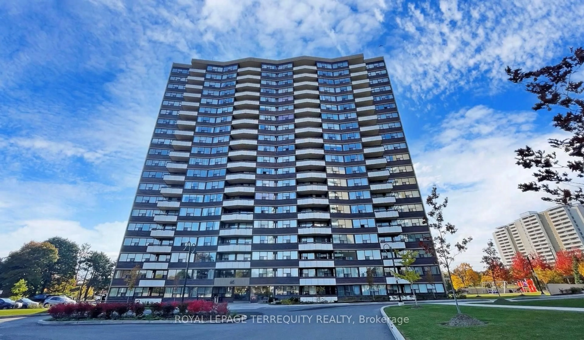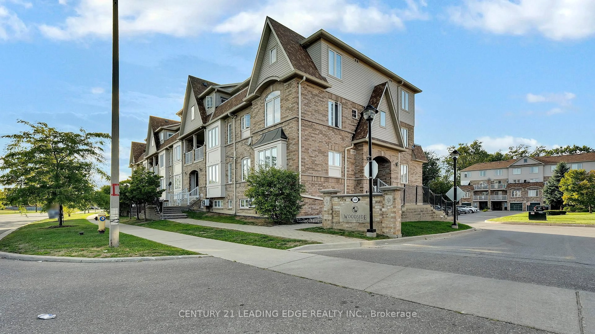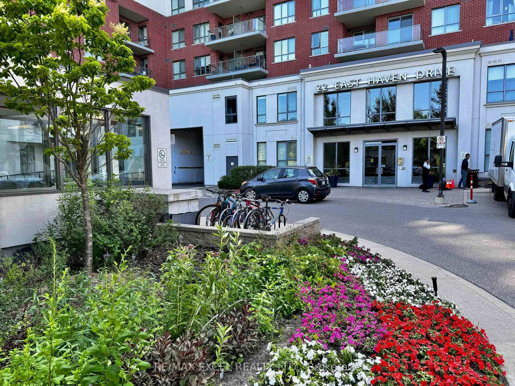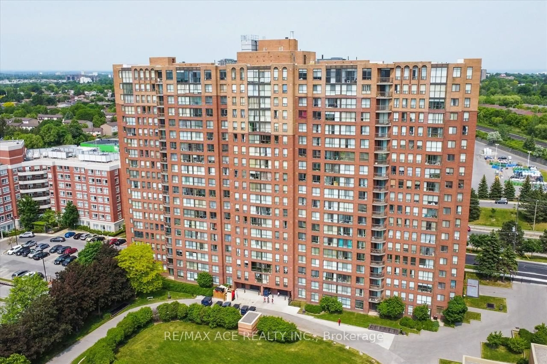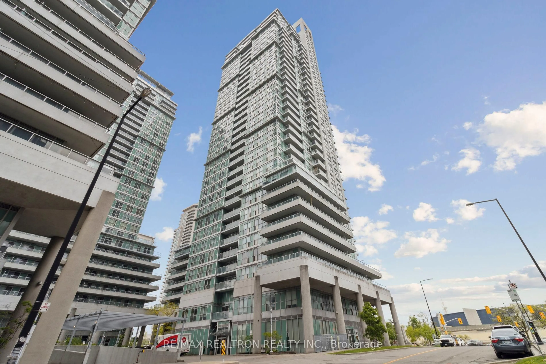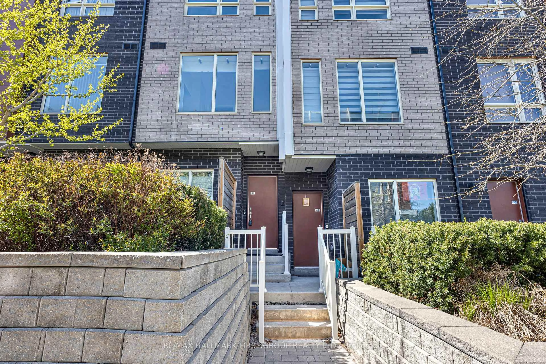Welcome to this completely renovated and beautifully updated 2-bedroom, 2-bathroom corner unit perched on the 19th floor, offering stunning panoramic views to the northeast, northwest, and southeast. Bathed in natural light through expansive windows, this bright and stylish home in the sky boasts an open-concept layout with every inch thoughtfully redesigned. The modern kitchen features a large center island perfect for entertaining, quartz countertops, upgraded cabinetry with added storage, and sleek finishes throughout. Popcorn ceilings have been removed, and custom Grinyer closets with built-ins offer exceptional organization. Additional ceiling lighting has been added in the living, dining, and bedrooms, enhancing the already airy ambiance. The spacious primary bedroom includes a walk-in closet and a fully renovated, spa-inspired ensuite. The second bedroom is generously sized and ideal for guests or a home office both bathrooms have been tastefully updated with contemporary fixtures and finishes. Enjoy ensuite laundry, upgraded flooring and baseboards, multiple closets for ample storage, and a large balcony with breathtaking views perfect for relaxing or entertaining. Located in a meticulously maintained building with recently upgraded amenities, including a fully equipped gym, party room, billiards lounge, and more. Don't miss your chance to own this luxurious, move-in-ready corner suite high above the city!
