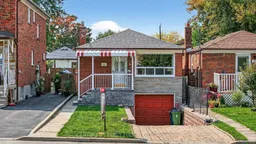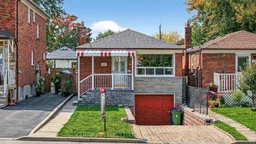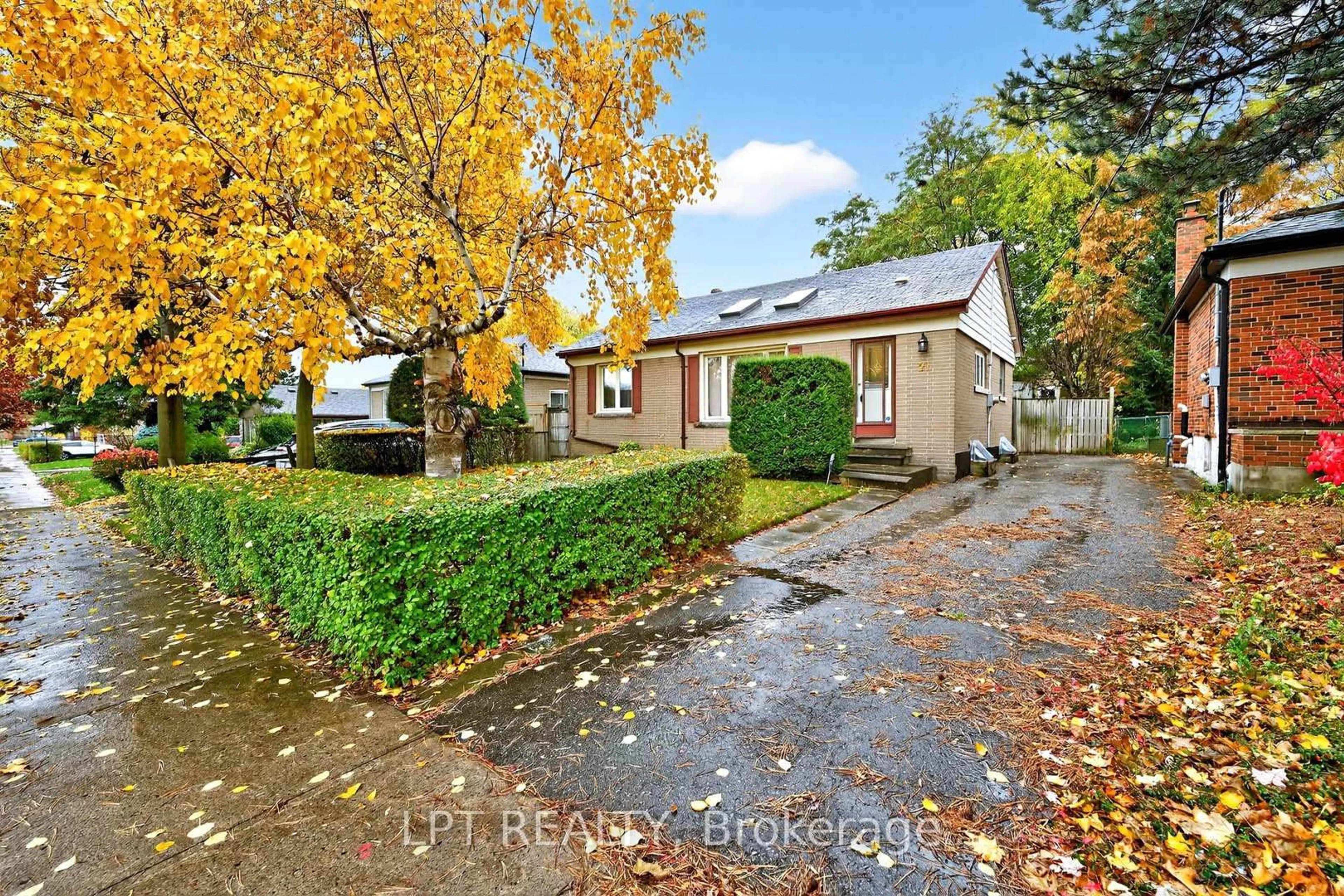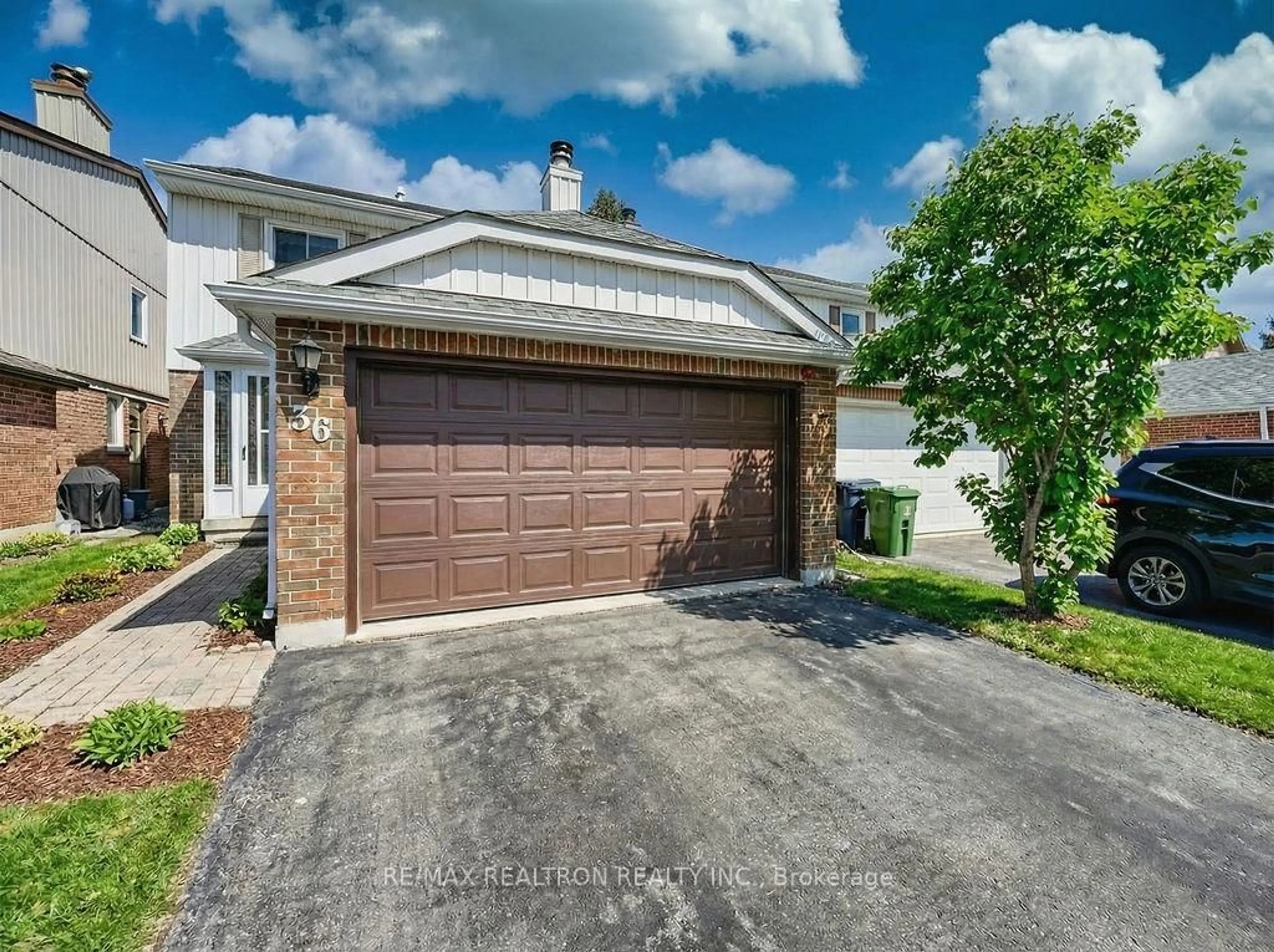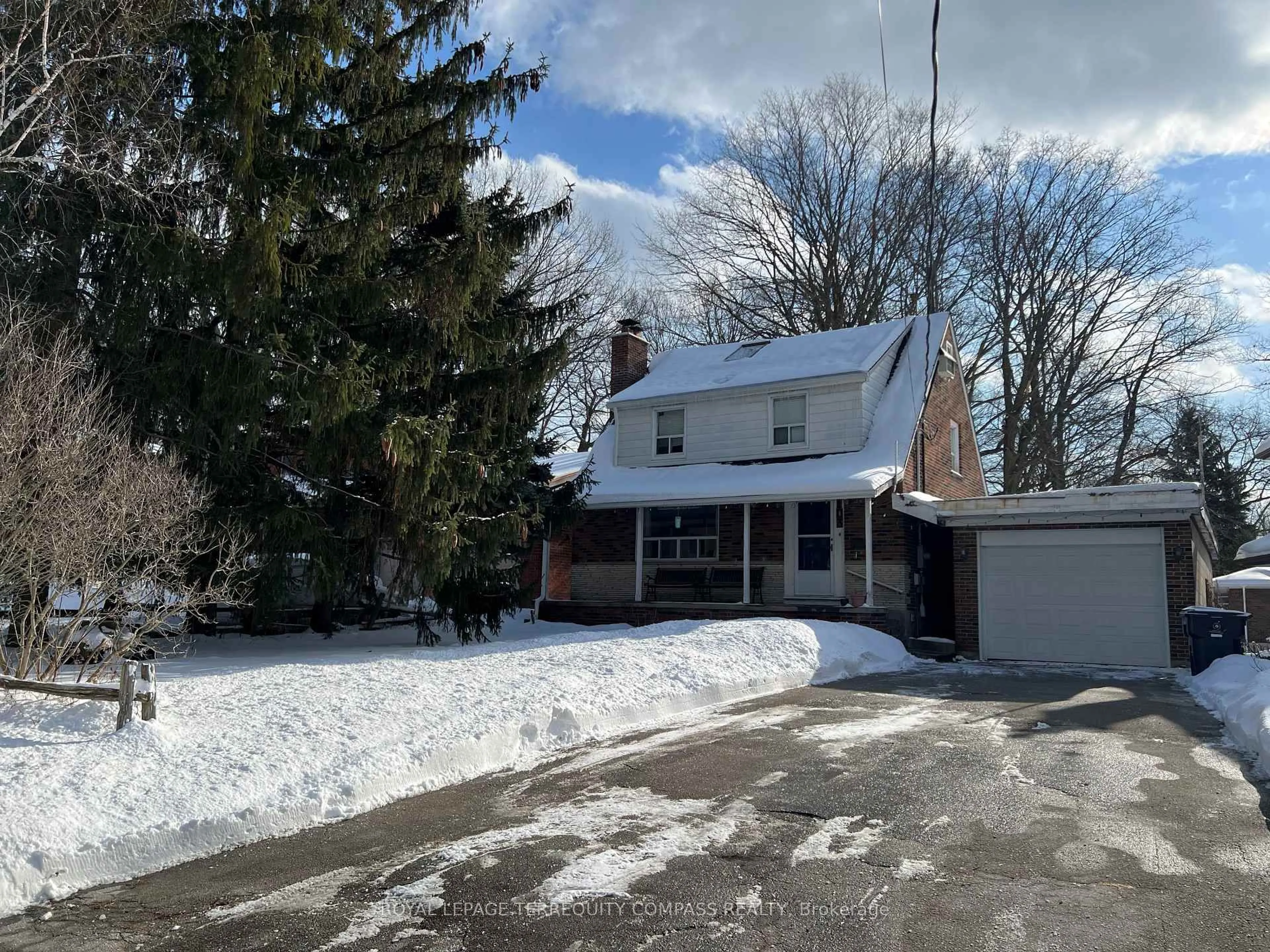Turnkey ready, solid brick bungalow situated on a quiet, family-friendly dead end street. Perfect opportunity for first-time homebuyers, families or investors! This cozy home offers 3 spacious bedrooms, a bright living room, updated kitchen, and a 4-piece bathroom all on the main level. The kitchen has been tastefully upgraded with a brand-new island featuring a quartz countertop, refinished cabinetry, quartz counters, new tile flooring, stylish backsplash, and new appliances including fridge, stove, and ceiling fan. Freshly painted throughout and truly move-in ready. The lower level features a spacious living space, bedroom, kitchen and a 2 piece bathroom, with a separate side entry. The basement showcases brand new carpet and fresh paint. There is an excellent potential for additional rental income or an in-law suite. Enjoy a lovely backyard perfect for relaxing or entertaining. Conveniently located steps to shopping plazas, several schools, parks, a short 2-minute walk to TTC bus stops, 5-minute drive to Kennedy GO and Scarborough GO, and just a 5-minute walk to the grocery store.**Estate Sale - property is being sold as is, where is**
Inclusions: 2 Ovens/Stoves, 2 Fridges, SS Dishwasher, Washer/Dryer, All Electrical Light Fixtures. Steel Shelving in Garage. Everything in "as is" condition
