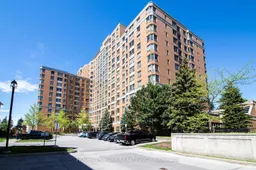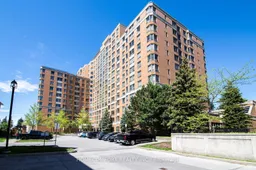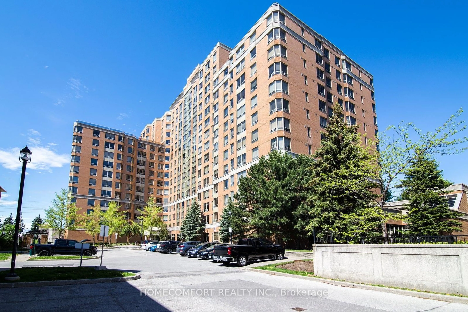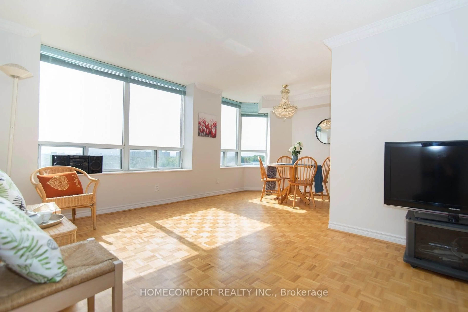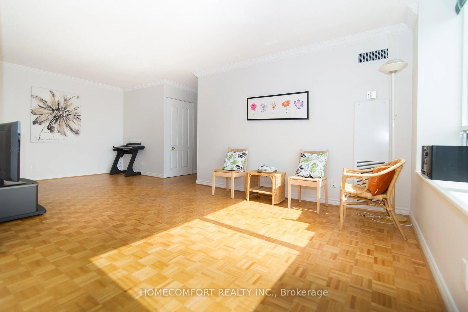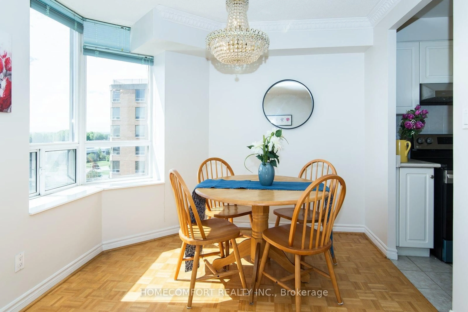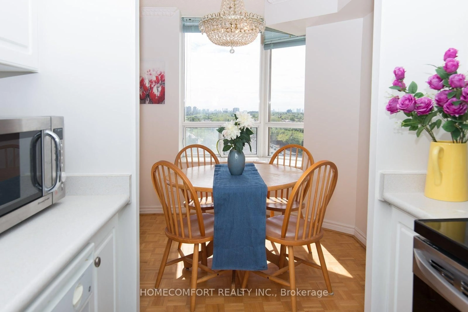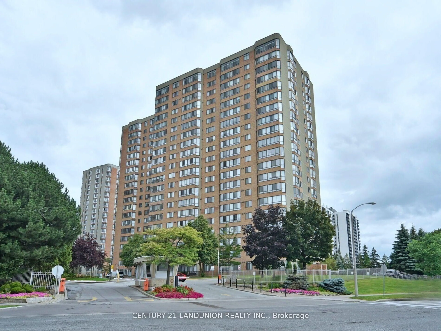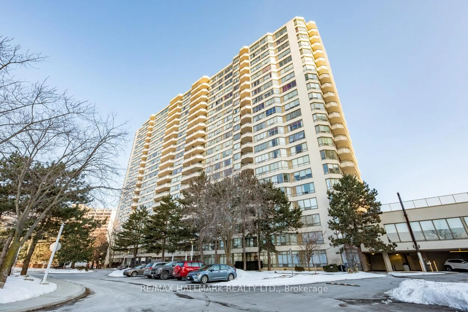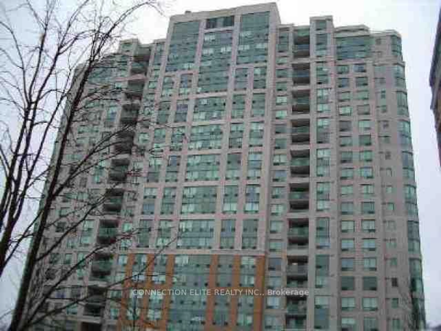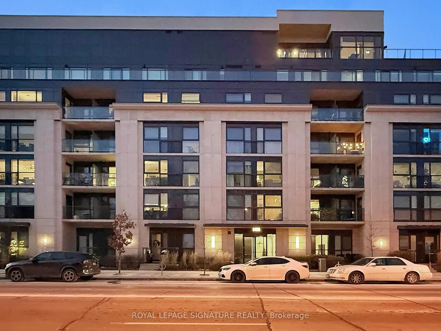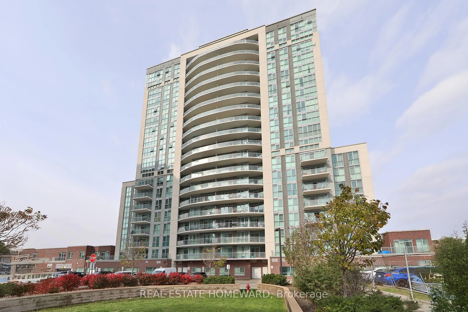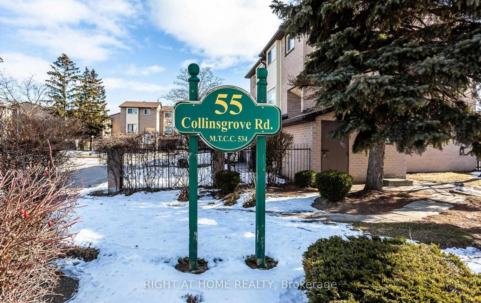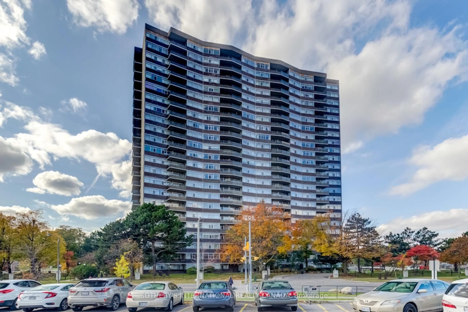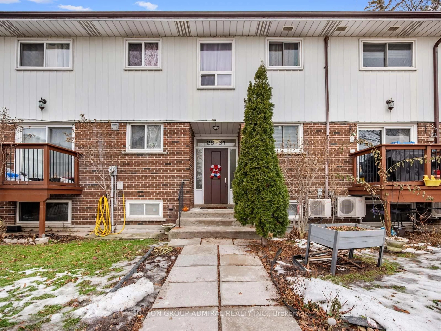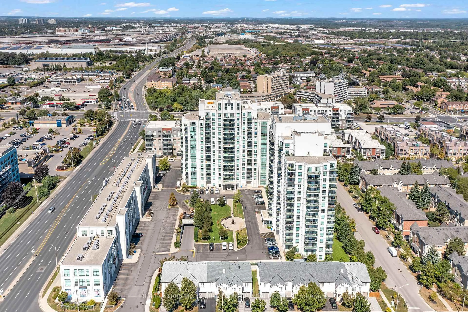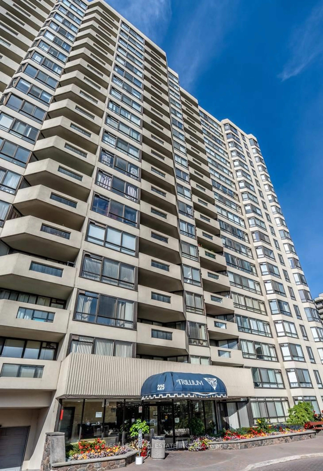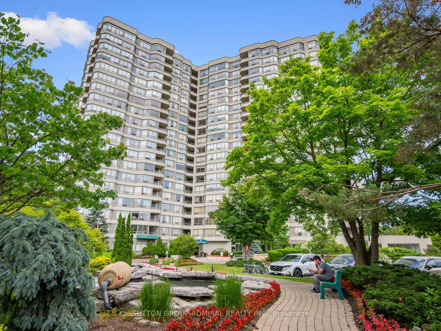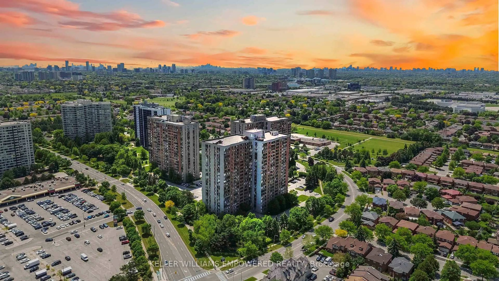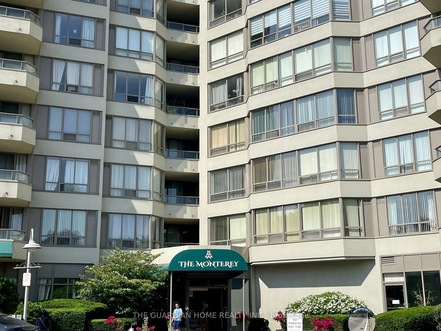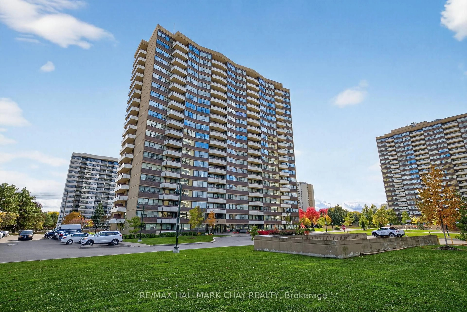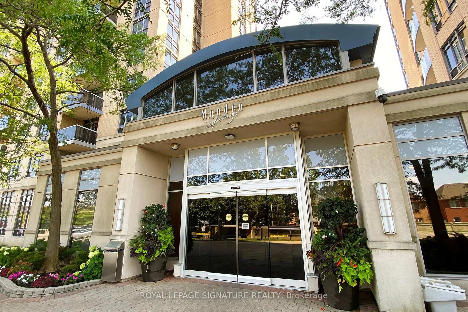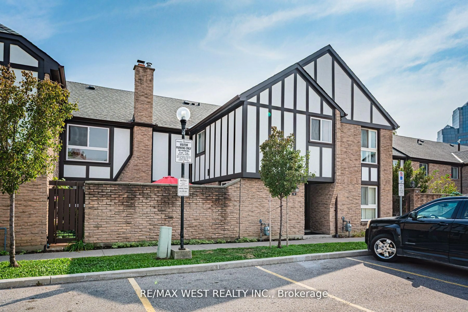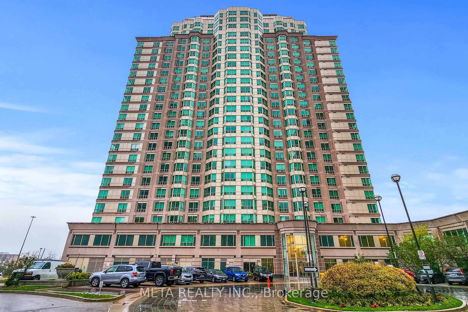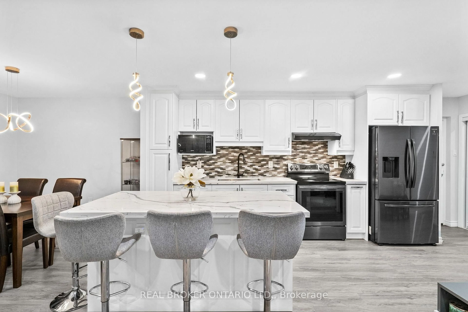1883 Mcnicoll Ave #1022, Toronto, Ontario M1V 5M3
Contact us about this property
Highlights
Estimated valueThis is the price Wahi expects this property to sell for.
The calculation is powered by our Instant Home Value Estimate, which uses current market and property price trends to estimate your home’s value with a 90% accuracy rate.Not available
Price/Sqft$601/sqft
Monthly cost
Open Calculator
Description
Sunfilled southwest facing 2-bedroom 2-bathroom corner unit in luxury condo by trusted builder Tridel, in highly demanded Steeles neighborhood. Commodious 954 sqft of living space with great layout. Open concept living and dinning makes the spaces more efficient and versatile. Lots of sunshine especially precious in winter time. Non-obstructed park views and magnificent sunset to enjoy. Spacious bedrooms with large windows overlooking parks. Walk-in closet and 3-pc ensuite in the master bedroom. Amenities include gym, party, indoor pool, table tennis, mahjong, sauna, gated security, visitor parking, guest suites, etc. Bus stops at the door. Steps to parks, groceries, community center, restaurants, schools, shops, malls, and sports clubs. ***Low maintenance fee includes all utilities (hydro, heating/cooling, water) and*** 1 parking*** & ***2 lockers (Level A - #230 & #284 )***
Property Details
Interior
Features
Flat Floor
Living
6.5 x 3.05Crown Moulding / hardwood floor / O/Looks Park
2nd Br
3.0 x 2.9Large Window / Large Closet / O/Looks Park
Dining
2.75 x 2.4Crown Moulding / hardwood floor / O/Looks Park
Kitchen
2.5 x 2.3Tile Floor / B/I Appliances / Ceramic Back Splash
Exterior
Parking
Garage spaces 1
Garage type Underground
Other parking spaces 0
Total parking spaces 1
Condo Details
Amenities
Gym, Party/Meeting Room, Indoor Pool, Guest Suites, Recreation Room, Visitor Parking
Inclusions
Property History
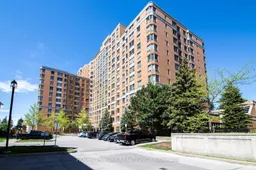 29
29