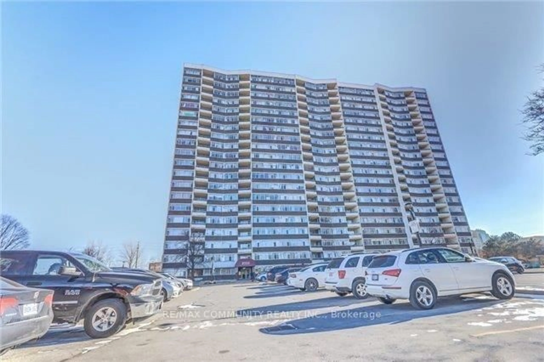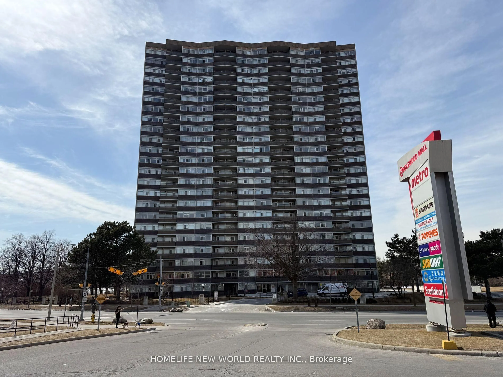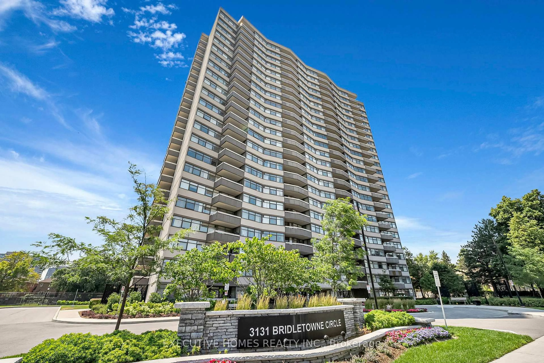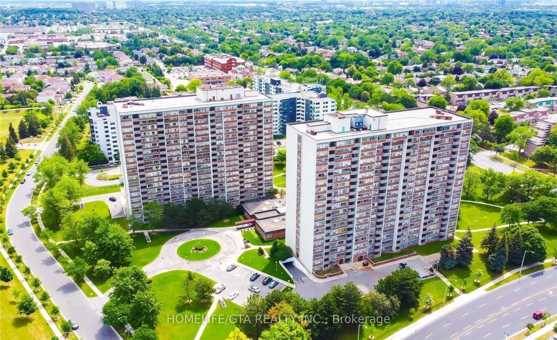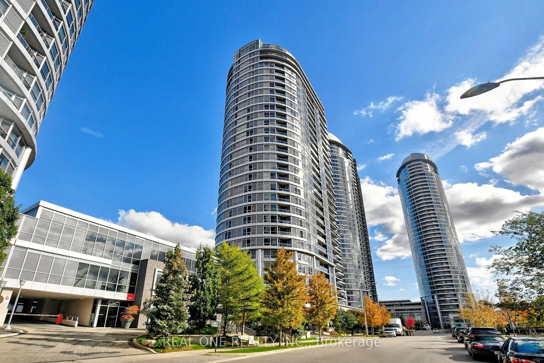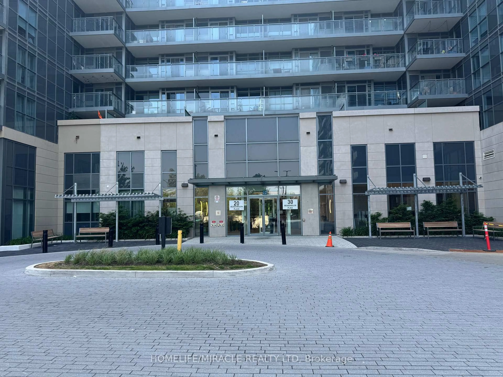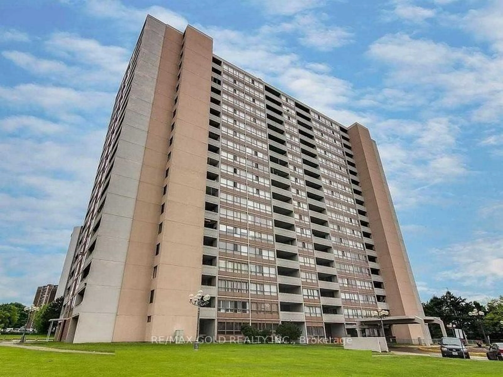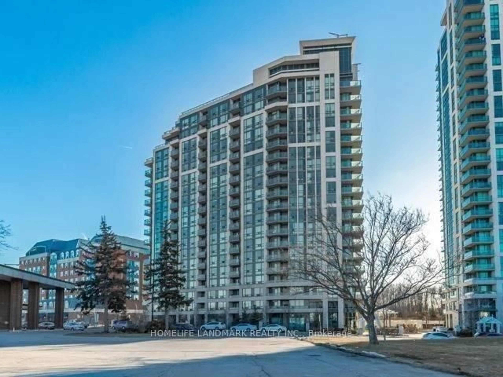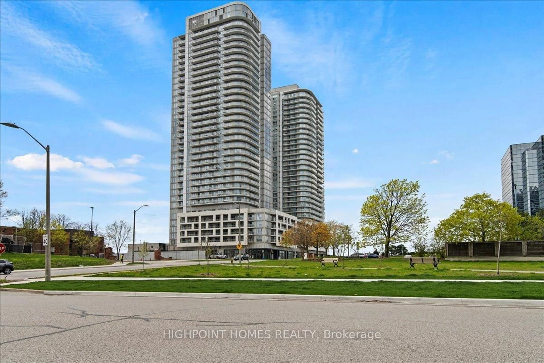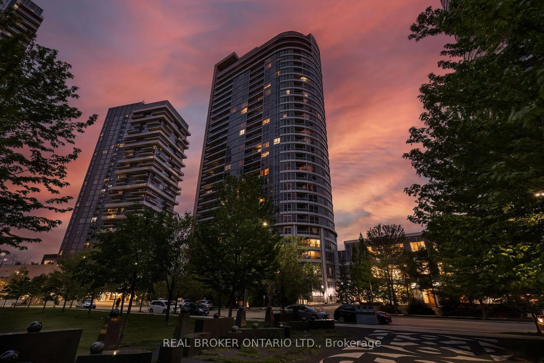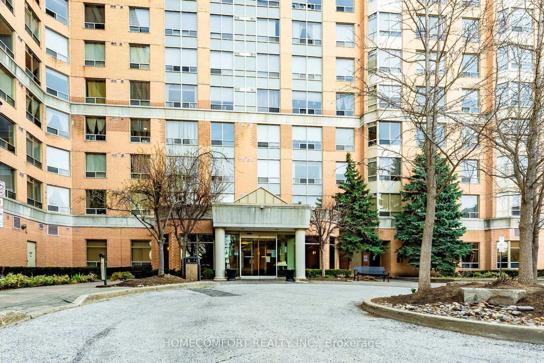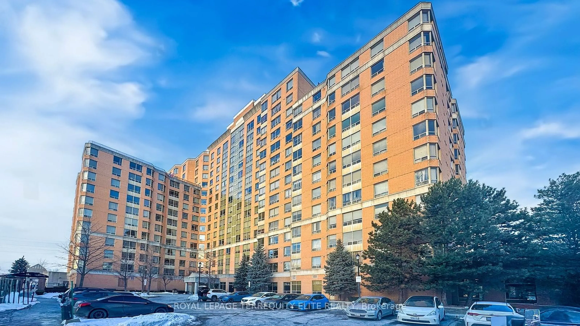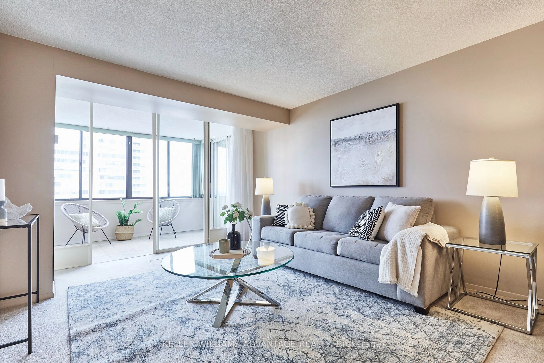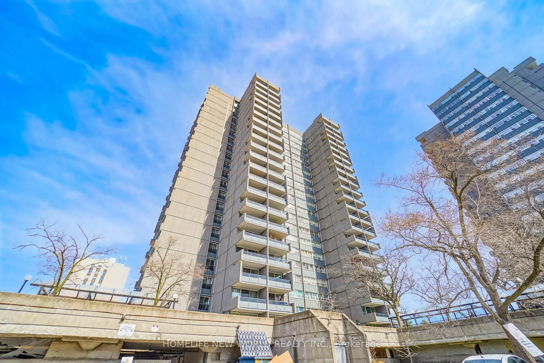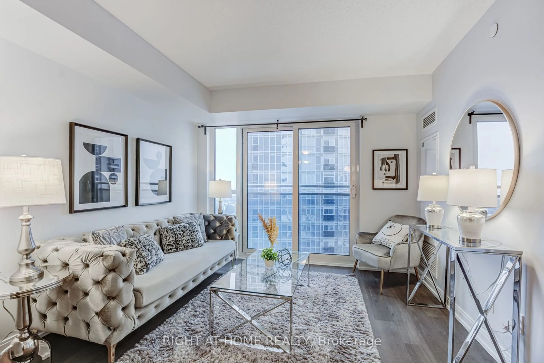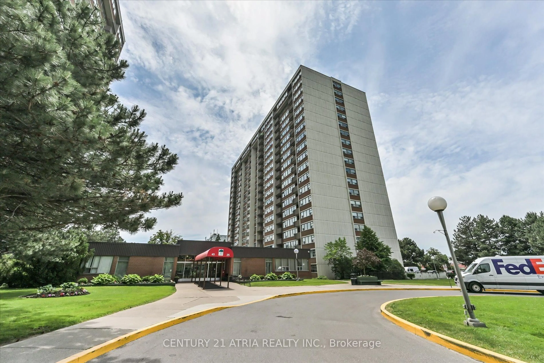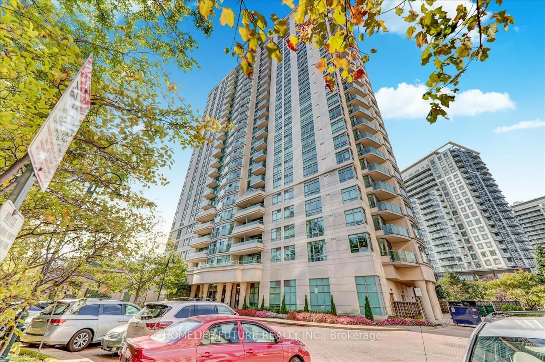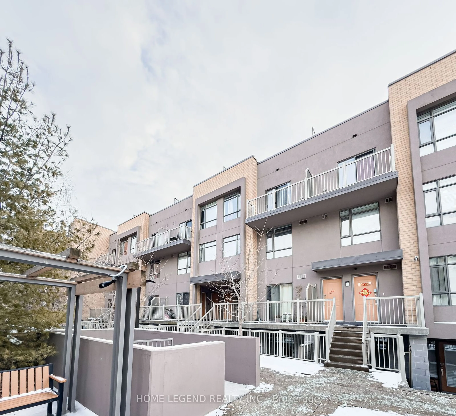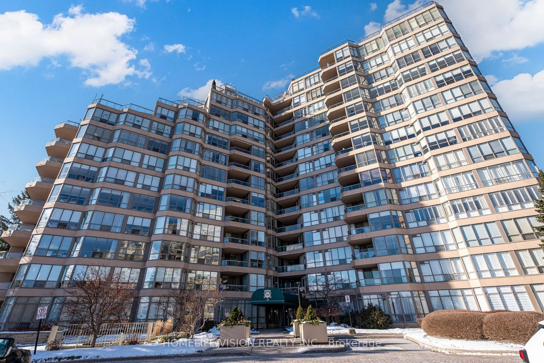2050 Bridletowne Circ #108, Toronto, Ontario M1W 2V5
Contact us about this property
Highlights
Estimated valueThis is the price Wahi expects this property to sell for.
The calculation is powered by our Instant Home Value Estimate, which uses current market and property price trends to estimate your home’s value with a 90% accuracy rate.Not available
Price/Sqft$386/sqft
Monthly cost
Open Calculator

Curious about what homes are selling for in this area?
Get a report on comparable homes with helpful insights and trends.
+19
Properties sold*
$680K
Median sold price*
*Based on last 30 days
Description
Amazing Value! Incredibly Spacious 2Bd+Den 2-Bath Corner Unit Condo. Huge Open Concept Living/Dining Rm W/Walkout To Large Balcony. Mirrored Wall In Dr. Lrg Eat-In Kitchen. Big Master W/En-Suite & W/In Closet. En-Suite Laundry,Bright & Full Of Natural Light. Very Well Maintained. 1Pkg Incl & Huge En-Suite Locker. Bldg Has Outdoor Pool,Tennis Crt,Gym,Sauna,Games Rm,Kids Playground. Good Loc'n Close To Ttc,Shopping,School,Park.All Elf's,Fridge,Stove,Clothes Washer And Dryer,All Window Coverings And Blinds,1-Pkg Incl. Den Can Be Used As 3rd Bedroom. Lots Of Visitor Parking. Excellent Price For Such A Well Maintained Spacious Unit!!
Property Details
Interior
Features
Ground Floor
Living
9.04 x 3.38Broadloom / Open Concept / W/O To Terrace
Dining
9.04 x 3.38Ceramic Floor / Open Concept / Mirrored Walls
Kitchen
4.75 x 2.36Ceramic Floor / Eat-In Kitchen / Ceramic Back Splash
Primary
4.45 x 3.58Broadloom / 2 Pc Ensuite / W/I Closet
Exterior
Features
Parking
Garage spaces 1
Garage type Underground
Other parking spaces 0
Total parking spaces 1
Condo Details
Amenities
Games Room, Gym, Outdoor Pool, Sauna, Tennis Court, Visitor Parking
Inclusions
Property History
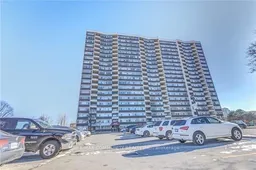 1
1