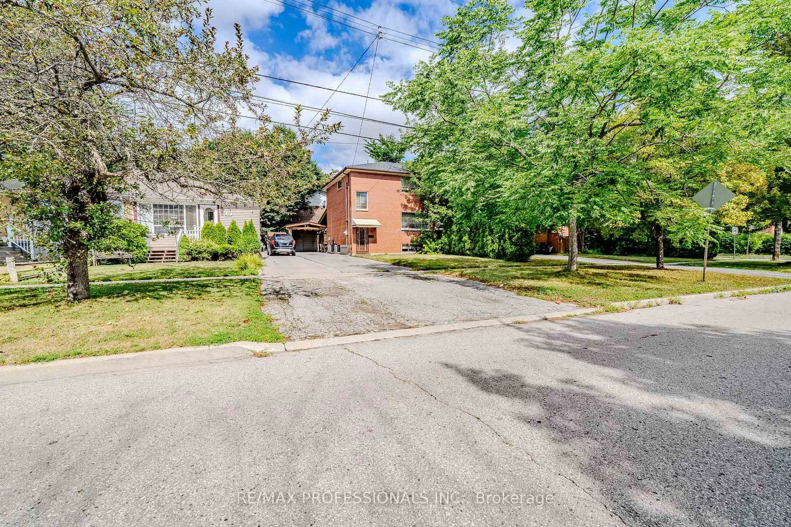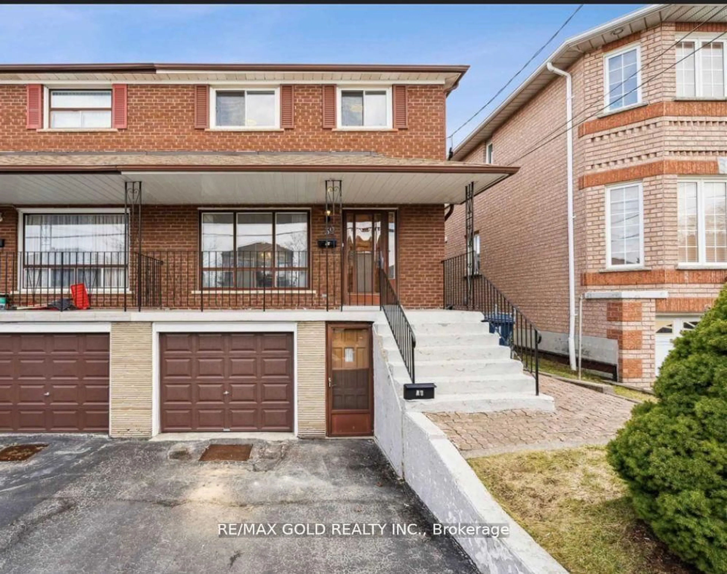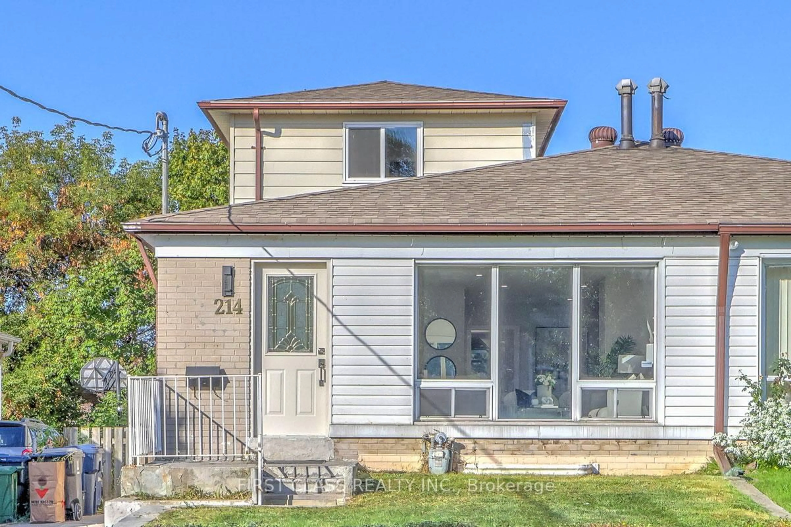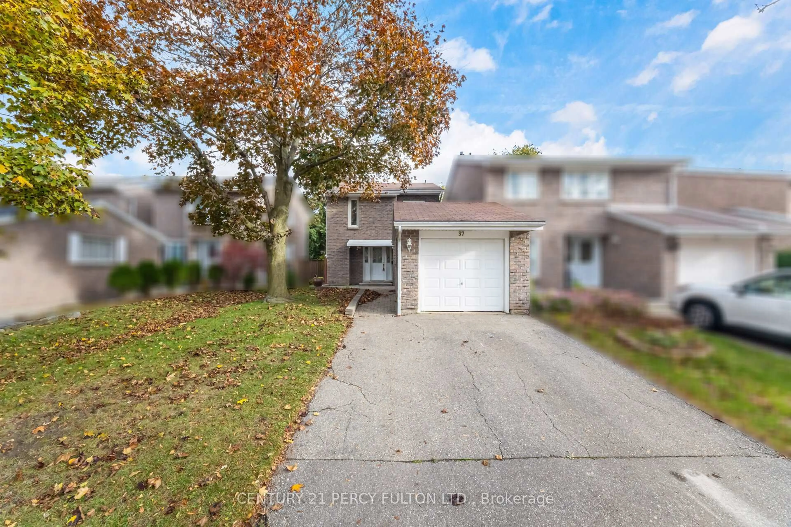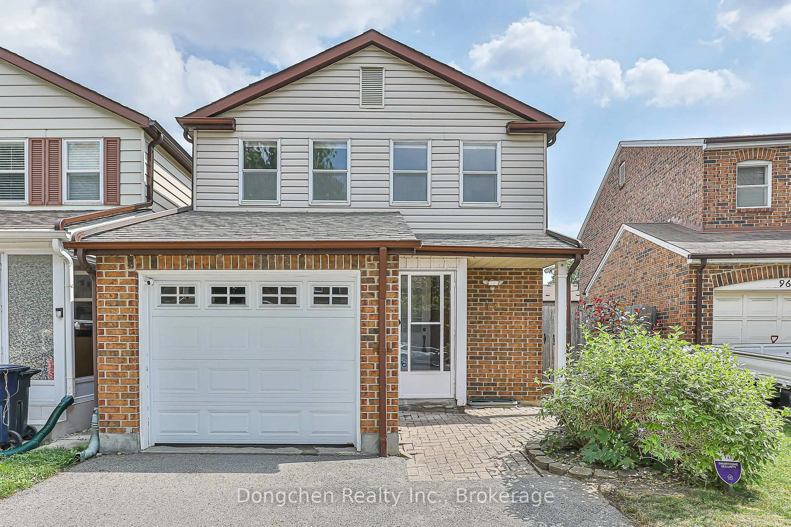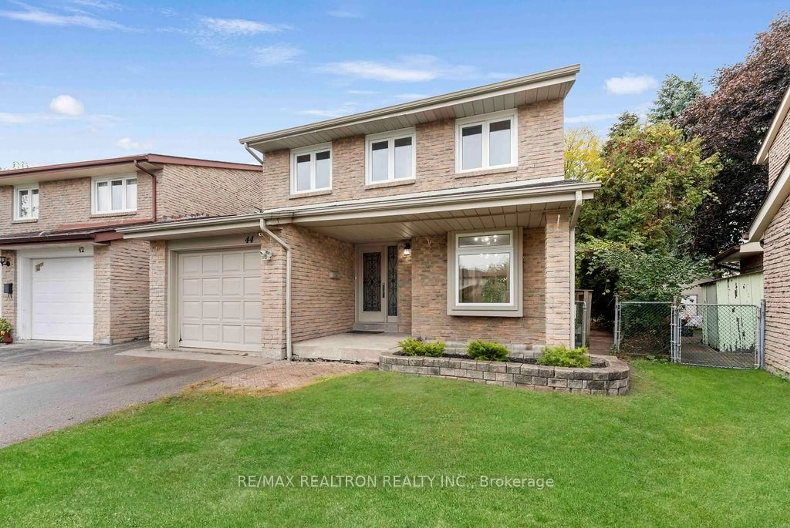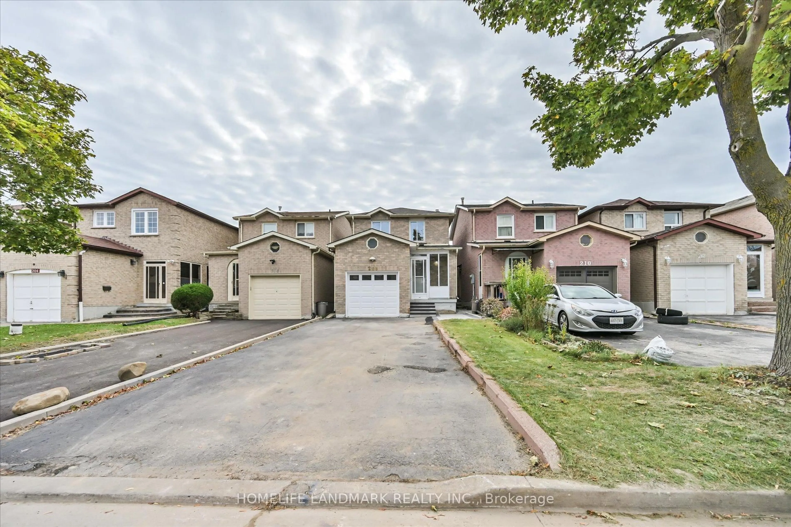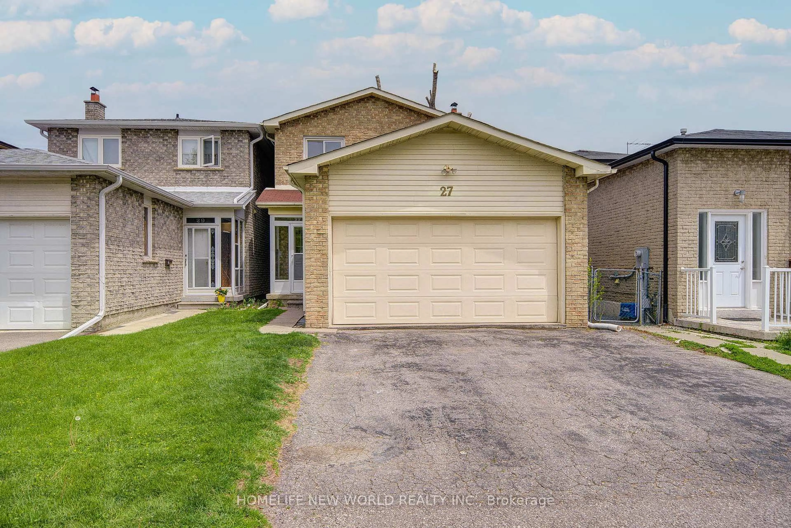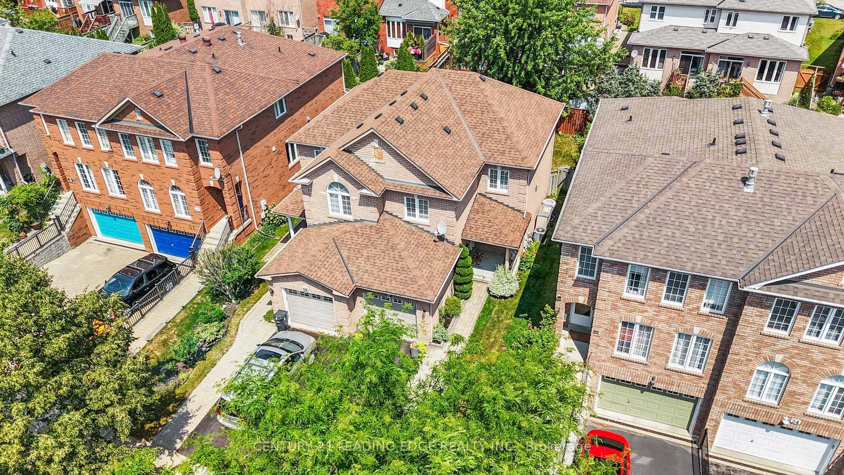Imagine summer evenings spent on your massive deck, with Beverley Glen Park as your backyard. This 3-bedroom backsplit semi-detached home sits on a quiet, tree-lined street and has been lovingly maintained by the same family for almost 40 years. Inside, you'll find bamboo flooring throughout, bright and spacious rooms, and a thoughtful layout that's perfect for both everyday living and entertaining.The real showstopper? The seamless connection between the living area and that incredible deck - a space designed for family gatherings, BBQs, and watching the seasons change over the park's greenery. The private yard offers room to play, garden, or simply unwind in nature. With its solid structure and plenty of natural light, this home is a blank canvas for a new family to create memories and make it their own - ready for your personal touch and updates. A rare opportunity to enjoy both city convenience and a backyard oasis in a family-friendly neighbourhood.
Inclusions: white GE fridge, white LG dishwasher, white Whirlpool stove, white Kenmore microwave oven with hood vent, white LG dishwasher, white Kenmore freezer in basement, all existing light fixtures & window coverings, central vacuum & all equipment, heating, venting and cooling system with all equipment, all shelving and work bench in the garage, garage door opener
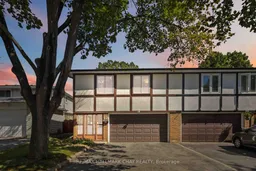 32
32

