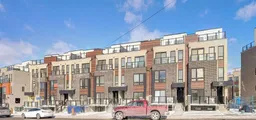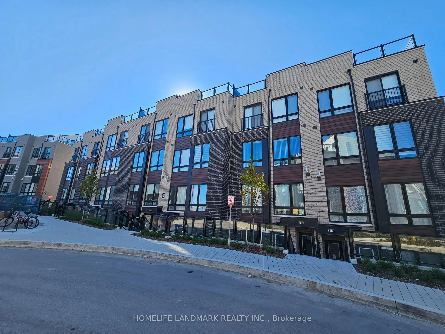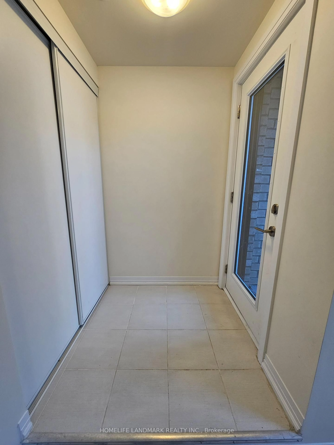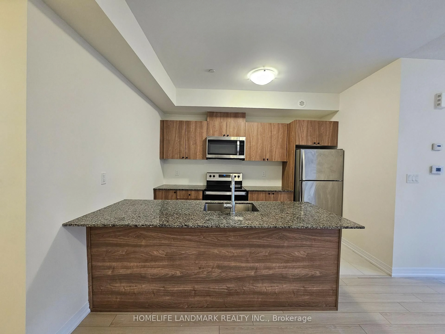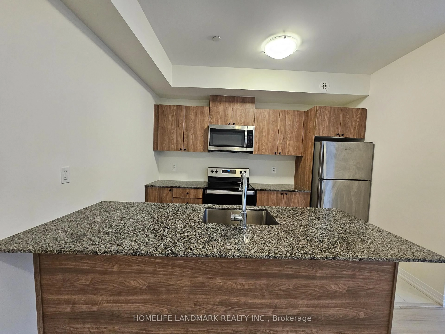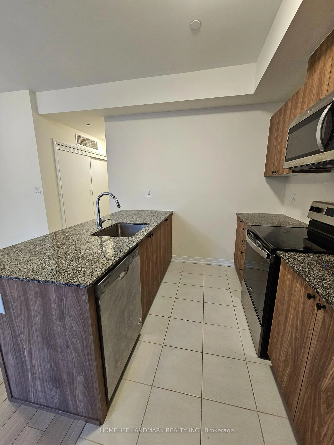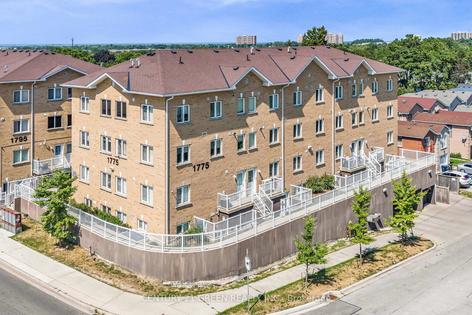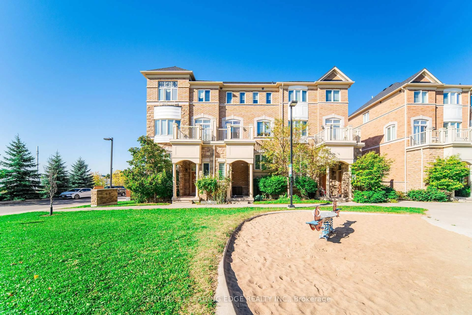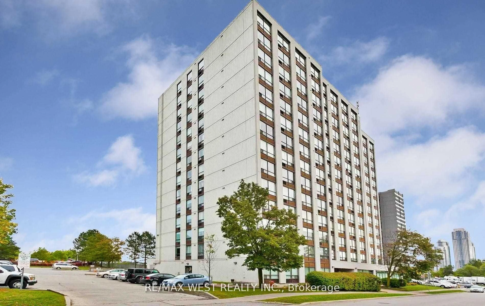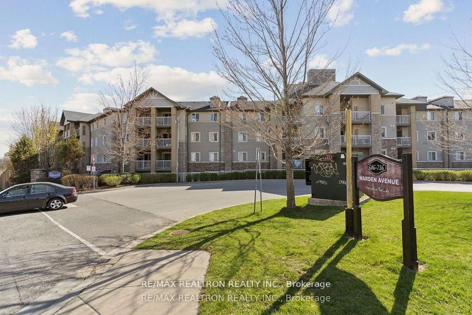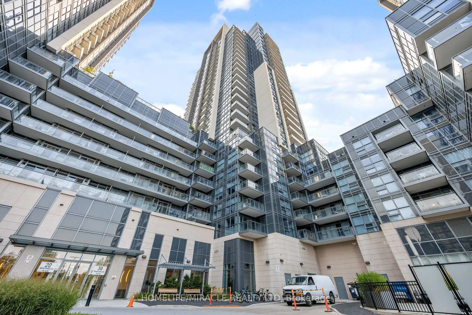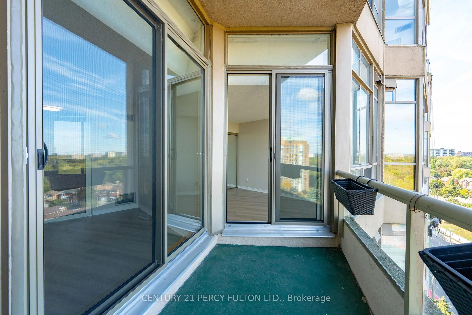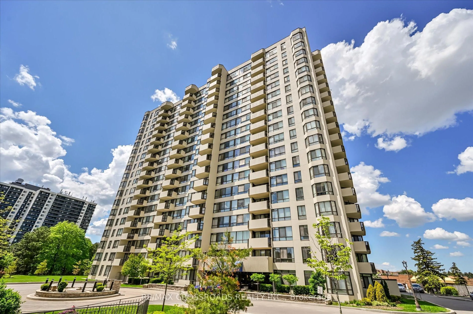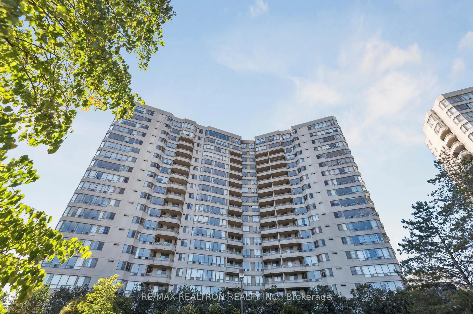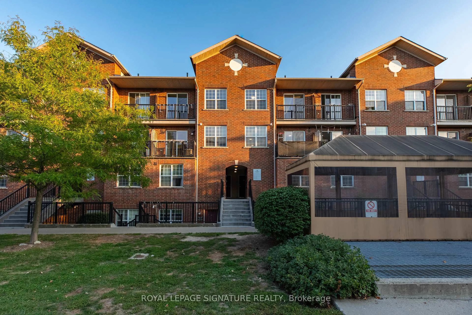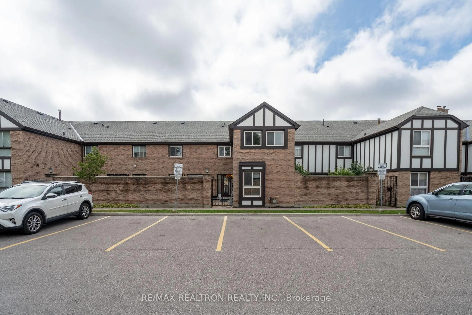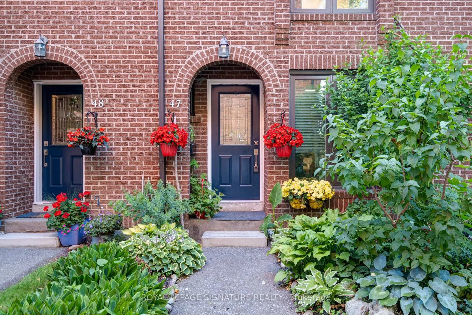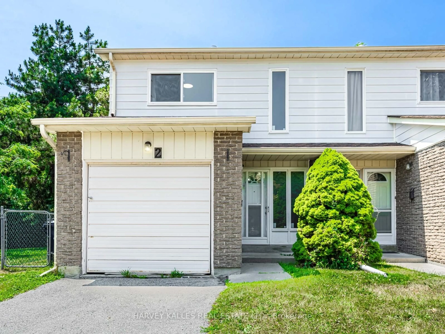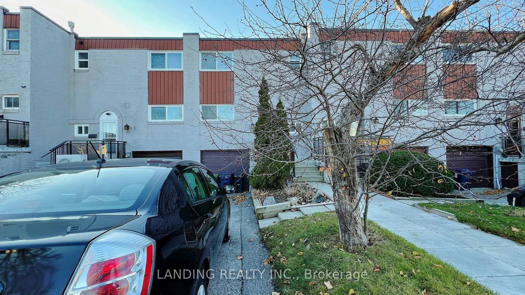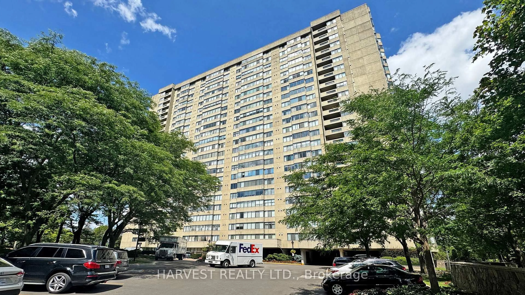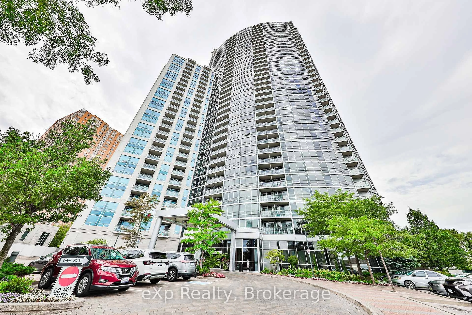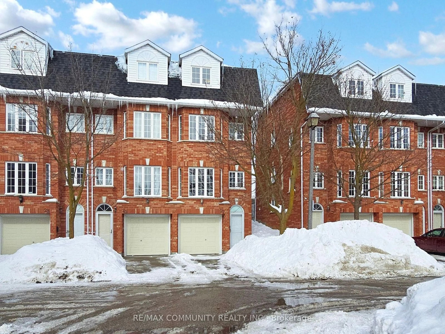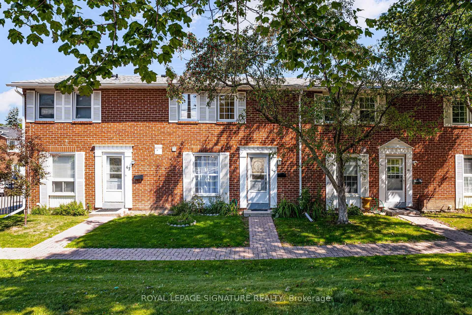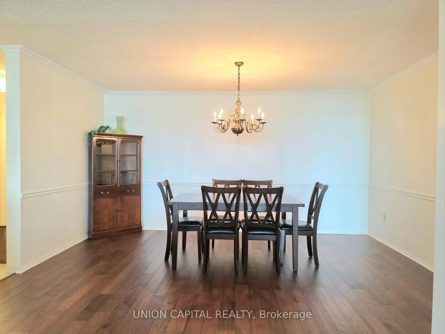155 Tapscott Rd #5, Toronto, Ontario M1B 0E8
Contact us about this property
Highlights
Estimated valueThis is the price Wahi expects this property to sell for.
The calculation is powered by our Instant Home Value Estimate, which uses current market and property price trends to estimate your home’s value with a 90% accuracy rate.Not available
Price/Sqft$590/sqft
Monthly cost
Open Calculator

Curious about what homes are selling for in this area?
Get a report on comparable homes with helpful insights and trends.
+13
Properties sold*
$550K
Median sold price*
*Based on last 30 days
Description
A-M-A-Z-I-N-G! Brand NEW Bright & Spacious 2 Bed + 1 Bath Condo Townhouse Located In A Highly Desirable Quiet And Safe Neighborhood In Scarborough. Magnificent Outlook. Very Low Maintenance Fees. Open Concept Living, Dining And Kitchen Area With Cozy Sunken Patio. Quartz Kitchen Counter, Stainless Steel Fridge, Microwave, Stove and Dishwasher, En-suite Laundry. The Large Bedrooms Include Ample Closet Space. Comes With A Designated Parking Spot. Access To Underground Parking Garage Is Conveniently Located Close To The Unit. Located Close To Hwy401/ Neilson Rd, 7 Minuets To University Of Toronto, 4 Minutes To Centennial College. Steps To Grocery Shopping, Schools, Parks, And Public Transit. Perfect Home For A Small Family, First Time Buyer And Investors. Don't Miss It!
Property Details
Interior
Features
Flat Floor
2nd Br
2.4384 x 3.175Laminate / Closet / Window
Kitchen
3.429 x 2.286Ceramic Floor / Stainless Steel Appl / Quartz Counter
Dining
2.9718 x 3.2258Laminate / Combined W/Family
Great Rm
3.8862 x 3.4544Laminate / Combined W/Dining / W/O To Balcony
Exterior
Features
Parking
Garage spaces 1
Garage type Underground
Other parking spaces 0
Total parking spaces 1
Condo Details
Inclusions
Property History
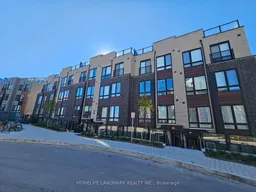 13
13