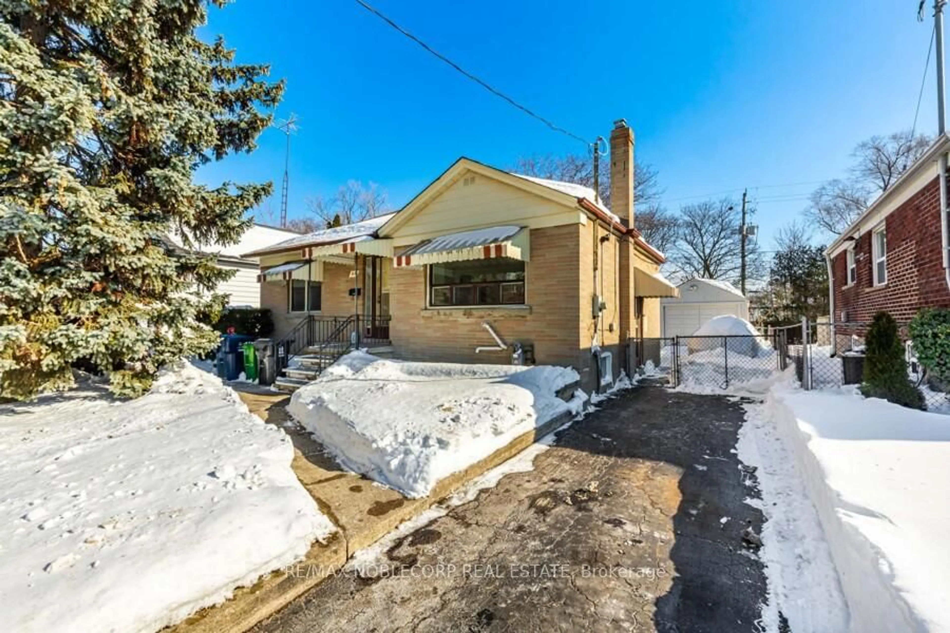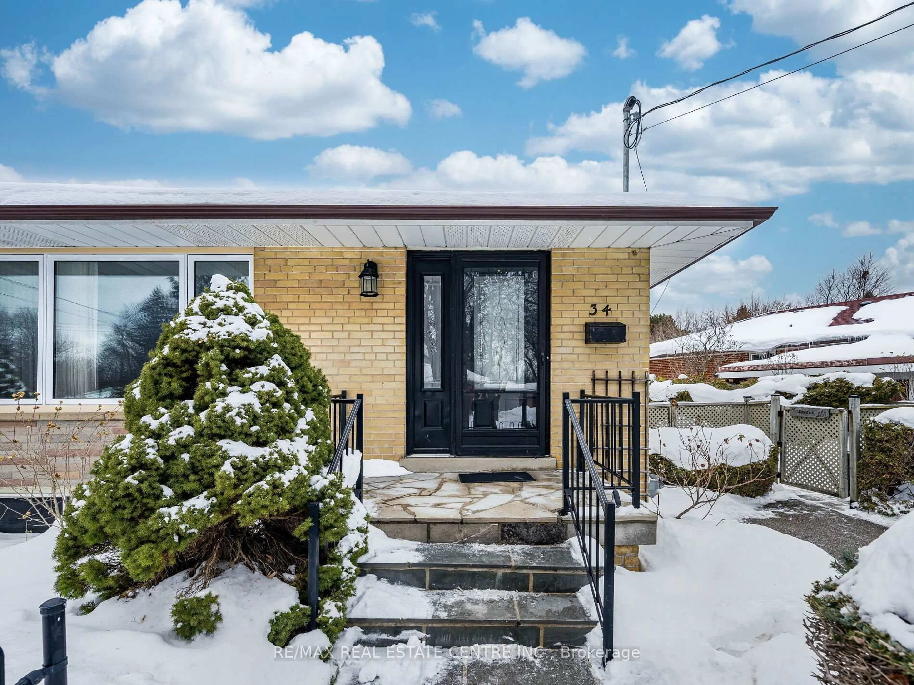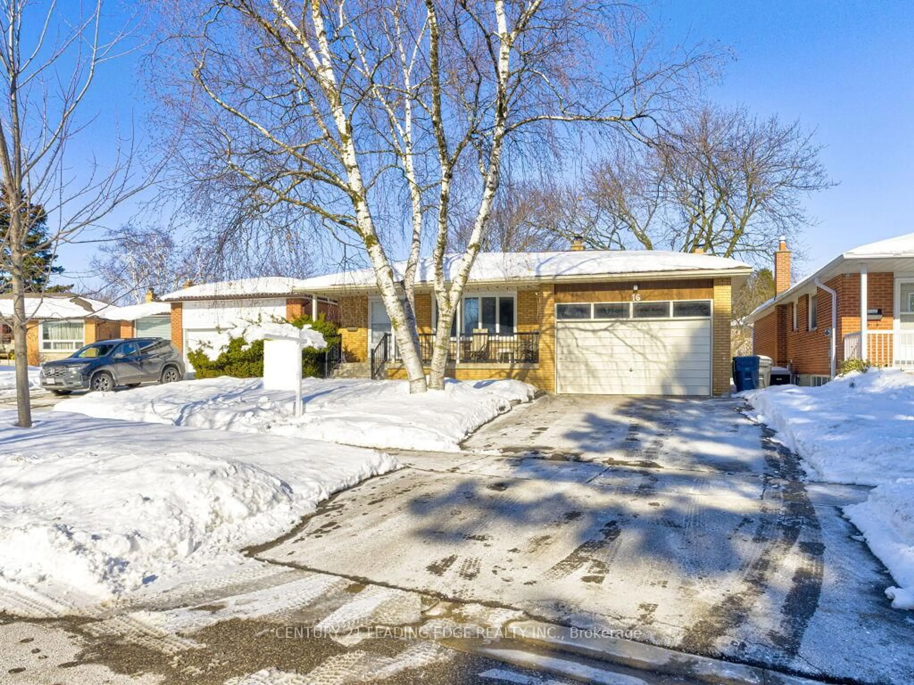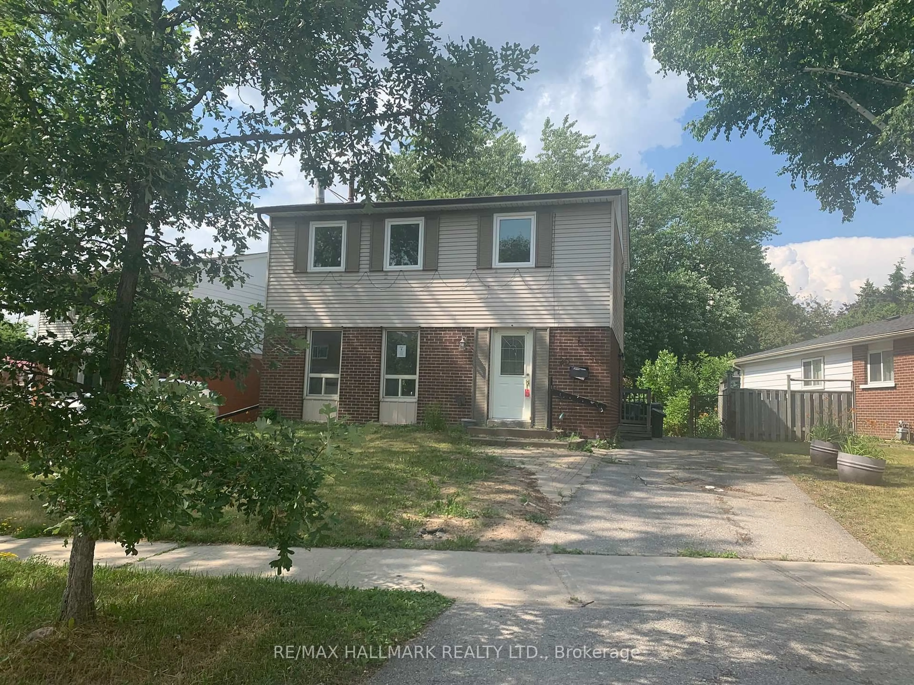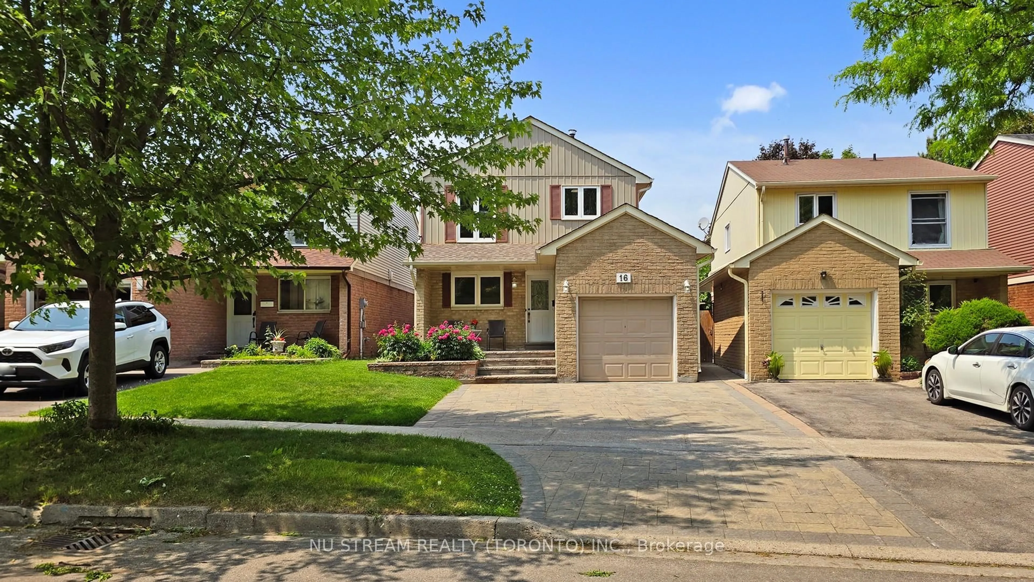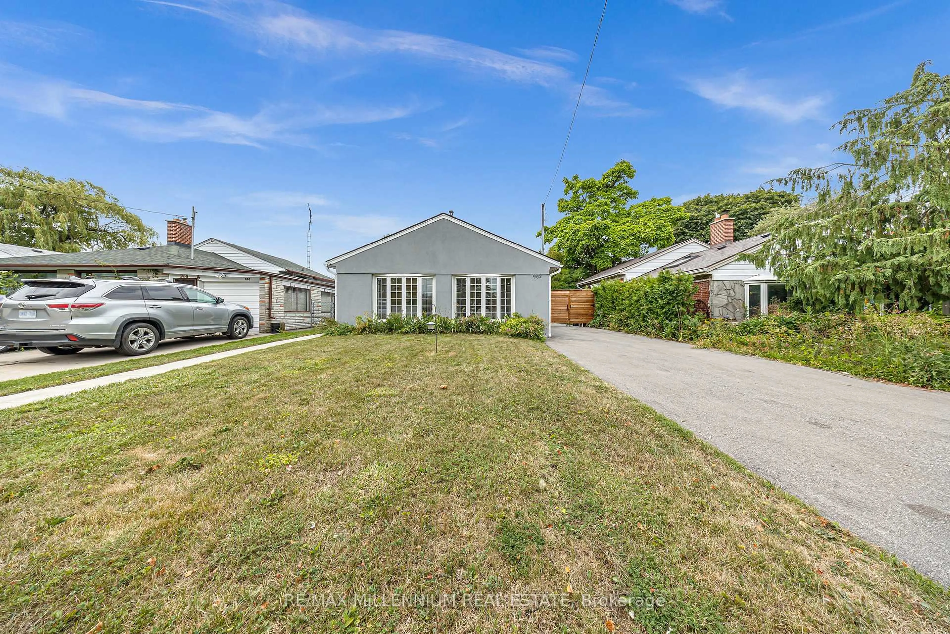Welcome to 17 Dunsfold Drive! This beautifully renovated bungalow is situated on a large, private lot in a quiet and family-friendly neighbourhood. Completely updated in 2025, the home features new doors, fresh paint, and stylish new flooring throughout, giving it a modern and move-in ready feel. The spacious living and dining area with laminate flooring throughout is perfect for entertaining or relaxing with family. The home offers three generously sized bedrooms, providing plenty of space for everyone. The finished basement is a true highlight, featuring a separate entrance from the garage, a fully equipped bar, and a bathroom - perfect for entertaining, a home office, or an in-law suite. The layout is versatile and offers endless possibilities for your lifestyle. Step outside to the large backyard, ideal for summer gatherings, gardening, or simply enjoying the outdoors in peace and privacy. Located in a desirable neighbourhood, this home is close to parks, top-rated schools, shopping, and public transit, making it an ideal choice for families or anyone looking for a serene yet convenient location. Don't miss this opportunity to own a fully updated, spacious bungalow that combines style, comfort, and functionality - a true gem in Dunsfold!
Inclusions: Fridge, Stove, Microwave with Hood Vent, Dishwasher, Washer, Dryer, All Electronic Light Fixtures and Window Coverings.
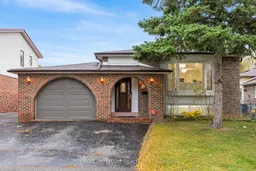 40
40

