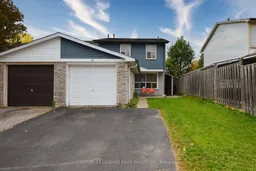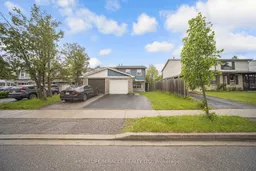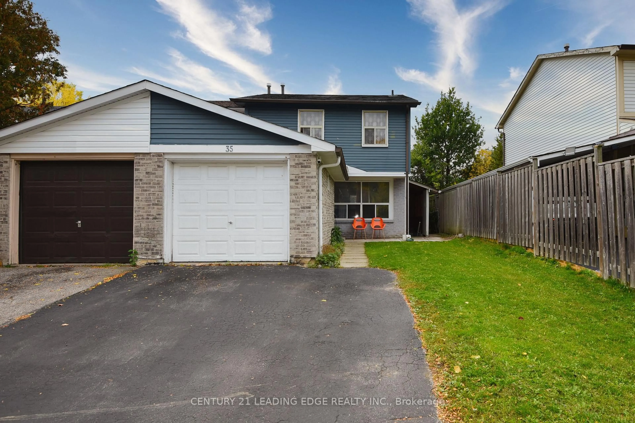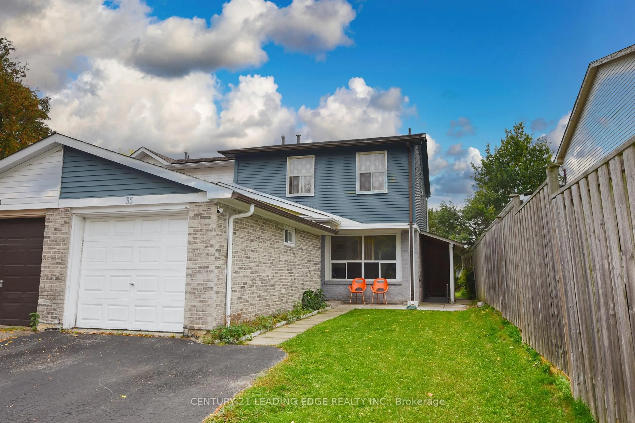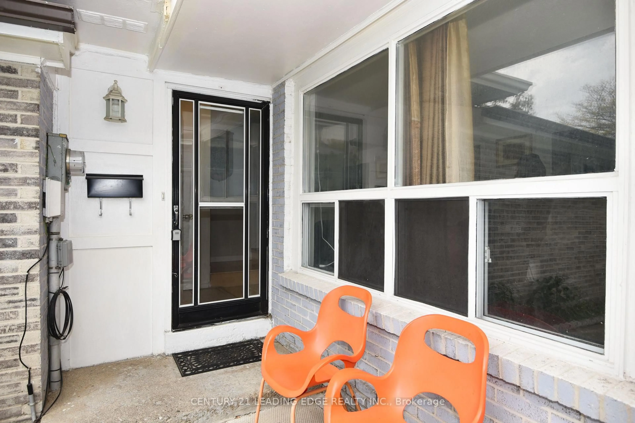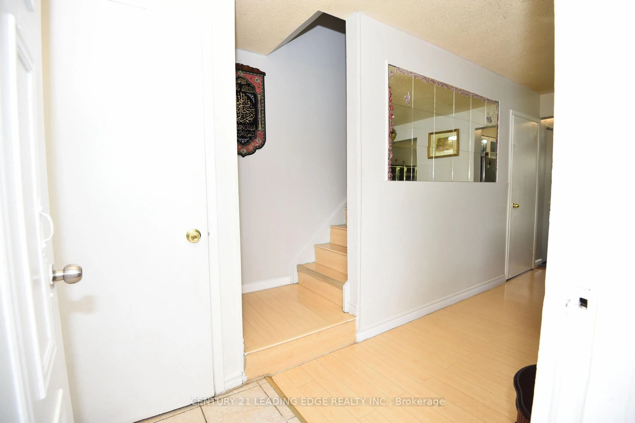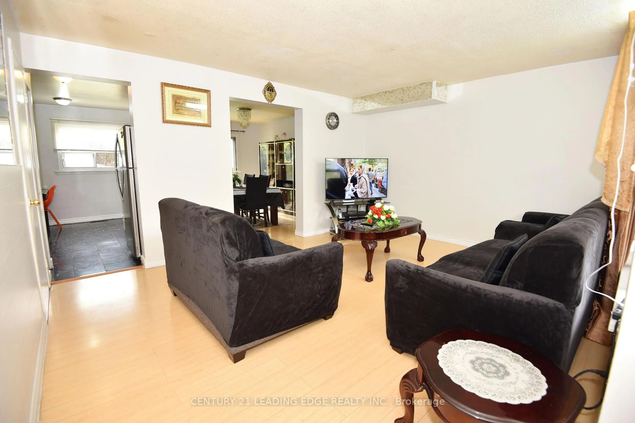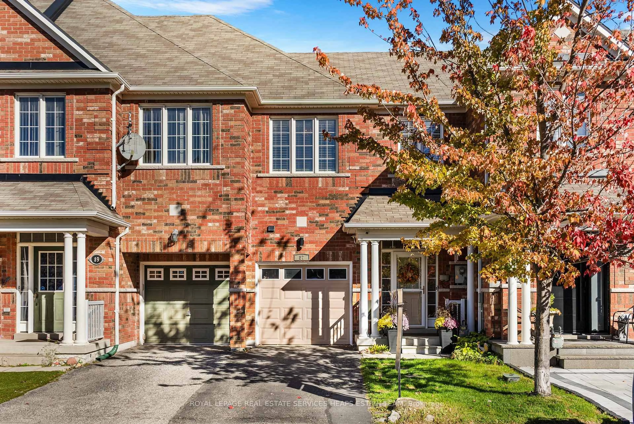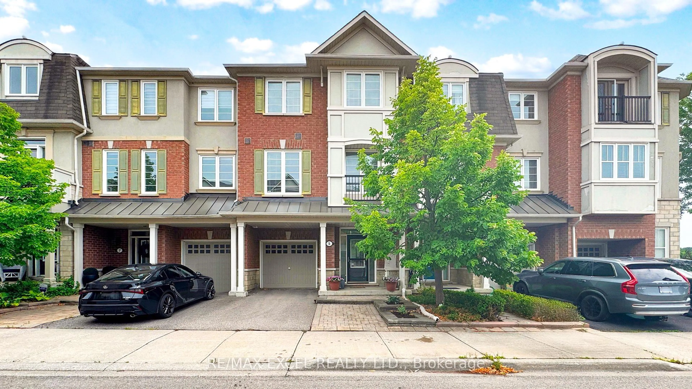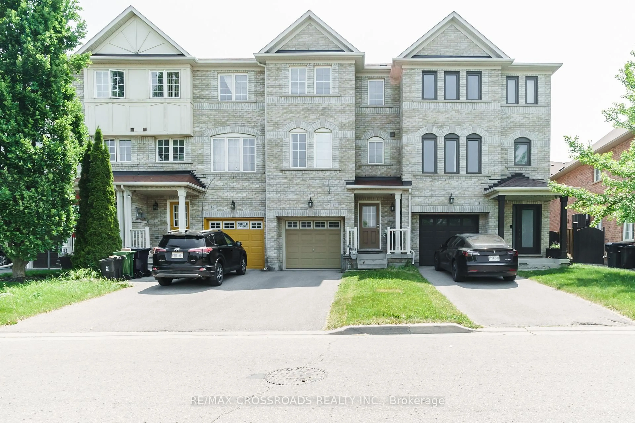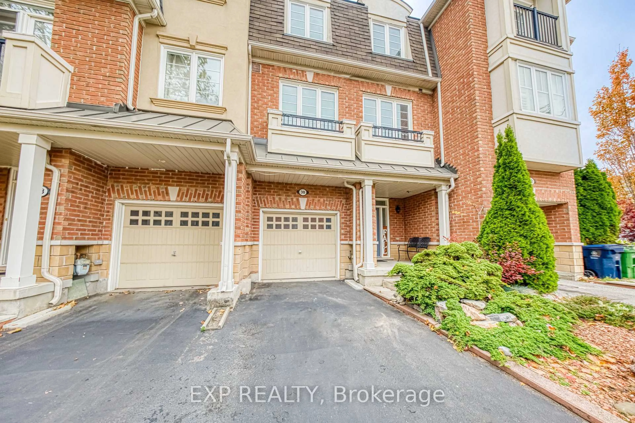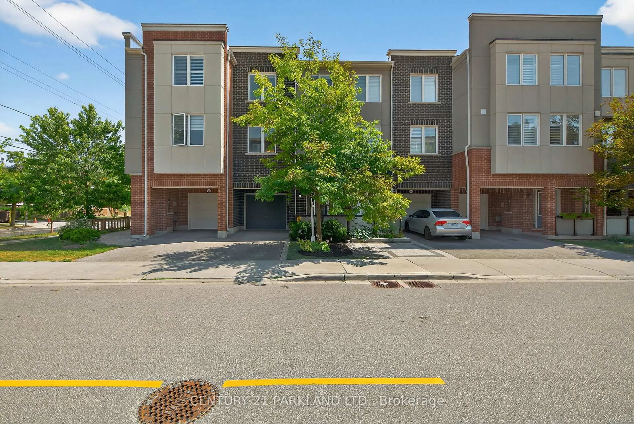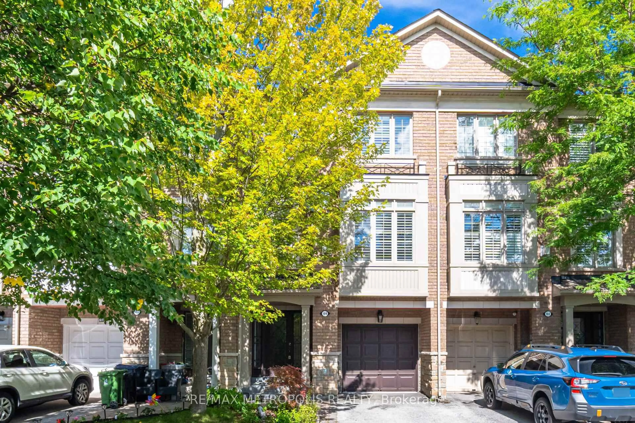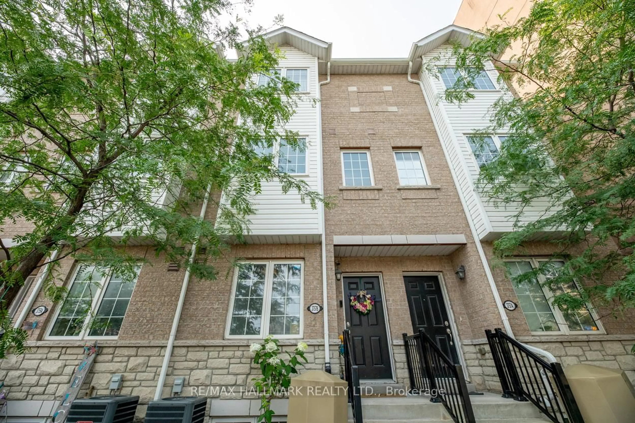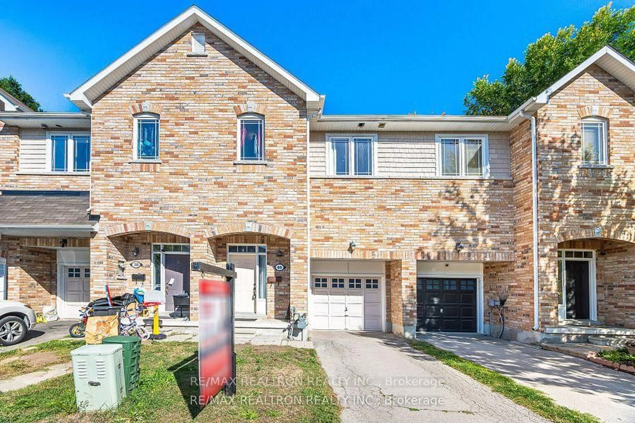35 Horseley Hill Dr, Toronto, Ontario M1B 1W4
Contact us about this property
Highlights
Estimated valueThis is the price Wahi expects this property to sell for.
The calculation is powered by our Instant Home Value Estimate, which uses current market and property price trends to estimate your home’s value with a 90% accuracy rate.Not available
Price/Sqft$575/sqft
Monthly cost
Open Calculator
Description
Welcome to 35 Horseley Hill Dr - A Spacious & Versatile End-Unit Townhome, Feels Like a Semi-Detached! Discover this well maintained 4+1 bedroom, 3 bathroom freehold end-unit townhouse. With bright, open living spaces and thoughtful updates, this home is perfect for families, first-time buyers, or savvy investors. Enjoy laminate flooring throughout, a functional layout. The main floor dining area opens directly to a private, fully fenced backyard - perfect for entertaining, gardening, or unwinding after a long day. Upstairs, you'll find generously sized bedrooms designed for comfort and convenience, while the well-equipped kitchen offers ample storage and workspace for everyday living. Fully finished basement apartment with its own separate entrance, kitchen, bedroom and bathroom - ideal as an in-law suite or for generating rental income. As an end-unit, this home benefits from extra natural light and added privacy. Located close to parks, trails, top schools, shopping, restaurants, TTC transit, and major highways - everything you need is just minutes away. A fantastic opportunity to own a versatile, move-in ready home in a prime location!
Property Details
Interior
Features
Exterior
Features
Parking
Garage spaces 1
Garage type Built-In
Other parking spaces 2
Total parking spaces 3
Property History
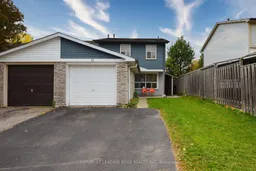 50
50