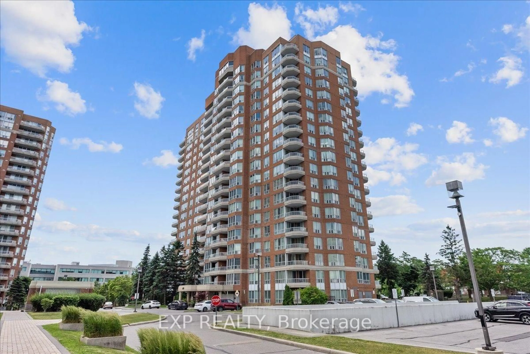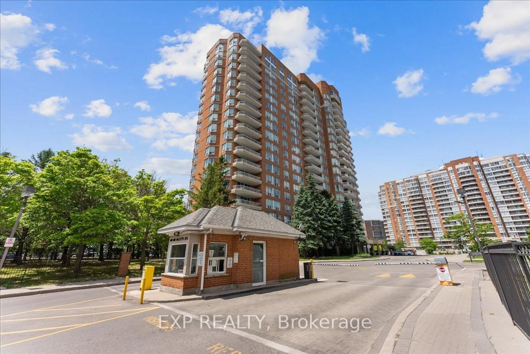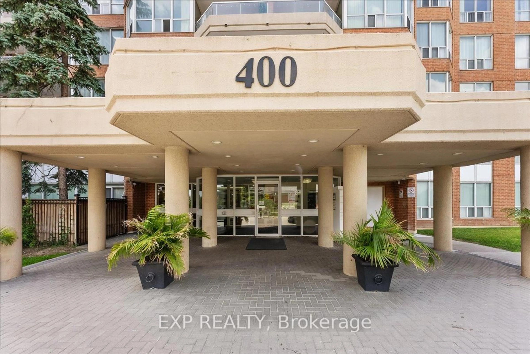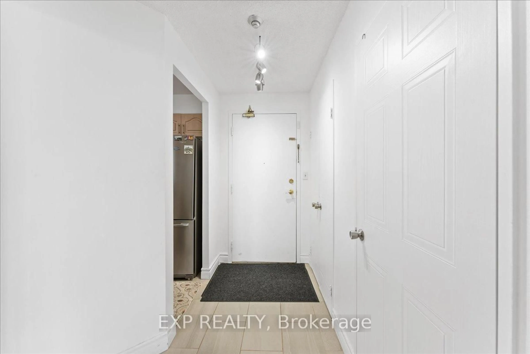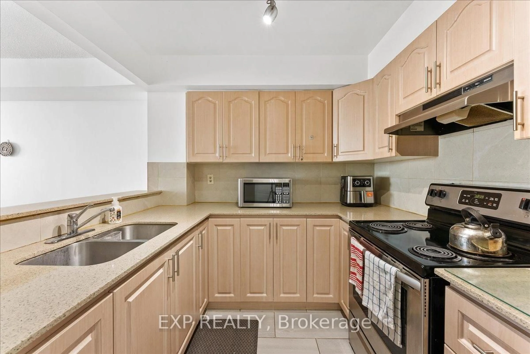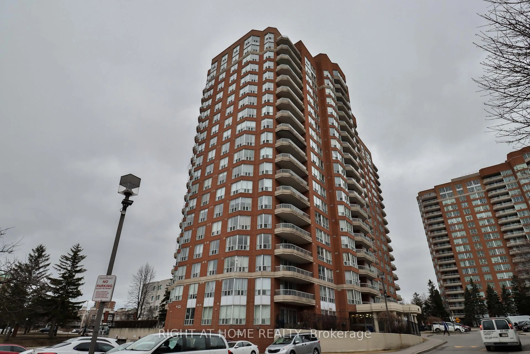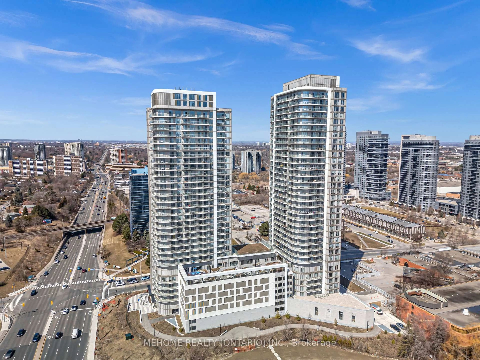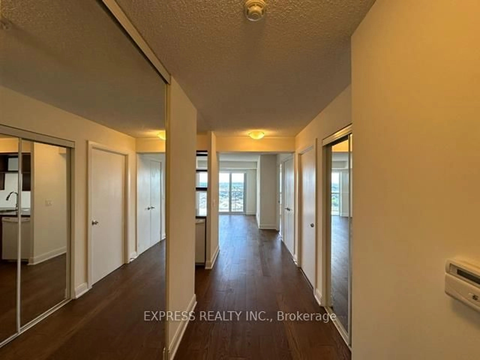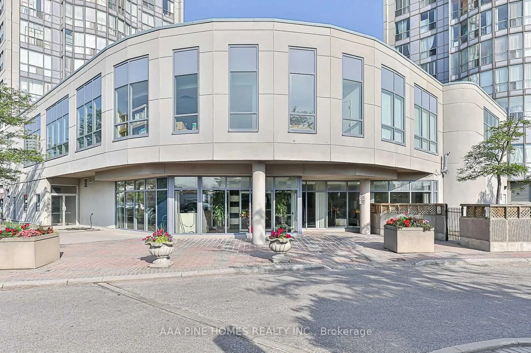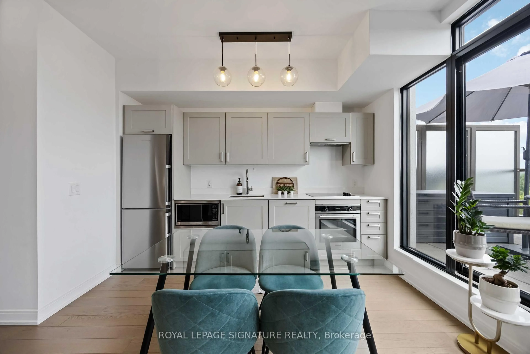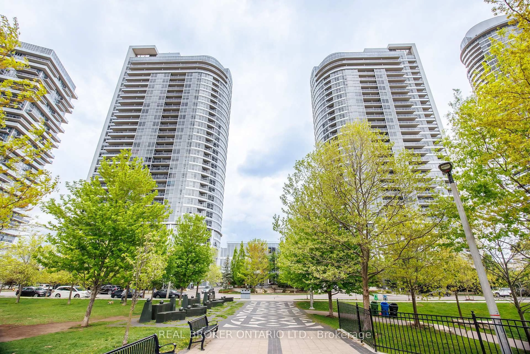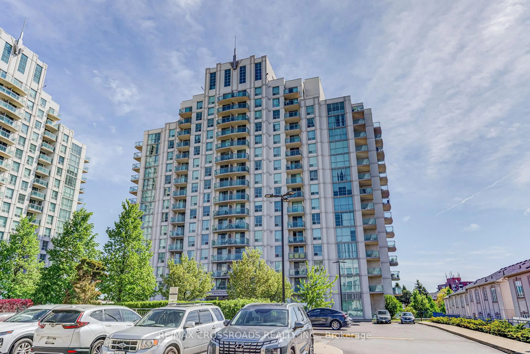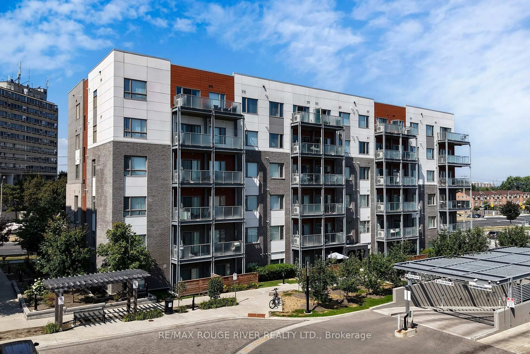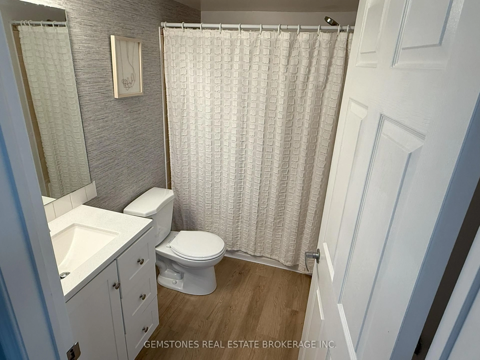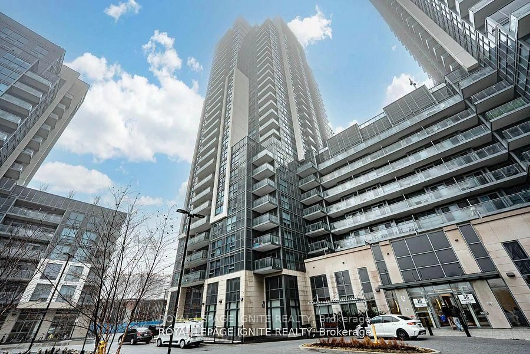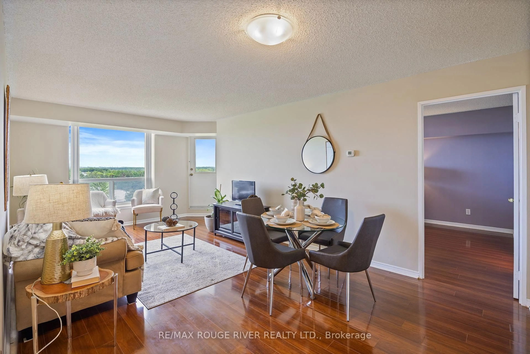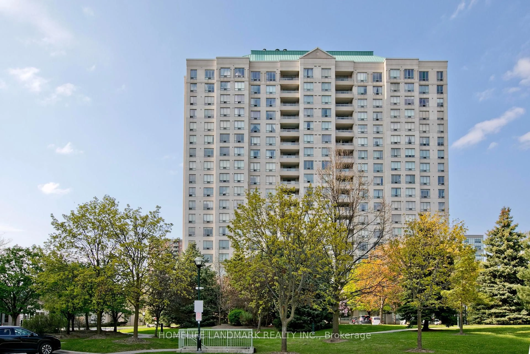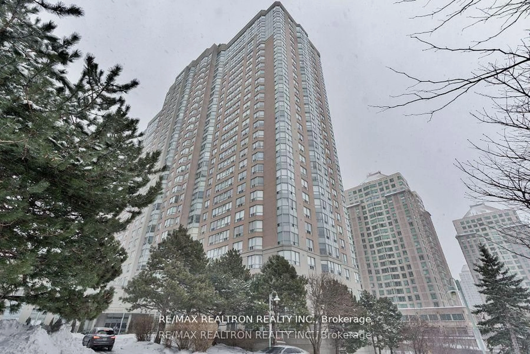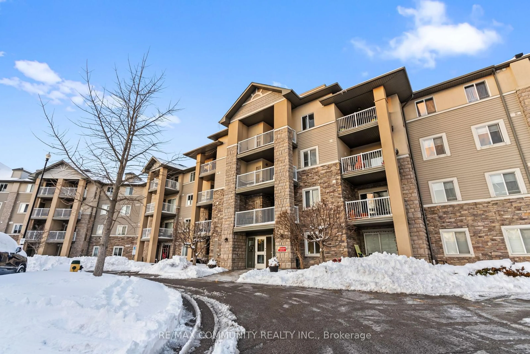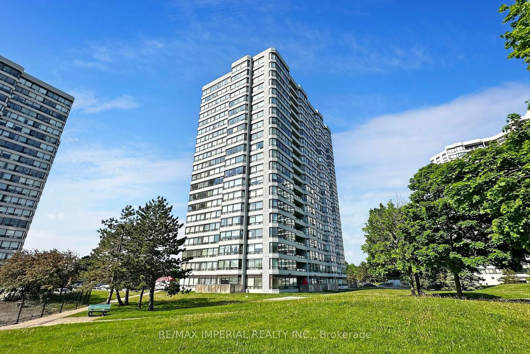400 Mclevin Ave #1807, Toronto, Ontario M1B 5J4
Contact us about this property
Highlights
Estimated valueThis is the price Wahi expects this property to sell for.
The calculation is powered by our Instant Home Value Estimate, which uses current market and property price trends to estimate your home’s value with a 90% accuracy rate.Not available
Price/Sqft$559/sqft
Monthly cost
Open Calculator

Curious about what homes are selling for in this area?
Get a report on comparable homes with helpful insights and trends.
+14
Properties sold*
$512K
Median sold price*
*Based on last 30 days
Description
Welcome to 400 McLevin Ave #1807, a sun-filled southeast-facing 2-bedroom, 2-bathroom, 2 underground parking space condo perched on a high floor with expansive city views and abundant natural light all year round. This beautifully maintained unit features a fully renovated kitchen with quartz countertops, updated cabinetry, and a modern tile backsplash. The open-concept living and dining areas are enhanced with newer wide-plank laminate flooring, upgraded baseboards, and elegant light fixtures that add warmth and character throughout the space. The spacious primary bedroom includes two large closets and a rare double-sink ensuite, while the second bedroom offers comfort and versatility for guests, children, or a home office. A stylish tile wall in the in-suite laundry area and two underground parking spots add everyday practicality. Enjoy the security of 24-hour gated entry and access to top-tier amenities including an indoor pool, full gym, tennis and squash courts, party room with kitchen, and multiple lounge areas all meticulously maintained. With recently renovated elevators, professional property management, and inclusive grounds maintenance, this is a turn-key opportunity in one of Scarboroughs best-run buildings. Located near schools, shopping, parks, and transit, this home delivers exceptional value, comfort, and peace of mind in a welcoming, family-friendly community.
Property Details
Interior
Features
Ground Floor
Living
5.9 x 3.4Laminate / Combined W/Dining
2nd Br
3.6 x 2.65Laminate / Large Closet
Dining
5.9 x 3.4Laminate / Combined W/Living
Kitchen
3.1 x 2.4Ceramic Floor / Double Sink
Exterior
Parking
Garage spaces 2
Garage type Underground
Other parking spaces 0
Total parking spaces 2
Condo Details
Amenities
Exercise Room, Indoor Pool, Recreation Room, Sauna
Inclusions
Property History
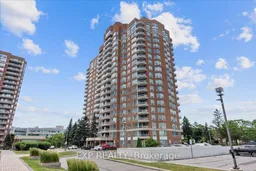 36
36