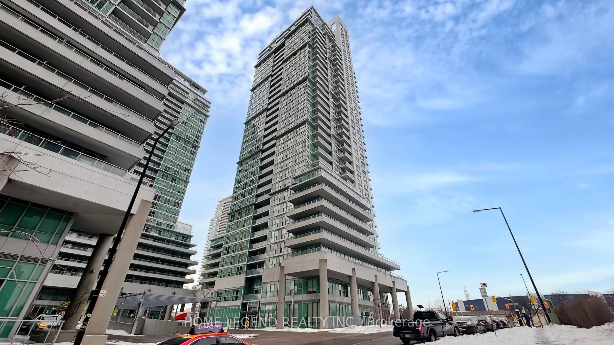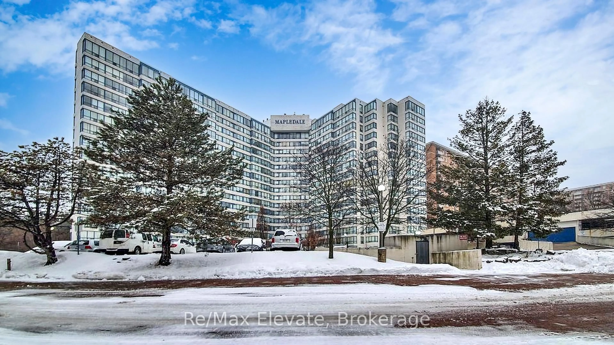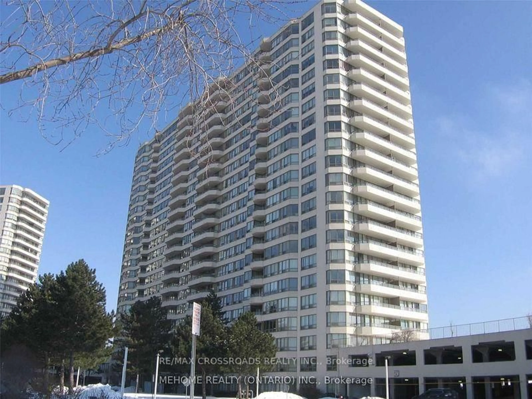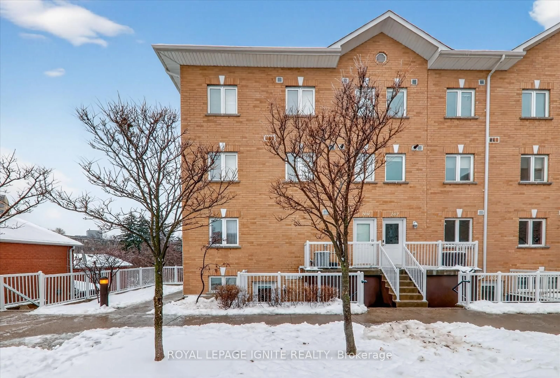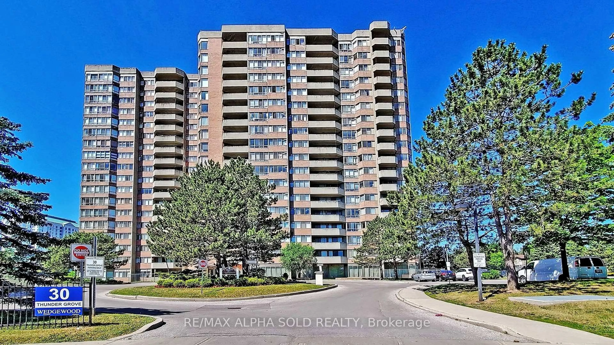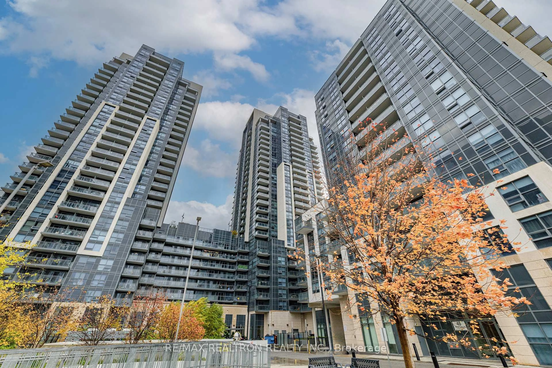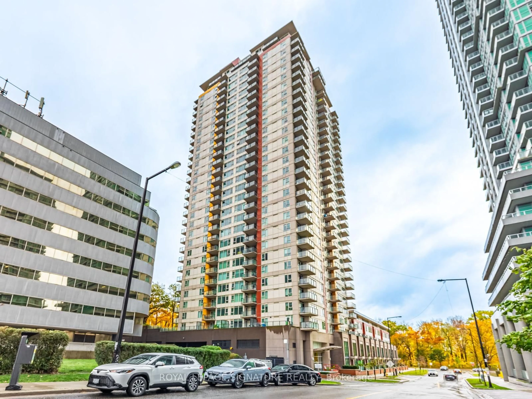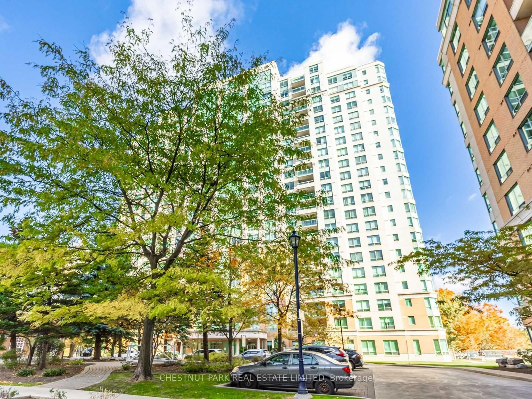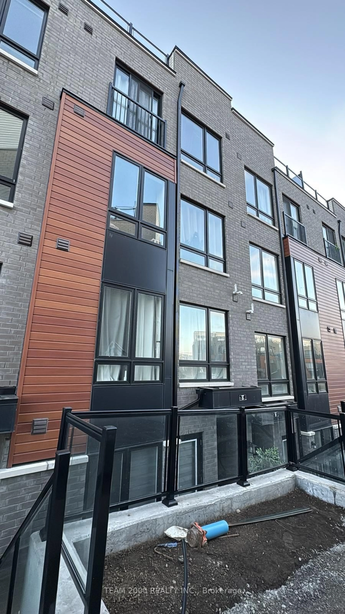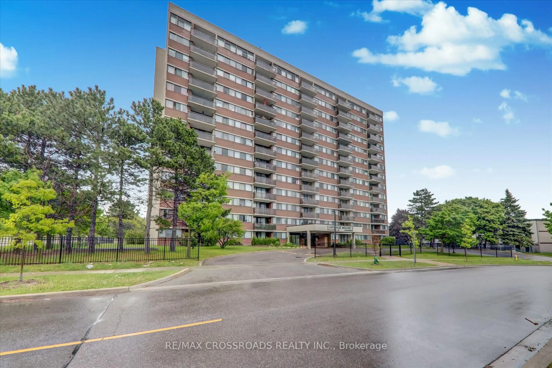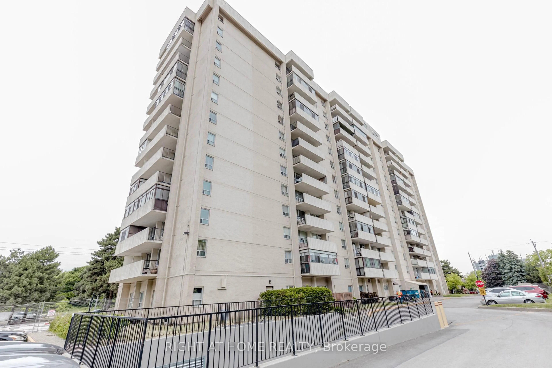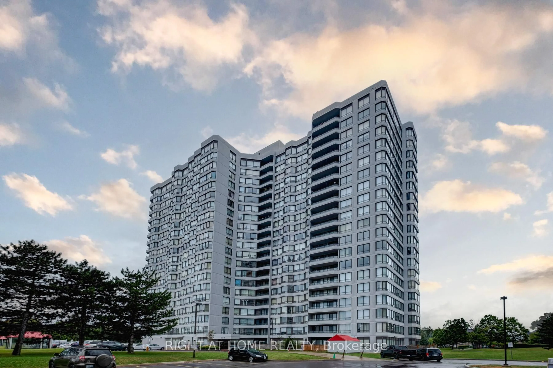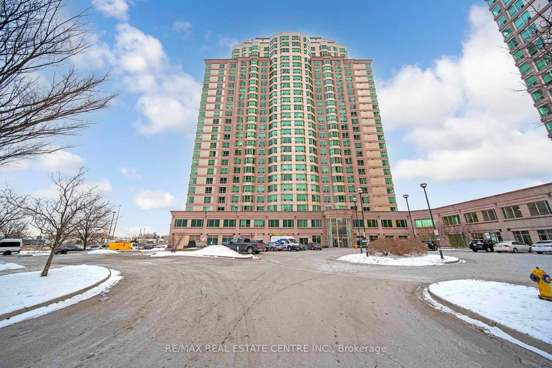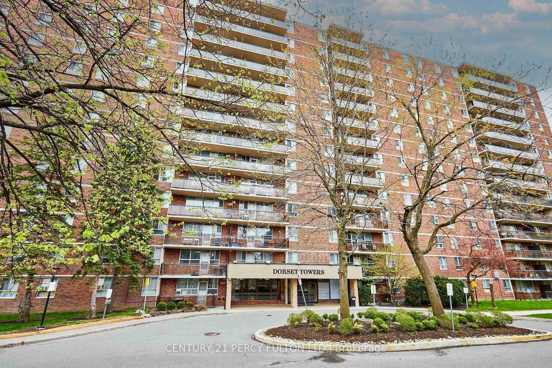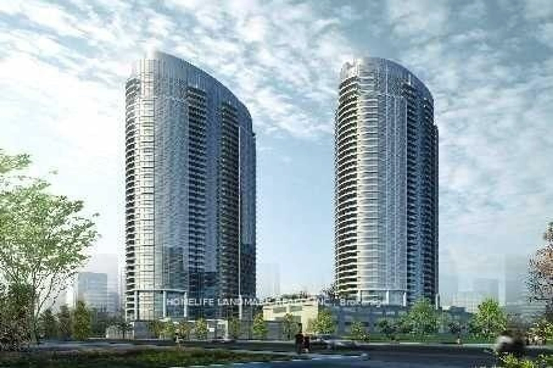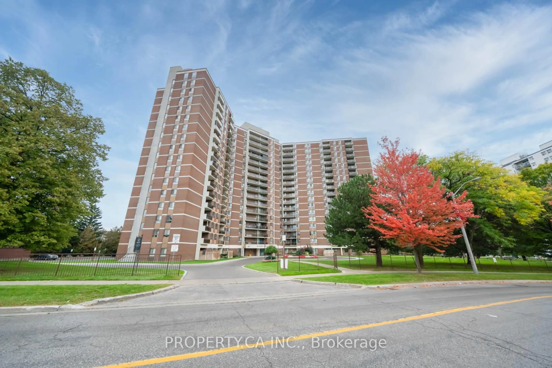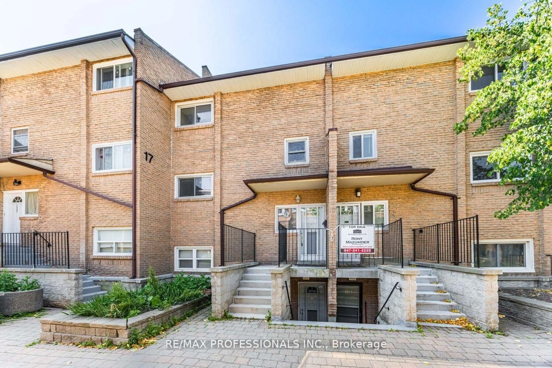Welcome to Mayfair on the Green, where comfort meets convenience in one of Scarborough's most desirable communities. This bright and spacious 1-bedroom, 1-bathroom suite is thoughtfully designed to maximize functionality and style. Boasting approximately 806 sq. ft. of open living space, this unit is perfect for enjoying both everyday living and entertaining. Natural light fills the home through large windows, creating a warm and inviting atmosphere. Step out onto your private balcony and take in the spectacular open views, the perfect spot to relax with a morning coffee or unwind with a glass of wine at sunset. Residents of Mayfair on the Green enjoy access to fantastic building amenities including an indoor pool, fitness centre, party room, tennis and squash courts, and round-the-clock security for peace of mind. This suite also comes with the convenience of an underground parking space and a dedicated storage locker. Ideal for first-time buyers looking to enter the market, downsizers seeking a low-maintenance lifestyle, or investors wanting a well-located property, this condo checks all the boxes. The location is unmatched you'll be just minutes away from Malvern Mall, medical offices, the University of Toronto Scarborough campus, Centennial College, parks, schools, community centres, and multiple transit options including easy access to Hwy 401. Everything you need is truly at your doorstep. Don't miss the opportunity to own a beautiful home in a highly sought-after building with incredible amenities and unbeatable value.
Inclusions: Fridge, stove, dishwasher, washer & dryer, all electrical light fixtures, all window coverings.
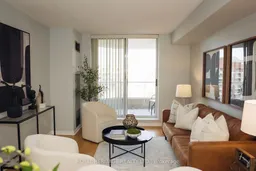 24
24


