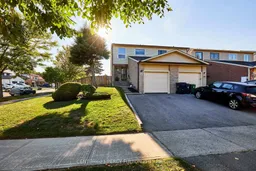Welcome to 48 Nabob Crescent - a bright and spacious 3-bedroom, 2-bathroom semi-detached home that feels more like a detached thanks to its prime corner lot with an impressive 43-foot frontage. Lovingly maintained by the original owners, this home offers comfortable living spaces, generously sized bedrooms, and an abundance of natural light throughout. Recent upgrades include: Renovated kitchen with pantry and eat in area, new pot lights in living room (2025), renovated 2nd-floor bathroom with walk-in shower (2024), 100-amp electrical panel (2022), driveway (2022), roof & eavestroughs (2018), A/C (2008), furnace (2017). The finished basement adds versatility, complete with a rough-in for an additional bathroom. Perfectly situated in a warm, family-friendly neighbourhood, the home is close to University of Toronto, IB School Saint John Paul II, parks, shopping, transit. Everyday conveniences such as No Frills, Walmart, Home Depot, Staples, and the Pan Am Centre are just minutes away.
Inclusions: Fridge, Stove, Dishwasher, Built-in Microwave, Washer, Dryer, Freezer, All ELF, Window Coverings, Garage door opener with 2 remotes, GBE and Alarm System.
 47
47


