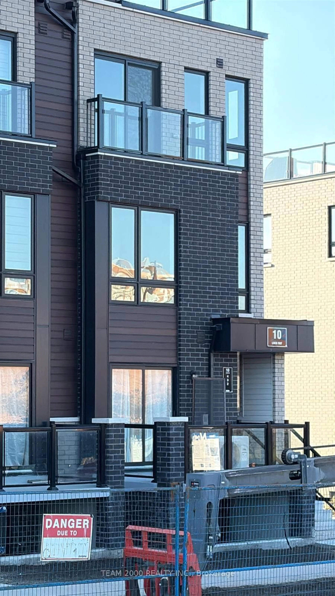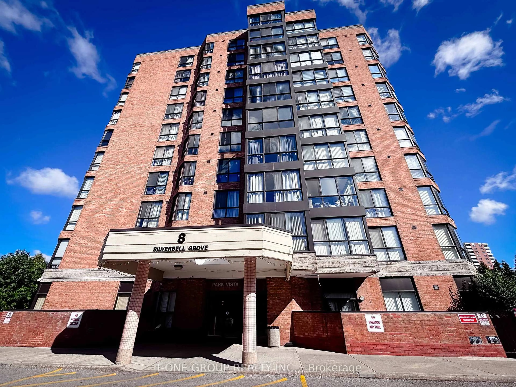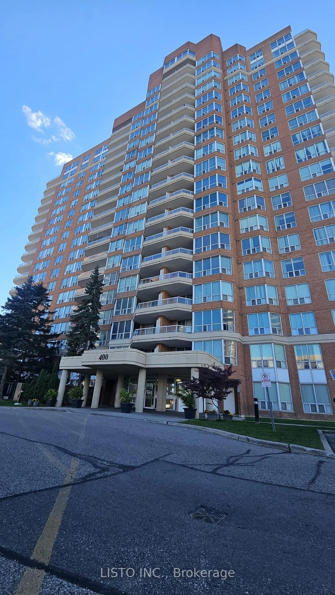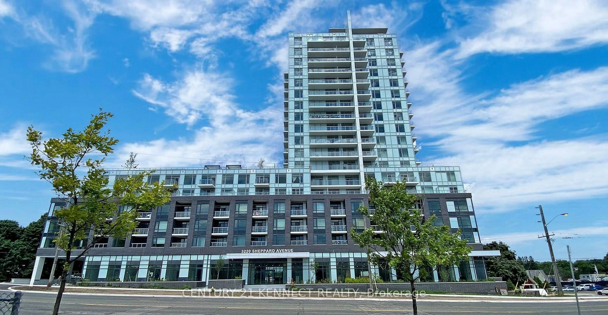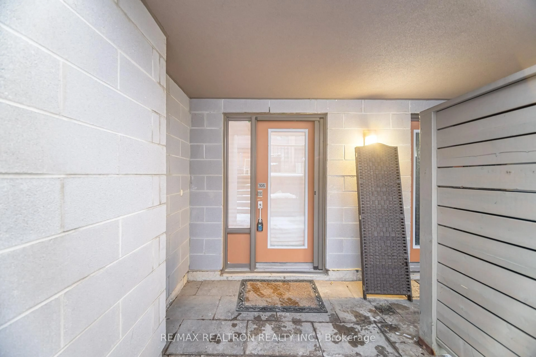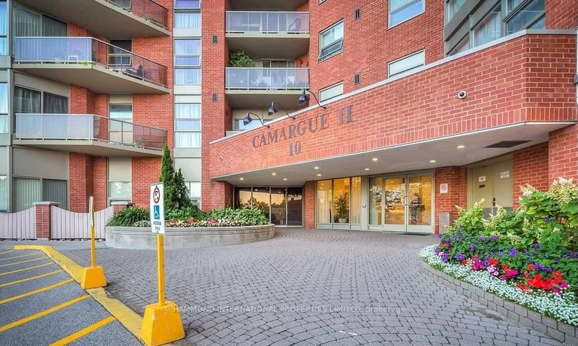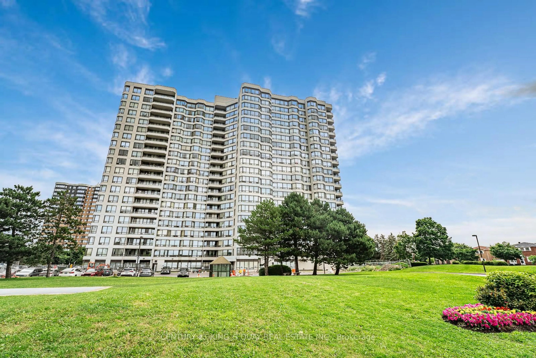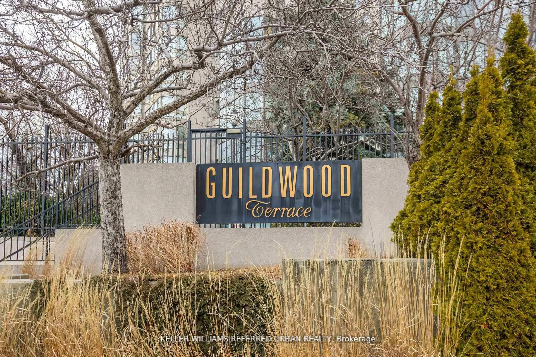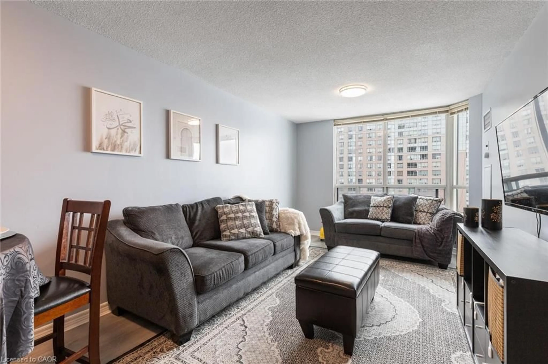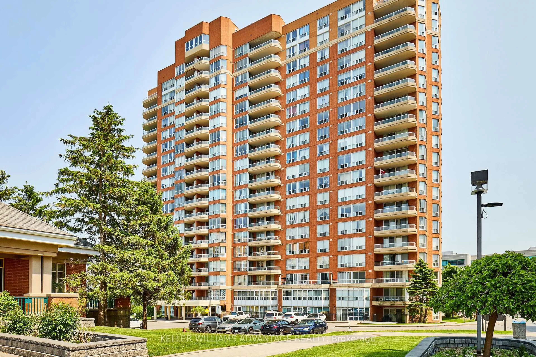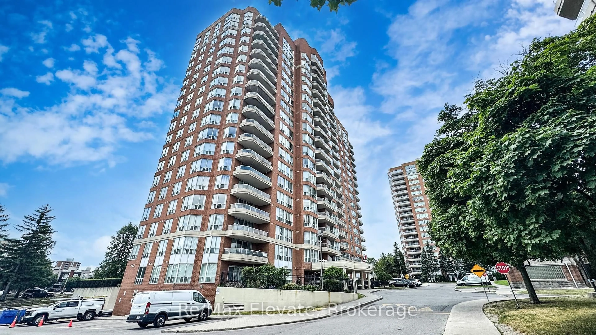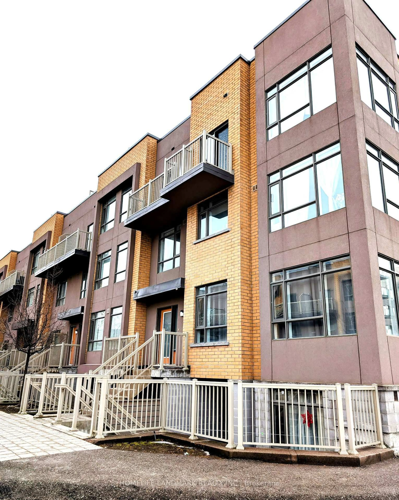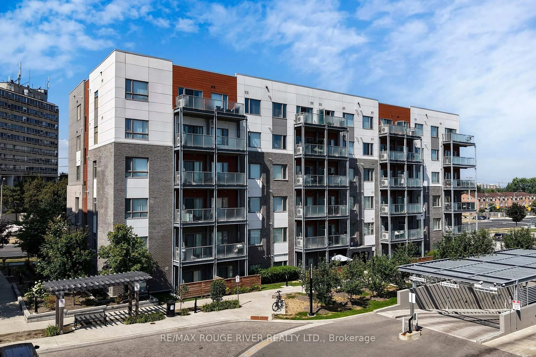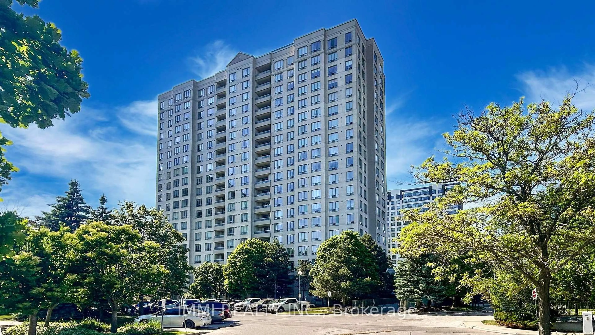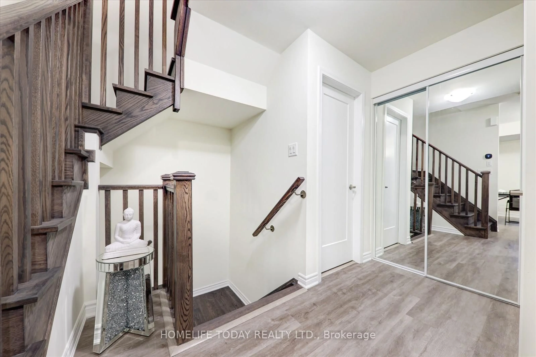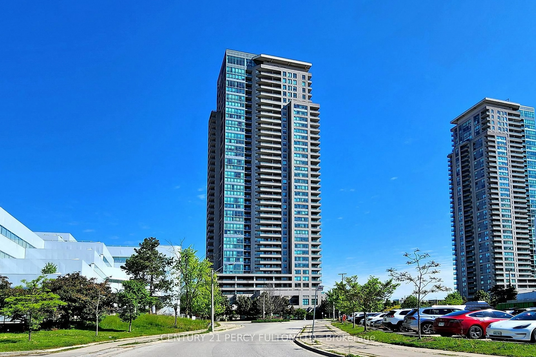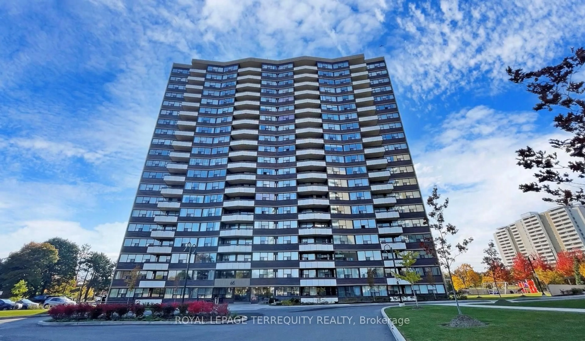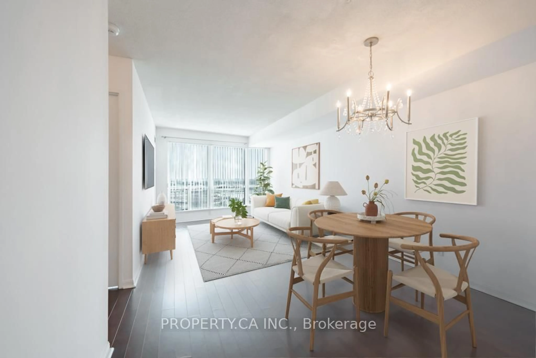Welcome to this incredibly spacious and thoughtfully designed 974 square foot condo, ideally situated in one of the best-maintained and most desirable condo buildings in Scarborough. This two-bedroom, two-bathroom suite is an outstanding opportunity for first-time buyers, downsizers or investors seeking modern living in a thriving urban pocket. Upon entry, you're greeted by a well-lit open-concept living and dining area, perfect for entertaining or relaxing. The well-proportioned kitchen features newer stainless steel appliances, a sleek range hood, and a brand-new dishwasher. The large primary bedroom offers a peaceful retreat, complete with a walk-in closet and a private 4-piece ensuite bathroom. The second bedroom is ideal for guests, a home office, or a nursery for a growing families. A separate 3 piece bathroom room adds convenience for visitors without compromising privacy. Enjoy seamless indoor-outdoor living with a generously sized private balcony a perfect space for your morning coffee or evening unwind with open sky views. Residents enjoy exclusive access to premium amenities, including: An indoor swimming pool with hot tub, fully equipped fitness center, tennis court and 24-hour concierge service for peace of mind and convenience. Additional highlights include one owned underground parking spot, secure access, and a reputation for superior building management that keeps this property in top-tier condition. Located just minutes from Malvern Town Centre, grocery stores, Library, Places of Worship, U of T Scarborough, and Centennial College, with easy access to TTC, major transit routes, and daily essentials all at your doorstep. Whether you're looking to downsize, invest, or find a vibrant new home in a highly connected community, this condo delivers lifestyle, location, and long-term value in one complete package.
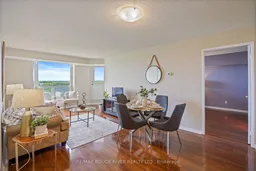 34
34

