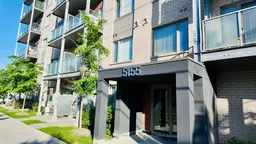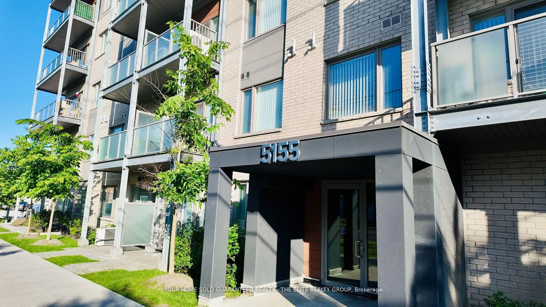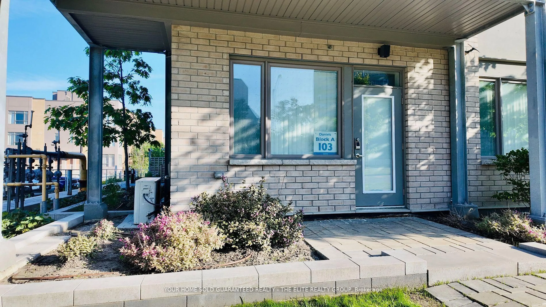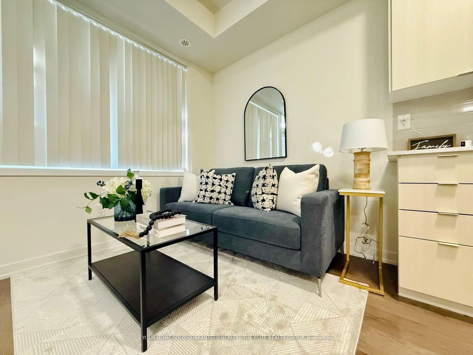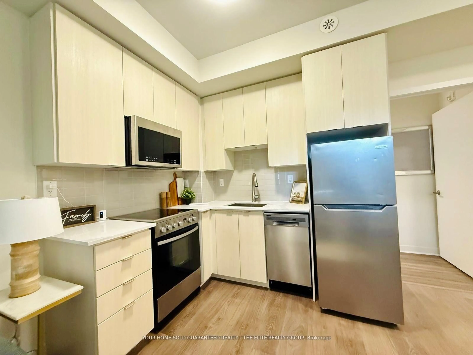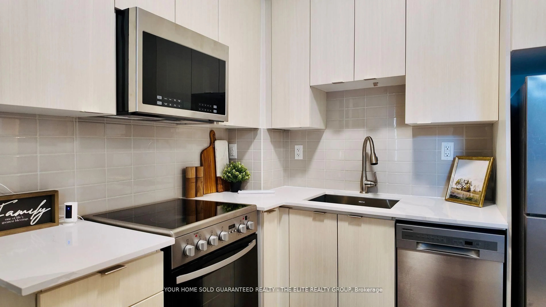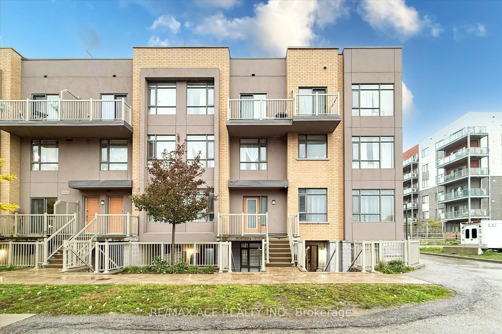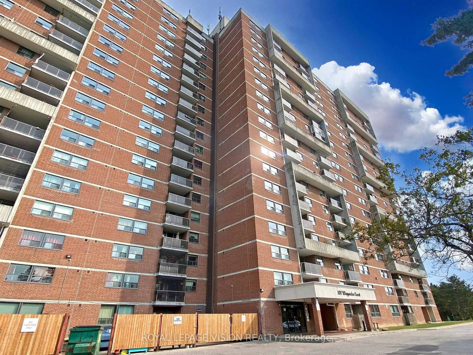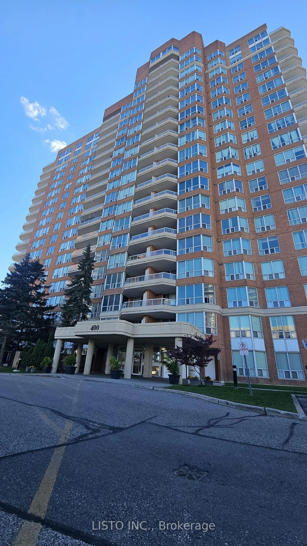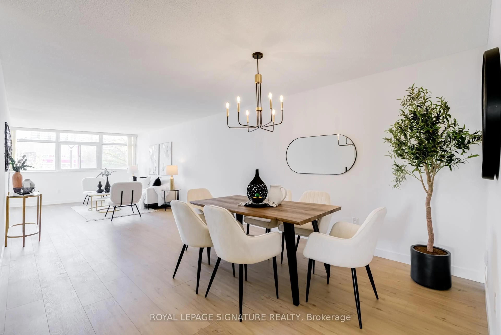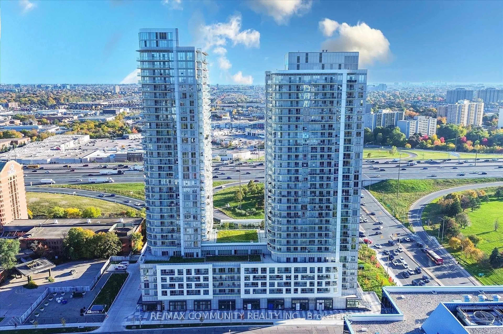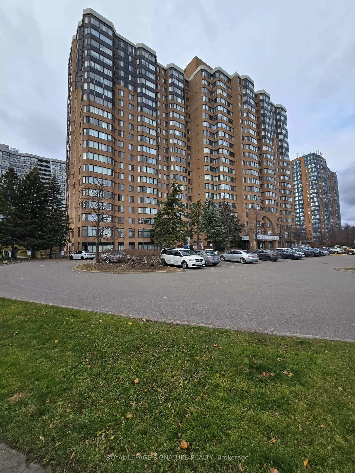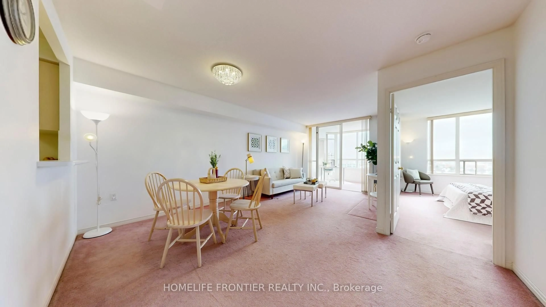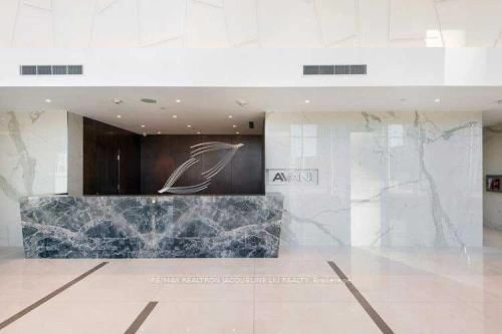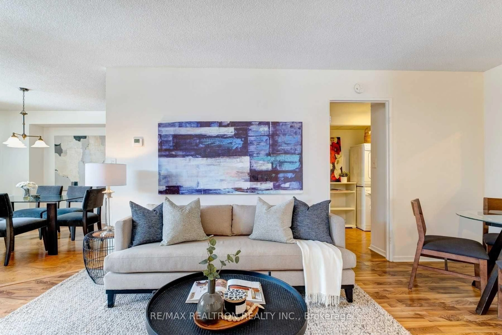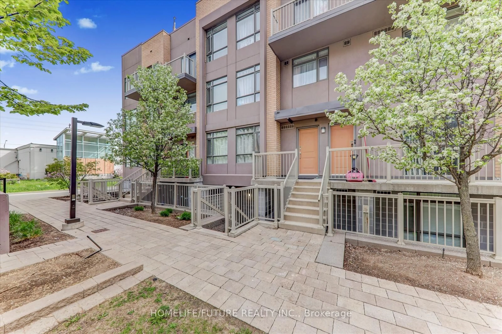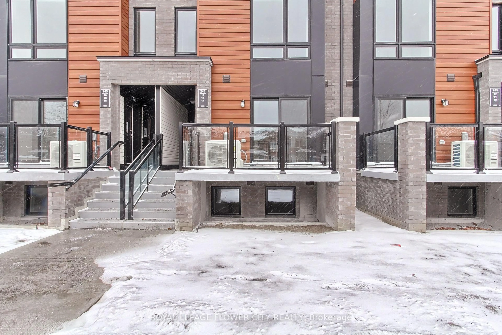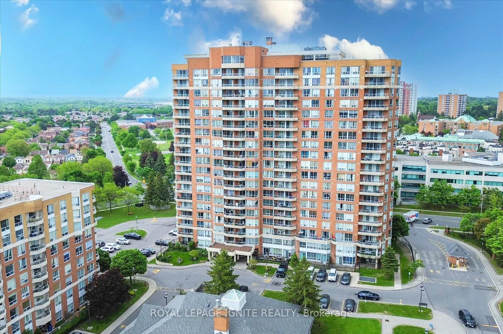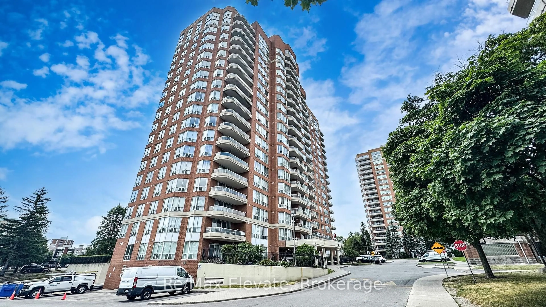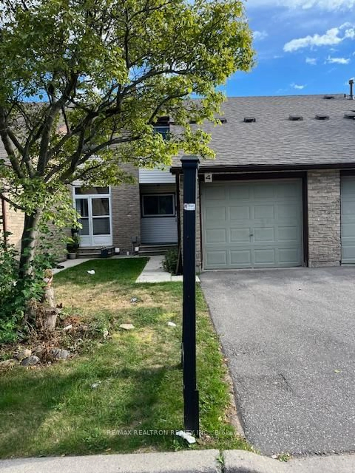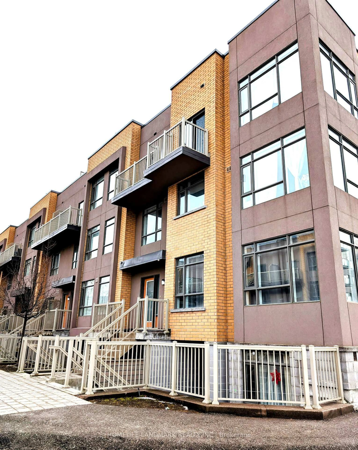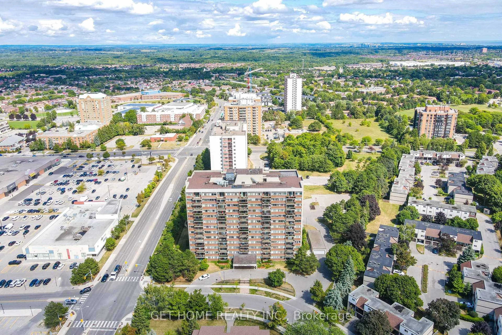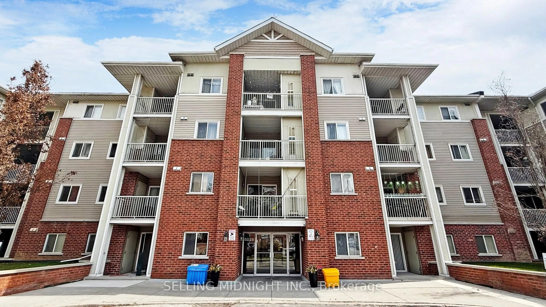5155 Sheppard Ave #103, Toronto, Ontario M1B 0C8
Contact us about this property
Highlights
Estimated valueThis is the price Wahi expects this property to sell for.
The calculation is powered by our Instant Home Value Estimate, which uses current market and property price trends to estimate your home’s value with a 90% accuracy rate.Not available
Price/Sqft$728/sqft
Monthly cost
Open Calculator
Description
Stylish and functional corner condo offering rare ground-level street access perfect for those seeking a live/work lifestyle or home-based business opportunity. This bright and modern suite features an open-concept layout with oversized windows, a sleek kitchen with stainless steel appliances, and a walk-out patio ideal for both relaxation and client interaction. Residents enjoy access to a fully equipped gym, party room, yoga studio, and an entertainment kitchen perfect for hosting friends and family. The outdoor BBQ area adds a great touch for summer gatherings, while the on-site playground offers fun for the kids. Conveniently located near transit, Hwy 401, shopping, schools, parks, and community amenities. A versatile option for first-time buyers, entrepreneurs, or investors looking to thrive in the Toronto condo market.
Property Details
Interior
Features
Main Floor
Primary
3.05 x 2.76Large Window / Large Closet
2nd Br
2.16 x 3.37Large Window / Large Closet
Utility
1.85 x 0.94Double Closet / Combined W/Laundry
Bathroom
2.15 x 1.524 Pc Bath / Ceramic Floor
Exterior
Parking
Garage spaces 1
Garage type Underground
Other parking spaces 0
Total parking spaces 1
Condo Details
Inclusions
Property History
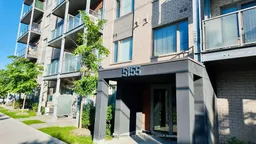 17
17

