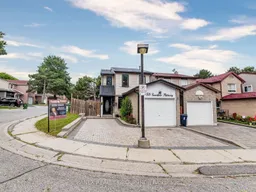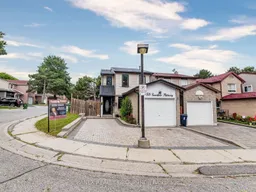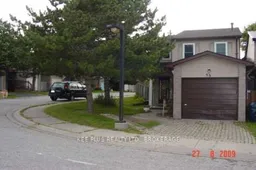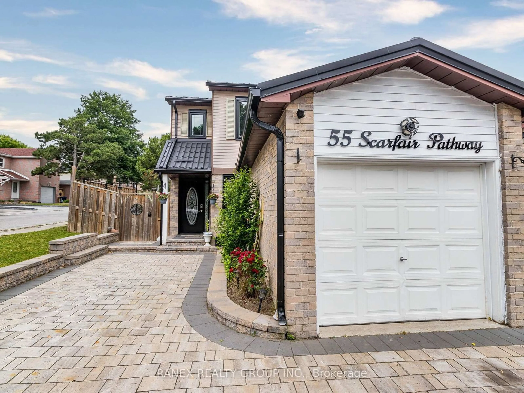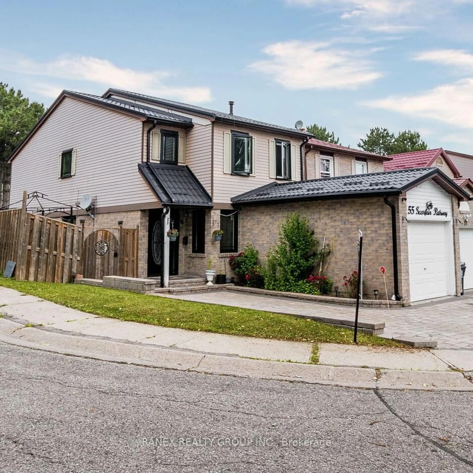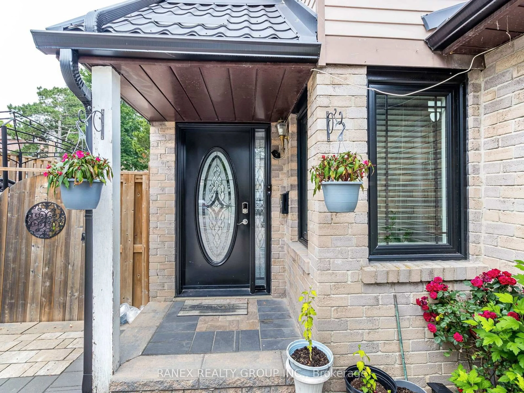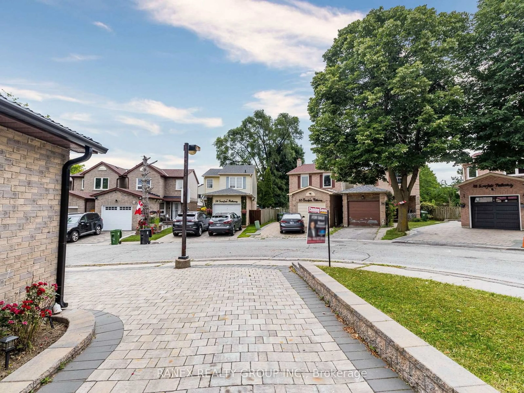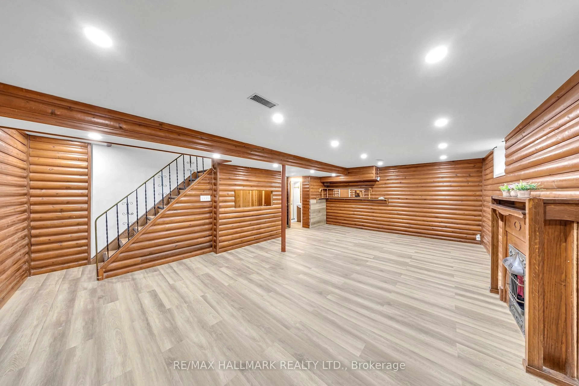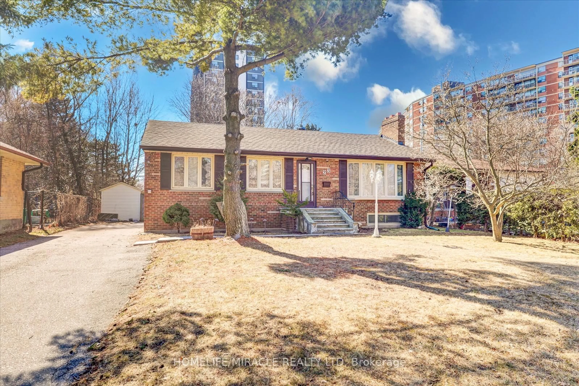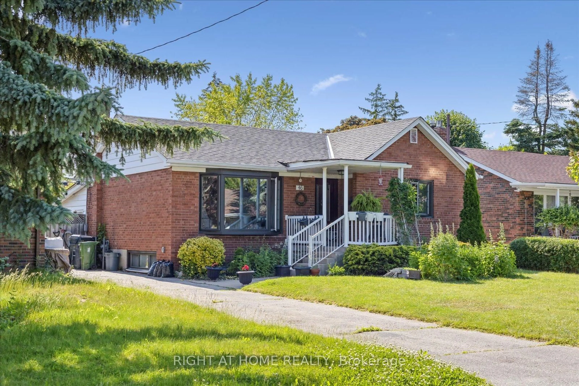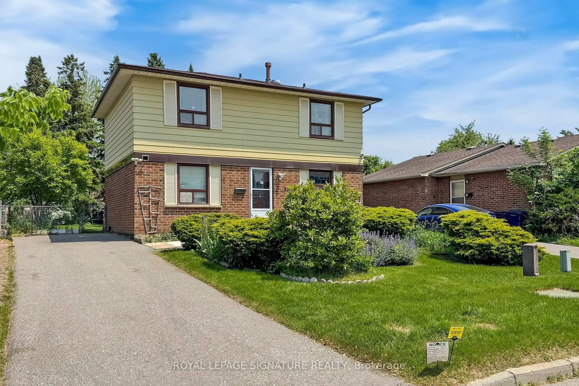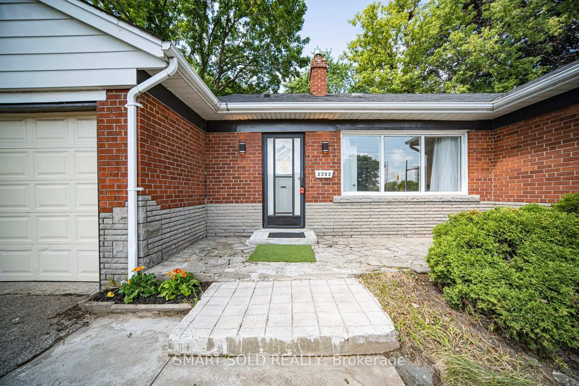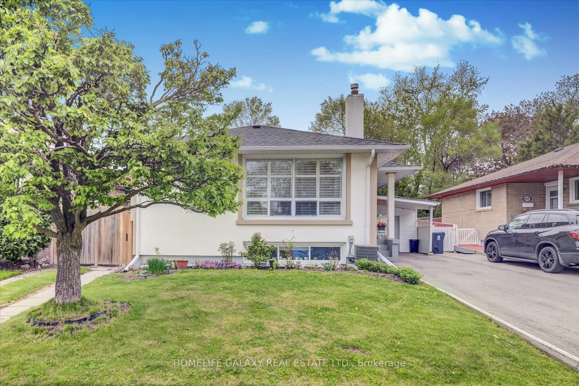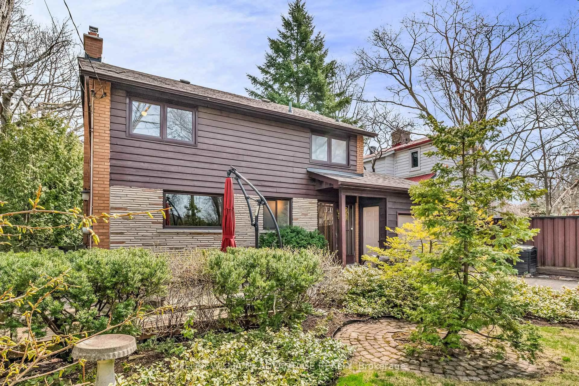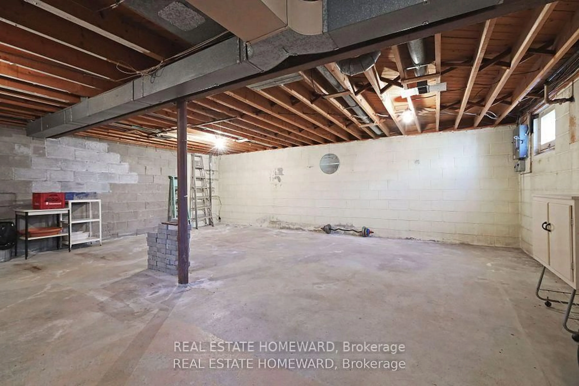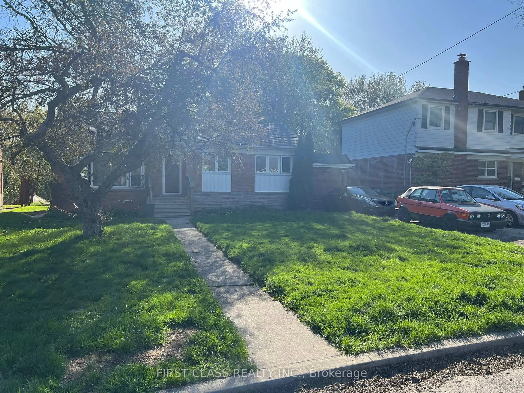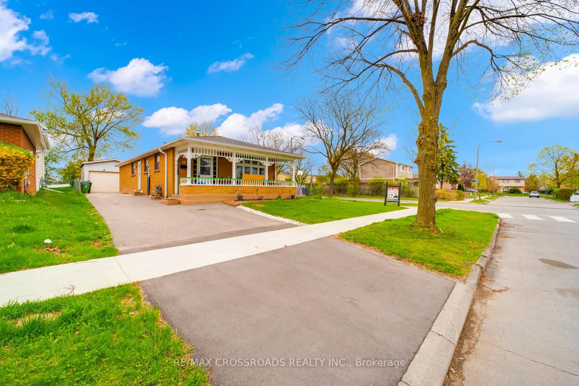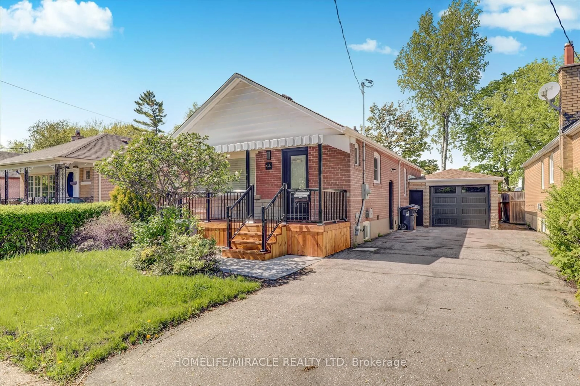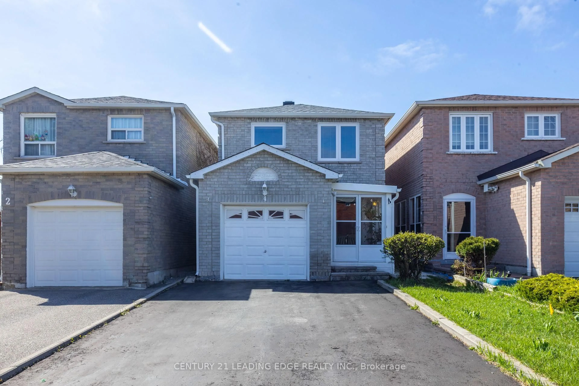55 Scarfair Ptwy, Toronto, Ontario M1B 4G2
Contact us about this property
Highlights
Estimated valueThis is the price Wahi expects this property to sell for.
The calculation is powered by our Instant Home Value Estimate, which uses current market and property price trends to estimate your home’s value with a 90% accuracy rate.Not available
Price/Sqft$679/sqft
Monthly cost
Open Calculator

Curious about what homes are selling for in this area?
Get a report on comparable homes with helpful insights and trends.
+8
Properties sold*
$971K
Median sold price*
*Based on last 30 days
Description
This delightful, move-in- ready detached home, located on a private street, presents an ideal combination of elegance, coziness, and practicality. Spanning more than 1,800 sq. ft. of elegant living area, this residence has been carefully crafted to accommodate the demands of the contemporary family. Includes 8-foot ceilings with pot lighting, shining hardwood floors, oak staircases, and expansive new windows that fill each room with natural light. The primary level features a practical design, comprising a generous living room, plus an additional family room (can be used as a home office) and a large kitchen with stainless steel appliances. Kitchen opens to a spacious dining area with entry to a two-tiered deck and a fenced backyard, ideal for entertaining or enjoying nature.On the upper floor, there are four roomy and comfortable bedrooms along with a complete bathroom, perfect for expanding families. The master bedroom includes a private ensuite. Require additional room? There is a completely finished basement featuring a three-piece bathroom and a kitchen. The simple inclusion of a side door makes this area perfect for multi-generational occupancy or possible rental earnings. Additionally, attached - there is a single car garage for extra convenience. Minutes away from parks, playgrounds, schools, Toronto Public Library, shopping - Scarborough Town Centre, Walmart, etc. U of T (Scarborough), Toronto Zoo, bus stops and Highway 401. The forthcoming Scarborough TTC expansion is also close by, enhancing both value and convenience. This residence really encompasses everything - room, flair, and an unmatched location. Seize the opportunity to reside in one of Scarborough's most sought after family-oriented areas, with convenient amenities and transportation. Ready for immediate occupancy! Recent upgrades within the last two years include: pot lights, a new metal roof, new windows throughout the home, new doors, and a new interlock driveway.
Property Details
Interior
Features
Main Floor
Living
5.56 x 3.03hardwood floor / Window
Dining
3.8 x 3.02hardwood floor / Window
Family
3.91 x 3.71hardwood floor / Window
Kitchen
4.58 x 2.53Sliding Doors / W/O To Deck
Exterior
Parking
Garage spaces 1
Garage type Attached
Other parking spaces 3
Total parking spaces 4
Property History
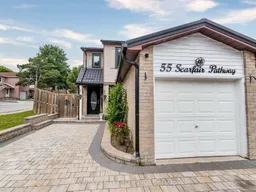 49
49