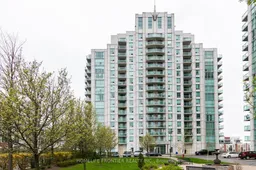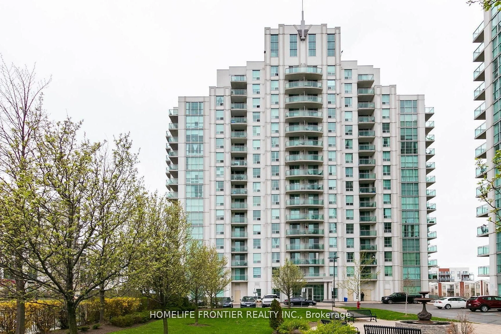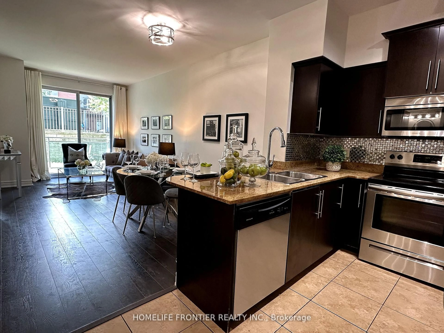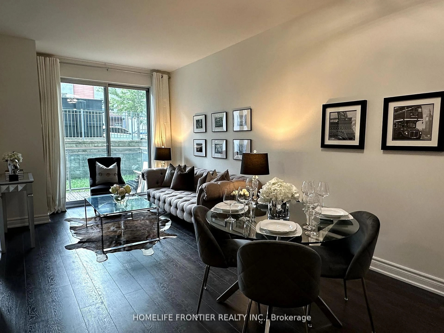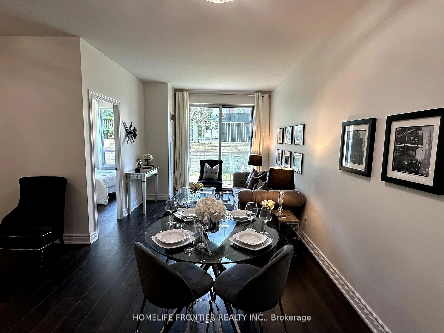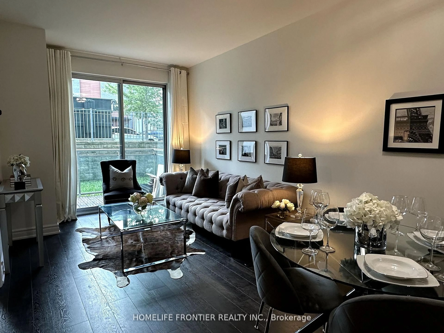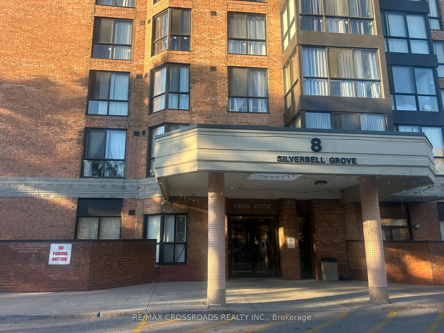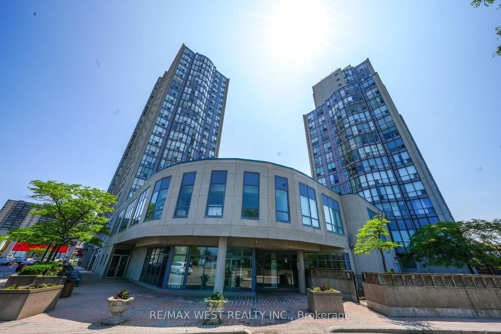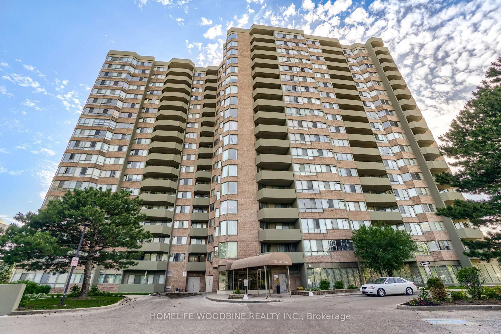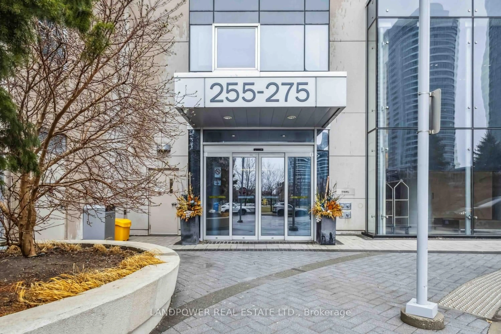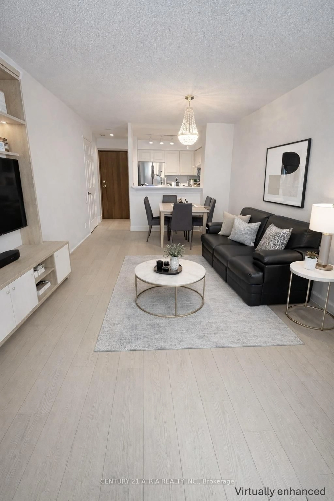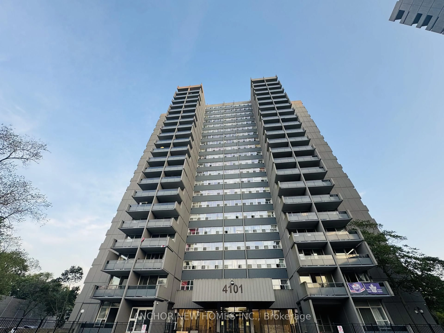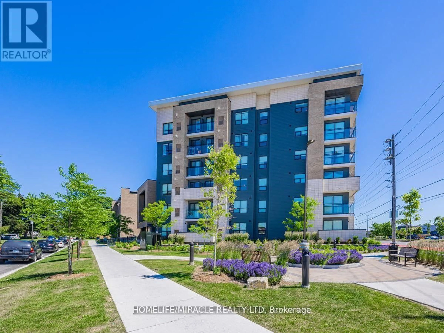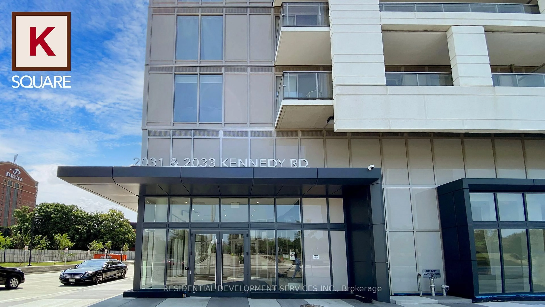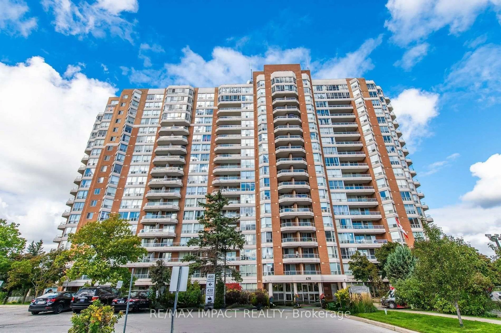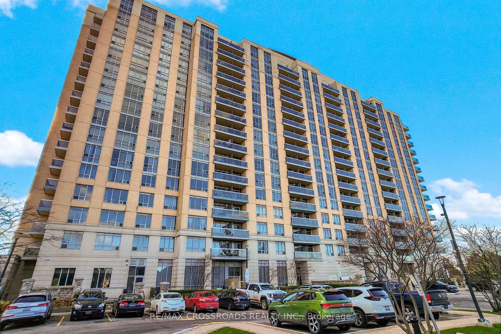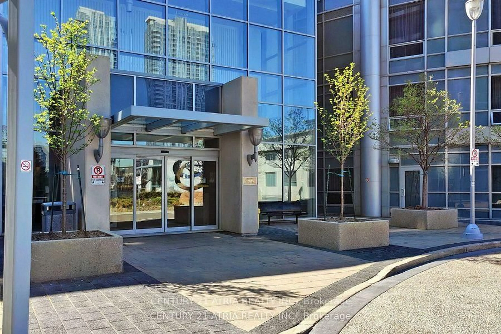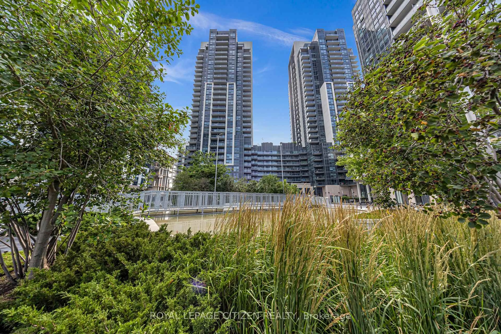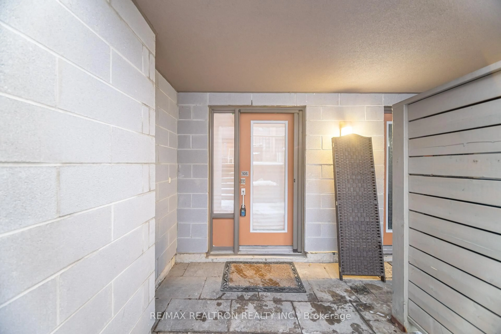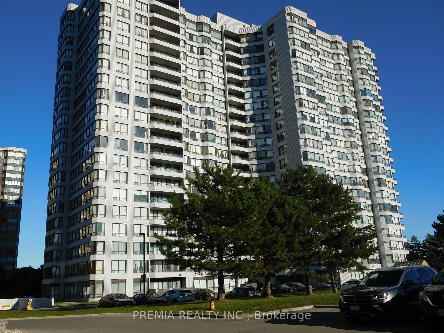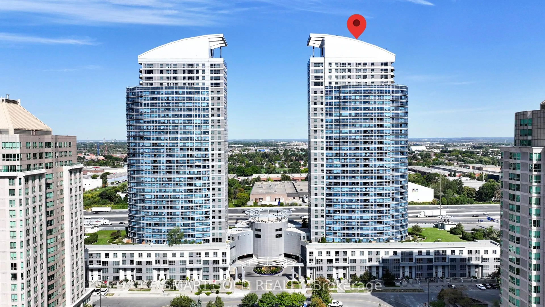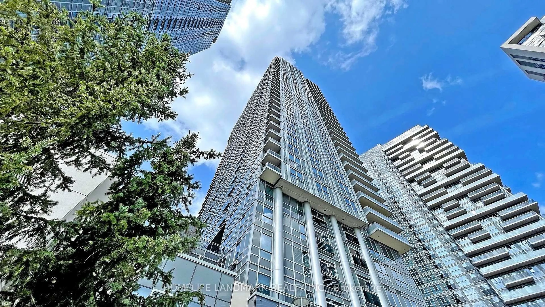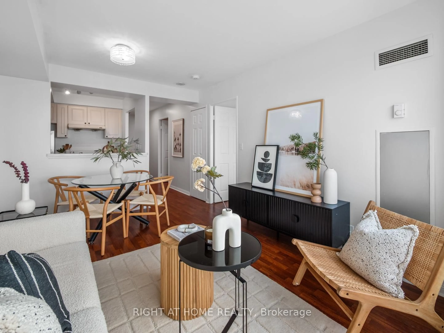6 Rosebank Dr #B, Toronto, Ontario M1B 0A1
Contact us about this property
Highlights
Estimated valueThis is the price Wahi expects this property to sell for.
The calculation is powered by our Instant Home Value Estimate, which uses current market and property price trends to estimate your home’s value with a 90% accuracy rate.Not available
Price/Sqft$603/sqft
Monthly cost
Open Calculator
Description
Stunning 728 SF Ground Floor Unit Fully Renovated with 52 Sq Ft Balcony Overlooking Green Space! Feels just like living in a house with a peaceful yard view! This beautifully Renovated unit features 9 feet ceilings, brand new laminate flooring throughout, a modern kitchen with granite countertops, stainless steel appliances, Ceramic backsplash and breakfast bar, brand new bathroom vanity and fresh paint throughout. Located in a quiet residential pocket, yet just steps to TTC, minutes to Hwy 401 and close to shopping, parks and restaurants all within walking distance.
Property Details
Interior
Features
Main Floor
Living
5.8 x 3.05Laminate / W/O To Balcony / Combined W/Dining
Dining
3.05 x 5.8Laminate / Open Concept / Open Concept
Kitchen
2.71 x 2.44Ceramic Floor / Granite Counter / Breakfast Bar
Primary
14.42 x 3.05Laminate / Ceiling Fan / Mirrored Closet
Exterior
Features
Parking
Garage spaces 1
Garage type Underground
Other parking spaces 0
Total parking spaces 1
Condo Details
Inclusions
Property History
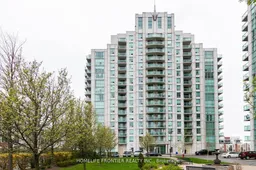 23
23