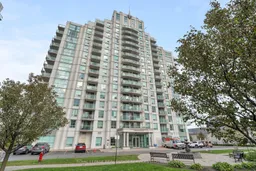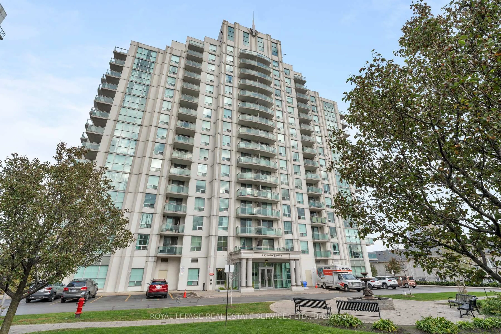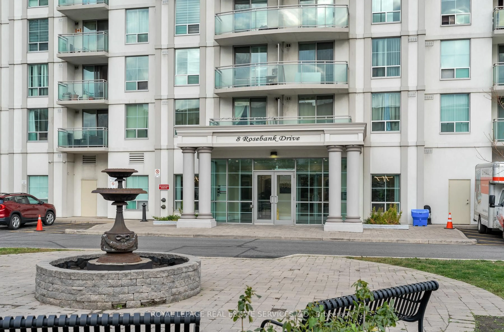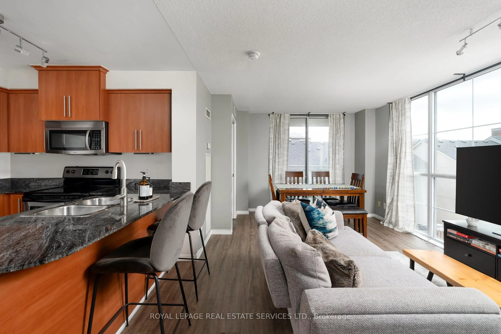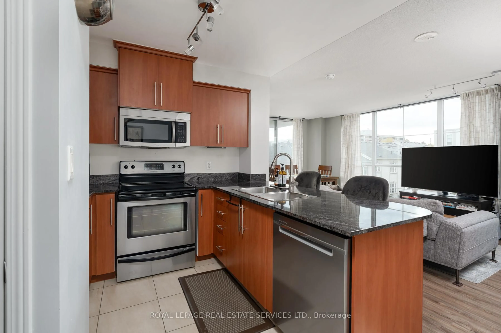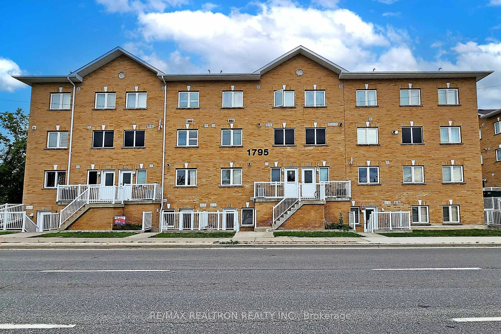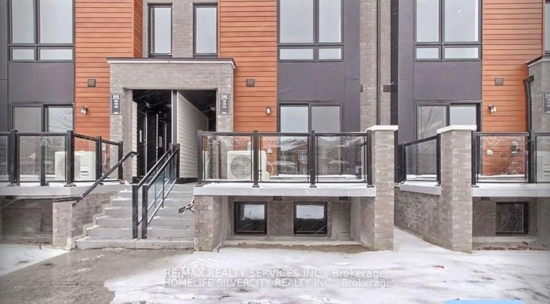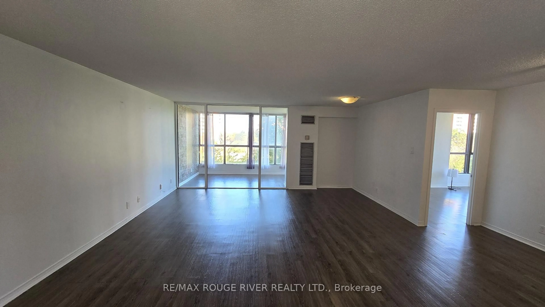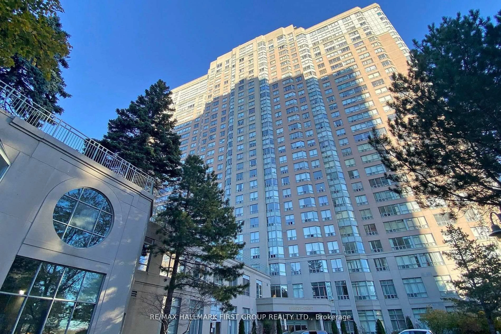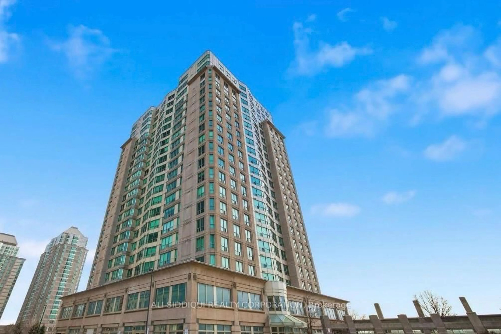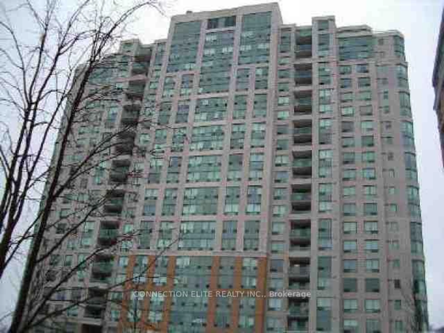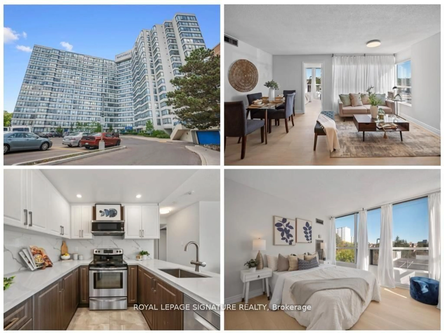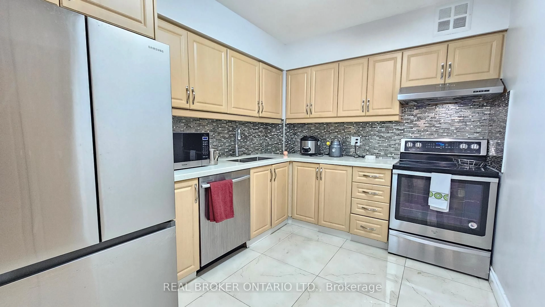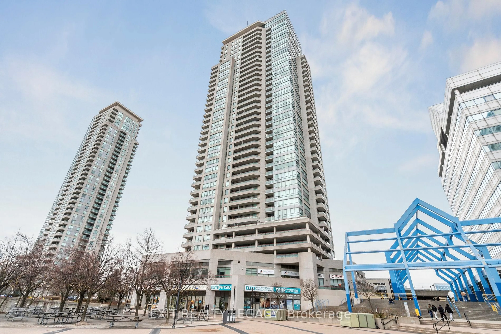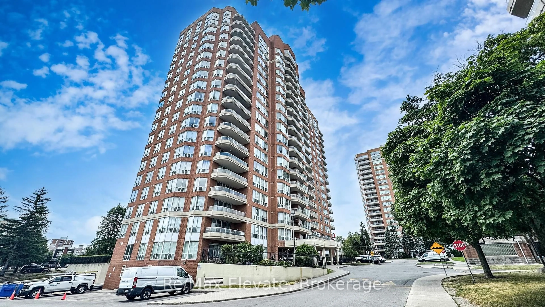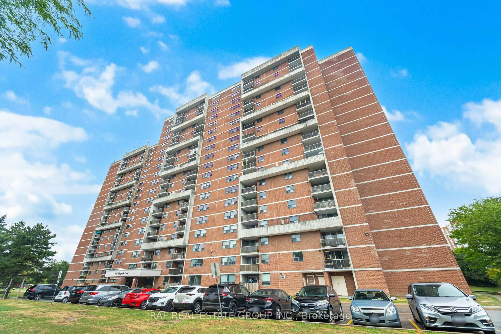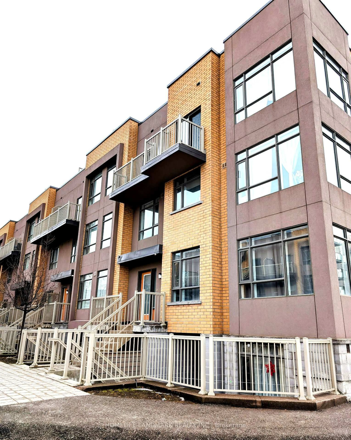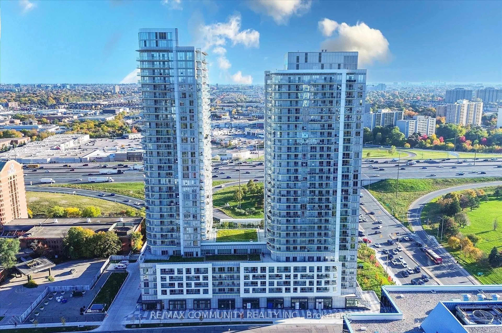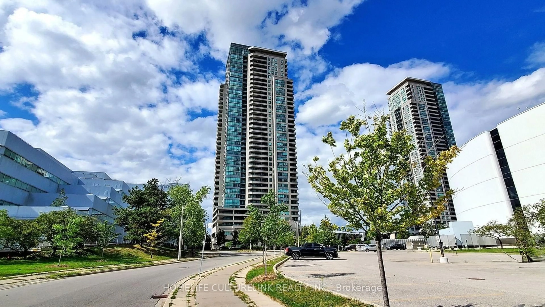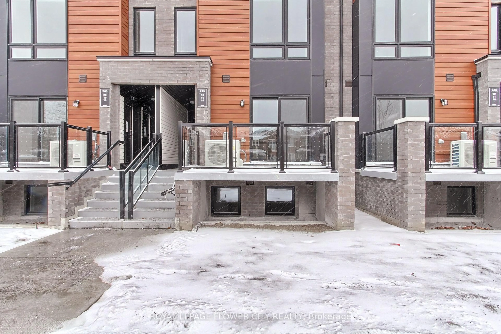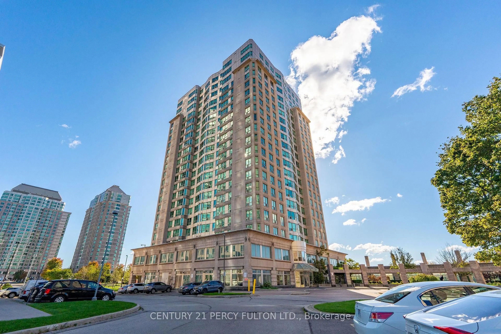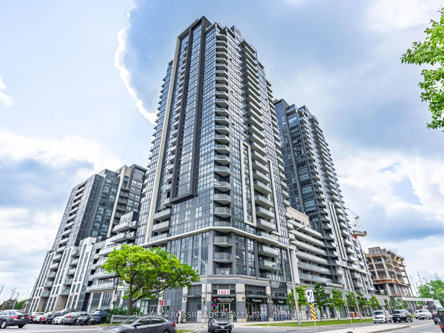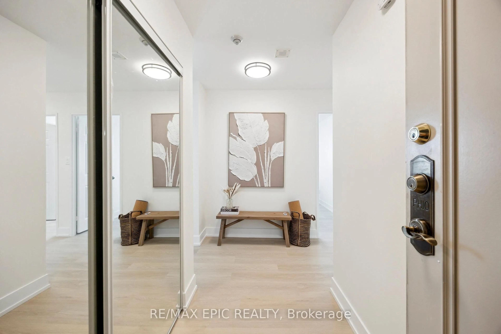8 Rosebank Dr #2E, Toronto, Ontario M1B 5Z3
Contact us about this property
Highlights
Estimated valueThis is the price Wahi expects this property to sell for.
The calculation is powered by our Instant Home Value Estimate, which uses current market and property price trends to estimate your home’s value with a 90% accuracy rate.Not available
Price/Sqft$734/sqft
Monthly cost
Open Calculator
Description
Experience stylish urban living at the prestigious Markham Place Condominiums! This beautifully updated and impeccably maintained corner two bedroom suite features a bright, spacious interior with a highly functional split-bedroom layout for optimal privacy and comfort. The open-concept living, dining, and kitchen create an inviting flow - perfect for everyday living and entertaining. An outstanding bonus, this condo provides exceptional convenience with two rare, dedicated parking spots. New vinyl flooring adds a modern touch throughout. Enjoy low maintenance fees and an array of upscale amenities, including 24-hour concierge, a state-of-the-art fitness centre, guest suites, party rooms, a BBQ area, and ample visitor parking. Perfectly located, this home is a commuter's dream. You're steps from the TTC, minutes to Hwy 401, and close to the GO Station. It's also one block away from the future Scarborough Subway Extension, ensuring incredible long-term value. Enjoy the convenience of being near top-rated schools, parks, places of worship, shopping at Scarborough Town Centre, Centennial College and the University of Toronto Scarborough. Whether you're a first-time buyer, downsizer, or savvy investor, this move-in-ready gem - with two parking spaces-is an opportunity you simply don't want to miss.
Property Details
Interior
Features
Flat Floor
2nd Br
3.06 x 3.56Living
5.66 x 3.29Combined W/Dining
Dining
5.66 x 3.29Kitchen
3.57 x 5.28Exterior
Features
Parking
Garage spaces 2
Garage type Underground
Other parking spaces 0
Total parking spaces 2
Condo Details
Amenities
Concierge, Exercise Room, Guest Suites, Party/Meeting Room, Visitor Parking, Media Room
Inclusions
Property History
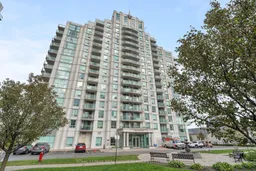 28
28