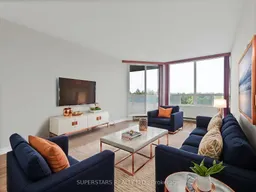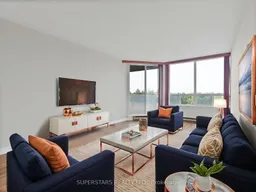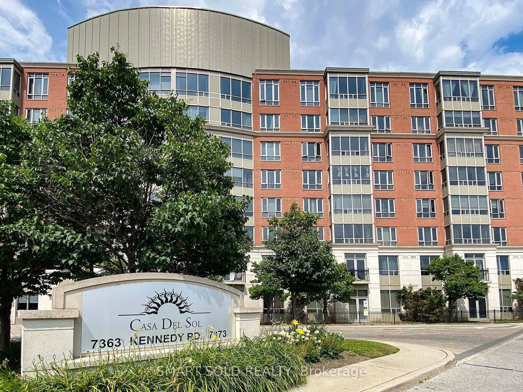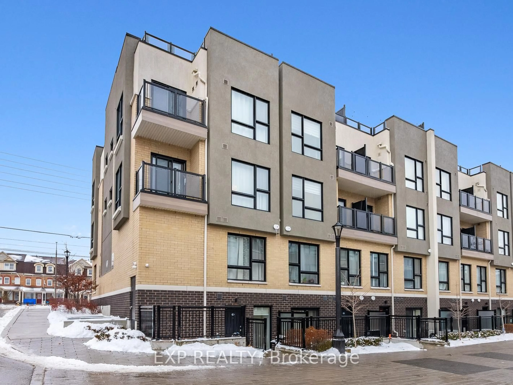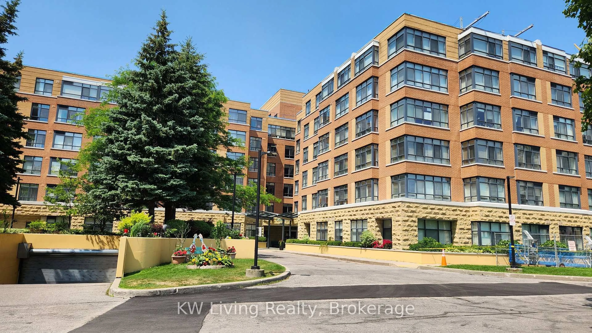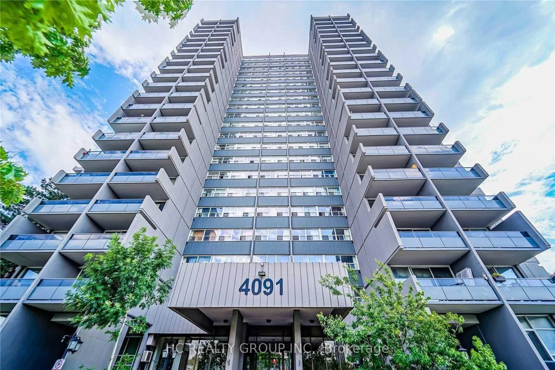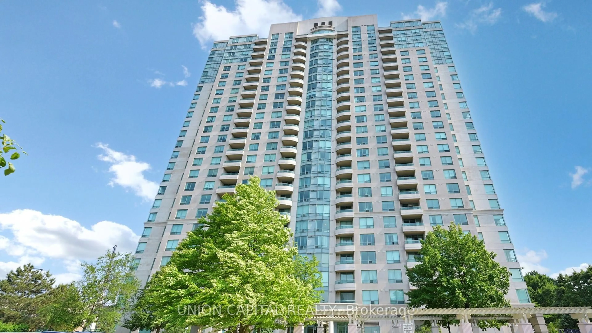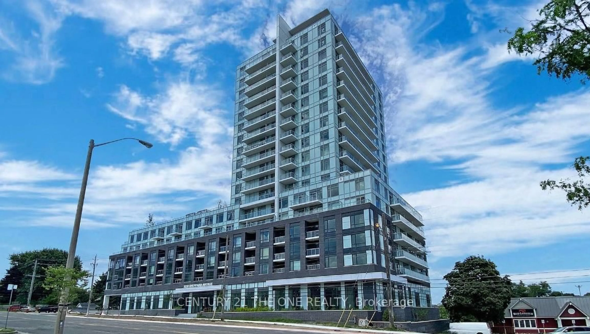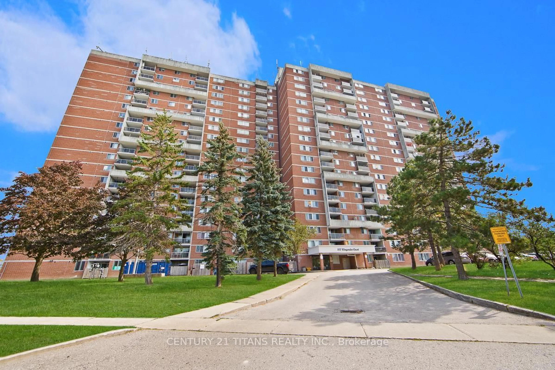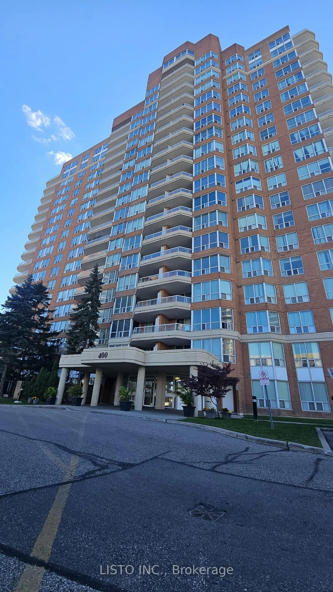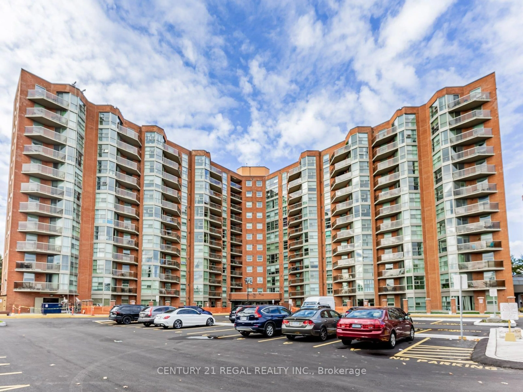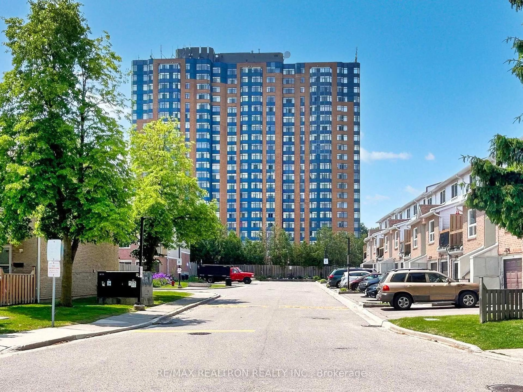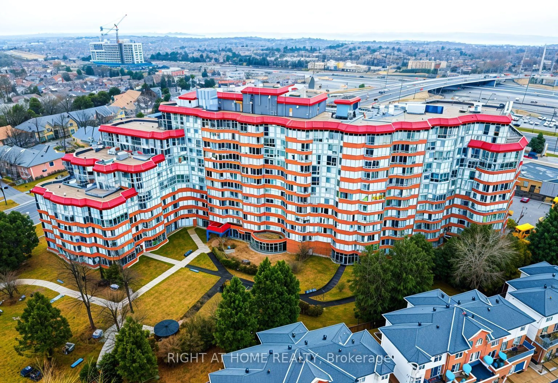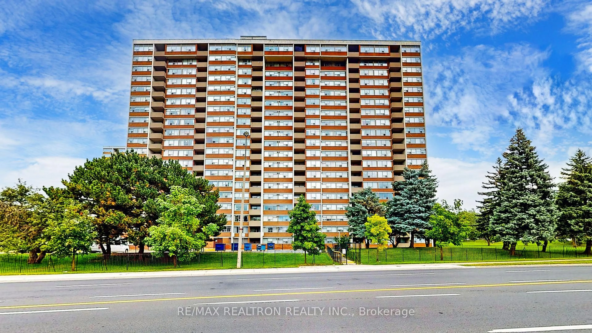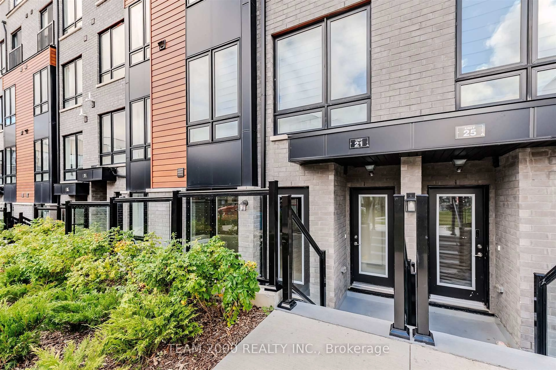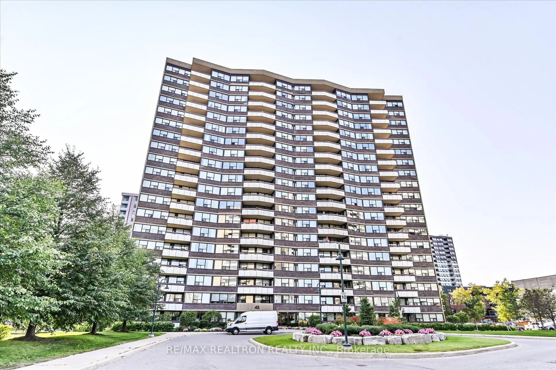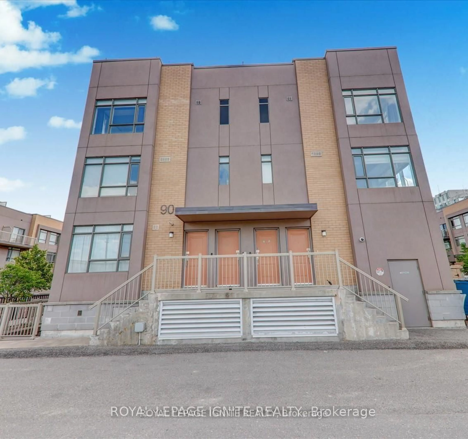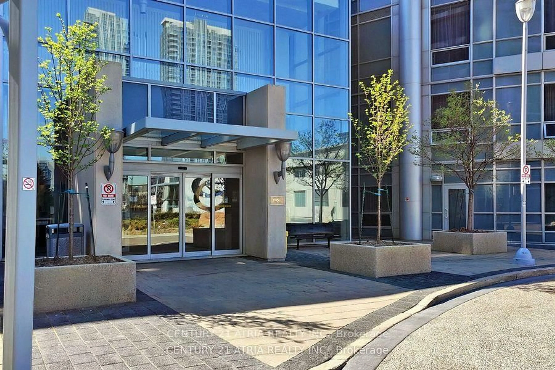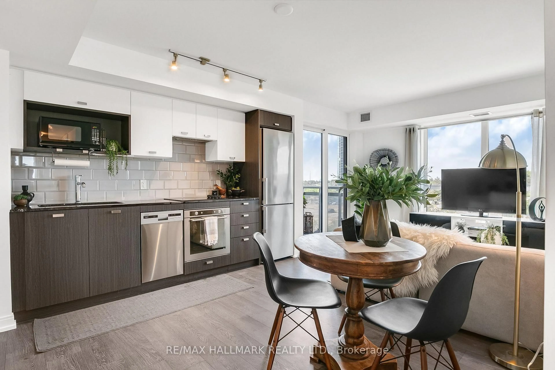Welcome To One Of The Most Convenient And Sought After Condos At McCowan & Steeles! A Renovated Modern Kitchen With Quartz Countertops, Stylish Backsplash, S/S Appliances & Custom Cabinetry For Ample Storage. Laminate Floors Throughout Makes For Easy Maintenance. Highly Desirable Split Two-Bedroom Layout, Both With Large Windows, Multiple Large Closets For Bonus Storage Space (New Closet Doors Also) And Two *Ensuite* Bathrooms (Both Fully Renovated & Modern)! One Of The Best & Most Functional And Spacious Open Concept Layouts In The Building, Great For Growing Families Or Downsizers. Unobstructed Clear Views, Enjoy The Fireworks From Your Large Balcony During The Festivities Throughout The Year! Newly Painted & Professionally Cleaned From Top To Bottom, This Unit Is Completely Move-In Ready! Enjoy The Indoor Pool, Gym, Sauna, Tennis & Badminton Courts, Ping Pong, Party Room & More. Walk To Plazas, Grocery Stores, Parks, Schools, Restaurants, Banks & 24-Hour TTC. Everything You Need Is Right Here (Great For Those Who Don't Drive). If You're Looking For An Affordable Condo With Great Value, Excellent Walkable Location & A Strong Sense Of Community With Super Friendly Residents Of The Condo That's Warm & Inviting, This One Is For You!
Inclusions: 1 Parking, S/S Fridge, S/S Rangehood, Glass Cooktop, Stacked Washer & Dryer, All Existing Light Fixtures, All Existing Window Coverings
