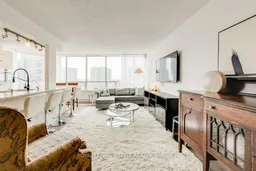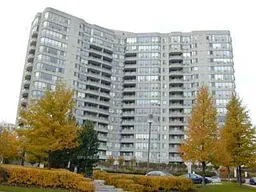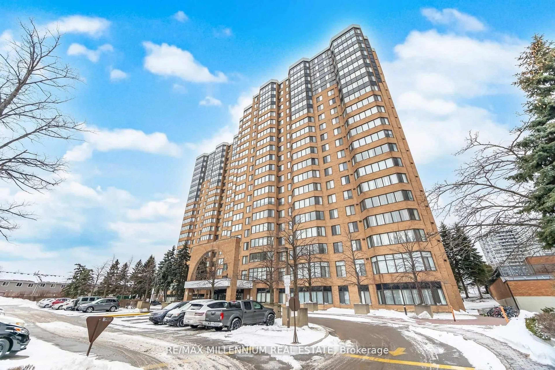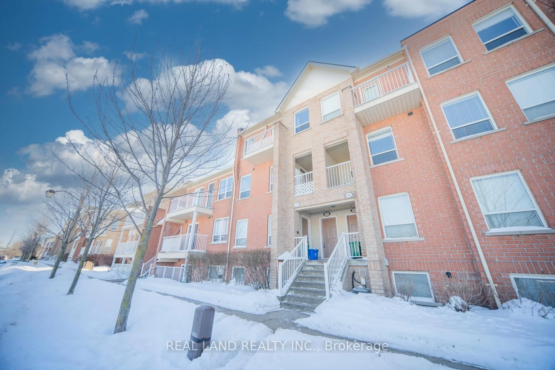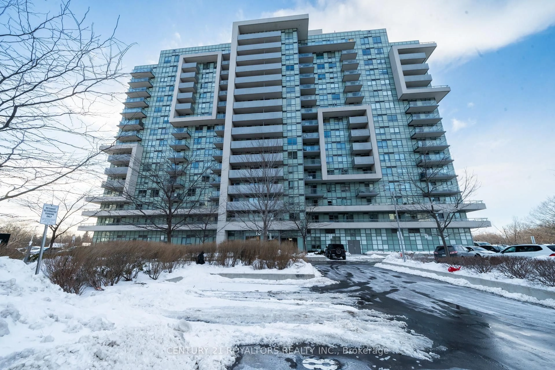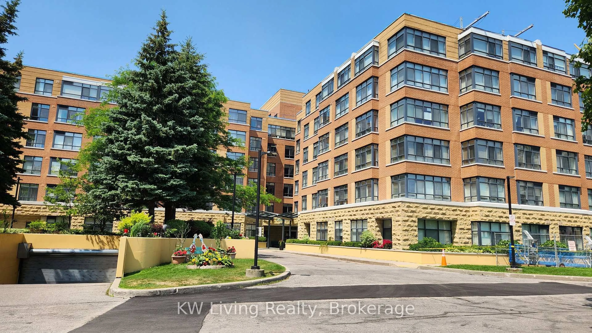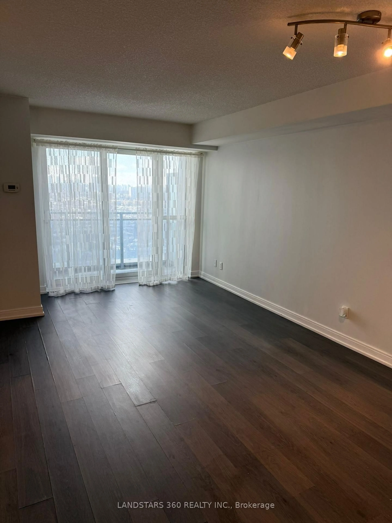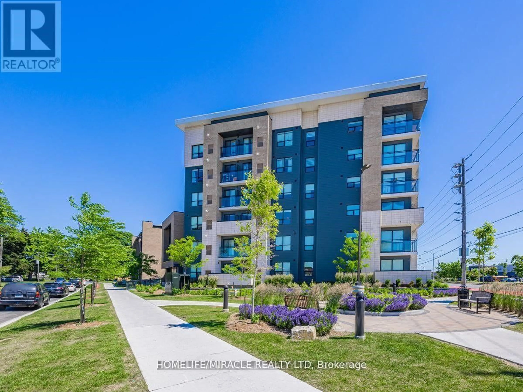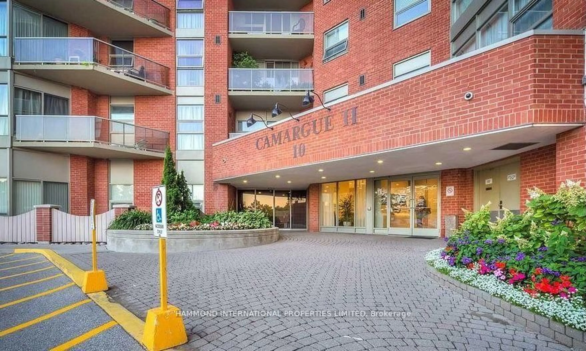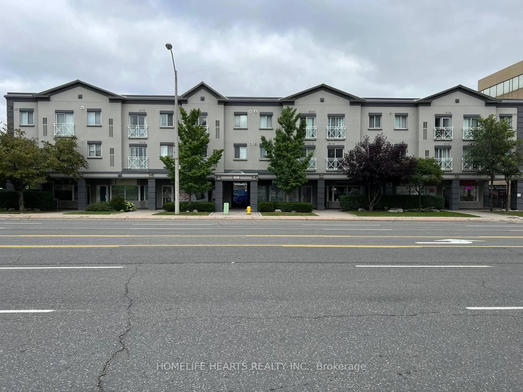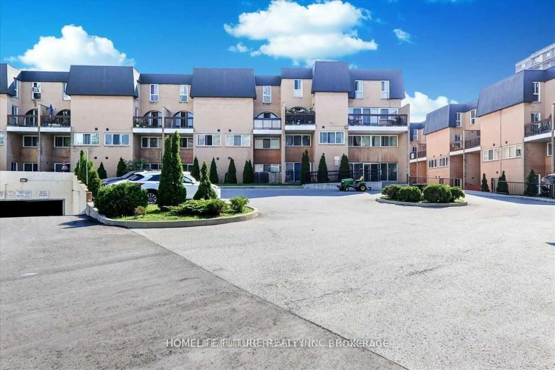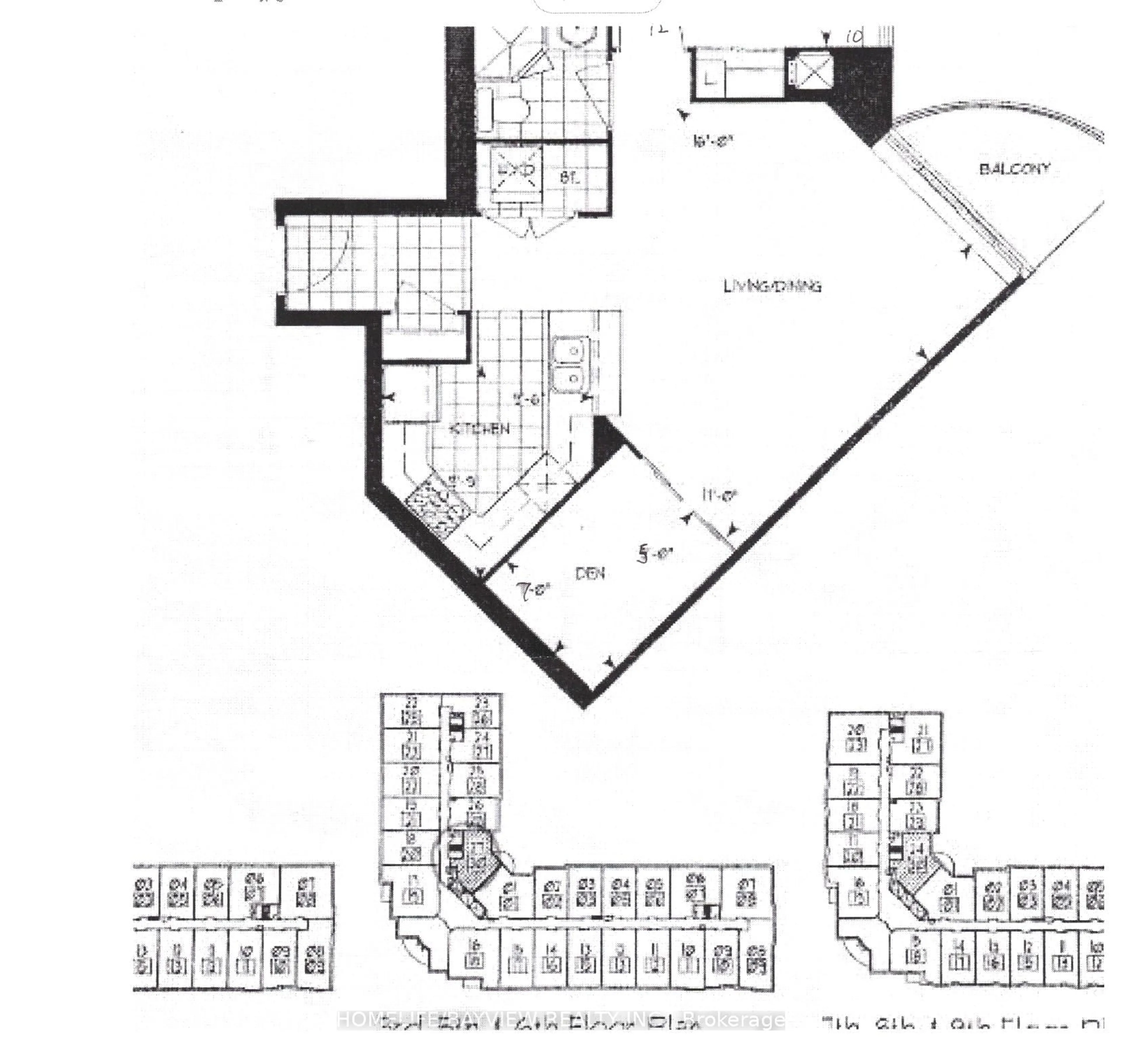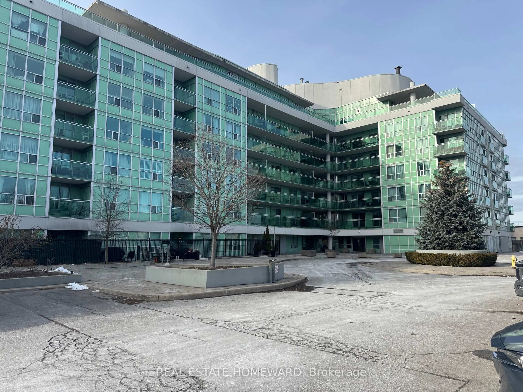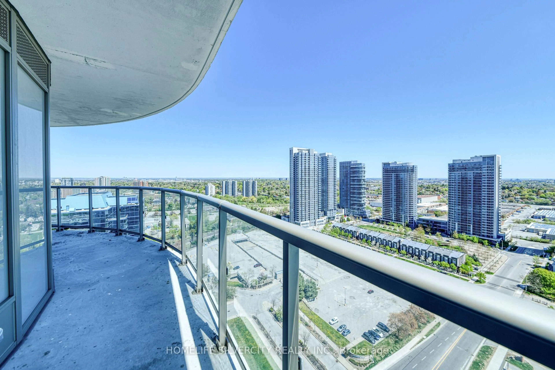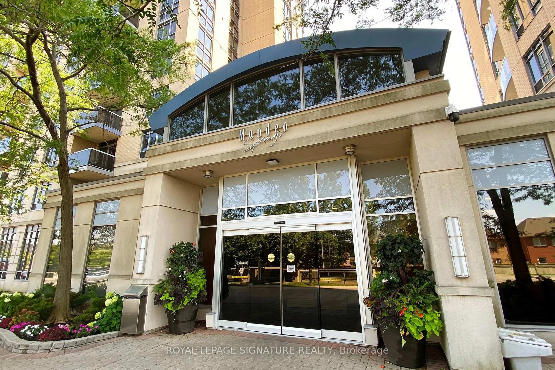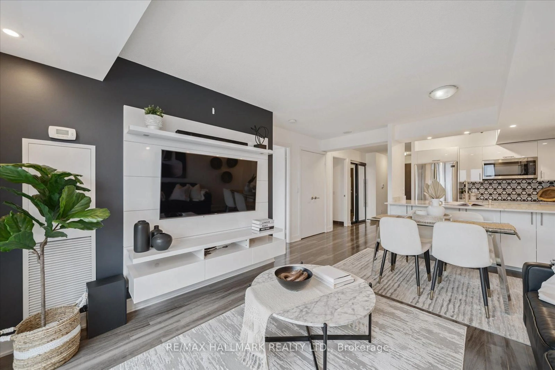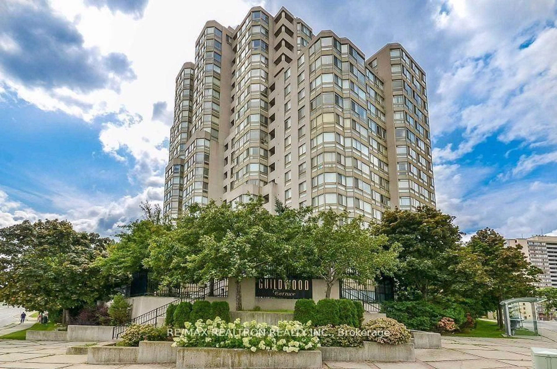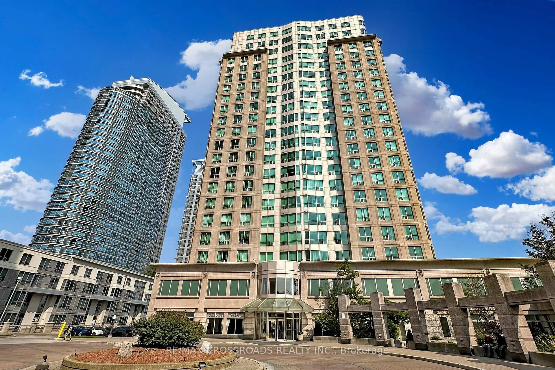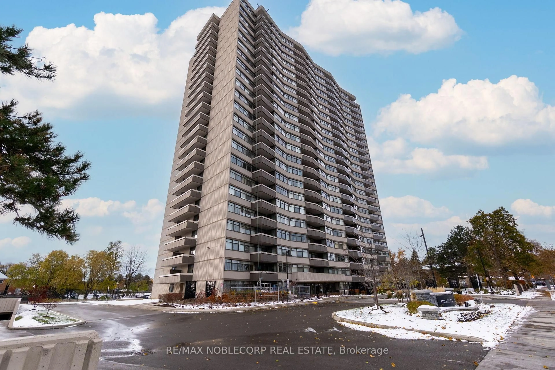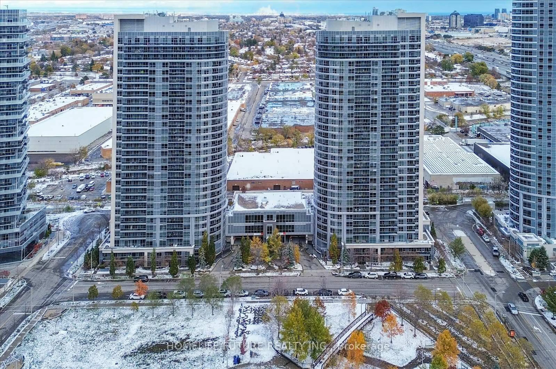Welcome to this unbelievable sun drenched huge corner suite at Optima on the Park II! This fantastic suite has been completely customized and upgraded throughout. Easily used as a 3 bedroom (3rd bedroom now used as a dining space). This space has been opened up for optimal flow and light! Brand new flooring throughout, very large open kitchen with huge quartz island and new high end induction cooktop, built in range, stainless steel fridge, new backsplash, D/W, sweeping unreal 180 views from all rooms. Fantastically managed building with gorgeous indoor pool, outdoor areas, gym, parking, lockers are fantastic! They are rented for $15 monthly, or $120 year from management, with large ensuite locker as well! The current owners have 2 lockers which could be assumed, but used to have 4. Additional lockers are available through management! Everything included (water, gas) with the exception of hydro. This large unit has unbelievable maintenance fees for the size! An unbeatable location with all the shopping and grocery right outside your door! Easy transit and smack dab in the middle of the 401 and 407 making a commute beyond convenient! This suite was originally designed for accessibility in mind so all areas were customized to accommodate a wheelchair and walker.
Inclusions: All appliances, fixtures and window treatments.
