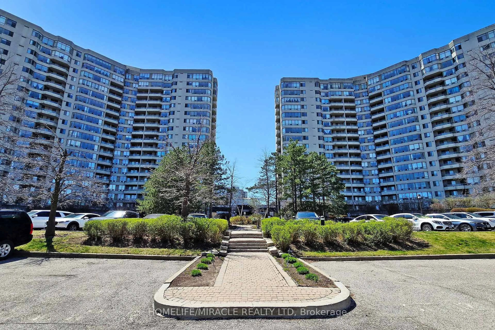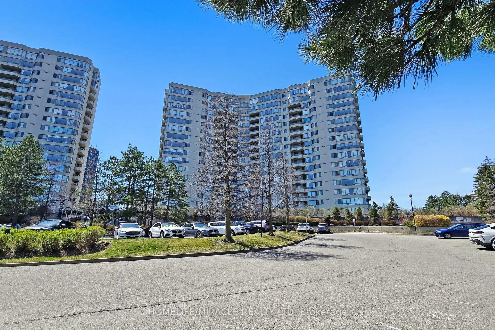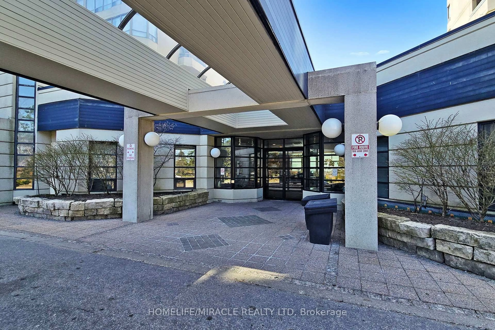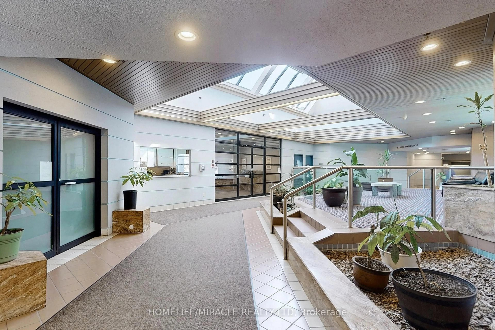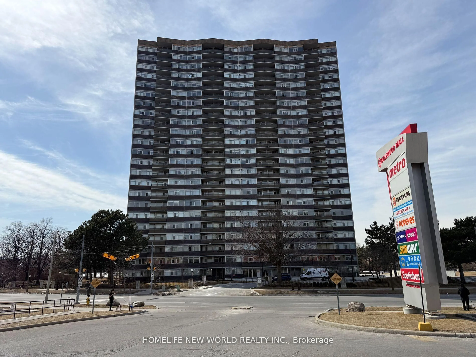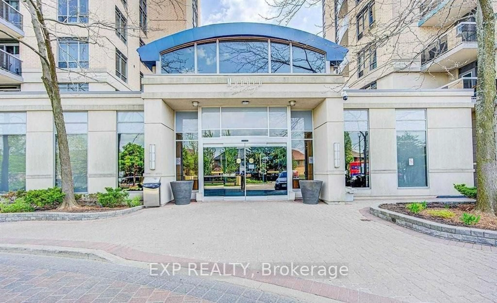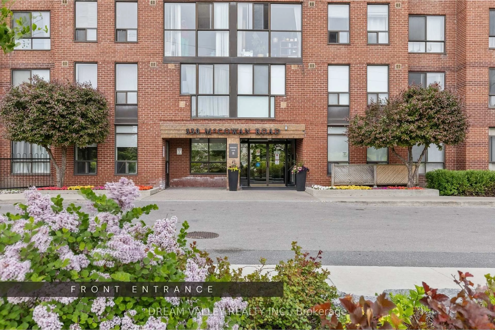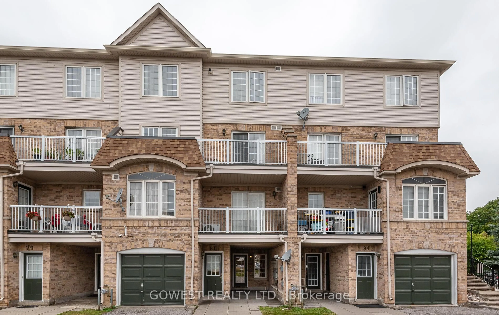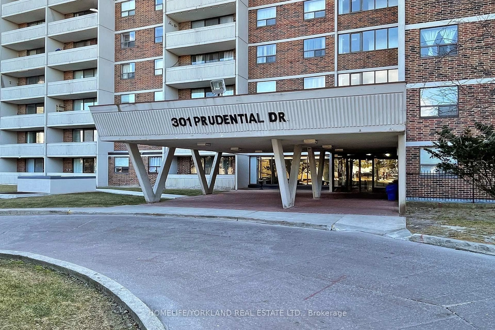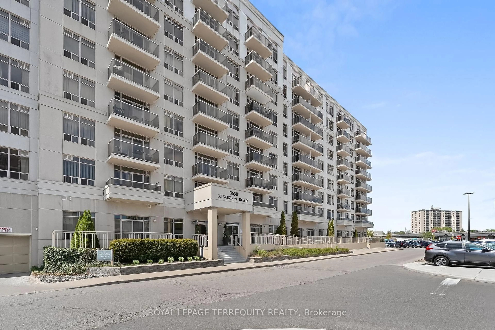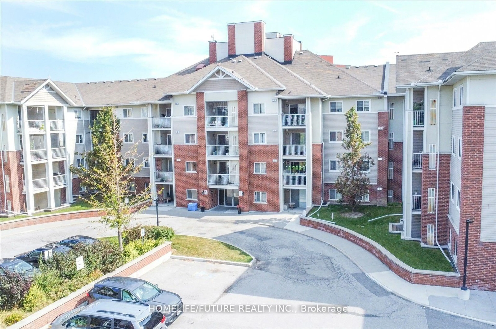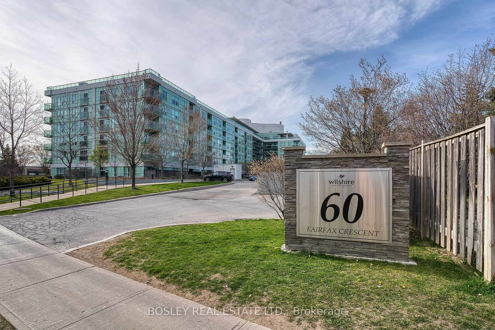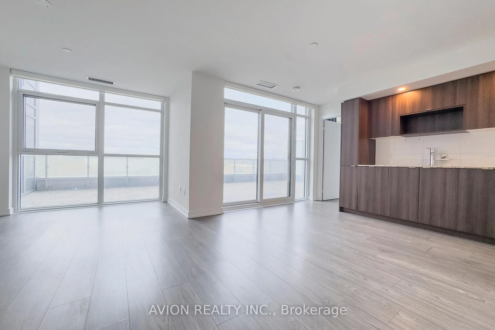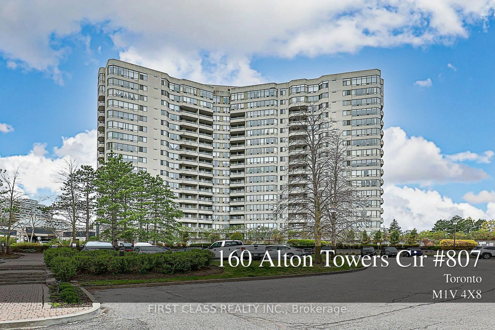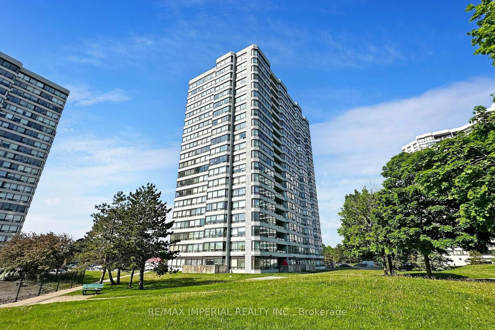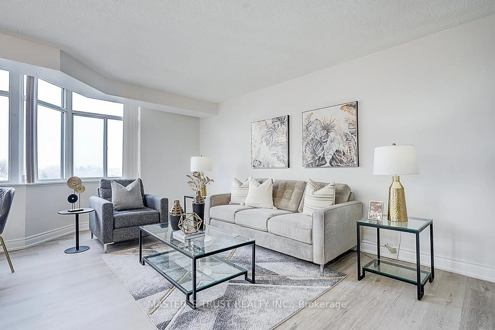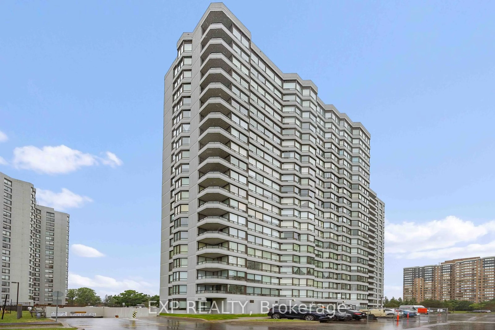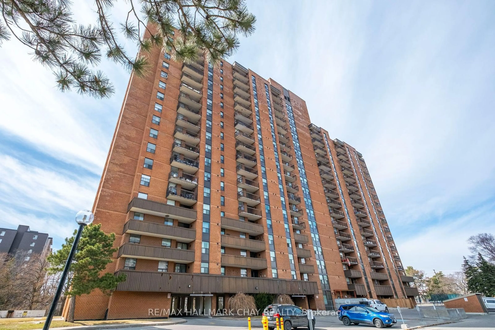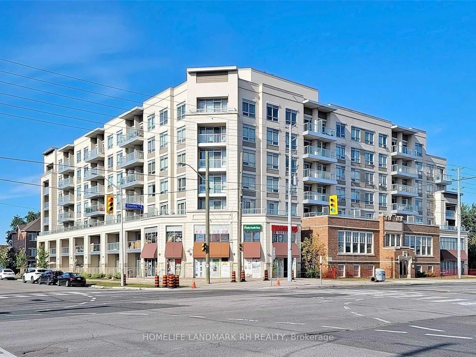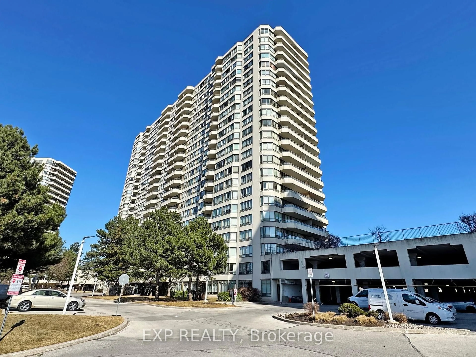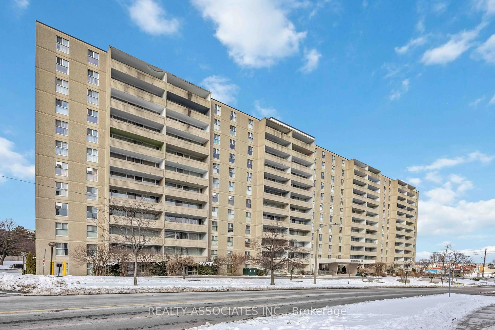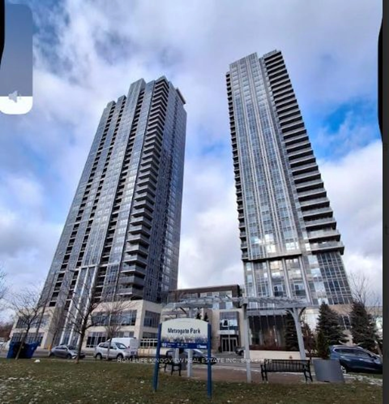160 Alton Towers Circ #209, Toronto, Ontario M1V 4X8
Contact us about this property
Highlights
Estimated ValueThis is the price Wahi expects this property to sell for.
The calculation is powered by our Instant Home Value Estimate, which uses current market and property price trends to estimate your home’s value with a 90% accuracy rate.Not available
Price/Sqft$602/sqft
Est. Mortgage$1,931/mo
Maintenance fees$276/mo
Tax Amount (2024)$1,559/yr
Days On Market53 days
Description
Welcome to 160 Alton Towers Circle, Unit 209, a bright and spacious one-bedroom condo in the desirable Optima on the Park II. This updated 728 sq ft suite features a fresh paint, Laminate flooring, and a walk-out to a private balcony with unobstructed views. This unit is like a house from a balcony touches the grass. The generous four-piece bath and well-designed layout make this home comfortable and inviting. Residents enjoy an impressive array of amenities including a 24-hour concierge, indoor pool, fully equipped gym, sauna, party room, and secure parking garage. Location, Location, Location: With a Walk Score of 80, daily errands are easily accomplished on foot, and a high Transit Score means TTC bus service is right at your doorstep for effortless commuting. The building is steps from Milliken Wells Shopping Centre, grocery stores, restaurants, and medical offices. Top-rated schools and the Goldhawk Park Library are within walking distance, making it ideal for families. Outdoor enthusiasts will love nearby Milliken District Park and Goldhawk Park, offering green space and recreation. This unbeatable location also provides quick access to Pacific Mall, Markville Mall, and major highways 401 and 407. Whether you're a first-time buyer looking for convenience and value, or an investor seeking a low-maintenance (cashflow!), high-demand rental, this condo checks all the boxes in one of Scarborough's most vibrant communities.
Property Details
Interior
Features
Flat Floor
Dining
2.47 x 2.13Combined W/Living / Laminate
Kitchen
2.43 x 2.33Family Size Kitchen / Tile Floor
Foyer
3.4 x 1.9Br
4.57 x 3.09Double Closet / Window / Laminate
Exterior
Features
Parking
Garage spaces 1
Garage type Underground
Other parking spaces 0
Total parking spaces 1
Condo Details
Inclusions
Property History
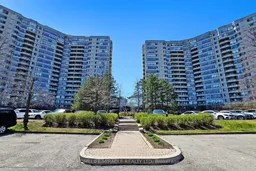 40
40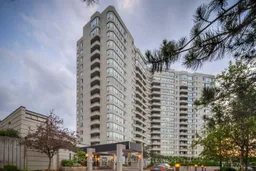
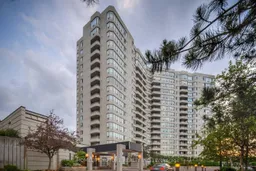
Get up to 1% cashback when you buy your dream home with Wahi Cashback

A new way to buy a home that puts cash back in your pocket.
- Our in-house Realtors do more deals and bring that negotiating power into your corner
- We leverage technology to get you more insights, move faster and simplify the process
- Our digital business model means we pass the savings onto you, with up to 1% cashback on the purchase of your home
