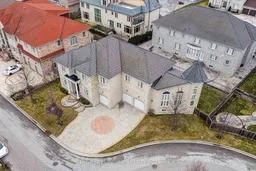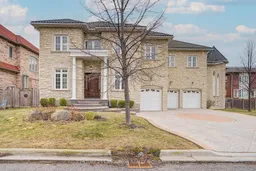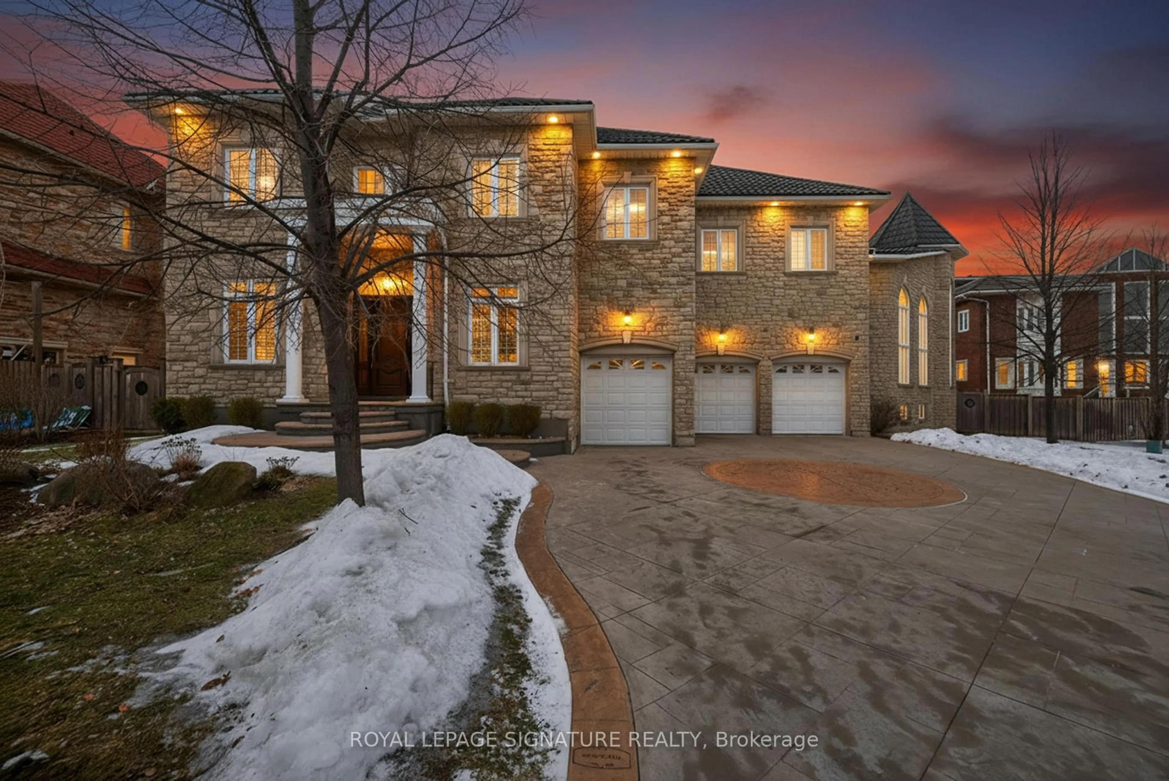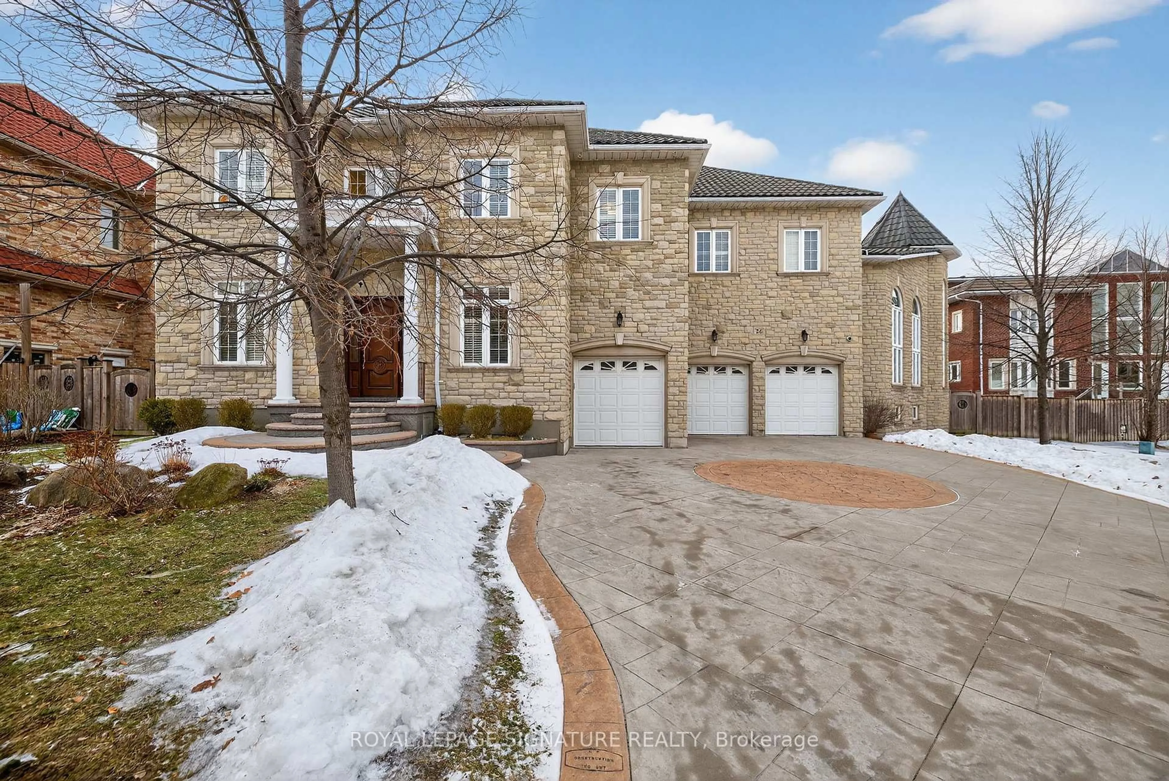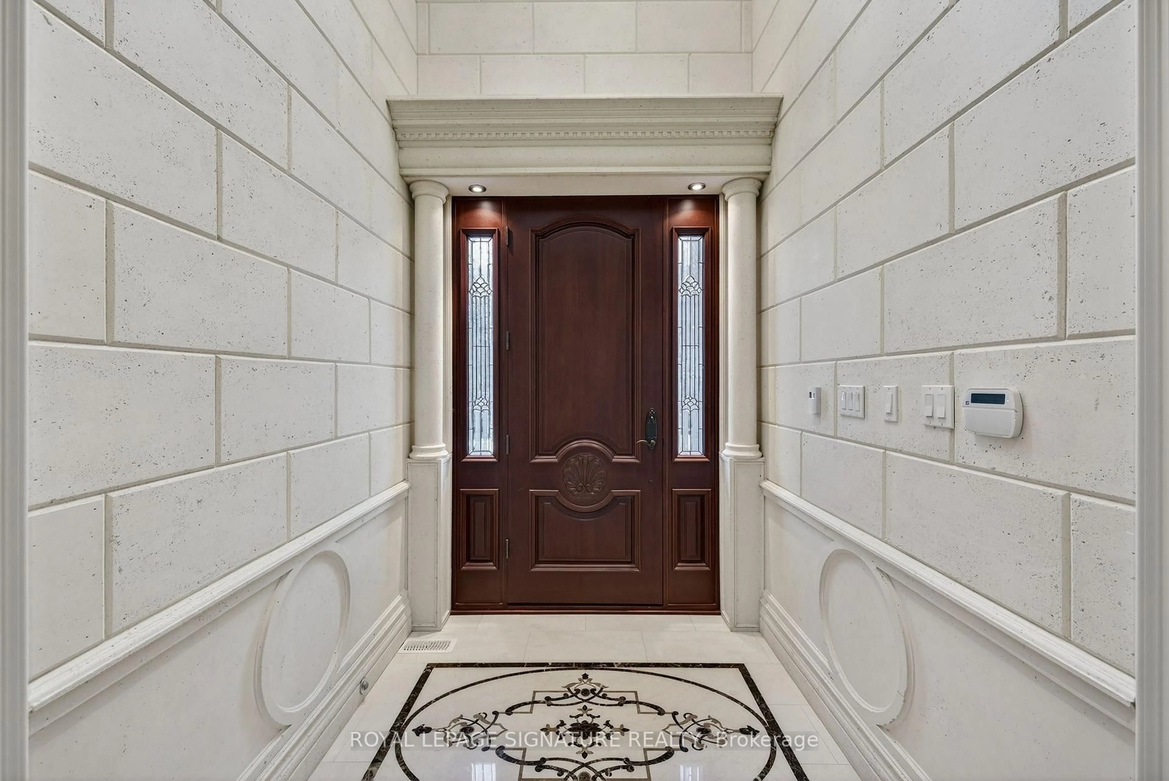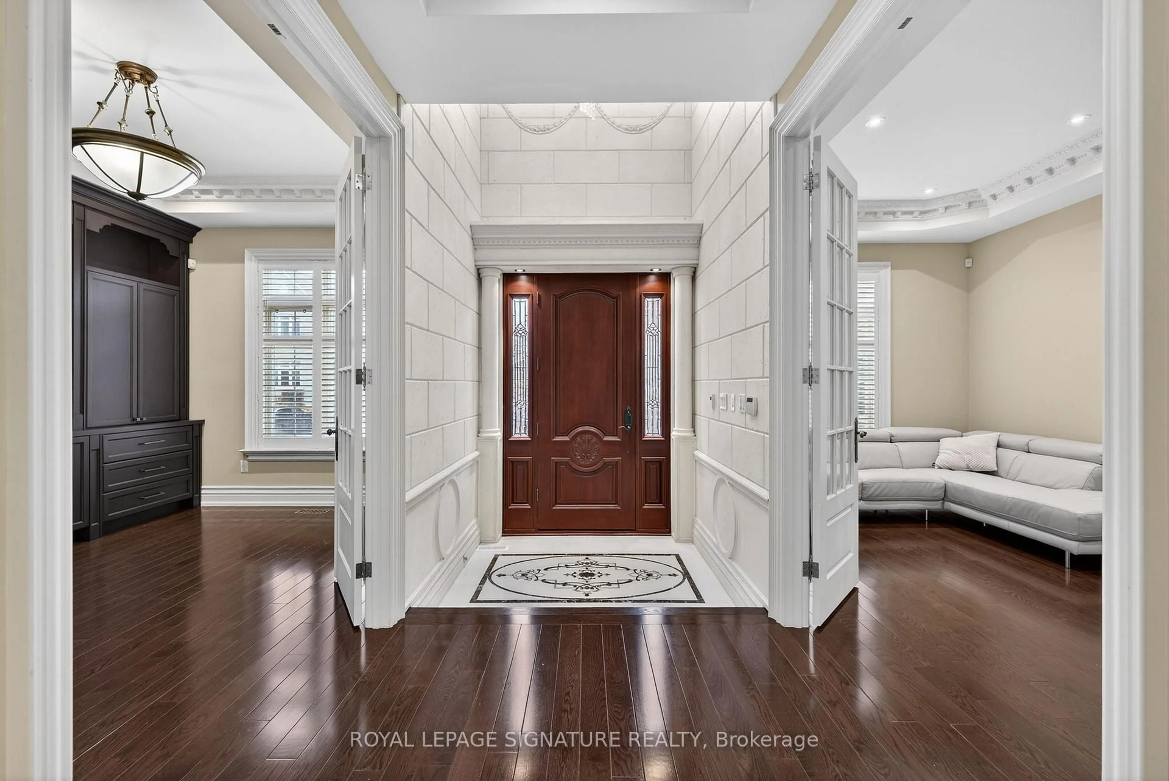26 Alai Circ, Markham, Ontario L3R 1E2
Contact us about this property
Highlights
Estimated valueThis is the price Wahi expects this property to sell for.
The calculation is powered by our Instant Home Value Estimate, which uses current market and property price trends to estimate your home’s value with a 90% accuracy rate.Not available
Price/Sqft$369/sqft
Monthly cost
Open Calculator
Description
An Exquisite Custom-Built Estate Showcasing Exceptional Craftsmanship And Meticulous Attention To Detail Throughout. Nestled Within Markham's Most Prestigious Custom Estate Enclave, This Remarkable Residence Offers 5+1 Bedrooms and 8 Bathrooms Spanning Over 5,000 sq. ft. Of Impeccably Finished Living Space, Blending Timeless Elegance With Premium Materials. The Striking Limestone Exterior And Luxury Windows Set The Tone, Complemented By A Stamped Concrete Driveway And An Impressive 3-Car Garage. Soaring 10- And 16-Foot Ceilings On The Main Level And 9-Foot Ceilings In The Professionally Finished Basement Create A Grand Sense Of Scale. Rich Hardwood Flooring, Detailed Crown Mouldings, And Thoughtfully Placed Pot Lights Enhance The Refined Interiors, While A Dramatic Oversized Skylight Floods The Home With Natural Light. The Gourmet Kitchen Is Beautifully Appointed With Luxurious Stone Countertops And Flooring, Designed For Both Elegance And Function. A Magnificent Grand Circular Staircase Anchors The Home, Rising From An Impressive Front Foyer That Leaves A Lasting First Impression. The Exquisitely Finished Lower Level Offers A Private Sauna, Creating A Spa-Inspired Retreat Within The Home.
Property Details
Interior
Features
Main Floor
Living
5.88 x 3.17hardwood floor / Pot Lights / Crown Moulding
Dining
5.1 x 4.23hardwood floor / Crown Moulding / Moulded Ceiling
Family
6.29 x 6.66hardwood floor / Fireplace / W/O To Yard
Kitchen
6.45 x 4.05Heated Floor / Centre Island / Crown Moulding
Exterior
Features
Parking
Garage spaces 3
Garage type Attached
Other parking spaces 6
Total parking spaces 9
Property History
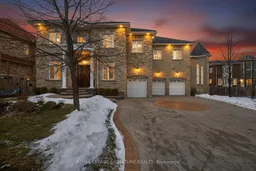 50
50