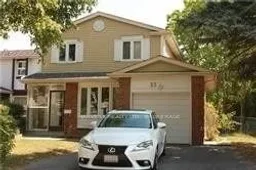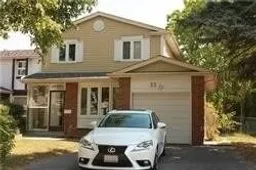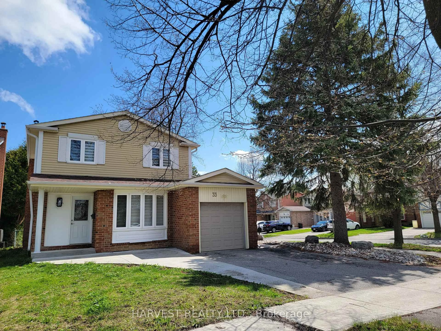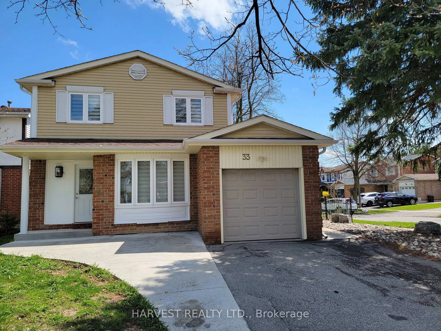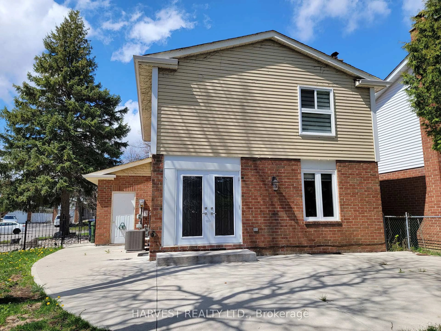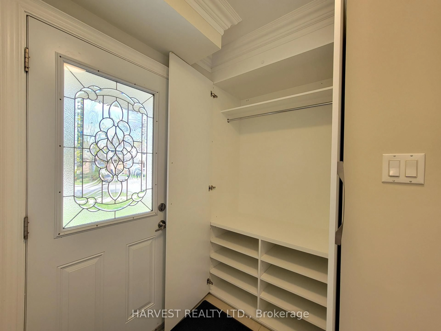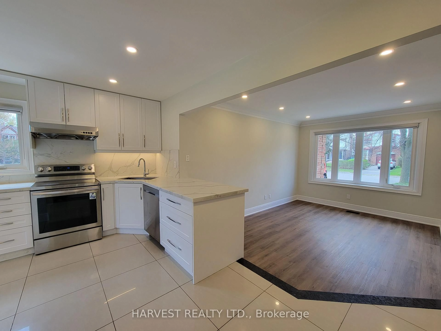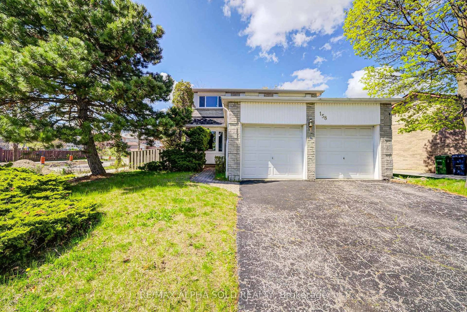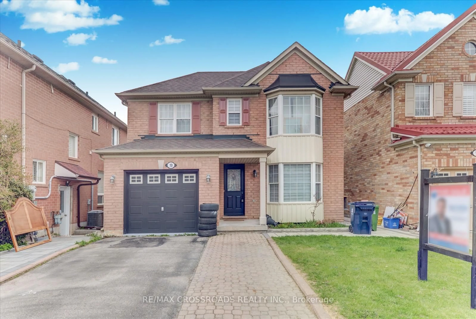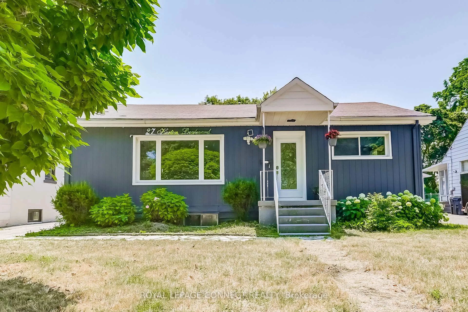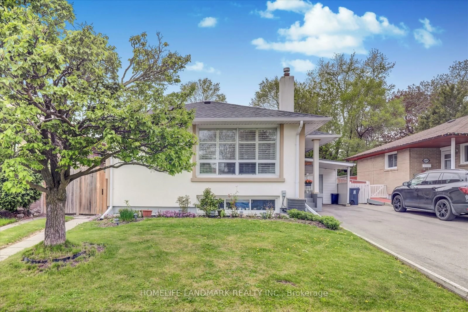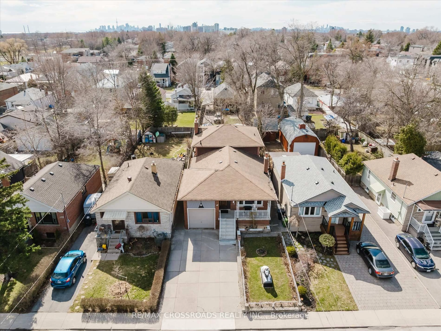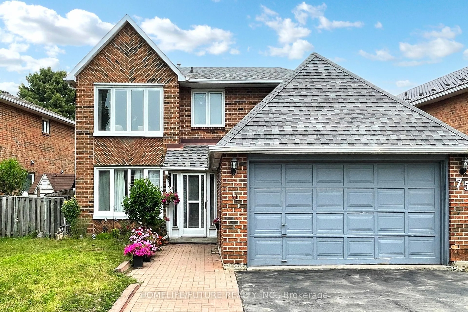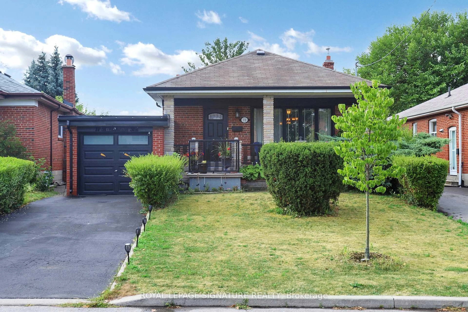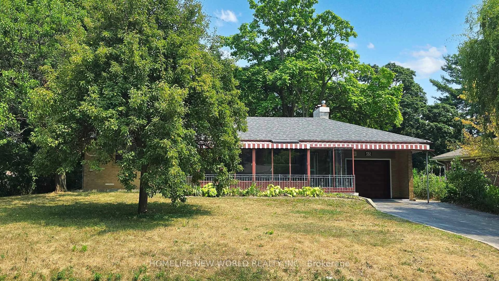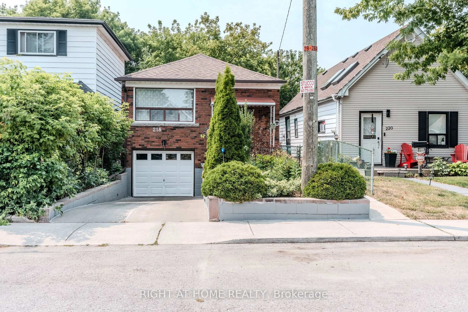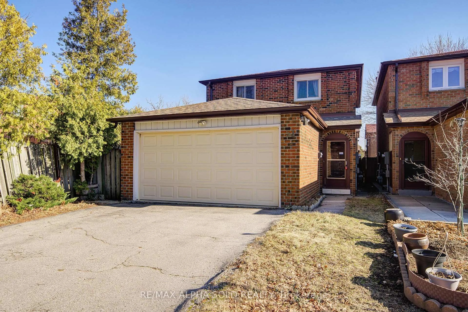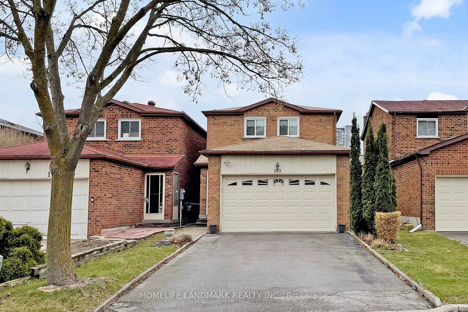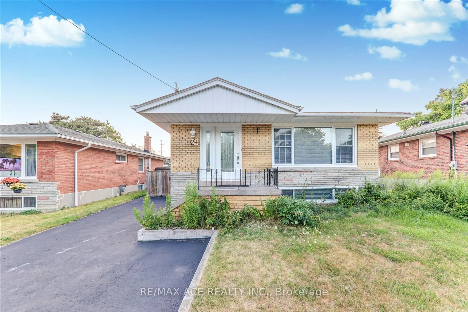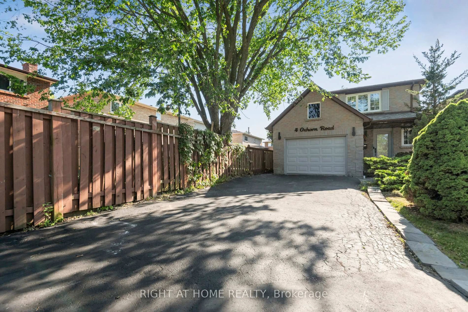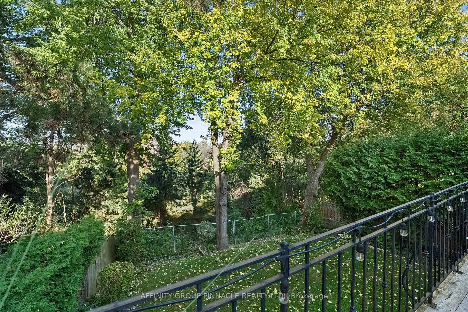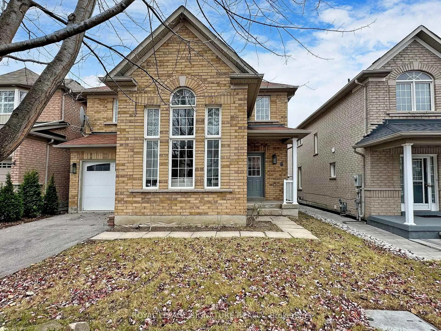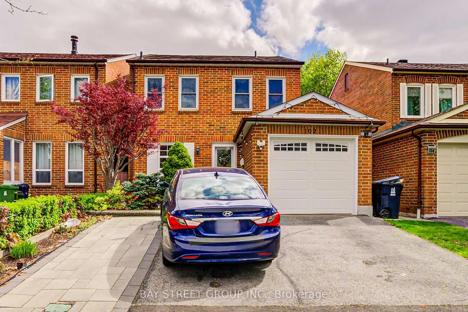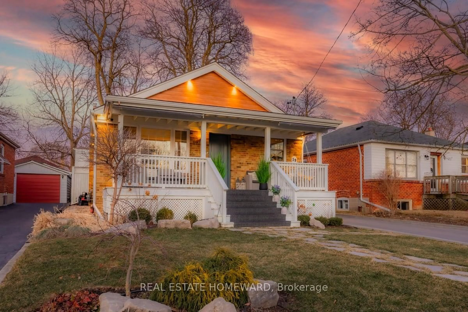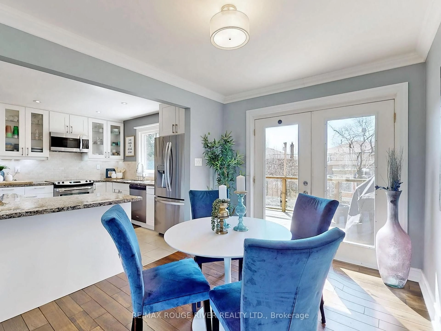33 Oakhaven Dr, Toronto, Ontario M1V 1X8
Contact us about this property
Highlights
Estimated valueThis is the price Wahi expects this property to sell for.
The calculation is powered by our Instant Home Value Estimate, which uses current market and property price trends to estimate your home’s value with a 90% accuracy rate.Not available
Price/Sqft$906/sqft
Monthly cost
Open Calculator

Curious about what homes are selling for in this area?
Get a report on comparable homes with helpful insights and trends.
+11
Properties sold*
$1.3M
Median sold price*
*Based on last 30 days
Description
Perfect 3+1 bedroom, 3 washrooms in a safe, family friendly neighbourhood. Big Size Lot. Recently renovated top to bottom with high end finishes; marble slabs, hardwood floors, pot lights, newer windows, upgraded stairs and railings, double sided zebra blinds, closet organizers, etc.. Gourmet kitchen with double door walk out to backyard. Extensive landscaping done around the house with fenced private backyard. Enlarged driveway can easily park 3 cars, plus 1 in the garage. Fully finished basement feat full size 3 piece bathroom, separate family room and an extra bedroom. Close to GO station, Pacific Malls, schools, parks. This home has them all. Ready to move in.
Property Details
Interior
Features
2nd Floor
3rd Br
3.91 x 2.8hardwood floor / Pot Lights / Closet Organizers
2nd Br
3.41 x 3.05hardwood floor / Pot Lights / Closet Organizers
Primary
6.17 x 3.0hardwood floor / Pot Lights / Closet Organizers
Exterior
Features
Parking
Garage spaces 1
Garage type Attached
Other parking spaces 3
Total parking spaces 4
Property History
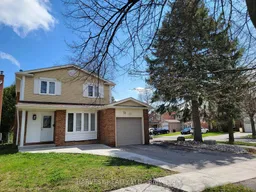 24
24